Bathroom Design Ideas with Onyx Benchtops and Tile Benchtops
Refine by:
Budget
Sort by:Popular Today
1 - 20 of 10,012 photos
Item 1 of 3

Design ideas for a large modern master bathroom in Melbourne with black cabinets, a freestanding tub, a double shower, a wall-mount toilet, gray tile, porcelain tile, grey walls, pebble tile floors, tile benchtops, grey floor, a sliding shower screen, white benchtops, a double vanity and a floating vanity.

apaiser Reflections Basins in the main bathroom at Sikata House, The Vela Properties in Byron Bay, Australia. Designed by The Designory | Photography by The Quarter Acre
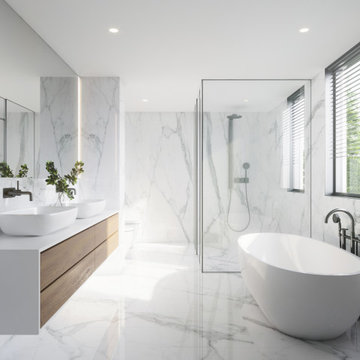
Coveted Interiors
Rutherford, NJ 07070
This is an example of a large contemporary master bathroom in New York with flat-panel cabinets, white cabinets, a freestanding tub, a curbless shower, multi-coloured tile, marble, marble floors, tile benchtops, a hinged shower door, yellow benchtops, an enclosed toilet, a double vanity and a floating vanity.
This is an example of a large contemporary master bathroom in New York with flat-panel cabinets, white cabinets, a freestanding tub, a curbless shower, multi-coloured tile, marble, marble floors, tile benchtops, a hinged shower door, yellow benchtops, an enclosed toilet, a double vanity and a floating vanity.
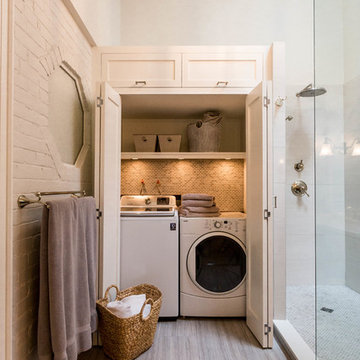
Rob Nelson
Photo of a mid-sized transitional bathroom in Toronto with shaker cabinets, black cabinets, a corner shower, a one-piece toilet, beige tile, porcelain tile, an undermount sink, onyx benchtops, grey floor, grey walls, porcelain floors, an open shower and a laundry.
Photo of a mid-sized transitional bathroom in Toronto with shaker cabinets, black cabinets, a corner shower, a one-piece toilet, beige tile, porcelain tile, an undermount sink, onyx benchtops, grey floor, grey walls, porcelain floors, an open shower and a laundry.
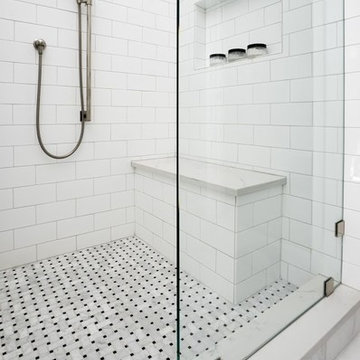
Custom built vanity
Photo of a mid-sized contemporary master bathroom in Chicago with white cabinets, a corner shower, a two-piece toilet, white tile, ceramic tile, blue walls, marble floors, an undermount sink, tile benchtops, grey floor, a hinged shower door and black benchtops.
Photo of a mid-sized contemporary master bathroom in Chicago with white cabinets, a corner shower, a two-piece toilet, white tile, ceramic tile, blue walls, marble floors, an undermount sink, tile benchtops, grey floor, a hinged shower door and black benchtops.
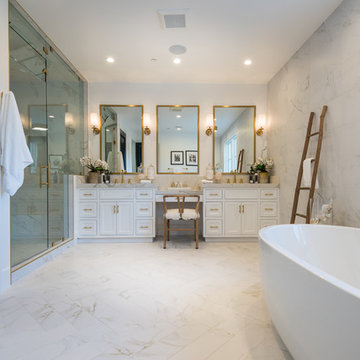
Design ideas for a large traditional master bathroom in Los Angeles with shaker cabinets, white cabinets, a freestanding tub, an alcove shower, a two-piece toilet, white tile, white walls, porcelain floors, an undermount sink, tile benchtops, white floor and a hinged shower door.

Bâtiment des années 30, cet ancien hôpital de jour transformé en habitation avait besoin d'être remis au goût de ses nouveaux propriétaires.
Les couleurs passent d'une pièce à une autre, et nous accompagnent dans la maison. L'artiste Resco à su mélanger ces différentes couleurs pour les rassembler dans ce grand escalier en chêne illuminé par une verrière.
Les sérigraphies, source d'inspiration dès le départ de la conception, se marient avec les couleurs choisies.
Des meubles sur-mesure structurent et renforcent l'originalité de chaque espace, en mélangeant couleur, bois clair et carrelage carré.
Avec les rendus 3D, le but du projet était de pouvoir visualiser les différentes solutions envisageable pour rendre plus chaleureux le salon, qui était tout blanc. De plus, il fallait ici réfléchir sur une restructuration de la bibliothèque / meuble TV.
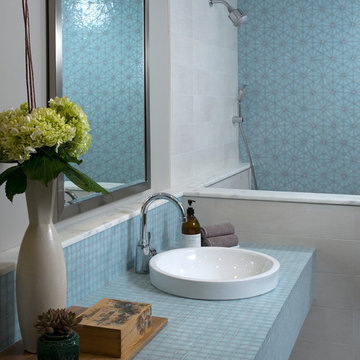
Photography: www.michaelwoodall.com
Styling: Amy Denny, Alpentile
Design ideas for a contemporary bathroom in Phoenix with tile benchtops, blue tile and blue benchtops.
Design ideas for a contemporary bathroom in Phoenix with tile benchtops, blue tile and blue benchtops.

Tropical Bathroom in Horsham, West Sussex
Sparkling brushed-brass elements, soothing tones and patterned topical accent tiling combine in this calming bathroom design.
The Brief
This local Horsham client required our assistance refreshing their bathroom, with the aim of creating a spacious and soothing design. Relaxing natural tones and design elements were favoured from initial conversations, whilst designer Martin was also to create a spacious layout incorporating present-day design components.
Design Elements
From early project conversations this tropical tile choice was favoured and has been incorporated as an accent around storage niches. The tropical tile choice combines perfectly with this neutral wall tile, used to add a soft calming aesthetic to the design. To add further natural elements designer Martin has included a porcelain wood-effect floor tile that is also installed within the walk-in shower area.
The new layout Martin has created includes a vast walk-in shower area at one end of the bathroom, with storage and sanitaryware at the adjacent end.
The spacious walk-in shower contributes towards the spacious feel and aesthetic, and the usability of this space is enhanced with a storage niche which runs wall-to-wall within the shower area. Small downlights have been installed into this niche to add useful and ambient lighting.
Throughout this space brushed-brass inclusions have been incorporated to add a glitzy element to the design.
Special Inclusions
With plentiful storage an important element of the design, two furniture units have been included which also work well with the theme of the project.
The first is a two drawer wall hung unit, which has been chosen in a walnut finish to match natural elements within the design. This unit is equipped with brushed-brass handleware, and atop, a brushed-brass basin mixer from Aqualla has also been installed.
The second unit included is a mirrored wall cabinet from HiB, which adds useful mirrored space to the design, but also fantastic ambient lighting. This cabinet is equipped with demisting technology to ensure the mirrored area can be used at all times.
Project Highlight
The sparkling brushed-brass accents are one of the most eye-catching elements of this design.
A full array of brassware from Aqualla’s Kyloe collection has been used for this project, which is equipped with a subtle knurled finish.
The End Result
The result of this project is a renovation that achieves all elements of the initial project brief, with a remarkable design. A tropical tile choice and brushed-brass elements are some of the stand-out features of this project which this client can will enjoy for many years.
If you are thinking about a bathroom update, discover how our expert designers and award-winning installation team can transform your property. Request your free design appointment in showroom or online today.

After photos of this classic style bathroom. Not the biggest bathroom, but great use of space to incorporate a full vanity and bathtub. The beautiful gray tile floors and white tile back-splash in the shower goes great together. With little hints of blue tile really make the whole bathroom pop.
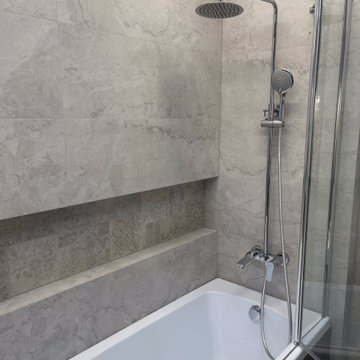
Another project in our collection and a new idea in yours.
In order that the tile decor does not tire and does not catch the eye, you need to choose a tile in one shade. As was done in this project. Plain and patterned tiles are selected in the same shade. Patterned tiles are laid in a niche to highlight it. Also, we recommend choosing glass doors and screens with a narrow frame, this does not overload the appearance, but still remains durable. As a result, we have an airy light design that will not get bored for a long time.
Do you want the same? We perform turnkey bathroom remodeling in New York and are ready to count your project for free. Contact us in any convenient way and get your estimate!

Warm terracotta floor tiles and white wall tiles by CLE. New high window at shower for privacy. Brass fixtures (Kohler Moderne Brass) and custom cabinets.
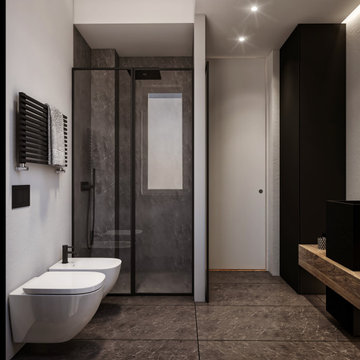
This is an example of a mid-sized contemporary 3/4 bathroom in Turin with flat-panel cabinets, light wood cabinets, a curbless shower, a two-piece toilet, white tile, porcelain tile, white walls, porcelain floors, a vessel sink, tile benchtops, brown floor, a sliding shower screen, brown benchtops, a single vanity and a floating vanity.

This Columbia, Missouri home’s master bathroom was a full gut remodel. Dimensions In Wood’s expert team handled everything including plumbing, electrical, tile work, cabinets, and more!
Electric, Heated Tile Floor
Starting at the bottom, this beautiful bathroom sports electrical radiant, in-floor heating beneath the wood styled non-slip tile. With the style of a hardwood and none of the drawbacks, this tile will always be warm, look beautiful, and be completely waterproof. The tile was also carried up onto the walls of the walk in shower.
Full Tile Low Profile Shower with all the comforts
A low profile Cloud Onyx shower base is very low maintenance and incredibly durable compared to plastic inserts. Running the full length of the wall is an Onyx shelf shower niche for shampoo bottles, soap and more. Inside a new shower system was installed including a shower head, hand sprayer, water controls, an in-shower safety grab bar for accessibility and a fold-down wooden bench seat.
Make-Up Cabinet
On your left upon entering this renovated bathroom a Make-Up Cabinet with seating makes getting ready easy. A full height mirror has light fixtures installed seamlessly for the best lighting possible. Finally, outlets were installed in the cabinets to hide away small appliances.
Every Master Bath needs a Dual Sink Vanity
The dual sink Onyx countertop vanity leaves plenty of space for two to get ready. The durable smooth finish is very easy to clean and will stand up to daily use without complaint. Two new faucets in black match the black hardware adorning Bridgewood factory cabinets.
Robern medicine cabinets were installed in both walls, providing additional mirrors and storage.
Contact Us Today to discuss Translating Your Master Bathroom Vision into a Reality.
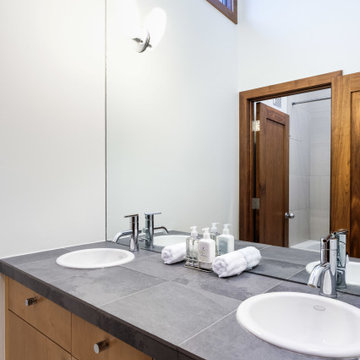
This is an example of a mid-sized modern kids bathroom in Denver with flat-panel cabinets, medium wood cabinets, an alcove tub, an alcove shower, a two-piece toilet, white walls, porcelain floors, a drop-in sink, tile benchtops, grey floor, a shower curtain, grey benchtops, a double vanity, a built-in vanity and vaulted.
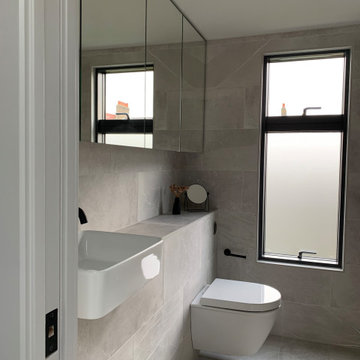
Design ideas for a small modern 3/4 bathroom in London with glass-front cabinets, an open shower, a wall-mount toilet, gray tile, porcelain tile, grey walls, porcelain floors, a drop-in sink, tile benchtops, grey floor, an open shower, grey benchtops, a single vanity and a built-in vanity.
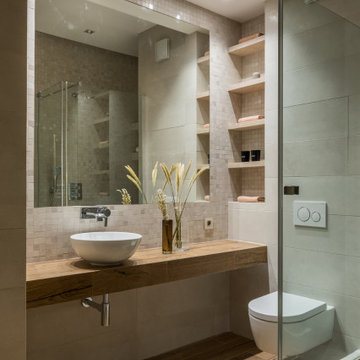
Photo of a mid-sized contemporary 3/4 bathroom in Moscow with a corner shower, a wall-mount toilet, a vessel sink, an enclosed toilet, beige tile, porcelain tile, beige walls, porcelain floors, tile benchtops, brown floor, a hinged shower door, beige benchtops, a single vanity and recessed.
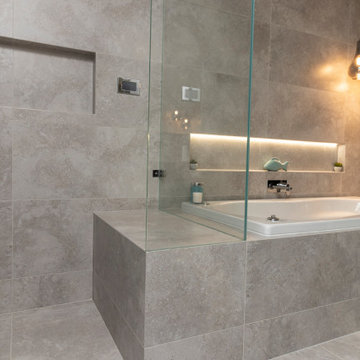
Ultra modern bathroom design project
Design ideas for an expansive modern 3/4 bathroom in Sydney with flat-panel cabinets, dark wood cabinets, a freestanding tub, an open shower, a wall-mount toilet, gray tile, porcelain tile, multi-coloured walls, porcelain floors, an undermount sink, tile benchtops, grey floor, an open shower and white benchtops.
Design ideas for an expansive modern 3/4 bathroom in Sydney with flat-panel cabinets, dark wood cabinets, a freestanding tub, an open shower, a wall-mount toilet, gray tile, porcelain tile, multi-coloured walls, porcelain floors, an undermount sink, tile benchtops, grey floor, an open shower and white benchtops.
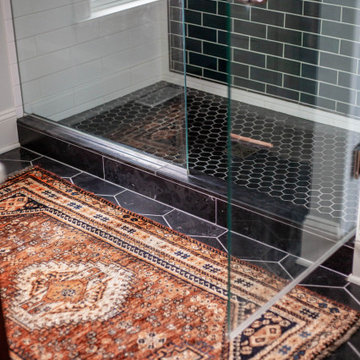
Small scandinavian master bathroom in Minneapolis with beaded inset cabinets, medium wood cabinets, an open shower, green tile, ceramic tile, white walls, ceramic floors, a drop-in sink, onyx benchtops, black floor, a hinged shower door and white benchtops.
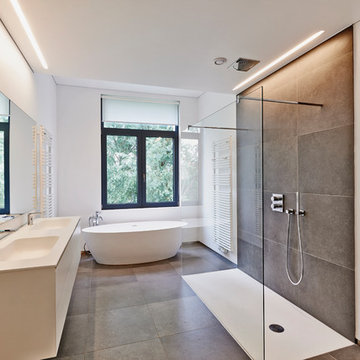
Rénovation de cette très belle salle de bain à Dijon.
Design ideas for a mid-sized contemporary master bathroom in Dijon with white cabinets, a drop-in tub, an open shower, a wall-mount toilet, gray tile, ceramic tile, white walls, ceramic floors, a console sink, onyx benchtops, grey floor, a shower curtain and white benchtops.
Design ideas for a mid-sized contemporary master bathroom in Dijon with white cabinets, a drop-in tub, an open shower, a wall-mount toilet, gray tile, ceramic tile, white walls, ceramic floors, a console sink, onyx benchtops, grey floor, a shower curtain and white benchtops.
Bathroom Design Ideas with Onyx Benchtops and Tile Benchtops
1