Bathroom Design Ideas with Open Cabinets and a Wall-mount Sink
Refine by:
Budget
Sort by:Popular Today
1 - 20 of 1,219 photos
Item 1 of 3

Inspiration for a contemporary powder room in Dallas with open cabinets, grey cabinets, green tile, white walls, a wall-mount sink, black floor and a floating vanity.

Inspiration for a transitional powder room in Hertfordshire with open cabinets, a wall-mount sink, brown floor, white benchtops, a floating vanity and wallpaper.
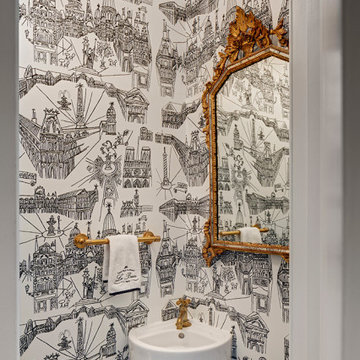
This Greek Revival row house in Boerum Hill was previously owned by a local architect who renovated it several times, including the addition of a two-story steel and glass extension at the rear. The new owners came to us seeking to restore the house and its original formality, while adapting it to the modern needs of a family of five. The detailing of the 25 x 36 foot structure had been lost and required some sleuthing into the history of Greek Revival style in historic Brooklyn neighborhoods.
In addition to completely re-framing the interior, the house also required a new south-facing brick façade due to significant deterioration. The modern extension was replaced with a more traditionally detailed wood and copper- clad bay, still open to natural light and the garden view without sacrificing comfort. The kitchen was relocated from the first floor to the garden level with an adjacent formal dining room. Both rooms were enlarged from their previous iterations to accommodate weekly dinners with extended family. The kitchen includes a home office and breakfast nook that doubles as a homework station. The cellar level was further excavated to accommodate finished storage space and a playroom where activity can be monitored from the kitchen workspaces.
The parlor floor is now reserved for entertaining. New pocket doors can be closed to separate the formal front parlor from the more relaxed back portion, where the family plays games or watches TV together. At the end of the hall, a powder room with brass details, and a luxe bar with antique mirrored backsplash and stone tile flooring, leads to the deck and direct garden access. Because of the property width, the house is able to provide ample space for the interior program within a shorter footprint. This allows the garden to remain expansive, with a small lawn for play, an outdoor food preparation area with a cast-in-place concrete bench, and a place for entertaining towards the rear. The newly designed landscaping will continue to develop, further enhancing the yard’s feeling of escape, and filling-in the views from the kitchen and back parlor above. A less visible, but equally as conscious, addition is a rooftop PV solar array that provides nearly 100% of the daily electrical usage, with the exception of the AC system on hot summer days.
The well-appointed interiors connect the traditional backdrop of the home to a youthful take on classic design and functionality. The materials are elegant without being precious, accommodating a young, growing family. Unique colors and patterns provide a feeling of luxury while inviting inhabitants and guests to relax and enjoy this classic Brooklyn brownstone.
This project won runner-up in the architecture category for the 2017 NYC&G Innovation in Design Awards and was featured in The American House: 100 Contemporary Homes.
Photography by Francis Dzikowski / OTTO
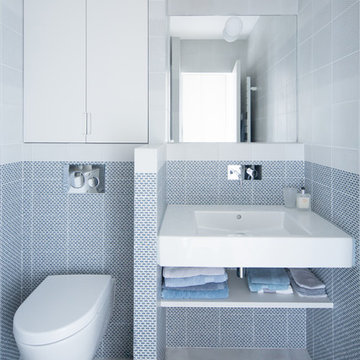
Philippe Billard
Photo of a small scandinavian 3/4 bathroom in Paris with open cabinets, blue tile, gray tile, concrete floors, a wall-mount sink, grey floor, a wall-mount toilet, white cabinets and white walls.
Photo of a small scandinavian 3/4 bathroom in Paris with open cabinets, blue tile, gray tile, concrete floors, a wall-mount sink, grey floor, a wall-mount toilet, white cabinets and white walls.
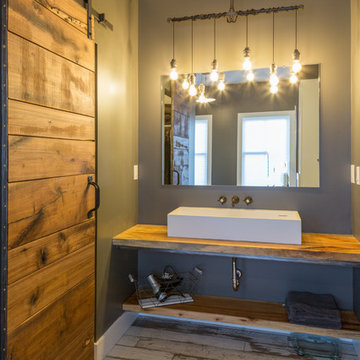
MichaelChristiePhotography
Mid-sized country master bathroom in Detroit with open cabinets, wood benchtops, medium wood cabinets, brown benchtops, a claw-foot tub, a corner shower, a two-piece toilet, white tile, subway tile, grey walls, dark hardwood floors, a wall-mount sink, brown floor and a hinged shower door.
Mid-sized country master bathroom in Detroit with open cabinets, wood benchtops, medium wood cabinets, brown benchtops, a claw-foot tub, a corner shower, a two-piece toilet, white tile, subway tile, grey walls, dark hardwood floors, a wall-mount sink, brown floor and a hinged shower door.
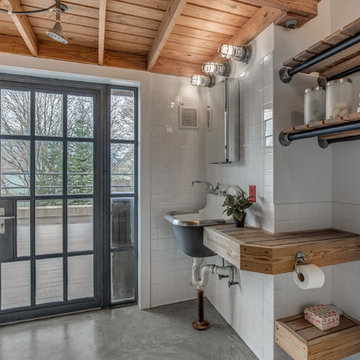
Inspiration for an industrial bathroom in Boston with white tile, concrete floors, wood benchtops, open cabinets, a wall-mount sink and brown benchtops.
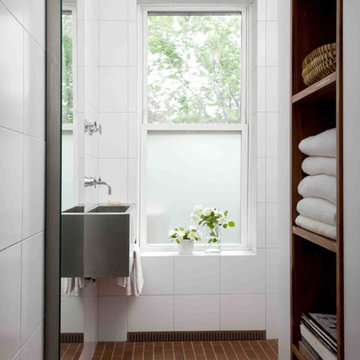
Hulya Kolabas
Design ideas for a small contemporary bathroom in New York with a wall-mount sink, white walls, open cabinets, stainless steel benchtops, white tile, porcelain tile, brick floors, a curbless shower and dark wood cabinets.
Design ideas for a small contemporary bathroom in New York with a wall-mount sink, white walls, open cabinets, stainless steel benchtops, white tile, porcelain tile, brick floors, a curbless shower and dark wood cabinets.
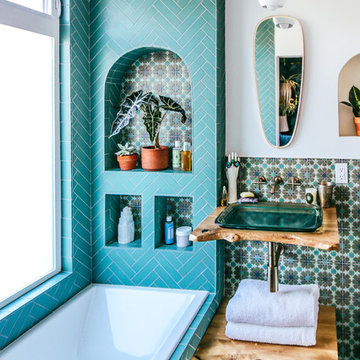
Justina Blakeney used our Color-It Tool to create a custom motif that was all her own for her Elephant Star handpainted tiles, which pair beautifully with our 2x8s in Tidewater.
Sink: Treeline Wood and Metalworks
Faucet/fixtures: Kohler
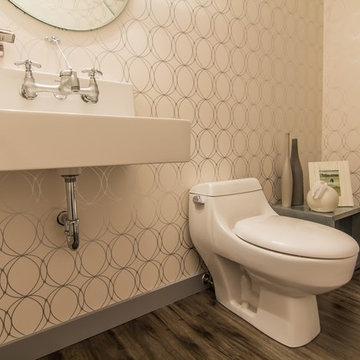
Mid-sized modern powder room in Vancouver with open cabinets, grey cabinets, a one-piece toilet, beige walls, dark hardwood floors, a wall-mount sink, engineered quartz benchtops and brown floor.
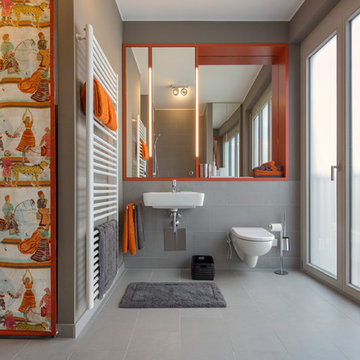
Design ideas for a mid-sized contemporary bathroom in Berlin with a wall-mount toilet, gray tile, a wall-mount sink, grey walls, open cabinets and orange cabinets.
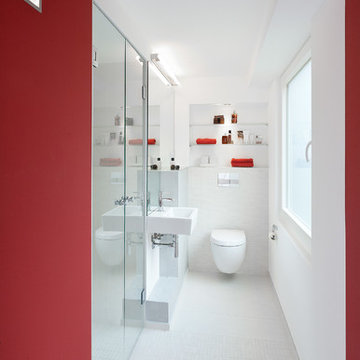
www.kern-fotografie.de
Design ideas for a mid-sized contemporary 3/4 bathroom in Cologne with a wall-mount sink, open cabinets, a wall-mount toilet, an alcove shower and red walls.
Design ideas for a mid-sized contemporary 3/4 bathroom in Cologne with a wall-mount sink, open cabinets, a wall-mount toilet, an alcove shower and red walls.
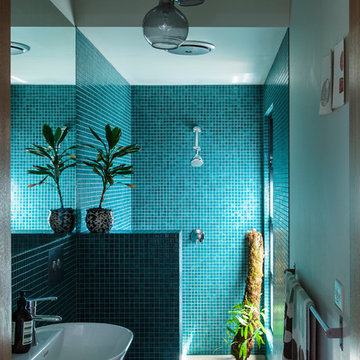
Bathroom in home of Emily Wright of Nancybird.
Mosaic wall tiles, wall mounted basin, natural light, beautiful bathroom lighting
Photography by Neil Preito.

bagno di servizio
Design ideas for a mid-sized modern powder room in Catania-Palermo with open cabinets, black cabinets, a one-piece toilet, beige tile, cement tile, beige walls, porcelain floors, a wall-mount sink, engineered quartz benchtops, grey floor, white benchtops and a floating vanity.
Design ideas for a mid-sized modern powder room in Catania-Palermo with open cabinets, black cabinets, a one-piece toilet, beige tile, cement tile, beige walls, porcelain floors, a wall-mount sink, engineered quartz benchtops, grey floor, white benchtops and a floating vanity.
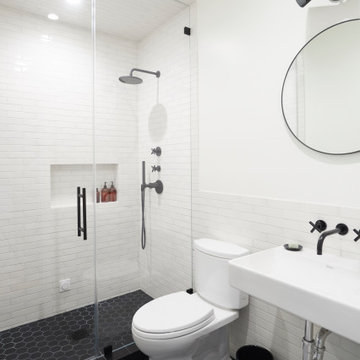
This is an example of a midcentury 3/4 bathroom in San Francisco with a two-piece toilet, white walls, ceramic floors, a wall-mount sink, black floor, open cabinets, an alcove shower, white tile, subway tile, a hinged shower door and white benchtops.
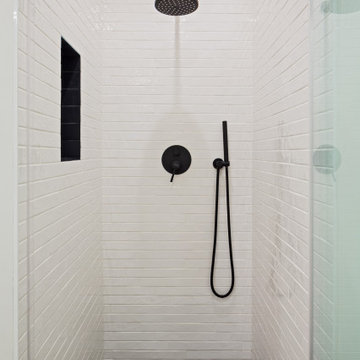
Originally hosting only 1 huge bathroom this design was not sufficient for our clients which had difference of opinion of how they wish their personal bathroom should look like.
Dividing the space into two bathrooms gave each one of our clients the ability to receive a fully personalized design.
Husband's bathroom is a modern farmhouse design with a wall mounted sink, long narrow subway tile on the walls and wood looking tile for the floors.
a large recessed medicine cabinet with built-in light fixtures was installed with a large recessed niche under it for placing all the items that usually are placed on the counter.
The wall mounted toilet gives a nice clean look and a modern touch.
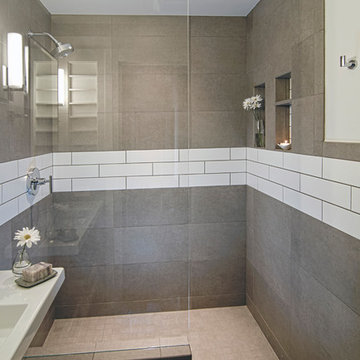
Inspiration for a small modern 3/4 bathroom in Cincinnati with open cabinets, white cabinets, an open shower, ceramic tile, white walls, ceramic floors, a wall-mount sink, grey floor, an open shower, gray tile and engineered quartz benchtops.
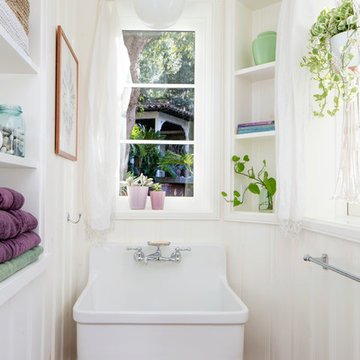
This is the basement bathroom, accessible from the pool. The wall boarding and terra cotta tile are new, as is the large utility sink from Kohler.
This is an example of a small mediterranean powder room in Los Angeles with terra-cotta tile, white walls, ceramic floors, a wall-mount sink, open cabinets, white cabinets and brown floor.
This is an example of a small mediterranean powder room in Los Angeles with terra-cotta tile, white walls, ceramic floors, a wall-mount sink, open cabinets, white cabinets and brown floor.
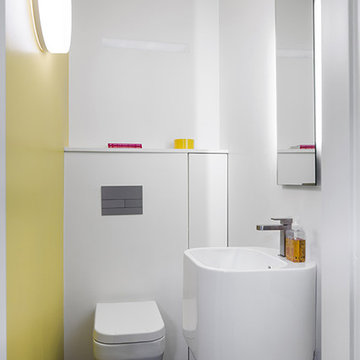
ph. Michele Gusmeri
Small contemporary powder room in Milan with open cabinets, a one-piece toilet, yellow walls and a wall-mount sink.
Small contemporary powder room in Milan with open cabinets, a one-piece toilet, yellow walls and a wall-mount sink.
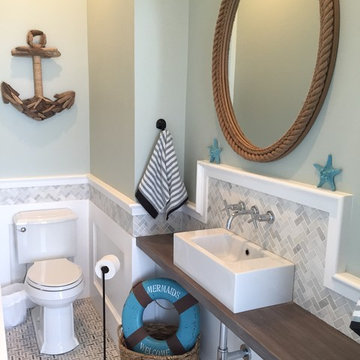
Custom made distressed mahogany counter with driftwood stain
Photo of a small beach style 3/4 bathroom in New York with a wall-mount sink, wood benchtops, a two-piece toilet, white tile, stone tile, blue walls, mosaic tile floors and open cabinets.
Photo of a small beach style 3/4 bathroom in New York with a wall-mount sink, wood benchtops, a two-piece toilet, white tile, stone tile, blue walls, mosaic tile floors and open cabinets.
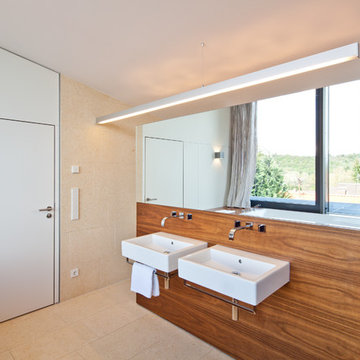
Daniel Vieser, Karlsruhe
Large contemporary bathroom in Berlin with open cabinets, medium wood cabinets, a drop-in tub, beige tile, stone tile, white walls, limestone floors and a wall-mount sink.
Large contemporary bathroom in Berlin with open cabinets, medium wood cabinets, a drop-in tub, beige tile, stone tile, white walls, limestone floors and a wall-mount sink.
Bathroom Design Ideas with Open Cabinets and a Wall-mount Sink
1

