Bathroom Design Ideas with Open Cabinets and an Integrated Sink
Refine by:
Budget
Sort by:Popular Today
141 - 160 of 1,319 photos
Item 1 of 3
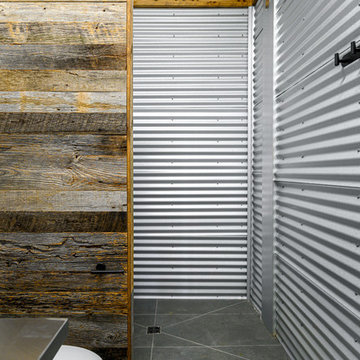
Design ideas for a small industrial bathroom in Other with open cabinets, grey cabinets, a one-piece toilet, gray tile, metal tile, grey walls, slate floors, an integrated sink, stainless steel benchtops, grey floor and grey benchtops.
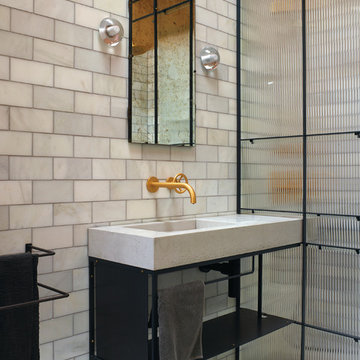
Industrial 3/4 bathroom in New York with open cabinets, black cabinets, an alcove shower, gray tile, marble, grey walls, marble floors, an integrated sink, quartzite benchtops, grey floor and a sliding shower screen.
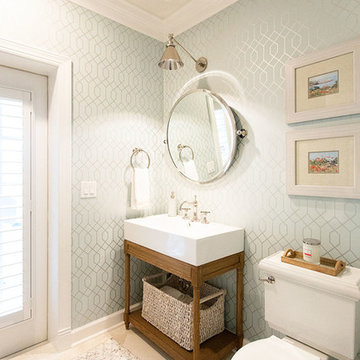
SHANNON LAZIC
Inspiration for a mid-sized transitional master bathroom in Orlando with open cabinets, light wood cabinets, a corner shower, a two-piece toilet, stone tile, blue walls, travertine floors and an integrated sink.
Inspiration for a mid-sized transitional master bathroom in Orlando with open cabinets, light wood cabinets, a corner shower, a two-piece toilet, stone tile, blue walls, travertine floors and an integrated sink.
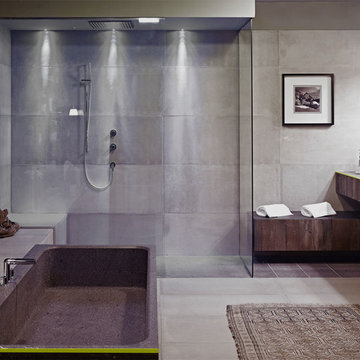
Design ideas for an industrial bathroom in Milan with an integrated sink, open cabinets, concrete benchtops, a freestanding tub, an open shower, gray tile, cement tile, grey walls, concrete floors and an open shower.

Steinberger Photography
Photo of a mid-sized country 3/4 bathroom in Other with mosaic tile, open cabinets, an alcove tub, a shower/bathtub combo, a two-piece toilet, gray tile, grey walls, porcelain floors, an integrated sink, solid surface benchtops, multi-coloured floor and a sliding shower screen.
Photo of a mid-sized country 3/4 bathroom in Other with mosaic tile, open cabinets, an alcove tub, a shower/bathtub combo, a two-piece toilet, gray tile, grey walls, porcelain floors, an integrated sink, solid surface benchtops, multi-coloured floor and a sliding shower screen.

This Waukesha bathroom remodel was unique because the homeowner needed wheelchair accessibility. We designed a beautiful master bathroom and met the client’s ADA bathroom requirements.
Original Space
The old bathroom layout was not functional or safe. The client could not get in and out of the shower or maneuver around the vanity or toilet. The goal of this project was ADA accessibility.
ADA Bathroom Requirements
All elements of this bathroom and shower were discussed and planned. Every element of this Waukesha master bathroom is designed to meet the unique needs of the client. Designing an ADA bathroom requires thoughtful consideration of showering needs.
Open Floor Plan – A more open floor plan allows for the rotation of the wheelchair. A 5-foot turning radius allows the wheelchair full access to the space.
Doorways – Sliding barn doors open with minimal force. The doorways are 36” to accommodate a wheelchair.
Curbless Shower – To create an ADA shower, we raised the sub floor level in the bedroom. There is a small rise at the bedroom door and the bathroom door. There is a seamless transition to the shower from the bathroom tile floor.
Grab Bars – Decorative grab bars were installed in the shower, next to the toilet and next to the sink (towel bar).
Handheld Showerhead – The handheld Delta Palm Shower slips over the hand for easy showering.
Shower Shelves – The shower storage shelves are minimalistic and function as handhold points.
Non-Slip Surface – Small herringbone ceramic tile on the shower floor prevents slipping.
ADA Vanity – We designed and installed a wheelchair accessible bathroom vanity. It has clearance under the cabinet and insulated pipes.
Lever Faucet – The faucet is offset so the client could reach it easier. We installed a lever operated faucet that is easy to turn on/off.
Integrated Counter/Sink – The solid surface counter and sink is durable and easy to clean.
ADA Toilet – The client requested a bidet toilet with a self opening and closing lid. ADA bathroom requirements for toilets specify a taller height and more clearance.
Heated Floors – WarmlyYours heated floors add comfort to this beautiful space.
Linen Cabinet – A custom linen cabinet stores the homeowners towels and toiletries.
Style
The design of this bathroom is light and airy with neutral tile and simple patterns. The cabinetry matches the existing oak woodwork throughout the home.
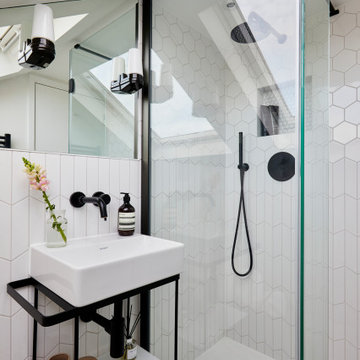
Contemporary 3/4 bathroom in London with open cabinets, white cabinets, white tile, an integrated sink, multi-coloured floor, white benchtops, a single vanity and a floating vanity.
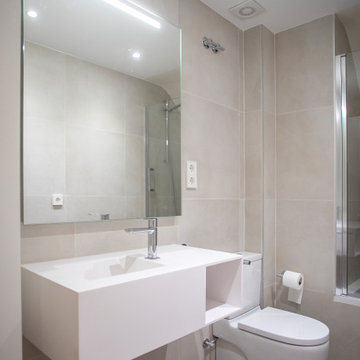
Las paredes del cuarto de baño se alicataron por completo con azulejos de color beige. La estancia presenta un ambiente fresco y agradable.
Photo of a mid-sized contemporary 3/4 bathroom in Barcelona with white cabinets, an alcove tub, a one-piece toilet, beige tile, ceramic tile, beige floor, a hinged shower door, white benchtops, porcelain floors, an integrated sink, a floating vanity, a single vanity and open cabinets.
Photo of a mid-sized contemporary 3/4 bathroom in Barcelona with white cabinets, an alcove tub, a one-piece toilet, beige tile, ceramic tile, beige floor, a hinged shower door, white benchtops, porcelain floors, an integrated sink, a floating vanity, a single vanity and open cabinets.
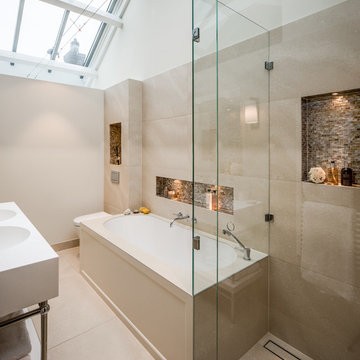
Design ideas for a contemporary master bathroom in Amsterdam with open cabinets, an undermount tub, a corner shower, beige tile, beige walls, an integrated sink, beige floor, a hinged shower door and a niche.
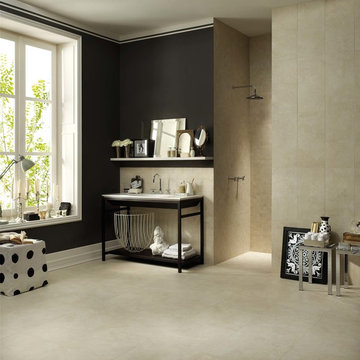
CAPCO Tile's Renaissance Ivory by Unicom Starker
Photo of a large traditional bathroom in Denver with an integrated sink, open cabinets, dark wood cabinets, a curbless shower, beige tile, porcelain tile, beige walls and porcelain floors.
Photo of a large traditional bathroom in Denver with an integrated sink, open cabinets, dark wood cabinets, a curbless shower, beige tile, porcelain tile, beige walls and porcelain floors.

Chic contemporary modern bathroom with brass faucets, brass mirrors, modern lighting, concrete sink black vanity, black gray slate tile, green palm leaf wallpaper
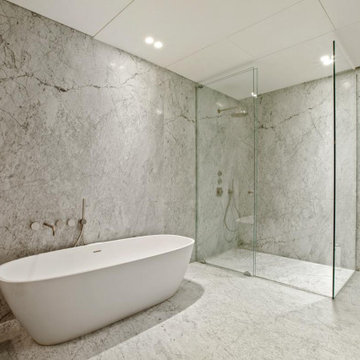
This is an example of a large modern master bathroom in Other with open cabinets, white cabinets, a freestanding tub, an open shower, a one-piece toilet, white tile, marble, white walls, marble floors, an integrated sink, marble benchtops, white floor, an open shower, white benchtops, a single vanity, a built-in vanity and recessed.
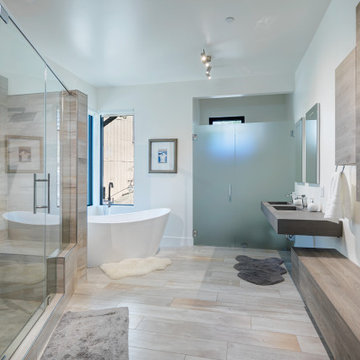
Mid-sized contemporary master bathroom in San Francisco with open cabinets, brown cabinets, a freestanding tub, a double shower, a one-piece toilet, white walls, porcelain floors, an integrated sink, solid surface benchtops, grey floor, a hinged shower door, brown benchtops, an enclosed toilet, a double vanity and a floating vanity.
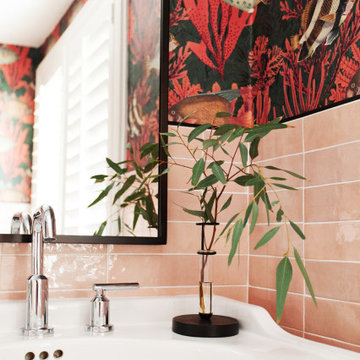
Small eclectic 3/4 bathroom in Phoenix with open cabinets, white cabinets, an open shower, pink tile, porcelain tile, multi-coloured walls, marble floors, an integrated sink, grey floor, an open shower, white benchtops, a single vanity, a freestanding vanity and wallpaper.
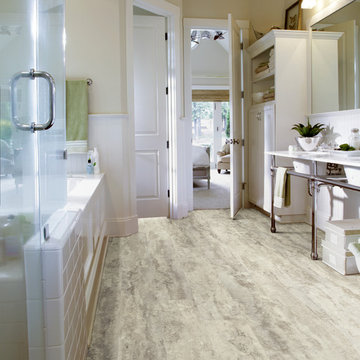
Inspiration for a large country master bathroom in Minneapolis with open cabinets, white cabinets, an undermount tub, a corner shower, white tile, subway tile, beige walls, vinyl floors, an integrated sink and marble benchtops.
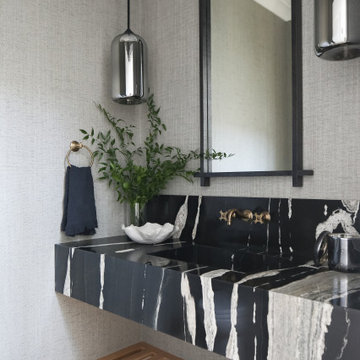
Mid-sized transitional bathroom in Orange County with open cabinets, light wood cabinets, medium hardwood floors, an integrated sink, marble benchtops, black benchtops, grey walls and brown floor.
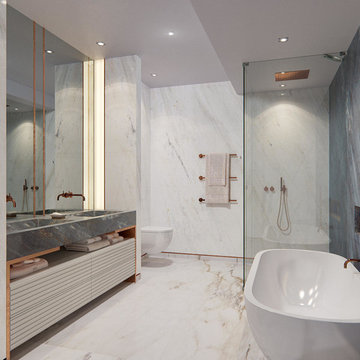
GrandLane Developments
Photo of a mid-sized contemporary master bathroom in London with a freestanding tub, marble, open cabinets, a corner shower, a wall-mount toilet, multi-coloured walls, an integrated sink, multi-coloured floor and a hinged shower door.
Photo of a mid-sized contemporary master bathroom in London with a freestanding tub, marble, open cabinets, a corner shower, a wall-mount toilet, multi-coloured walls, an integrated sink, multi-coloured floor and a hinged shower door.
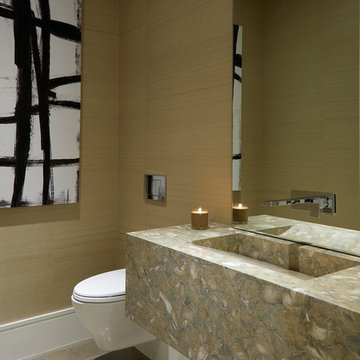
Daniel Newcomb photography, the decorators unlimited interiors.
Small modern 3/4 bathroom in Miami with open cabinets, a wall-mount toilet, brown walls, concrete floors, an integrated sink, limestone benchtops, multi-coloured floor and multi-coloured benchtops.
Small modern 3/4 bathroom in Miami with open cabinets, a wall-mount toilet, brown walls, concrete floors, an integrated sink, limestone benchtops, multi-coloured floor and multi-coloured benchtops.
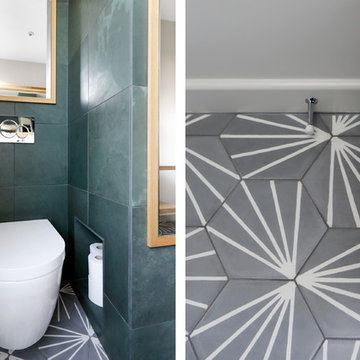
Emma Wood
Mid-sized contemporary kids bathroom in Sussex with open cabinets, medium wood cabinets, a curbless shower, a wall-mount toilet, green tile, stone tile, beige walls, ceramic floors, an integrated sink and wood benchtops.
Mid-sized contemporary kids bathroom in Sussex with open cabinets, medium wood cabinets, a curbless shower, a wall-mount toilet, green tile, stone tile, beige walls, ceramic floors, an integrated sink and wood benchtops.
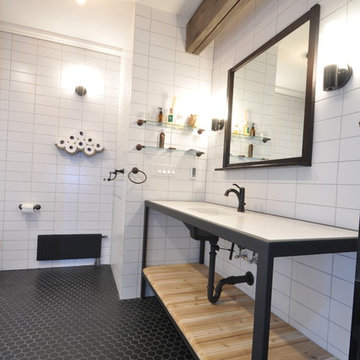
Photo of a mid-sized industrial master bathroom in New York with open cabinets, light wood cabinets, an open shower, a one-piece toilet, white tile, white walls, ceramic floors, granite benchtops, an integrated sink, subway tile and black floor.
Bathroom Design Ideas with Open Cabinets and an Integrated Sink
8