Bathroom Design Ideas with Open Cabinets and an Integrated Sink
Refine by:
Budget
Sort by:Popular Today
161 - 180 of 1,319 photos
Item 1 of 3
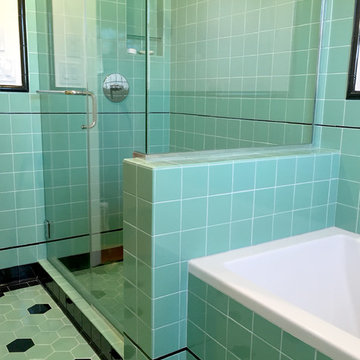
Retro bathroom remodel with authentic retro tile.
This is an example of a mid-sized arts and crafts bathroom in Los Angeles with an integrated sink, open cabinets, white cabinets, a drop-in tub, a corner shower, a one-piece toilet, green tile, ceramic tile, white walls and ceramic floors.
This is an example of a mid-sized arts and crafts bathroom in Los Angeles with an integrated sink, open cabinets, white cabinets, a drop-in tub, a corner shower, a one-piece toilet, green tile, ceramic tile, white walls and ceramic floors.
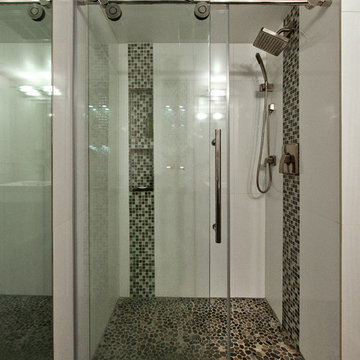
Kenneth Wyner
This is an example of a small modern 3/4 bathroom in DC Metro with open cabinets, dark wood cabinets, an alcove shower, a one-piece toilet, white tile, ceramic tile, white walls, porcelain floors, an integrated sink, wood benchtops, grey floor, a sliding shower screen, brown benchtops, a single vanity and a floating vanity.
This is an example of a small modern 3/4 bathroom in DC Metro with open cabinets, dark wood cabinets, an alcove shower, a one-piece toilet, white tile, ceramic tile, white walls, porcelain floors, an integrated sink, wood benchtops, grey floor, a sliding shower screen, brown benchtops, a single vanity and a floating vanity.

This Waukesha bathroom remodel was unique because the homeowner needed wheelchair accessibility. We designed a beautiful master bathroom and met the client’s ADA bathroom requirements.
Original Space
The old bathroom layout was not functional or safe. The client could not get in and out of the shower or maneuver around the vanity or toilet. The goal of this project was ADA accessibility.
ADA Bathroom Requirements
All elements of this bathroom and shower were discussed and planned. Every element of this Waukesha master bathroom is designed to meet the unique needs of the client. Designing an ADA bathroom requires thoughtful consideration of showering needs.
Open Floor Plan – A more open floor plan allows for the rotation of the wheelchair. A 5-foot turning radius allows the wheelchair full access to the space.
Doorways – Sliding barn doors open with minimal force. The doorways are 36” to accommodate a wheelchair.
Curbless Shower – To create an ADA shower, we raised the sub floor level in the bedroom. There is a small rise at the bedroom door and the bathroom door. There is a seamless transition to the shower from the bathroom tile floor.
Grab Bars – Decorative grab bars were installed in the shower, next to the toilet and next to the sink (towel bar).
Handheld Showerhead – The handheld Delta Palm Shower slips over the hand for easy showering.
Shower Shelves – The shower storage shelves are minimalistic and function as handhold points.
Non-Slip Surface – Small herringbone ceramic tile on the shower floor prevents slipping.
ADA Vanity – We designed and installed a wheelchair accessible bathroom vanity. It has clearance under the cabinet and insulated pipes.
Lever Faucet – The faucet is offset so the client could reach it easier. We installed a lever operated faucet that is easy to turn on/off.
Integrated Counter/Sink – The solid surface counter and sink is durable and easy to clean.
ADA Toilet – The client requested a bidet toilet with a self opening and closing lid. ADA bathroom requirements for toilets specify a taller height and more clearance.
Heated Floors – WarmlyYours heated floors add comfort to this beautiful space.
Linen Cabinet – A custom linen cabinet stores the homeowners towels and toiletries.
Style
The design of this bathroom is light and airy with neutral tile and simple patterns. The cabinetry matches the existing oak woodwork throughout the home.
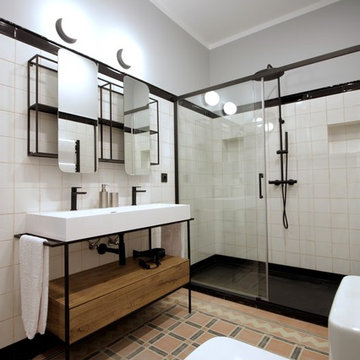
Design ideas for a transitional bathroom in Madrid with open cabinets, medium wood cabinets, a curbless shower, an integrated sink, a sliding shower screen, white tile, grey walls and white benchtops.
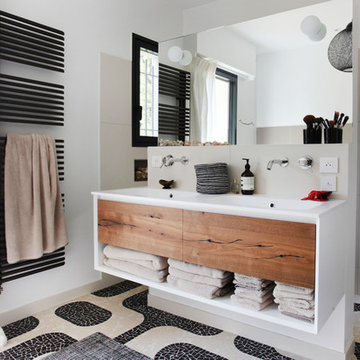
Photo : Virginie Durieux
Photo of a contemporary bathroom in Paris with open cabinets, white walls, an integrated sink and multi-coloured floor.
Photo of a contemporary bathroom in Paris with open cabinets, white walls, an integrated sink and multi-coloured floor.

D-Max
Mid-sized contemporary bathroom in Perth with an integrated sink, open cabinets, white cabinets and gray tile.
Mid-sized contemporary bathroom in Perth with an integrated sink, open cabinets, white cabinets and gray tile.
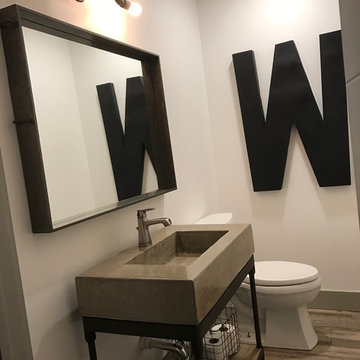
This is an example of a mid-sized industrial 3/4 bathroom in Austin with open cabinets, a two-piece toilet, white walls, dark hardwood floors, an integrated sink, concrete benchtops and brown floor.

Inspiration for a mid-sized eclectic master bathroom in Other with open cabinets, white cabinets, a freestanding tub, an open shower, a one-piece toilet, green tile, subway tile, green walls, porcelain floors, an integrated sink, glass benchtops, green floor, an open shower, white benchtops, a niche, a single vanity, a freestanding vanity and wallpaper.
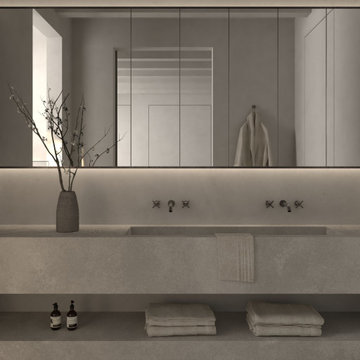
This is an example of a mid-sized scandinavian master bathroom in Phoenix with open cabinets, grey cabinets, white walls, cement tiles, an integrated sink, concrete benchtops, grey floor, grey benchtops, a double vanity and a floating vanity.
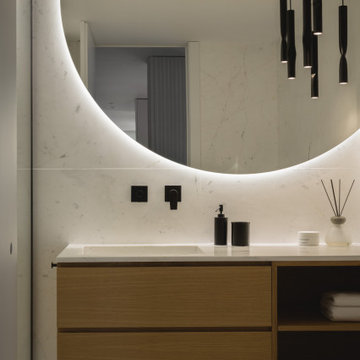
Photo of a small modern 3/4 bathroom in Alicante-Costa Blanca with open cabinets, white cabinets, an alcove shower, an integrated sink, marble benchtops, white benchtops, a single vanity and a built-in vanity.

This Waukesha bathroom remodel was unique because the homeowner needed wheelchair accessibility. We designed a beautiful master bathroom and met the client’s ADA bathroom requirements.
Original Space
The old bathroom layout was not functional or safe. The client could not get in and out of the shower or maneuver around the vanity or toilet. The goal of this project was ADA accessibility.
ADA Bathroom Requirements
All elements of this bathroom and shower were discussed and planned. Every element of this Waukesha master bathroom is designed to meet the unique needs of the client. Designing an ADA bathroom requires thoughtful consideration of showering needs.
Open Floor Plan – A more open floor plan allows for the rotation of the wheelchair. A 5-foot turning radius allows the wheelchair full access to the space.
Doorways – Sliding barn doors open with minimal force. The doorways are 36” to accommodate a wheelchair.
Curbless Shower – To create an ADA shower, we raised the sub floor level in the bedroom. There is a small rise at the bedroom door and the bathroom door. There is a seamless transition to the shower from the bathroom tile floor.
Grab Bars – Decorative grab bars were installed in the shower, next to the toilet and next to the sink (towel bar).
Handheld Showerhead – The handheld Delta Palm Shower slips over the hand for easy showering.
Shower Shelves – The shower storage shelves are minimalistic and function as handhold points.
Non-Slip Surface – Small herringbone ceramic tile on the shower floor prevents slipping.
ADA Vanity – We designed and installed a wheelchair accessible bathroom vanity. It has clearance under the cabinet and insulated pipes.
Lever Faucet – The faucet is offset so the client could reach it easier. We installed a lever operated faucet that is easy to turn on/off.
Integrated Counter/Sink – The solid surface counter and sink is durable and easy to clean.
ADA Toilet – The client requested a bidet toilet with a self opening and closing lid. ADA bathroom requirements for toilets specify a taller height and more clearance.
Heated Floors – WarmlyYours heated floors add comfort to this beautiful space.
Linen Cabinet – A custom linen cabinet stores the homeowners towels and toiletries.
Style
The design of this bathroom is light and airy with neutral tile and simple patterns. The cabinetry matches the existing oak woodwork throughout the home.
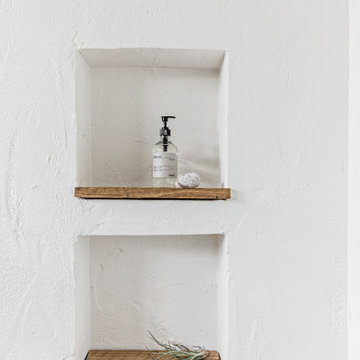
This is an example of a large beach style bathroom in Sydney with open cabinets, medium wood cabinets, an open shower, a one-piece toilet, white tile, cement tile, white walls, pebble tile floors, an integrated sink, engineered quartz benchtops, beige floor, an open shower, white benchtops, a niche, a double vanity, a freestanding vanity and exposed beam.
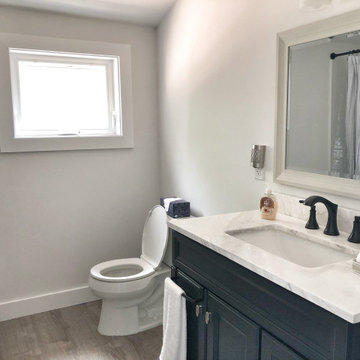
2 Full bathrooms allow for a better stay in this boaters paradise rental
Photo of a mid-sized beach style 3/4 bathroom in Portland Maine with open cabinets, grey cabinets, an open shower, a two-piece toilet, white tile, marble, white walls, laminate floors, an integrated sink, marble benchtops, grey floor, a shower curtain and white benchtops.
Photo of a mid-sized beach style 3/4 bathroom in Portland Maine with open cabinets, grey cabinets, an open shower, a two-piece toilet, white tile, marble, white walls, laminate floors, an integrated sink, marble benchtops, grey floor, a shower curtain and white benchtops.
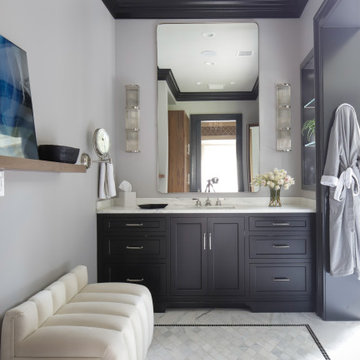
This beautiful lakefront New Jersey home is replete with exquisite design. The sprawling living area flaunts super comfortable seating that can accommodate large family gatherings while the stonework fireplace wall inspired the color palette. The game room is all about practical and functionality, while the master suite displays all things luxe. The fabrics and upholstery are from high-end showrooms like Christian Liaigre, Ralph Pucci, Holly Hunt, and Dennis Miller. Lastly, the gorgeous art around the house has been hand-selected for specific rooms and to suit specific moods.
Project completed by New York interior design firm Betty Wasserman Art & Interiors, which serves New York City, as well as across the tri-state area and in The Hamptons.
For more about Betty Wasserman, click here: https://www.bettywasserman.com/
To learn more about this project, click here:
https://www.bettywasserman.com/spaces/luxury-lakehouse-new-jersey/
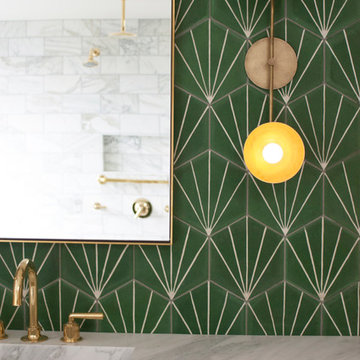
Master Bath with green encaustic tiles
This is an example of a large contemporary master bathroom in Portland with open cabinets, light wood cabinets, an alcove tub, an open shower, black and white tile, marble, green walls, marble floors, an integrated sink and marble benchtops.
This is an example of a large contemporary master bathroom in Portland with open cabinets, light wood cabinets, an alcove tub, an open shower, black and white tile, marble, green walls, marble floors, an integrated sink and marble benchtops.
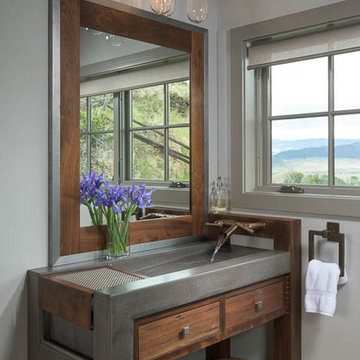
LongViews Studios
Inspiration for a mid-sized modern 3/4 bathroom in Other with an integrated sink, open cabinets, medium wood cabinets, concrete benchtops, grey walls and light hardwood floors.
Inspiration for a mid-sized modern 3/4 bathroom in Other with an integrated sink, open cabinets, medium wood cabinets, concrete benchtops, grey walls and light hardwood floors.
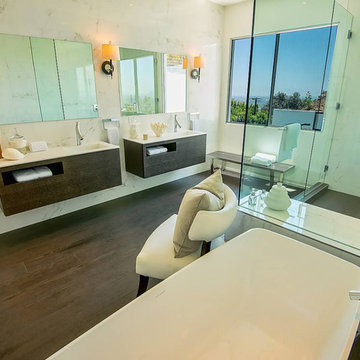
Large modern master bathroom in Los Angeles with open cabinets, dark wood cabinets, a freestanding tub, a corner shower, white walls, dark hardwood floors, an integrated sink and engineered quartz benchtops.
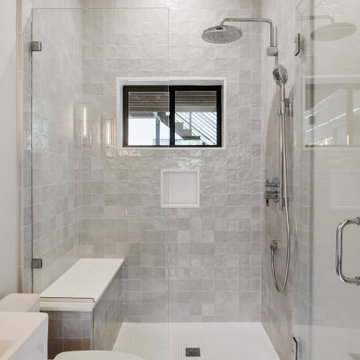
Design ideas for a mid-sized contemporary bathroom in San Francisco with open cabinets, grey cabinets, an alcove shower, a two-piece toilet, gray tile, ceramic tile, white walls, porcelain floors, an integrated sink, engineered quartz benchtops, white floor, a hinged shower door, white benchtops, a shower seat, a single vanity and a freestanding vanity.
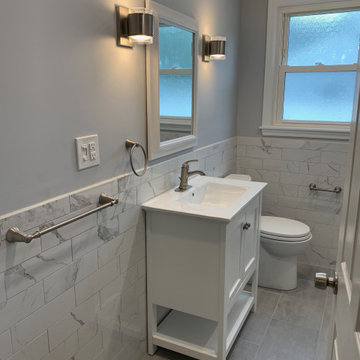
This is an example of a small contemporary 3/4 bathroom in Philadelphia with open cabinets, white cabinets, white tile, porcelain tile, marble benchtops, white benchtops, an alcove shower, a one-piece toilet, grey walls, porcelain floors, an integrated sink, grey floor and a sliding shower screen.
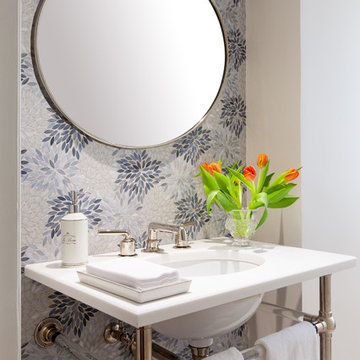
Powder Bathroom
Small modern 3/4 bathroom in Miami with a one-piece toilet, blue walls, limestone floors, engineered quartz benchtops, beige floor, open cabinets, white cabinets, a freestanding tub, blue tile, mosaic tile and an integrated sink.
Small modern 3/4 bathroom in Miami with a one-piece toilet, blue walls, limestone floors, engineered quartz benchtops, beige floor, open cabinets, white cabinets, a freestanding tub, blue tile, mosaic tile and an integrated sink.
Bathroom Design Ideas with Open Cabinets and an Integrated Sink
9