Bathroom Design Ideas with Open Cabinets and Beige Tile
Refine by:
Budget
Sort by:Popular Today
181 - 200 of 2,118 photos
Item 1 of 3
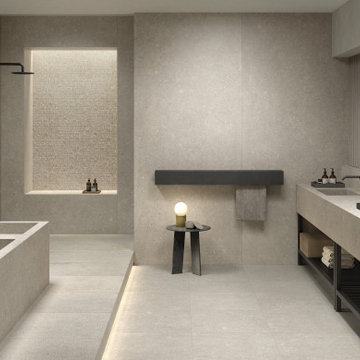
Bathroom tiles with stone and wood look. Collections: Le Reverse - Dune + Les Bois - Slavonia
Design ideas for a large contemporary bathroom in Bologna with beige cabinets, beige tile, porcelain tile, beige walls, porcelain floors, beige floor, an open shower, beige benchtops, a double vanity and open cabinets.
Design ideas for a large contemporary bathroom in Bologna with beige cabinets, beige tile, porcelain tile, beige walls, porcelain floors, beige floor, an open shower, beige benchtops, a double vanity and open cabinets.
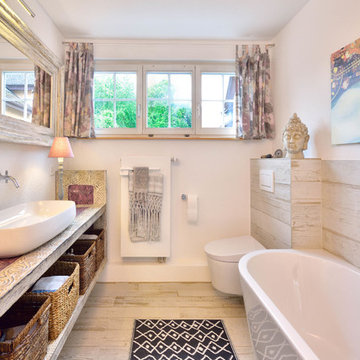
This is an example of a small traditional 3/4 bathroom in Other with open cabinets, distressed cabinets, a freestanding tub, a wall-mount toilet, beige tile, white walls, light hardwood floors, a vessel sink, wood benchtops, beige floor and beige benchtops.
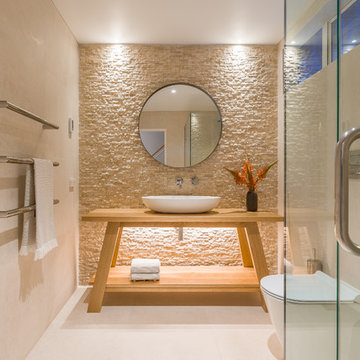
Designer: Natalie Du Bois
Photographer: Kallan Mac Leod
Photo of a small contemporary 3/4 bathroom in Auckland with open cabinets, light wood cabinets, a corner shower, a one-piece toilet, beige tile, limestone, beige walls, limestone floors, a vessel sink, wood benchtops, beige floor and a hinged shower door.
Photo of a small contemporary 3/4 bathroom in Auckland with open cabinets, light wood cabinets, a corner shower, a one-piece toilet, beige tile, limestone, beige walls, limestone floors, a vessel sink, wood benchtops, beige floor and a hinged shower door.
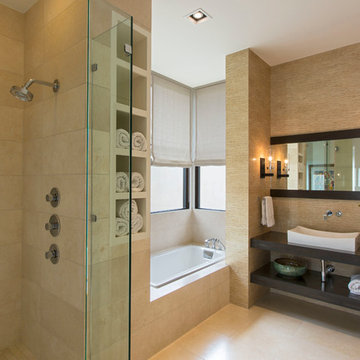
Mark Knight Photography
Photo of a mid-sized contemporary master bathroom in Austin with a vessel sink, open cabinets, engineered quartz benchtops, a curbless shower, beige tile, porcelain tile, beige walls, limestone floors, a drop-in tub and dark wood cabinets.
Photo of a mid-sized contemporary master bathroom in Austin with a vessel sink, open cabinets, engineered quartz benchtops, a curbless shower, beige tile, porcelain tile, beige walls, limestone floors, a drop-in tub and dark wood cabinets.
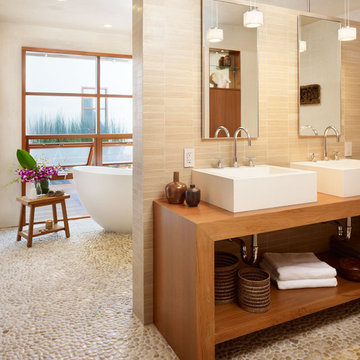
Photography: Eric Staudenmaier
This is an example of a mid-sized tropical master wet room bathroom in Los Angeles with a freestanding tub, a vessel sink, pebble tile, pebble tile floors, open cabinets, dark wood cabinets, a wall-mount toilet, beige tile, beige walls, wood benchtops, multi-coloured floor, an open shower and brown benchtops.
This is an example of a mid-sized tropical master wet room bathroom in Los Angeles with a freestanding tub, a vessel sink, pebble tile, pebble tile floors, open cabinets, dark wood cabinets, a wall-mount toilet, beige tile, beige walls, wood benchtops, multi-coloured floor, an open shower and brown benchtops.
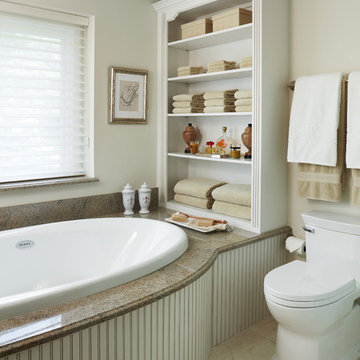
This generous room with natural light was the perfect space to create a master bathroom built for two. The furniture vanity area leaves ample room for a “his” and “hers” area while maintaining storage between. Adding the open shelving at the end of the large whirlpool tub created a focal point adjacent to the opposite window. Finally, the oversized shower with adjustable height hand shower and built-in shampoo/soap cubbie remains open with the use of a two-sided euro-frameless clear glass wall and shower door.
Beth Singer Photography
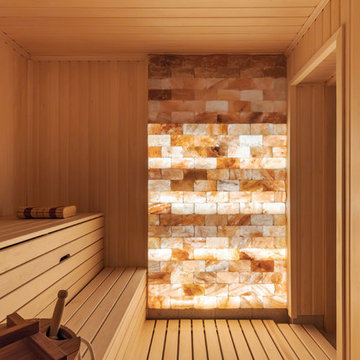
This is an example of a mid-sized country bathroom in Saint Petersburg with open cabinets, brown cabinets, a curbless shower, beige tile, porcelain tile, beige walls, porcelain floors, with a sauna, glass benchtops, beige floor, an open shower and white benchtops.
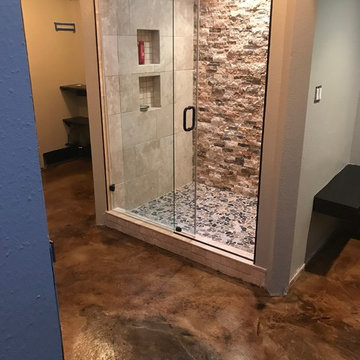
Photo of a mid-sized modern master bathroom in Albuquerque with open cabinets, dark wood cabinets, an alcove shower, beige tile, stone tile, beige walls, concrete floors, wood benchtops, brown floor, a sliding shower screen and brown benchtops.
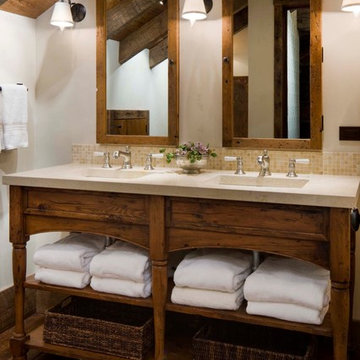
Architect: Miller Architects, P.C.
Photographer: David Marlow
Custom vanity built by OSM Cabinet Shop
Contact:
DanPittenger@onsitemanagement.com
or (406) 388-0736
Monday-Thursday, 7am-6pm MST
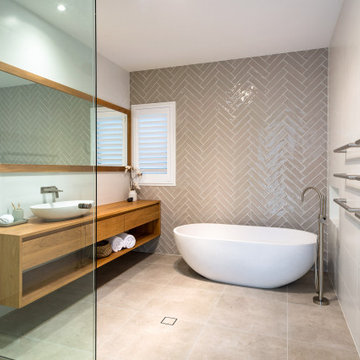
You’ll always be on holidays here!
Designed for a couple nearing retirement and completed in 2019 by Quine Building, this modern beach house truly embraces holiday living.
Capturing views of the escarpment and the ocean, this home seizes the essence of summer living.
In a highly exposed street, maintaining privacy while inviting the unmistakable vistas into each space was achieved through carefully placed windows and outdoor living areas.
By positioning living areas upstairs, the views are introduced into each space and remain uninterrupted and undisturbed.
The separation of living spaces to bedrooms flows seamlessly with the slope of the site creating a retreat for family members.
An epitome of seaside living, the attention to detail exhibited by the build is second only to the serenity of it’s location.

This Waukesha bathroom remodel was unique because the homeowner needed wheelchair accessibility. We designed a beautiful master bathroom and met the client’s ADA bathroom requirements.
Original Space
The old bathroom layout was not functional or safe. The client could not get in and out of the shower or maneuver around the vanity or toilet. The goal of this project was ADA accessibility.
ADA Bathroom Requirements
All elements of this bathroom and shower were discussed and planned. Every element of this Waukesha master bathroom is designed to meet the unique needs of the client. Designing an ADA bathroom requires thoughtful consideration of showering needs.
Open Floor Plan – A more open floor plan allows for the rotation of the wheelchair. A 5-foot turning radius allows the wheelchair full access to the space.
Doorways – Sliding barn doors open with minimal force. The doorways are 36” to accommodate a wheelchair.
Curbless Shower – To create an ADA shower, we raised the sub floor level in the bedroom. There is a small rise at the bedroom door and the bathroom door. There is a seamless transition to the shower from the bathroom tile floor.
Grab Bars – Decorative grab bars were installed in the shower, next to the toilet and next to the sink (towel bar).
Handheld Showerhead – The handheld Delta Palm Shower slips over the hand for easy showering.
Shower Shelves – The shower storage shelves are minimalistic and function as handhold points.
Non-Slip Surface – Small herringbone ceramic tile on the shower floor prevents slipping.
ADA Vanity – We designed and installed a wheelchair accessible bathroom vanity. It has clearance under the cabinet and insulated pipes.
Lever Faucet – The faucet is offset so the client could reach it easier. We installed a lever operated faucet that is easy to turn on/off.
Integrated Counter/Sink – The solid surface counter and sink is durable and easy to clean.
ADA Toilet – The client requested a bidet toilet with a self opening and closing lid. ADA bathroom requirements for toilets specify a taller height and more clearance.
Heated Floors – WarmlyYours heated floors add comfort to this beautiful space.
Linen Cabinet – A custom linen cabinet stores the homeowners towels and toiletries.
Style
The design of this bathroom is light and airy with neutral tile and simple patterns. The cabinetry matches the existing oak woodwork throughout the home.
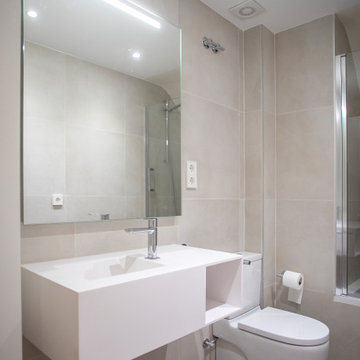
Las paredes del cuarto de baño se alicataron por completo con azulejos de color beige. La estancia presenta un ambiente fresco y agradable.
Photo of a mid-sized contemporary 3/4 bathroom in Barcelona with white cabinets, an alcove tub, a one-piece toilet, beige tile, ceramic tile, beige floor, a hinged shower door, white benchtops, porcelain floors, an integrated sink, a floating vanity, a single vanity and open cabinets.
Photo of a mid-sized contemporary 3/4 bathroom in Barcelona with white cabinets, an alcove tub, a one-piece toilet, beige tile, ceramic tile, beige floor, a hinged shower door, white benchtops, porcelain floors, an integrated sink, a floating vanity, a single vanity and open cabinets.
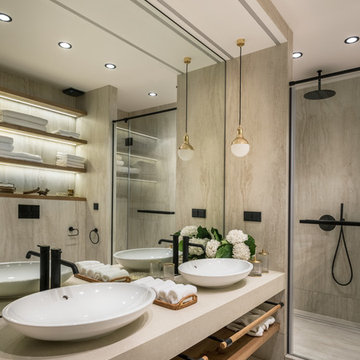
Михаил Степанов
Inspiration for a contemporary 3/4 bathroom in Moscow with open cabinets, an alcove shower, beige tile, a vessel sink, beige floor, a hinged shower door and beige benchtops.
Inspiration for a contemporary 3/4 bathroom in Moscow with open cabinets, an alcove shower, beige tile, a vessel sink, beige floor, a hinged shower door and beige benchtops.
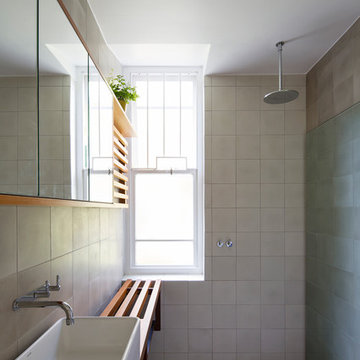
Simon Whitbread
This is an example of a contemporary wet room bathroom in Sydney with open cabinets, medium wood cabinets, beige tile, gray tile, cement tile, grey walls, cement tiles, a vessel sink, wood benchtops, grey floor, an open shower and brown benchtops.
This is an example of a contemporary wet room bathroom in Sydney with open cabinets, medium wood cabinets, beige tile, gray tile, cement tile, grey walls, cement tiles, a vessel sink, wood benchtops, grey floor, an open shower and brown benchtops.
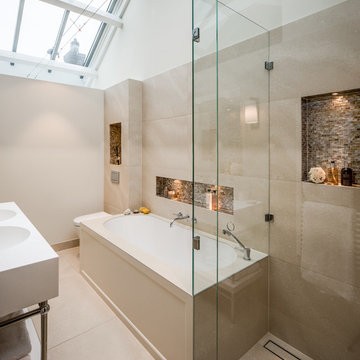
Design ideas for a contemporary master bathroom in Amsterdam with open cabinets, an undermount tub, a corner shower, beige tile, beige walls, an integrated sink, beige floor, a hinged shower door and a niche.
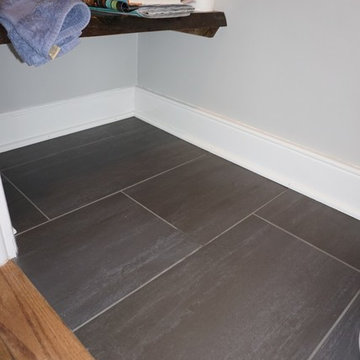
This is an example of a small traditional 3/4 bathroom in Philadelphia with open cabinets, medium wood cabinets, a two-piece toilet, beige tile, brown tile, matchstick tile, grey walls, ceramic floors, wood benchtops, a wall-mount sink and brown floor.
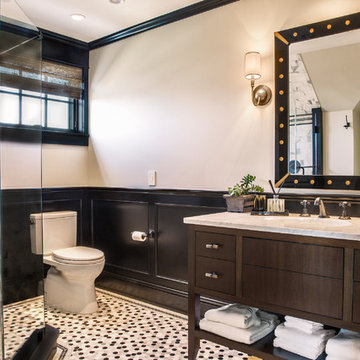
Guest Bathroom – custom built-in vanity. Black and white theme.
Photo of a mid-sized transitional 3/4 bathroom in New York with open cabinets, dark wood cabinets, a curbless shower, a two-piece toilet, beige tile, black and white tile, mosaic tile, white walls, mosaic tile floors, an undermount sink and marble benchtops.
Photo of a mid-sized transitional 3/4 bathroom in New York with open cabinets, dark wood cabinets, a curbless shower, a two-piece toilet, beige tile, black and white tile, mosaic tile, white walls, mosaic tile floors, an undermount sink and marble benchtops.
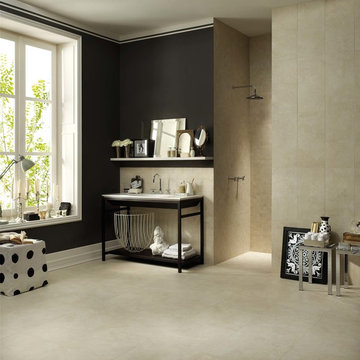
CAPCO Tile's Renaissance Ivory by Unicom Starker
Photo of a large traditional bathroom in Denver with an integrated sink, open cabinets, dark wood cabinets, a curbless shower, beige tile, porcelain tile, beige walls and porcelain floors.
Photo of a large traditional bathroom in Denver with an integrated sink, open cabinets, dark wood cabinets, a curbless shower, beige tile, porcelain tile, beige walls and porcelain floors.
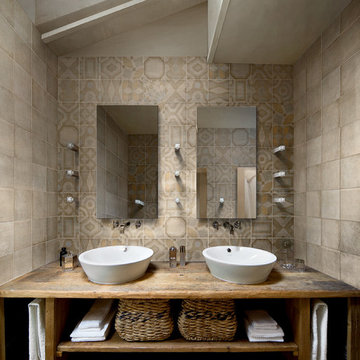
Ceragres
Design ideas for a contemporary bathroom in Montreal with a vessel sink, open cabinets and beige tile.
Design ideas for a contemporary bathroom in Montreal with a vessel sink, open cabinets and beige tile.
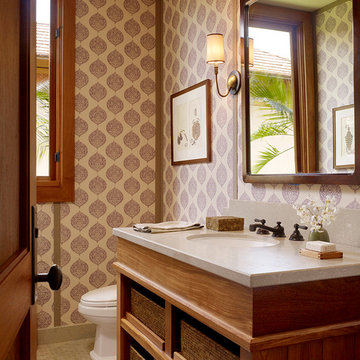
Design ideas for a tropical powder room in Hawaii with an undermount sink, open cabinets, medium wood cabinets and beige tile.
Bathroom Design Ideas with Open Cabinets and Beige Tile
10

