Bathroom Design Ideas with Open Cabinets and Beige Tile
Refine by:
Budget
Sort by:Popular Today
201 - 220 of 2,118 photos
Item 1 of 3
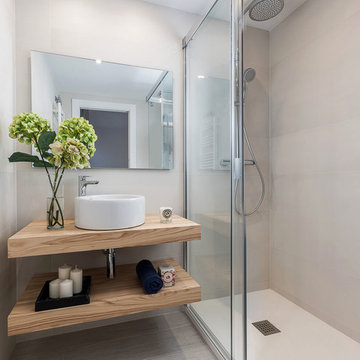
Scandinavian bathroom in Madrid with open cabinets, an alcove shower, beige tile, a vessel sink, wood benchtops, beige floor, a hinged shower door and beige benchtops.
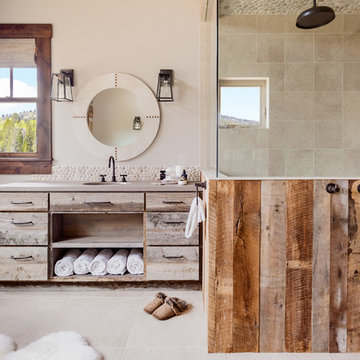
Inspiration for a country master bathroom in Other with open cabinets, light wood cabinets, a corner shower, beige tile, pebble tile, beige walls and a hinged shower door.
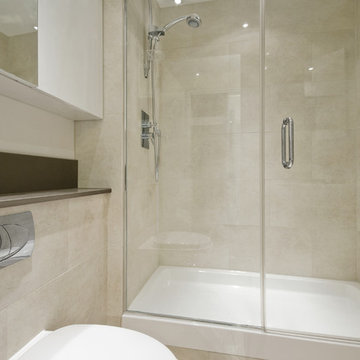
12" x 24" marble tile
Design ideas for a mid-sized modern 3/4 bathroom in Toronto with open cabinets, white cabinets, beige tile, stone tile, beige walls, marble floors, engineered quartz benchtops and an alcove shower.
Design ideas for a mid-sized modern 3/4 bathroom in Toronto with open cabinets, white cabinets, beige tile, stone tile, beige walls, marble floors, engineered quartz benchtops and an alcove shower.

Small bathroom spaces without windows can present a design challenge. Our solution included selecting a beautiful aspen tree wall mural that makes it feel as if you are looking out a window. To keep things light and airy we created a custom natural cedar floating vanity, gold fixtures, and a light green tiled feature wall in the shower.
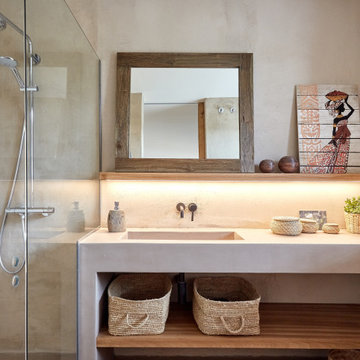
Fotografía: Carla Capdevila / © Houzz España 2019
Inspiration for a mid-sized mediterranean bathroom in Other with open cabinets, white cabinets, beige tile, cement tile, concrete floors, grey floor and white benchtops.
Inspiration for a mid-sized mediterranean bathroom in Other with open cabinets, white cabinets, beige tile, cement tile, concrete floors, grey floor and white benchtops.
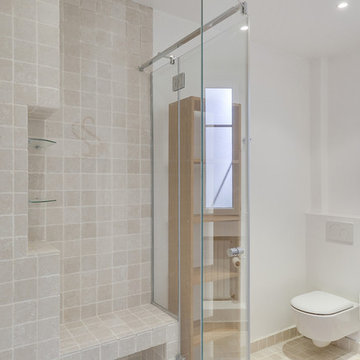
Création d'un nouvelle salle d'eau avec WC annexe à la chambre.
Sol et murs en mosaïque de marbre beige.
Plan vasque en un bloque noir, avec meuble sans portes en bois.
WC suspendus.
PHOTO: Orbea Iruné
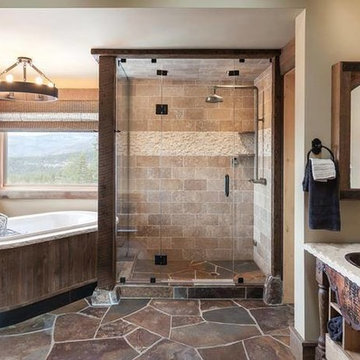
Mid-sized mediterranean 3/4 bathroom in Los Angeles with open cabinets, dark wood cabinets, a freestanding tub, a corner shower, beige tile, ceramic tile, beige walls, slate floors, a drop-in sink, limestone benchtops, brown floor and a hinged shower door.
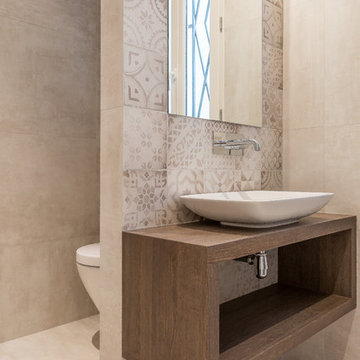
This is an example of a mid-sized contemporary master bathroom in Paris with a vessel sink, open cabinets, wood benchtops, a wall-mount toilet, beige tile, cement tile, beige walls and brown benchtops.
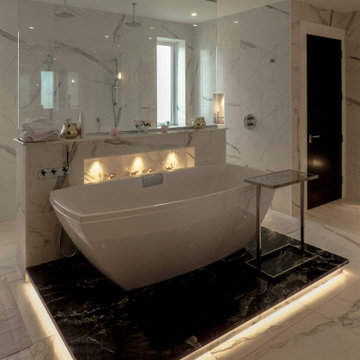
Modern stand alone bath tub
Design ideas for a large modern kids bathroom in Dublin with open cabinets, beige cabinets, a freestanding tub, a curbless shower, a one-piece toilet, beige tile, marble, white walls, ceramic floors, a drop-in sink, granite benchtops, white floor, an open shower, black benchtops, a double vanity, a freestanding vanity and recessed.
Design ideas for a large modern kids bathroom in Dublin with open cabinets, beige cabinets, a freestanding tub, a curbless shower, a one-piece toilet, beige tile, marble, white walls, ceramic floors, a drop-in sink, granite benchtops, white floor, an open shower, black benchtops, a double vanity, a freestanding vanity and recessed.
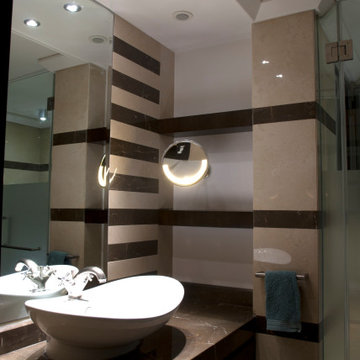
Photo of a large contemporary 3/4 bathroom in Other with open cabinets, brown cabinets, an alcove shower, a wall-mount toilet, beige tile, marble, beige walls, marble floors, a vessel sink, marble benchtops, beige floor, a hinged shower door, brown benchtops, an enclosed toilet, a single vanity and a floating vanity.

This Waukesha bathroom remodel was unique because the homeowner needed wheelchair accessibility. We designed a beautiful master bathroom and met the client’s ADA bathroom requirements.
Original Space
The old bathroom layout was not functional or safe. The client could not get in and out of the shower or maneuver around the vanity or toilet. The goal of this project was ADA accessibility.
ADA Bathroom Requirements
All elements of this bathroom and shower were discussed and planned. Every element of this Waukesha master bathroom is designed to meet the unique needs of the client. Designing an ADA bathroom requires thoughtful consideration of showering needs.
Open Floor Plan – A more open floor plan allows for the rotation of the wheelchair. A 5-foot turning radius allows the wheelchair full access to the space.
Doorways – Sliding barn doors open with minimal force. The doorways are 36” to accommodate a wheelchair.
Curbless Shower – To create an ADA shower, we raised the sub floor level in the bedroom. There is a small rise at the bedroom door and the bathroom door. There is a seamless transition to the shower from the bathroom tile floor.
Grab Bars – Decorative grab bars were installed in the shower, next to the toilet and next to the sink (towel bar).
Handheld Showerhead – The handheld Delta Palm Shower slips over the hand for easy showering.
Shower Shelves – The shower storage shelves are minimalistic and function as handhold points.
Non-Slip Surface – Small herringbone ceramic tile on the shower floor prevents slipping.
ADA Vanity – We designed and installed a wheelchair accessible bathroom vanity. It has clearance under the cabinet and insulated pipes.
Lever Faucet – The faucet is offset so the client could reach it easier. We installed a lever operated faucet that is easy to turn on/off.
Integrated Counter/Sink – The solid surface counter and sink is durable and easy to clean.
ADA Toilet – The client requested a bidet toilet with a self opening and closing lid. ADA bathroom requirements for toilets specify a taller height and more clearance.
Heated Floors – WarmlyYours heated floors add comfort to this beautiful space.
Linen Cabinet – A custom linen cabinet stores the homeowners towels and toiletries.
Style
The design of this bathroom is light and airy with neutral tile and simple patterns. The cabinetry matches the existing oak woodwork throughout the home.
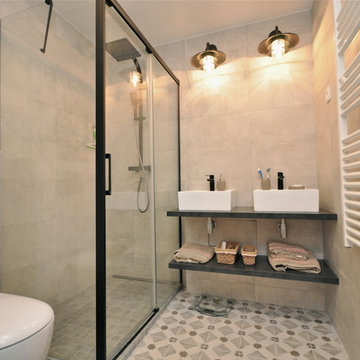
This is an example of a small industrial master bathroom in Lyon with a curbless shower, beige tile, ceramic tile, beige walls, cement tiles, a drop-in sink, tile benchtops, beige floor, a sliding shower screen, open cabinets, black cabinets and a one-piece toilet.
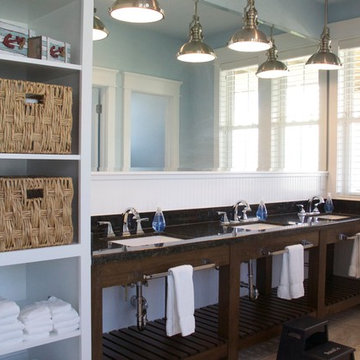
Inspiration for a large beach style kids bathroom in Houston with an undermount sink, white cabinets, granite benchtops, an alcove shower, a one-piece toilet, travertine floors, blue walls, open cabinets, beige tile and ceramic tile.
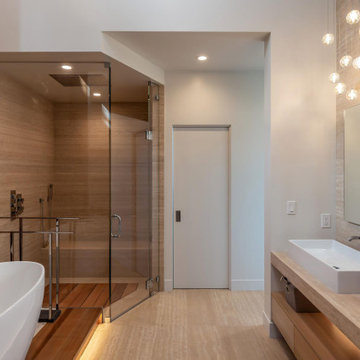
This is an example of a large contemporary master bathroom in San Francisco with open cabinets, a freestanding tub, a corner shower, beige tile, porcelain tile, white walls, porcelain floors, a vessel sink, wood benchtops, beige floor, a hinged shower door and beige benchtops.
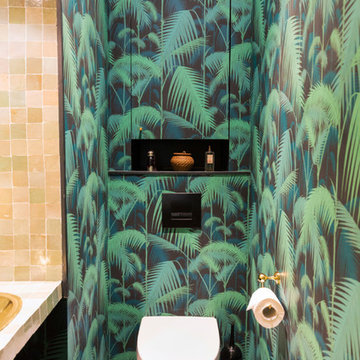
Alfredo Brandt
Design ideas for a mid-sized contemporary powder room in Paris with open cabinets, a one-piece toilet, beige tile, mosaic tile, green walls, cement tiles, a vessel sink, black floor, beige benchtops and wallpaper.
Design ideas for a mid-sized contemporary powder room in Paris with open cabinets, a one-piece toilet, beige tile, mosaic tile, green walls, cement tiles, a vessel sink, black floor, beige benchtops and wallpaper.
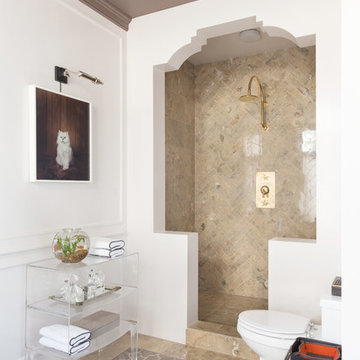
This year's 2014 SF decorator showcase house featured talented designer Jaimie Belew who installed this stunning bathroom using New Ravenna and Sahara Gold marble from Da Vinci Marble
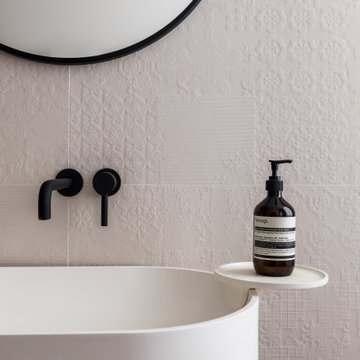
Photo : Romain Ricard
This is an example of a mid-sized master bathroom in Paris with open cabinets, white cabinets, a claw-foot tub, a shower/bathtub combo, beige tile, ceramic tile, white walls, ceramic floors, a pedestal sink, solid surface benchtops, beige floor, an open shower, white benchtops, a single vanity and a freestanding vanity.
This is an example of a mid-sized master bathroom in Paris with open cabinets, white cabinets, a claw-foot tub, a shower/bathtub combo, beige tile, ceramic tile, white walls, ceramic floors, a pedestal sink, solid surface benchtops, beige floor, an open shower, white benchtops, a single vanity and a freestanding vanity.
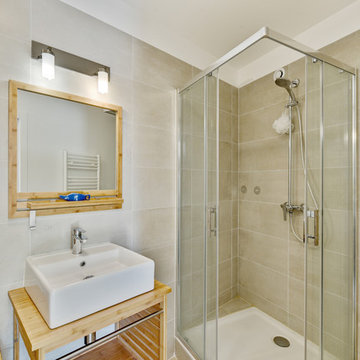
shoootin
This is an example of a mid-sized contemporary 3/4 bathroom in Paris with open cabinets, light wood cabinets, a corner shower, a two-piece toilet, beige tile, ceramic tile, white walls, ceramic floors, a drop-in sink, wood benchtops, beige floor and a sliding shower screen.
This is an example of a mid-sized contemporary 3/4 bathroom in Paris with open cabinets, light wood cabinets, a corner shower, a two-piece toilet, beige tile, ceramic tile, white walls, ceramic floors, a drop-in sink, wood benchtops, beige floor and a sliding shower screen.
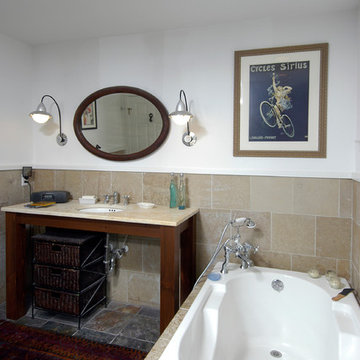
Chevy Chase, Maryland Crafstman Kitchen
#JenniferGilmer
http://www.gilmerkitchens.com/
Photography by Bob Narod
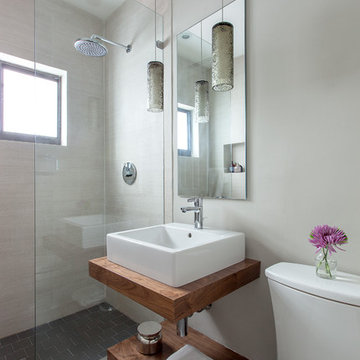
The guest bath provides a spa like feel for the clients guests. It has a large walk-in shower and by keeping the color scheme neutral, it opens the space, making it feel larger. The vanity was a custom piece and features two floating shelves.
Bathroom Design Ideas with Open Cabinets and Beige Tile
11

