Bathroom Design Ideas with Open Cabinets and Beige Tile
Refine by:
Budget
Sort by:Popular Today
141 - 160 of 2,118 photos
Item 1 of 3
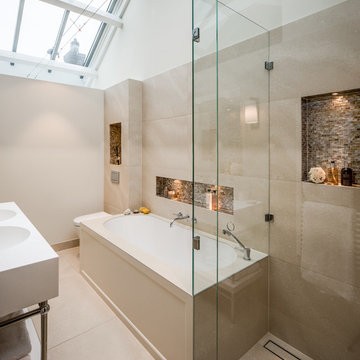
Design ideas for a contemporary master bathroom in Amsterdam with open cabinets, an undermount tub, a corner shower, beige tile, beige walls, an integrated sink, beige floor, a hinged shower door and a niche.
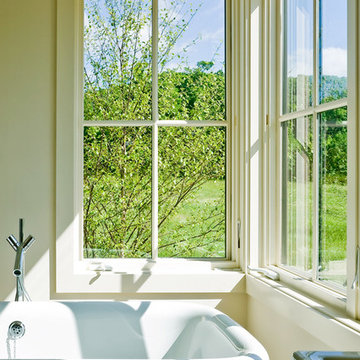
Peter Peirce
Photo of an expansive country master bathroom in Bridgeport with a wall-mount sink, a freestanding tub, a corner shower, a one-piece toilet, beige tile, beige walls, medium hardwood floors, open cabinets, stone tile, brown floor and a hinged shower door.
Photo of an expansive country master bathroom in Bridgeport with a wall-mount sink, a freestanding tub, a corner shower, a one-piece toilet, beige tile, beige walls, medium hardwood floors, open cabinets, stone tile, brown floor and a hinged shower door.
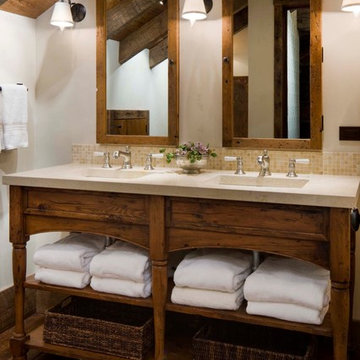
Architect: Miller Architects, P.C.
Photographer: David Marlow
Custom vanity built by OSM Cabinet Shop
Contact:
DanPittenger@onsitemanagement.com
or (406) 388-0736
Monday-Thursday, 7am-6pm MST
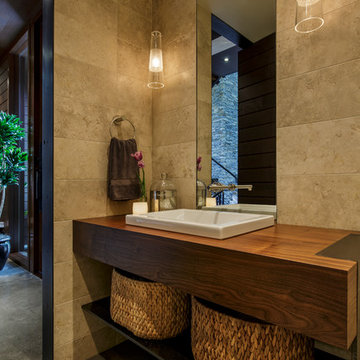
Inspiration for a large contemporary bathroom in Seattle with beige tile, concrete floors, a drop-in sink, wood benchtops, open cabinets, dark wood cabinets, porcelain tile, brown walls and grey floor.
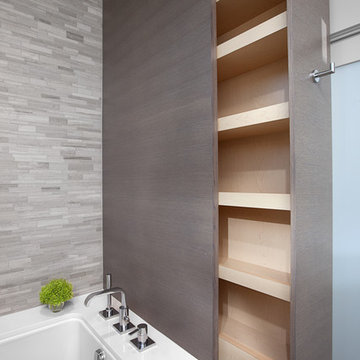
Designer: False Creek Design Group
Photographer: Ema Peter
Photo of a large contemporary master bathroom in Vancouver with open cabinets, grey cabinets, a corner shower, beige tile, porcelain tile, beige walls, porcelain floors, a trough sink and engineered quartz benchtops.
Photo of a large contemporary master bathroom in Vancouver with open cabinets, grey cabinets, a corner shower, beige tile, porcelain tile, beige walls, porcelain floors, a trough sink and engineered quartz benchtops.
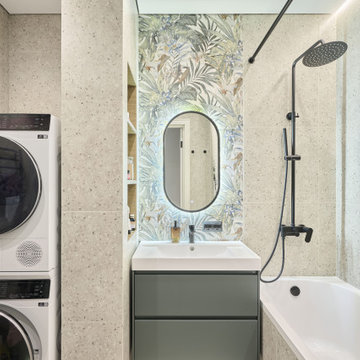
Photo of a small contemporary bathroom in Moscow with open cabinets, green cabinets, a claw-foot tub, a two-piece toilet, beige tile, porcelain tile, beige walls, porcelain floors, a drop-in sink, beige floor, a shower curtain, a single vanity and a floating vanity.

This Waukesha bathroom remodel was unique because the homeowner needed wheelchair accessibility. We designed a beautiful master bathroom and met the client’s ADA bathroom requirements.
Original Space
The old bathroom layout was not functional or safe. The client could not get in and out of the shower or maneuver around the vanity or toilet. The goal of this project was ADA accessibility.
ADA Bathroom Requirements
All elements of this bathroom and shower were discussed and planned. Every element of this Waukesha master bathroom is designed to meet the unique needs of the client. Designing an ADA bathroom requires thoughtful consideration of showering needs.
Open Floor Plan – A more open floor plan allows for the rotation of the wheelchair. A 5-foot turning radius allows the wheelchair full access to the space.
Doorways – Sliding barn doors open with minimal force. The doorways are 36” to accommodate a wheelchair.
Curbless Shower – To create an ADA shower, we raised the sub floor level in the bedroom. There is a small rise at the bedroom door and the bathroom door. There is a seamless transition to the shower from the bathroom tile floor.
Grab Bars – Decorative grab bars were installed in the shower, next to the toilet and next to the sink (towel bar).
Handheld Showerhead – The handheld Delta Palm Shower slips over the hand for easy showering.
Shower Shelves – The shower storage shelves are minimalistic and function as handhold points.
Non-Slip Surface – Small herringbone ceramic tile on the shower floor prevents slipping.
ADA Vanity – We designed and installed a wheelchair accessible bathroom vanity. It has clearance under the cabinet and insulated pipes.
Lever Faucet – The faucet is offset so the client could reach it easier. We installed a lever operated faucet that is easy to turn on/off.
Integrated Counter/Sink – The solid surface counter and sink is durable and easy to clean.
ADA Toilet – The client requested a bidet toilet with a self opening and closing lid. ADA bathroom requirements for toilets specify a taller height and more clearance.
Heated Floors – WarmlyYours heated floors add comfort to this beautiful space.
Linen Cabinet – A custom linen cabinet stores the homeowners towels and toiletries.
Style
The design of this bathroom is light and airy with neutral tile and simple patterns. The cabinetry matches the existing oak woodwork throughout the home.

bagno di servizio
Design ideas for a mid-sized modern powder room in Catania-Palermo with open cabinets, black cabinets, a one-piece toilet, beige tile, cement tile, beige walls, porcelain floors, a wall-mount sink, engineered quartz benchtops, grey floor, white benchtops and a floating vanity.
Design ideas for a mid-sized modern powder room in Catania-Palermo with open cabinets, black cabinets, a one-piece toilet, beige tile, cement tile, beige walls, porcelain floors, a wall-mount sink, engineered quartz benchtops, grey floor, white benchtops and a floating vanity.
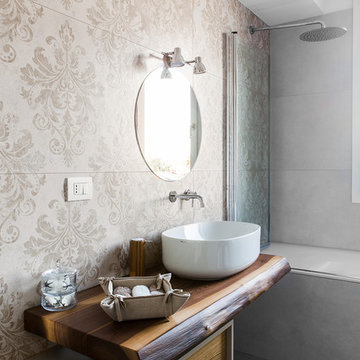
Bagno padronale
This is an example of a mid-sized transitional master bathroom in Bologna with open cabinets, beige cabinets, a drop-in tub, a shower/bathtub combo, beige tile, porcelain tile, white walls, porcelain floors, a vessel sink, wood benchtops, grey floor and a hinged shower door.
This is an example of a mid-sized transitional master bathroom in Bologna with open cabinets, beige cabinets, a drop-in tub, a shower/bathtub combo, beige tile, porcelain tile, white walls, porcelain floors, a vessel sink, wood benchtops, grey floor and a hinged shower door.
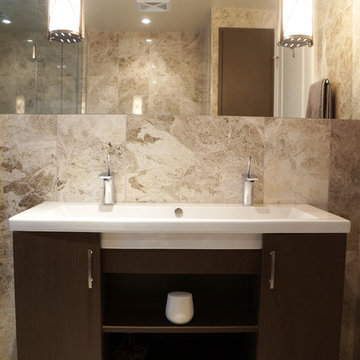
Design ideas for a mid-sized contemporary 3/4 bathroom in Toronto with open cabinets, dark wood cabinets, an alcove shower, a one-piece toilet, beige tile, stone tile, beige walls, limestone floors, a trough sink and engineered quartz benchtops.
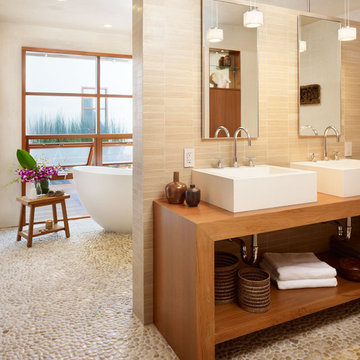
Photography: Eric Staudenmaier
This is an example of a mid-sized tropical master wet room bathroom in Los Angeles with a freestanding tub, a vessel sink, pebble tile, pebble tile floors, open cabinets, dark wood cabinets, a wall-mount toilet, beige tile, beige walls, wood benchtops, multi-coloured floor, an open shower and brown benchtops.
This is an example of a mid-sized tropical master wet room bathroom in Los Angeles with a freestanding tub, a vessel sink, pebble tile, pebble tile floors, open cabinets, dark wood cabinets, a wall-mount toilet, beige tile, beige walls, wood benchtops, multi-coloured floor, an open shower and brown benchtops.
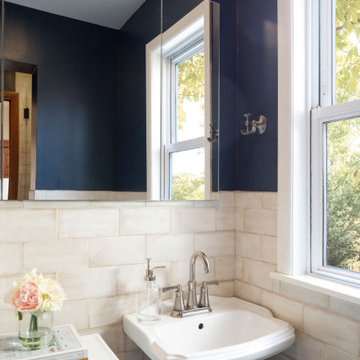
This little bathroom was also in need of an update. We had a custom door made to match the existing doors in the home and added porcelain doorknobs that feel right at home. We added a pattern tile to the floor for a little interest but kept the rest of the finishes simple with off whites and deep blues that harmonize nicely in the space.
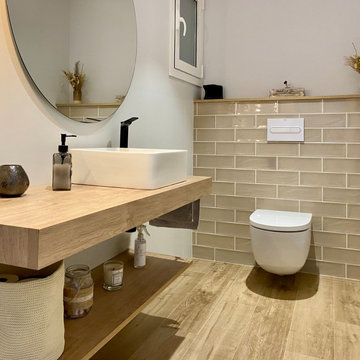
This is an example of a scandinavian powder room in Other with open cabinets, light wood cabinets, a wall-mount toilet, beige tile, ceramic tile, white walls, porcelain floors, a vessel sink, wood benchtops and a floating vanity.

Key decor elements include: Sumi "Tempest" wallpaper from Calico, Hinoki ridged soap dish from Jinen, Opalescent bud vase from Canoe
Small contemporary powder room in New York with open cabinets, dark wood cabinets, a wall-mount toilet, beige tile, stone tile, grey walls, ceramic floors, an undermount sink, marble benchtops, beige floor, grey benchtops, a built-in vanity and wallpaper.
Small contemporary powder room in New York with open cabinets, dark wood cabinets, a wall-mount toilet, beige tile, stone tile, grey walls, ceramic floors, an undermount sink, marble benchtops, beige floor, grey benchtops, a built-in vanity and wallpaper.
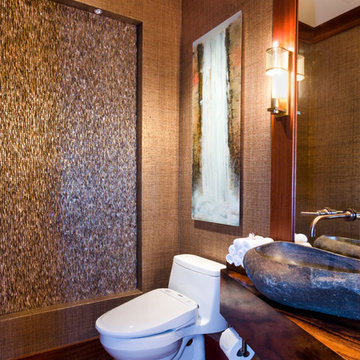
The powder bath is the perfect place to mix elegance and playful finishes. The gold grasscloth compliments the shell tile feature wall and a custom waterfall painting on glass pulls the whole design together. The natural stone vessel sink rests on a floating vanity made of monkey pod wood.
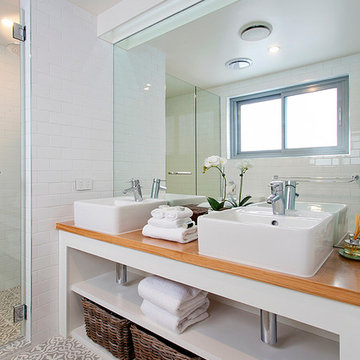
Bathroom post renovation
Paul Smith Images
Photo of a small tropical master bathroom in Sunshine Coast with open cabinets, white cabinets, an alcove shower, a one-piece toilet, beige tile, white walls, ceramic floors, a vessel sink and wood benchtops.
Photo of a small tropical master bathroom in Sunshine Coast with open cabinets, white cabinets, an alcove shower, a one-piece toilet, beige tile, white walls, ceramic floors, a vessel sink and wood benchtops.
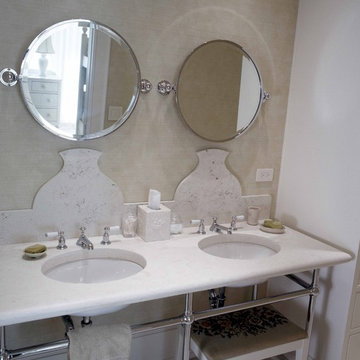
Richard Leo Johnson
Photo of a mid-sized traditional bathroom in Atlanta with an undermount sink, open cabinets, marble benchtops, beige tile, stone tile, beige walls and limestone floors.
Photo of a mid-sized traditional bathroom in Atlanta with an undermount sink, open cabinets, marble benchtops, beige tile, stone tile, beige walls and limestone floors.

Photo : Romain Ricard
Photo of a mid-sized contemporary master bathroom in Paris with open cabinets, white cabinets, a claw-foot tub, a shower/bathtub combo, beige tile, ceramic tile, white walls, ceramic floors, a pedestal sink, solid surface benchtops, beige floor, an open shower, white benchtops, a single vanity and a freestanding vanity.
Photo of a mid-sized contemporary master bathroom in Paris with open cabinets, white cabinets, a claw-foot tub, a shower/bathtub combo, beige tile, ceramic tile, white walls, ceramic floors, a pedestal sink, solid surface benchtops, beige floor, an open shower, white benchtops, a single vanity and a freestanding vanity.
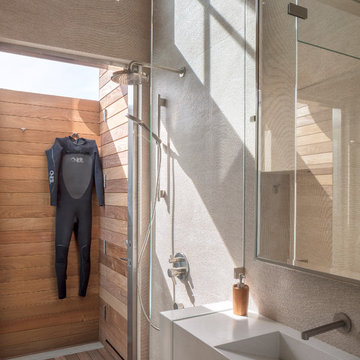
Gina Viscusi Elson - Interior Designer
Kathryn Strickland - Landscape Architect
Meschi Construction - General Contractor
Michael Hospelt - Photographer
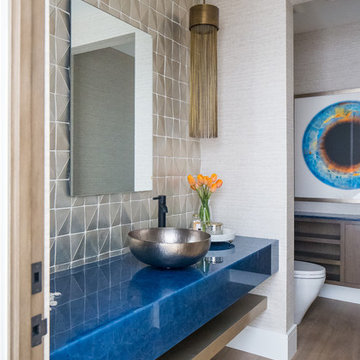
A Mediterranean Modern remodel with luxury furnishings, finishes and amenities.
Interior Design: Blackband Design
Renovation: RS Myers
Architecture: Stand Architects
Photography: Ryan Garvin
Bathroom Design Ideas with Open Cabinets and Beige Tile
8

