Bathroom Design Ideas with Open Cabinets and Exposed Beam
Refine by:
Budget
Sort by:Popular Today
61 - 80 of 120 photos
Item 1 of 3
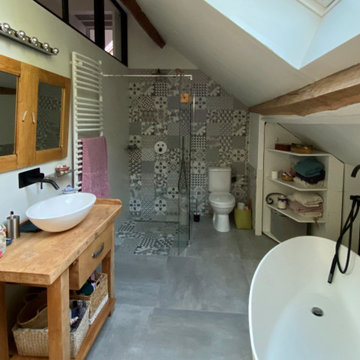
Design ideas for a large contemporary master bathroom in Other with open cabinets, white cabinets, a freestanding tub, a curbless shower, a one-piece toilet, white tile, ceramic tile, white walls, ceramic floors, a drop-in sink, wood benchtops, grey floor, a hinged shower door, brown benchtops, a single vanity, a freestanding vanity and exposed beam.
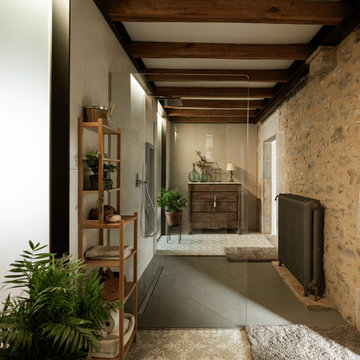
Inspiration for a large country master bathroom in Other with open cabinets, grey cabinets, a curbless shower, a built-in vanity and exposed beam.
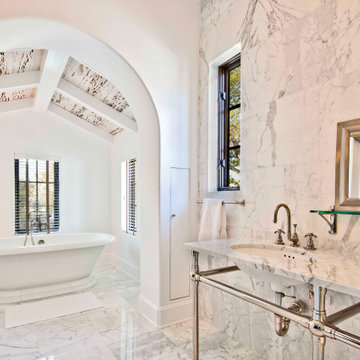
Contemporary master bathroom in Jacksonville with a freestanding tub, exposed beam, open cabinets, white cabinets, a corner shower, a two-piece toilet, white tile, marble, white walls, marble floors, an undermount sink, marble benchtops, white floor, a hinged shower door, white benchtops, a niche, a double vanity, a built-in vanity and wood walls.
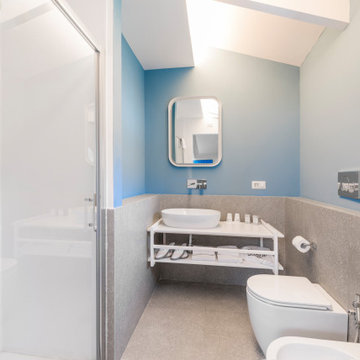
Bagno | Bathroom
This is an example of a mid-sized modern 3/4 bathroom in Other with open cabinets, white cabinets, an alcove shower, a two-piece toilet, gray tile, porcelain tile, multi-coloured walls, porcelain floors, a vessel sink, engineered quartz benchtops, grey floor, a sliding shower screen, white benchtops, a single vanity, a freestanding vanity and exposed beam.
This is an example of a mid-sized modern 3/4 bathroom in Other with open cabinets, white cabinets, an alcove shower, a two-piece toilet, gray tile, porcelain tile, multi-coloured walls, porcelain floors, a vessel sink, engineered quartz benchtops, grey floor, a sliding shower screen, white benchtops, a single vanity, a freestanding vanity and exposed beam.
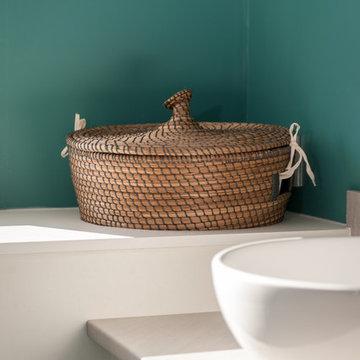
Crédit photo: Gilles Massicard
Large contemporary master bathroom in Bordeaux with open cabinets, white cabinets, a freestanding tub, a corner shower, a two-piece toilet, white tile, ceramic tile, blue walls, laminate floors, a drop-in sink, laminate benchtops, beige floor, an open shower, beige benchtops, an enclosed toilet, a double vanity, a built-in vanity and exposed beam.
Large contemporary master bathroom in Bordeaux with open cabinets, white cabinets, a freestanding tub, a corner shower, a two-piece toilet, white tile, ceramic tile, blue walls, laminate floors, a drop-in sink, laminate benchtops, beige floor, an open shower, beige benchtops, an enclosed toilet, a double vanity, a built-in vanity and exposed beam.
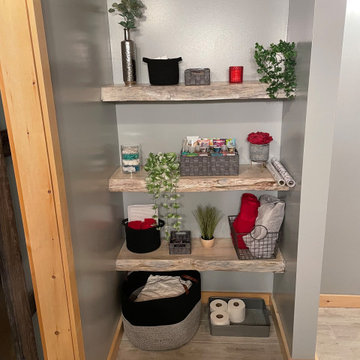
This is an example of a large master bathroom in New York with open cabinets, black cabinets, a corner tub, an alcove shower, a one-piece toilet, white tile, ceramic tile, grey walls, ceramic floors, a trough sink, quartzite benchtops, grey floor, an open shower, white benchtops, a niche, a single vanity, a freestanding vanity and exposed beam.
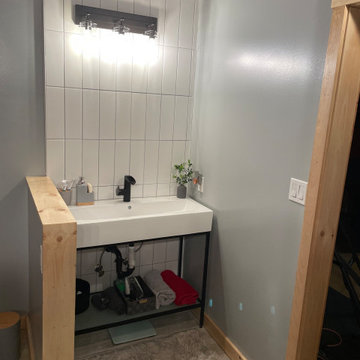
Photo of a bathroom in New York with open cabinets, white tile, ceramic tile, grey walls, ceramic floors, a trough sink, quartzite benchtops, grey floor, white benchtops, a single vanity, a freestanding vanity and exposed beam.
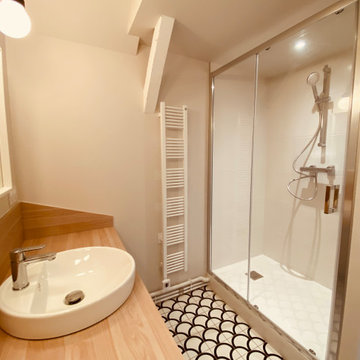
Transformation de tout l’étage de cette maison de bourg pour créer un espace dédié exclusivement aux trois enfants. MIINT a modifié le cloisonnement des pièces existantes afin d’ajouter une chambre supplémentaire, de déplacer et d’agrandir la salle de bains ainsi que les toilettes. Chaque membre de la famille peut désormais s’épanouir dans son propre espace tout en profitant également des espaces communs !
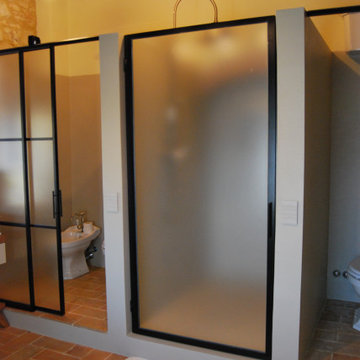
Realizzazione di una sala bagno adiacente alla camera padronale. La richiesta del committente è di avere il doppio servizio LUI, LEI. Inseriamo una grande doccia fra i due servizi sfruttando la nicchia con mattoni che era il vecchio passaggi porta. Nel sotto finestra realizziamo il mobile a taglio frattino con nascosti gli impianti elettrici di servizio. Un'armadio porta biancheria con anta in legno richiama le due ante scorrevoli della piccola cabina armadi. La vasca stile retrò completa l'atmosfera di questa importante sala. Abbiamo gestito le luci con tre piccoli lampadari in ceramica bianca disposti in linea, con l'aggiunta di tre punti luce con supporti in cotto montati sulle travi e nascosti, inoltre le due specchiere hanno un taglio verticale di luce LED. I sanitari mantengono un gusto classico con le vaschette dell'acqua in ceramica. A terra pianelle di cotto realizzate a mano nel Borgo. Mentre di taglio industial sono le chiusure in metallo.
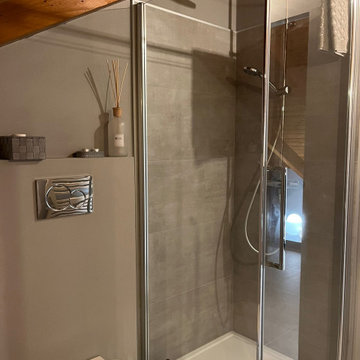
Photo of a small modern 3/4 bathroom in Turin with open cabinets, a corner shower, a two-piece toilet, gray tile, porcelain tile, grey walls, porcelain floors, a vessel sink, grey floor, a hinged shower door, a single vanity, a freestanding vanity and exposed beam.
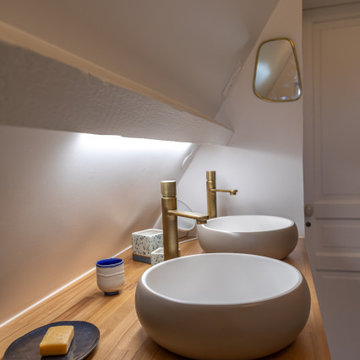
Design ideas for a mid-sized contemporary master bathroom in Le Havre with open cabinets, a freestanding tub, a shower/bathtub combo, a two-piece toilet, white walls, terrazzo floors, a drop-in sink, wood benchtops, multi-coloured floor, an open shower, beige benchtops, a double vanity, a freestanding vanity, exposed beam and decorative wall panelling.
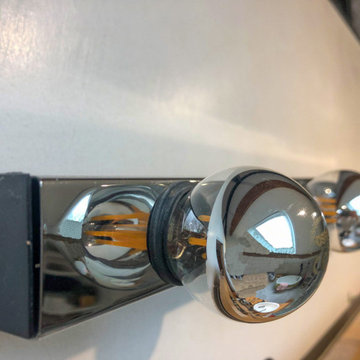
This is an example of a large country master bathroom in Other with open cabinets, white cabinets, a freestanding tub, a curbless shower, a one-piece toilet, white tile, ceramic tile, white walls, ceramic floors, a drop-in sink, wood benchtops, grey floor, a hinged shower door, brown benchtops, a single vanity, a freestanding vanity and exposed beam.
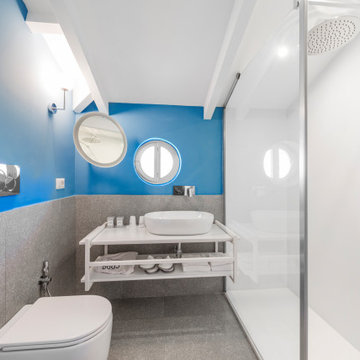
Bagno | Bathroom
Inspiration for a mid-sized modern 3/4 bathroom in Other with open cabinets, white cabinets, an alcove shower, a two-piece toilet, gray tile, porcelain tile, multi-coloured walls, porcelain floors, a vessel sink, engineered quartz benchtops, grey floor, a sliding shower screen, white benchtops, a single vanity, a freestanding vanity and exposed beam.
Inspiration for a mid-sized modern 3/4 bathroom in Other with open cabinets, white cabinets, an alcove shower, a two-piece toilet, gray tile, porcelain tile, multi-coloured walls, porcelain floors, a vessel sink, engineered quartz benchtops, grey floor, a sliding shower screen, white benchtops, a single vanity, a freestanding vanity and exposed beam.
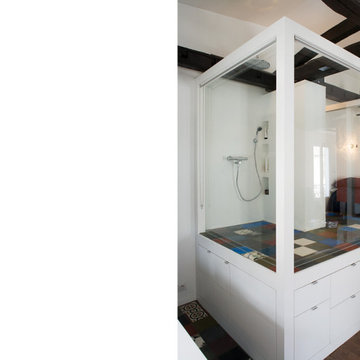
This is an example of a mid-sized contemporary master bathroom in Paris with open cabinets, white cabinets, an open shower, white walls, cement tiles, multi-coloured floor, an open shower, white benchtops, a single vanity, a freestanding vanity and exposed beam.
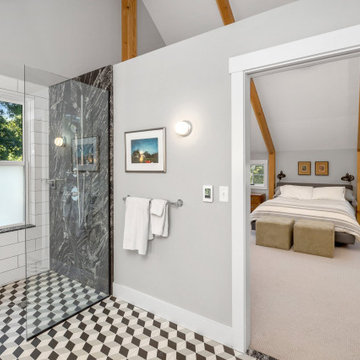
"Victoria Point" farmhouse barn home by Yankee Barn Homes, customized by Paul Dierkes, Architect. Primary bedroom and bathroom with open beamed ceiling. Curbless shower with wall of black marble. Walls of subway tile. Windows by Marvin.
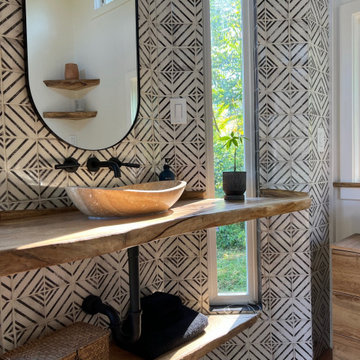
This Paradise Model ATU is extra tall and grand! As you would in you have a couch for lounging, a 6 drawer dresser for clothing, and a seating area and closet that mirrors the kitchen. Quartz countertops waterfall over the side of the cabinets encasing them in stone. The custom kitchen cabinetry is sealed in a clear coat keeping the wood tone light. Black hardware accents with contrast to the light wood. A main-floor bedroom- no crawling in and out of bed. The wallpaper was an owner request; what do you think of their choice?
The bathroom has natural edge Hawaiian mango wood slabs spanning the length of the bump-out: the vanity countertop and the shelf beneath. The entire bump-out-side wall is tiled floor to ceiling with a diamond print pattern. The shower follows the high contrast trend with one white wall and one black wall in matching square pearl finish. The warmth of the terra cotta floor adds earthy warmth that gives life to the wood. 3 wall lights hang down illuminating the vanity, though durning the day, you likely wont need it with the natural light shining in from two perfect angled long windows.
This Paradise model was way customized. The biggest alterations were to remove the loft altogether and have one consistent roofline throughout. We were able to make the kitchen windows a bit taller because there was no loft we had to stay below over the kitchen. This ATU was perfect for an extra tall person. After editing out a loft, we had these big interior walls to work with and although we always have the high-up octagon windows on the interior walls to keep thing light and the flow coming through, we took it a step (or should I say foot) further and made the french pocket doors extra tall. This also made the shower wall tile and shower head extra tall. We added another ceiling fan above the kitchen and when all of those awning windows are opened up, all the hot air goes right up and out.

The Soaking Tub! I love working with clients that have ideas that I have been waiting to bring to life. All of the owner requests were things I had been wanting to try in an Oasis model. The table and seating area in the circle window bump out that normally had a bar spanning the window; the round tub with the rounded tiled wall instead of a typical angled corner shower; an extended loft making a big semi circle window possible that follows the already curved roof. These were all ideas that I just loved and was happy to figure out. I love how different each unit can turn out to fit someones personality.
The Oasis model is known for its giant round window and shower bump-out as well as 3 roof sections (one of which is curved). The Oasis is built on an 8x24' trailer. We build these tiny homes on the Big Island of Hawaii and ship them throughout the Hawaiian Islands.
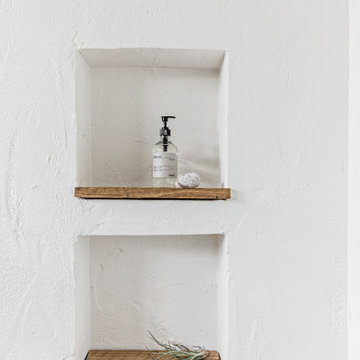
This is an example of a large beach style bathroom in Sydney with open cabinets, medium wood cabinets, an open shower, a one-piece toilet, white tile, cement tile, white walls, pebble tile floors, an integrated sink, engineered quartz benchtops, beige floor, an open shower, white benchtops, a niche, a double vanity, a freestanding vanity and exposed beam.
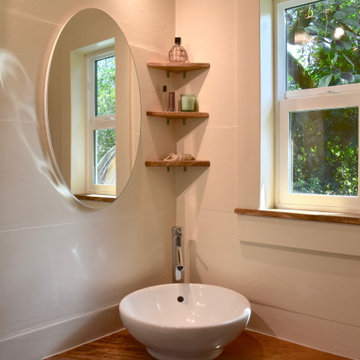
This tiny home has utilized space-saving design and put the bathroom vanity in the corner of the bathroom. Natural light in addition to track lighting makes this vanity perfect for getting ready in the morning. Triangle corner shelves give an added space for personal items to keep from cluttering the wood counter. This contemporary, costal Tiny Home features a bathroom with a shower built out over the tongue of the trailer it sits on saving space and creating space in the bathroom. This shower has it's own clear roofing giving the shower a skylight. This allows tons of light to shine in on the beautiful blue tiles that shape this corner shower. Stainless steel planters hold ferns giving the shower an outdoor feel. With sunlight, plants, and a rain shower head above the shower, it is just like an outdoor shower only with more convenience and privacy. The curved glass shower door gives the whole tiny home bathroom a bigger feel while letting light shine through to the rest of the bathroom. The blue tile shower has niches; built-in shower shelves to save space making your shower experience even better. The bathroom door is a pocket door, saving space in both the bathroom and kitchen to the other side. The frosted glass pocket door also allows light to shine through.
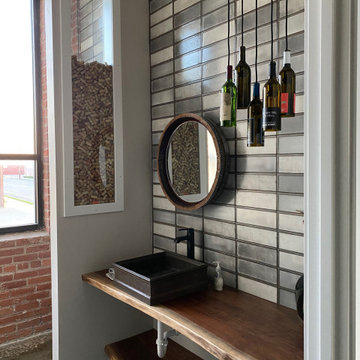
Artisan tile and artistic features in bath
Photo of a mid-sized industrial master bathroom in Kansas City with open cabinets, dark wood cabinets, gray tile, cement tile, grey walls, concrete floors, wood benchtops, grey floor, brown benchtops, a single vanity, a floating vanity and exposed beam.
Photo of a mid-sized industrial master bathroom in Kansas City with open cabinets, dark wood cabinets, gray tile, cement tile, grey walls, concrete floors, wood benchtops, grey floor, brown benchtops, a single vanity, a floating vanity and exposed beam.
Bathroom Design Ideas with Open Cabinets and Exposed Beam
4