Bathroom Design Ideas with Open Cabinets and Exposed Beam
Refine by:
Budget
Sort by:Popular Today
81 - 100 of 120 photos
Item 1 of 3

FLOATING VANITY ON NATURAL EDGE LOCAL HARDWOOD VANITY.
Small master bathroom in Hawaii with open cabinets, brown cabinets, a freestanding tub, a shower/bathtub combo, white tile, cement tile, white walls, a vessel sink, wood benchtops, brown floor, a shower curtain, brown benchtops, a shower seat, a single vanity, a floating vanity and exposed beam.
Small master bathroom in Hawaii with open cabinets, brown cabinets, a freestanding tub, a shower/bathtub combo, white tile, cement tile, white walls, a vessel sink, wood benchtops, brown floor, a shower curtain, brown benchtops, a shower seat, a single vanity, a floating vanity and exposed beam.
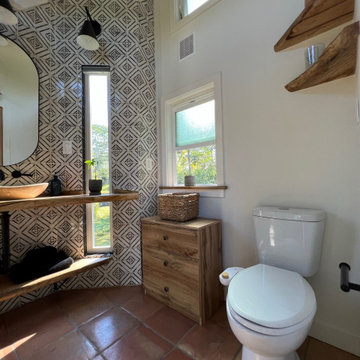
This Paradise Model ATU is extra tall and grand! As you would in you have a couch for lounging, a 6 drawer dresser for clothing, and a seating area and closet that mirrors the kitchen. Quartz countertops waterfall over the side of the cabinets encasing them in stone. The custom kitchen cabinetry is sealed in a clear coat keeping the wood tone light. Black hardware accents with contrast to the light wood. A main-floor bedroom- no crawling in and out of bed. The wallpaper was an owner request; what do you think of their choice?
The bathroom has natural edge Hawaiian mango wood slabs spanning the length of the bump-out: the vanity countertop and the shelf beneath. The entire bump-out-side wall is tiled floor to ceiling with a diamond print pattern. The shower follows the high contrast trend with one white wall and one black wall in matching square pearl finish. The warmth of the terra cotta floor adds earthy warmth that gives life to the wood. 3 wall lights hang down illuminating the vanity, though durning the day, you likely wont need it with the natural light shining in from two perfect angled long windows.
This Paradise model was way customized. The biggest alterations were to remove the loft altogether and have one consistent roofline throughout. We were able to make the kitchen windows a bit taller because there was no loft we had to stay below over the kitchen. This ATU was perfect for an extra tall person. After editing out a loft, we had these big interior walls to work with and although we always have the high-up octagon windows on the interior walls to keep thing light and the flow coming through, we took it a step (or should I say foot) further and made the french pocket doors extra tall. This also made the shower wall tile and shower head extra tall. We added another ceiling fan above the kitchen and when all of those awning windows are opened up, all the hot air goes right up and out.
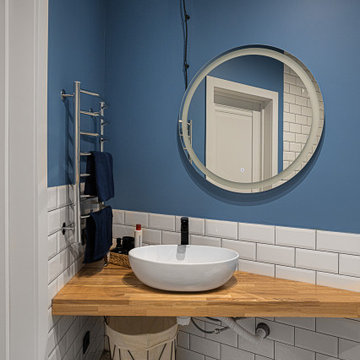
Interior of bathroom with shower.
Its modern, compact and pretty nice for this interior.
Photo of a small contemporary 3/4 bathroom in Moscow with open cabinets, medium wood cabinets, an open shower, a bidet, white tile, subway tile, white walls, ceramic floors, a vessel sink, wood benchtops, grey floor, an open shower, beige benchtops, a single vanity, a floating vanity, exposed beam and wood walls.
Photo of a small contemporary 3/4 bathroom in Moscow with open cabinets, medium wood cabinets, an open shower, a bidet, white tile, subway tile, white walls, ceramic floors, a vessel sink, wood benchtops, grey floor, an open shower, beige benchtops, a single vanity, a floating vanity, exposed beam and wood walls.
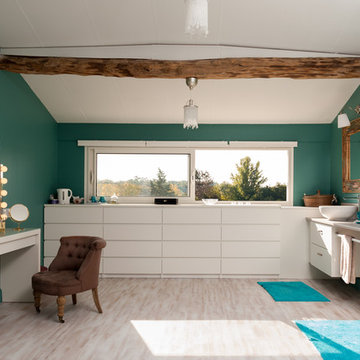
Crédit photo: Gilles Massicard
Photo of a large contemporary master bathroom in Bordeaux with open cabinets, white cabinets, a freestanding tub, a corner shower, a two-piece toilet, white tile, ceramic tile, blue walls, laminate floors, a drop-in sink, laminate benchtops, beige floor, an open shower, beige benchtops, an enclosed toilet, a double vanity, a built-in vanity and exposed beam.
Photo of a large contemporary master bathroom in Bordeaux with open cabinets, white cabinets, a freestanding tub, a corner shower, a two-piece toilet, white tile, ceramic tile, blue walls, laminate floors, a drop-in sink, laminate benchtops, beige floor, an open shower, beige benchtops, an enclosed toilet, a double vanity, a built-in vanity and exposed beam.
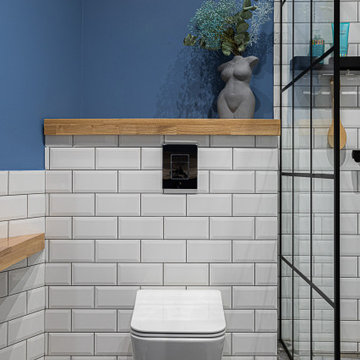
Interior of bathroom with shower.
Its modern, compact and pretty nice for this interior.
This is an example of a small contemporary 3/4 bathroom in Moscow with open cabinets, medium wood cabinets, an open shower, a bidet, white tile, subway tile, white walls, ceramic floors, a vessel sink, wood benchtops, grey floor, an open shower, beige benchtops, a single vanity, a floating vanity, exposed beam and wood walls.
This is an example of a small contemporary 3/4 bathroom in Moscow with open cabinets, medium wood cabinets, an open shower, a bidet, white tile, subway tile, white walls, ceramic floors, a vessel sink, wood benchtops, grey floor, an open shower, beige benchtops, a single vanity, a floating vanity, exposed beam and wood walls.
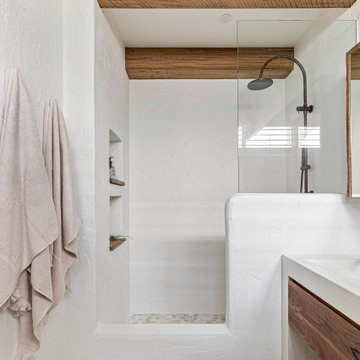
Photo of a large beach style bathroom in Sydney with open cabinets, medium wood cabinets, an open shower, a one-piece toilet, white tile, cement tile, white walls, pebble tile floors, an integrated sink, engineered quartz benchtops, beige floor, an open shower, white benchtops, a niche, a double vanity, a freestanding vanity and exposed beam.
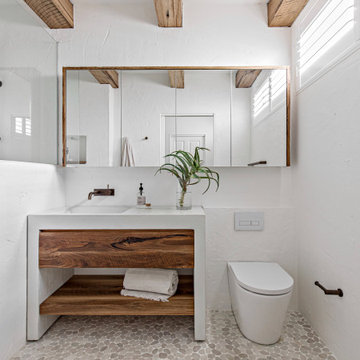
Large beach style bathroom in Sydney with open cabinets, medium wood cabinets, an open shower, a one-piece toilet, white tile, cement tile, white walls, pebble tile floors, an integrated sink, engineered quartz benchtops, beige floor, an open shower, white benchtops, a niche, a double vanity, a freestanding vanity and exposed beam.
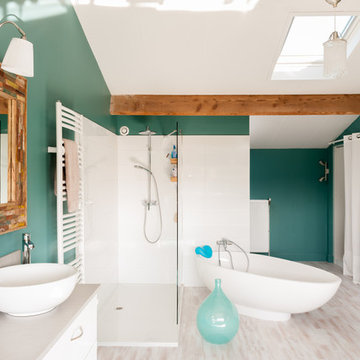
Crédit photo: Gilles Massicard
This is an example of a large contemporary master bathroom in Bordeaux with open cabinets, white cabinets, a freestanding tub, a corner shower, a two-piece toilet, white tile, ceramic tile, blue walls, laminate floors, a drop-in sink, laminate benchtops, beige floor, an open shower, beige benchtops, an enclosed toilet, a double vanity, a built-in vanity and exposed beam.
This is an example of a large contemporary master bathroom in Bordeaux with open cabinets, white cabinets, a freestanding tub, a corner shower, a two-piece toilet, white tile, ceramic tile, blue walls, laminate floors, a drop-in sink, laminate benchtops, beige floor, an open shower, beige benchtops, an enclosed toilet, a double vanity, a built-in vanity and exposed beam.
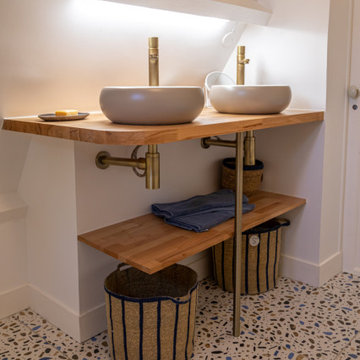
This is an example of a mid-sized contemporary master bathroom in Le Havre with open cabinets, a freestanding tub, a shower/bathtub combo, a two-piece toilet, white walls, terrazzo floors, a drop-in sink, wood benchtops, multi-coloured floor, an open shower, beige benchtops, a double vanity, a freestanding vanity, exposed beam and decorative wall panelling.
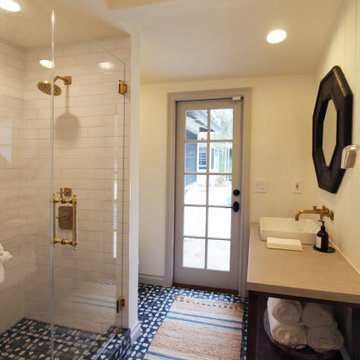
Inspiration for a mid-sized transitional 3/4 bathroom in Los Angeles with open cabinets, distressed cabinets, an alcove shower, a two-piece toilet, white tile, porcelain tile, white walls, cement tiles, a vessel sink, concrete benchtops, blue floor, a hinged shower door, grey benchtops, a niche, a single vanity, a freestanding vanity, exposed beam and planked wall panelling.
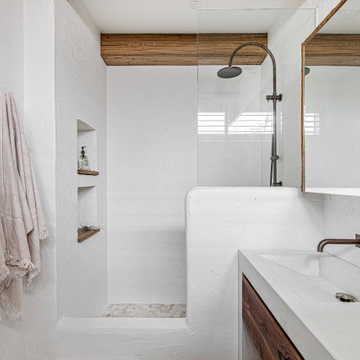
Design ideas for a large beach style bathroom in Sydney with open cabinets, medium wood cabinets, an open shower, a one-piece toilet, white tile, cement tile, white walls, pebble tile floors, an integrated sink, engineered quartz benchtops, beige floor, an open shower, white benchtops, a niche, a double vanity, a freestanding vanity and exposed beam.
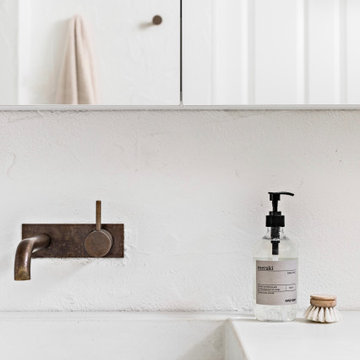
Large beach style bathroom in Sydney with open cabinets, medium wood cabinets, an open shower, a one-piece toilet, white tile, cement tile, white walls, pebble tile floors, an integrated sink, engineered quartz benchtops, beige floor, an open shower, white benchtops, a niche, a double vanity, a freestanding vanity and exposed beam.
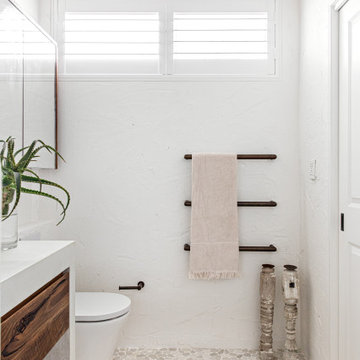
Large beach style bathroom in Sydney with open cabinets, medium wood cabinets, an open shower, a one-piece toilet, white tile, cement tile, white walls, pebble tile floors, an integrated sink, engineered quartz benchtops, beige floor, an open shower, white benchtops, a niche, a double vanity, a freestanding vanity and exposed beam.
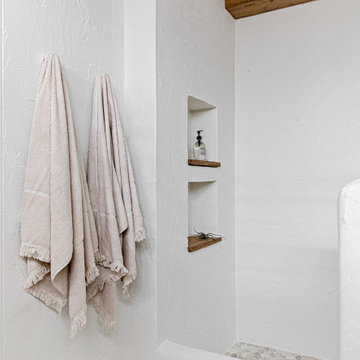
Photo of a large beach style bathroom in Sydney with open cabinets, medium wood cabinets, an open shower, a one-piece toilet, white tile, cement tile, white walls, pebble tile floors, an integrated sink, engineered quartz benchtops, beige floor, an open shower, white benchtops, a niche, a double vanity, a freestanding vanity and exposed beam.
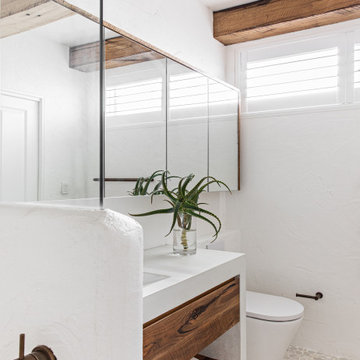
This is an example of a large beach style bathroom in Sydney with open cabinets, medium wood cabinets, an open shower, a one-piece toilet, white tile, cement tile, white walls, pebble tile floors, an integrated sink, engineered quartz benchtops, beige floor, an open shower, white benchtops, a niche, a double vanity, a freestanding vanity and exposed beam.
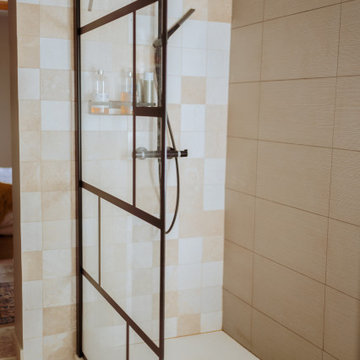
L'ancienne salle de bain de la suite parentale a laissé place au nouveau dressing. Une ouverture dans le mur attenant à une seconde chambre, de très grande taille a été créé. De ce fait la chambre attenante (amis) a été scindé en deux afin de pouvoir créer une belle salle d'eau avec WC indépendant. En enfilade avec le dressing cet espace est réservé uniquement à la suite parentale.
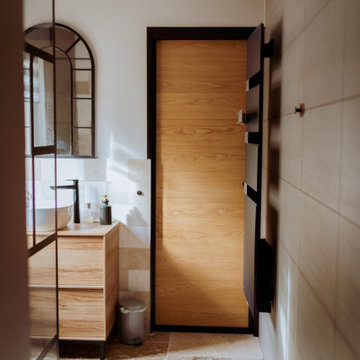
L'ancienne salle de bain de la suite parentale a laissé place au nouveau dressing. Une ouverture dans le mur attenant à une seconde chambre, de très grande taille a été créé. De ce fait la chambre attenante (amis) a été scindé en deux afin de pouvoir créer une belle salle d'eau avec WC indépendant. En enfilade avec le dressing cet espace est réservé uniquement à la suite parentale.
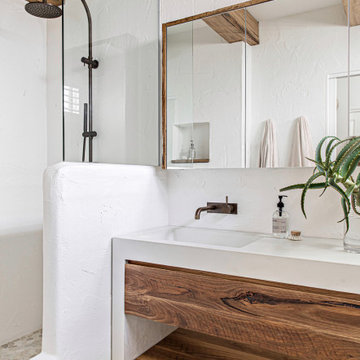
Inspiration for a large beach style bathroom in Sydney with open cabinets, medium wood cabinets, an open shower, a one-piece toilet, white tile, cement tile, white walls, pebble tile floors, an integrated sink, engineered quartz benchtops, beige floor, an open shower, white benchtops, a niche, a double vanity, a freestanding vanity and exposed beam.
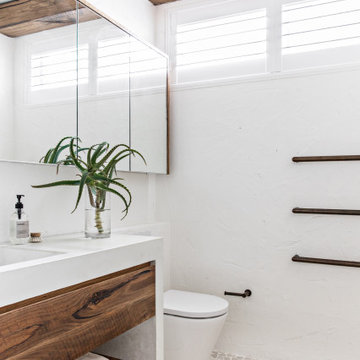
Design ideas for a large beach style bathroom in Sydney with open cabinets, medium wood cabinets, an open shower, a one-piece toilet, white tile, cement tile, white walls, pebble tile floors, an integrated sink, engineered quartz benchtops, beige floor, an open shower, white benchtops, a niche, a double vanity, a freestanding vanity and exposed beam.
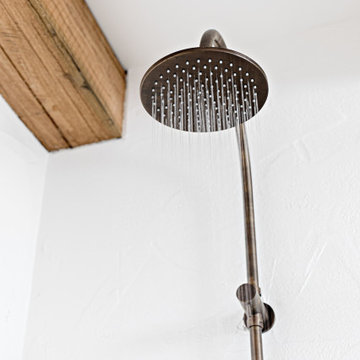
This is an example of a large beach style bathroom in Sydney with open cabinets, medium wood cabinets, an open shower, a one-piece toilet, white tile, cement tile, white walls, pebble tile floors, an integrated sink, engineered quartz benchtops, beige floor, an open shower, white benchtops, a niche, a double vanity, a freestanding vanity and exposed beam.
Bathroom Design Ideas with Open Cabinets and Exposed Beam
5