Bathroom Design Ideas with Open Cabinets and Green Walls
Refine by:
Budget
Sort by:Popular Today
21 - 40 of 440 photos
Item 1 of 3
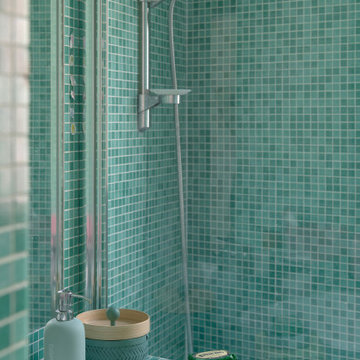
Design ideas for a small contemporary 3/4 bathroom in Paris with open cabinets, green cabinets, an undermount tub, a wall-mount toilet, green tile, mosaic tile, green walls, mosaic tile floors, an undermount sink, tile benchtops, green floor, green benchtops, a single vanity and a floating vanity.
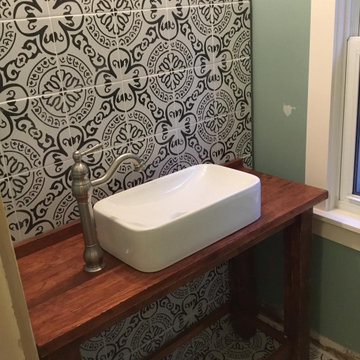
A small half bath now feels roomy with this custom built, open style, and distressed vanity. The bold patterned porcelain tile is set on the floor and up the entire sink wall. Radiant floor heating warms this cozy space.
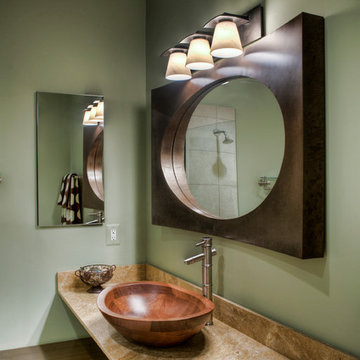
The cmopletely redone basement bathroom features a sleek zen vibe, with wooden accents, a floating natural stone countertop, and an asian-inspired color scheme.
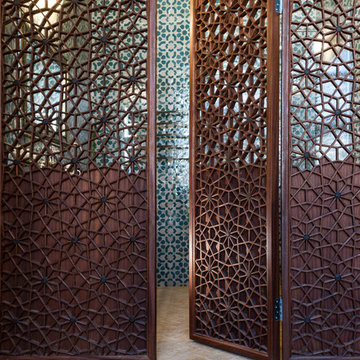
Photo of a large mediterranean bathroom in Tel Aviv with open cabinets, mosaic tile, green walls and terra-cotta floors.
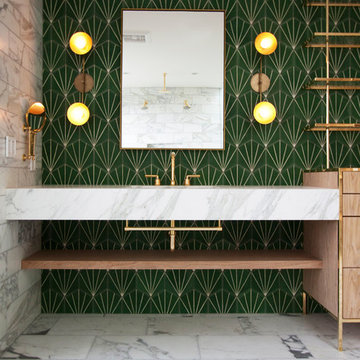
Master Bath with green encaustic tile
Photo of a large contemporary master bathroom in Portland with open cabinets, light wood cabinets, an alcove tub, an open shower, black and white tile, marble, green walls, marble floors, an integrated sink and marble benchtops.
Photo of a large contemporary master bathroom in Portland with open cabinets, light wood cabinets, an alcove tub, an open shower, black and white tile, marble, green walls, marble floors, an integrated sink and marble benchtops.
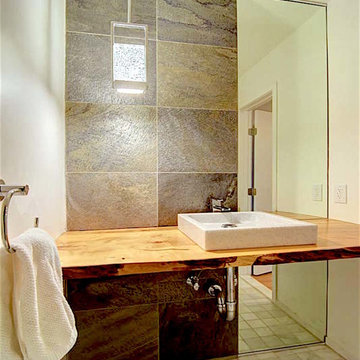
Powder room remodel in midcentury home, West Orange, NJ. Custom-built rustic counter by owner. Features full length mirror divided by counter. MACS Construction, Greg Martz photo.
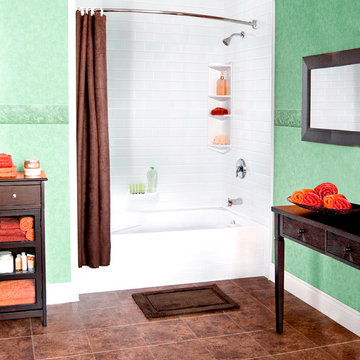
Design ideas for a mid-sized transitional master bathroom in Other with open cabinets, dark wood cabinets, an alcove tub, a shower/bathtub combo, white tile, subway tile, green walls, ceramic floors, beige floor and a shower curtain.
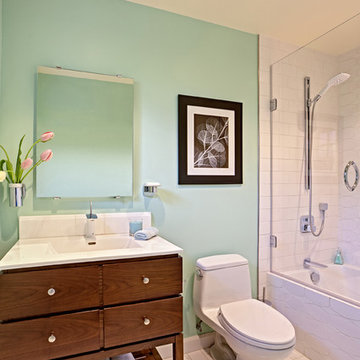
Design ideas for a small contemporary bathroom in San Francisco with an integrated sink, open cabinets, dark wood cabinets, solid surface benchtops, a shower/bathtub combo, a one-piece toilet, white tile, ceramic tile, green walls, ceramic floors and white benchtops.

Waterworks bathroom
Inspiration for a small modern bathroom in New York with open cabinets, white cabinets, an alcove tub, an alcove shower, a one-piece toilet, green tile, glass tile, green walls, marble floors, an undermount sink, marble benchtops, multi-coloured floor, a shower curtain, white benchtops, a single vanity and a freestanding vanity.
Inspiration for a small modern bathroom in New York with open cabinets, white cabinets, an alcove tub, an alcove shower, a one-piece toilet, green tile, glass tile, green walls, marble floors, an undermount sink, marble benchtops, multi-coloured floor, a shower curtain, white benchtops, a single vanity and a freestanding vanity.
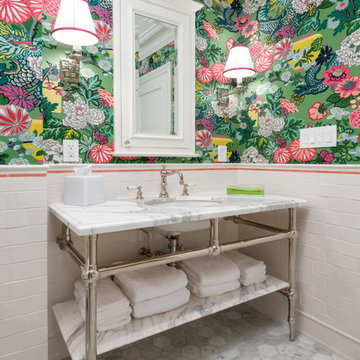
Mid-sized traditional master bathroom in San Francisco with open cabinets, an alcove shower, a one-piece toilet, white tile, subway tile, green walls, marble floors, a pedestal sink, marble benchtops, grey floor, a hinged shower door and white benchtops.
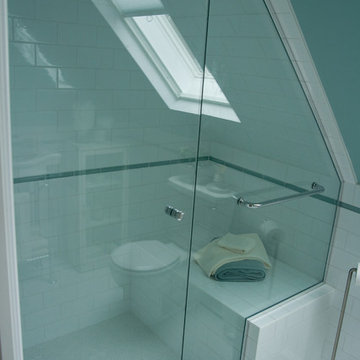
Inspiration for a small traditional master bathroom in Toronto with a wall-mount sink, open cabinets, white cabinets, an open shower, a two-piece toilet, subway tile, green walls and porcelain floors.
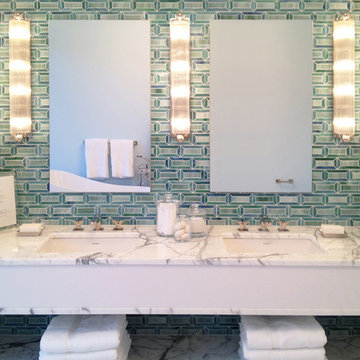
New Ravenna Pandora Mosaic shown in Peacock Topaz and Jade
This is an example of a large contemporary master bathroom in San Francisco with open cabinets, white cabinets, a two-piece toilet, green tile, mosaic tile, green walls, an undermount sink and marble benchtops.
This is an example of a large contemporary master bathroom in San Francisco with open cabinets, white cabinets, a two-piece toilet, green tile, mosaic tile, green walls, an undermount sink and marble benchtops.
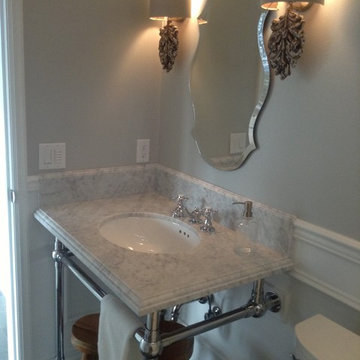
Sandra Bourgeois Design ASID
Inspiration for a small traditional master bathroom in Seattle with an undermount sink, open cabinets, marble benchtops, a one-piece toilet, white tile, stone slab, green walls and slate floors.
Inspiration for a small traditional master bathroom in Seattle with an undermount sink, open cabinets, marble benchtops, a one-piece toilet, white tile, stone slab, green walls and slate floors.
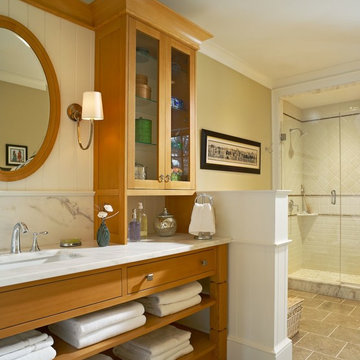
Photographer: Jim Westphalen, Westphalen Photography
Interior Designer: Cecilia Redmond, Redmond Interior Design
Photo of a large traditional kids bathroom in Burlington with open cabinets, light wood cabinets, an alcove shower, gray tile, ceramic tile, green walls, slate floors, an undermount sink and marble benchtops.
Photo of a large traditional kids bathroom in Burlington with open cabinets, light wood cabinets, an alcove shower, gray tile, ceramic tile, green walls, slate floors, an undermount sink and marble benchtops.
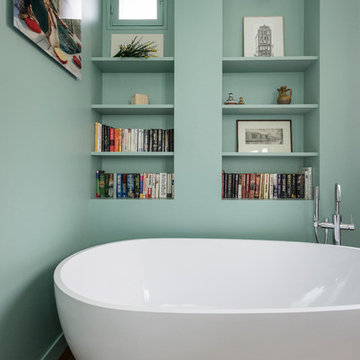
Salle de bain :
Agrandissement en abattant la cloison avec une petite salle d'eau. Protection des murs par BA13. Coffrage des tuyaux et pose d'étagères. Pose d'une baignoire en ilot. Peinture, parquet, carrelage et décoration.
photographe-architecture.net

Inspiration for a mid-sized eclectic master bathroom in Other with open cabinets, white cabinets, a freestanding tub, an open shower, a one-piece toilet, green tile, subway tile, green walls, porcelain floors, an integrated sink, glass benchtops, green floor, an open shower, white benchtops, a niche, a single vanity, a freestanding vanity and wallpaper.
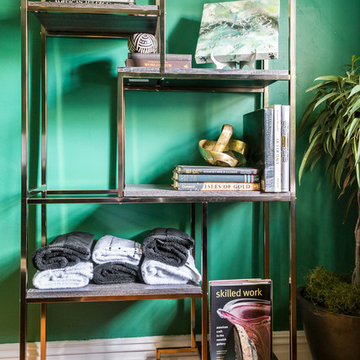
Replaced toilet and tile, refaced vanity, reglazed sinks, and painted the walls emerald green of this 1984 Pink Master Bath.
Large eclectic master bathroom in Richmond with green walls, light hardwood floors, open cabinets and wood benchtops.
Large eclectic master bathroom in Richmond with green walls, light hardwood floors, open cabinets and wood benchtops.
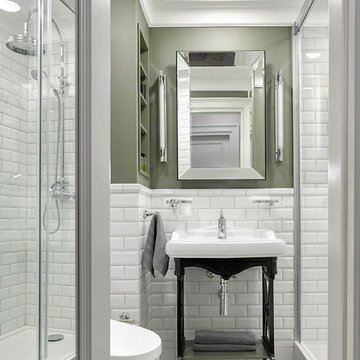
Design ideas for a small transitional 3/4 bathroom in Moscow with open cabinets, an alcove shower, white tile, subway tile, green walls, a console sink, green floor and a sliding shower screen.
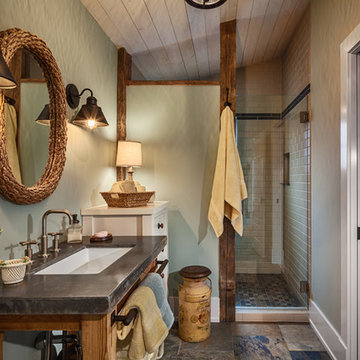
This 3200 square foot home features a maintenance free exterior of LP Smartside, corrugated aluminum roofing, and native prairie landscaping. The design of the structure is intended to mimic the architectural lines of classic farm buildings. The outdoor living areas are as important to this home as the interior spaces; covered and exposed porches, field stone patios and an enclosed screen porch all offer expansive views of the surrounding meadow and tree line.
The home’s interior combines rustic timbers and soaring spaces which would have traditionally been reserved for the barn and outbuildings, with classic finishes customarily found in the family homestead. Walls of windows and cathedral ceilings invite the outdoors in. Locally sourced reclaimed posts and beams, wide plank white oak flooring and a Door County fieldstone fireplace juxtapose with classic white cabinetry and millwork, tongue and groove wainscoting and a color palate of softened paint hues, tiles and fabrics to create a completely unique Door County homestead.
Mitch Wise Design, Inc.
Richard Steinberger Photography
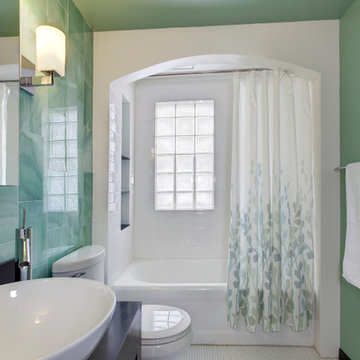
Description: Bathroom Remodel - Reclaimed Vintage Glass Tile - Photograph: HAUS | Architecture
Inspiration for a small transitional bathroom in Indianapolis with a vessel sink, open cabinets, black cabinets, wood benchtops, green tile, glass tile, a shower/bathtub combo, green walls, mosaic tile floors, white floor and black benchtops.
Inspiration for a small transitional bathroom in Indianapolis with a vessel sink, open cabinets, black cabinets, wood benchtops, green tile, glass tile, a shower/bathtub combo, green walls, mosaic tile floors, white floor and black benchtops.
Bathroom Design Ideas with Open Cabinets and Green Walls
2