Bathroom Design Ideas with Open Cabinets and Grey Cabinets
Refine by:
Budget
Sort by:Popular Today
1 - 20 of 1,034 photos
Item 1 of 3
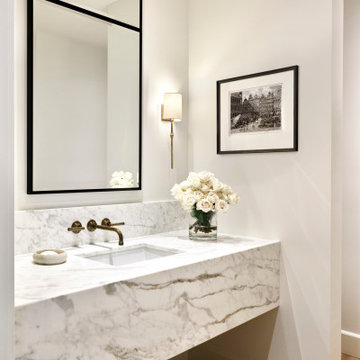
Photo of a mid-sized transitional powder room in Phoenix with open cabinets, grey cabinets, an undermount sink, brown floor, grey benchtops and a built-in vanity.

Large scandinavian 3/4 bathroom in Toronto with open cabinets, grey cabinets, an open shower, a one-piece toilet, gray tile, ceramic tile, white walls, ceramic floors, an undermount sink, engineered quartz benchtops, grey floor, an open shower, grey benchtops, a niche, a double vanity and a floating vanity.

Mid-sized contemporary master bathroom in Miami with open cabinets, grey cabinets, white walls, concrete floors, a wall-mount sink, concrete benchtops, grey floor, grey benchtops, a single vanity and a floating vanity.
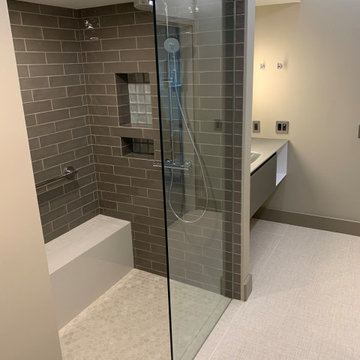
An old unused jetted tub was removed and converted to a walk-in shower stall. The linear drain at entry to shower eliminates the need for a curb. The shower features Hansgrohe shower valve/controls with Raindance shower head and handheld.
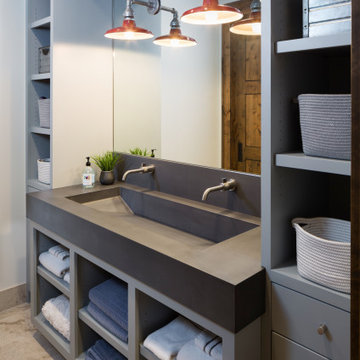
This flexible and fun bath features a custom concrete sink with double wall mounted faucets.
Mid-sized transitional bathroom in Other with open cabinets, grey cabinets, white walls, porcelain floors, an integrated sink, concrete benchtops, white floor and grey benchtops.
Mid-sized transitional bathroom in Other with open cabinets, grey cabinets, white walls, porcelain floors, an integrated sink, concrete benchtops, white floor and grey benchtops.
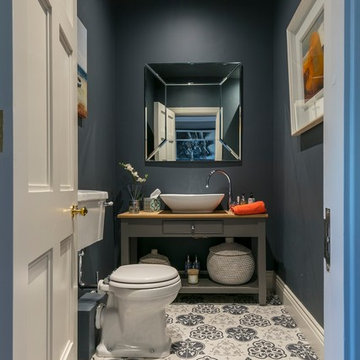
The fabulous decorative tiles set the tone for this wonderful small bathroom space which features in this newly renovated Dublin home.
Tiles & sanitary ware available from TileStyle.
Photography by Daragh Muldowney
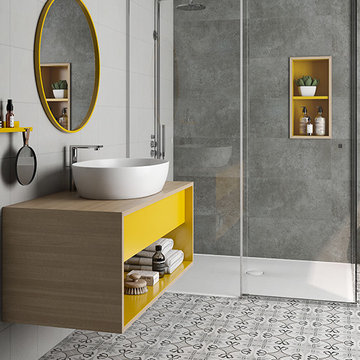
Mid-sized contemporary 3/4 bathroom in Los Angeles with open cabinets, grey cabinets, an alcove shower, gray tile, cement tile, grey walls, porcelain floors, a vessel sink, wood benchtops, multi-coloured floor and a hinged shower door.
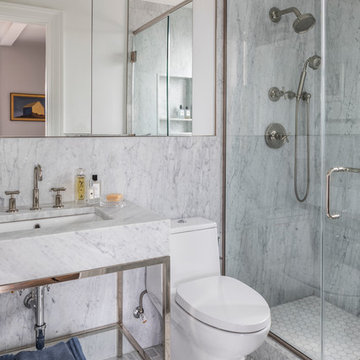
Marco Ricca
Inspiration for a small transitional 3/4 bathroom in Denver with open cabinets, grey cabinets, a shower/bathtub combo, a one-piece toilet, gray tile, marble, grey walls, marble floors, an undermount sink, granite benchtops, grey floor and a hinged shower door.
Inspiration for a small transitional 3/4 bathroom in Denver with open cabinets, grey cabinets, a shower/bathtub combo, a one-piece toilet, gray tile, marble, grey walls, marble floors, an undermount sink, granite benchtops, grey floor and a hinged shower door.
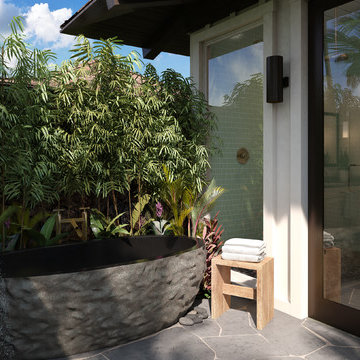
The master bathroom's outdoor shower is a natural garden escape. The natural stone tub is nestled in the tropical landscaping and complements the stone pavers on the floor. The wall mount shower head is a waterfall built into the lava rock privacy walls. A teak stool sits beside the tub for easy placement of towels and shampoos. The master bathroom opens to the outdoor shower through a full height glass door and the indoor shower's glass wall connect the two spaces seamlessly.
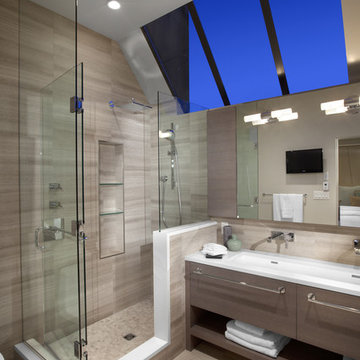
designer: False Creek Design Group
photographer: Ema Peter
This is an example of a large contemporary master bathroom in Vancouver with a trough sink, open cabinets, a corner shower, grey cabinets, beige tile, porcelain tile, beige walls, porcelain floors and engineered quartz benchtops.
This is an example of a large contemporary master bathroom in Vancouver with a trough sink, open cabinets, a corner shower, grey cabinets, beige tile, porcelain tile, beige walls, porcelain floors and engineered quartz benchtops.

Large transitional powder room in Toronto with open cabinets, grey cabinets, a wall-mount toilet, white tile, white walls, porcelain floors, a wall-mount sink, concrete benchtops, beige floor, grey benchtops and a floating vanity.
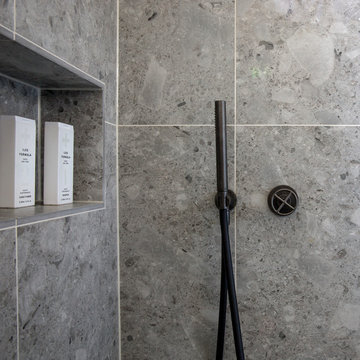
Inspiration for a small scandinavian master bathroom in London with open cabinets, grey cabinets, a freestanding tub, an open shower, a wall-mount toilet, gray tile, limestone, blue walls, terrazzo floors, an undermount sink, marble benchtops, grey floor, a hinged shower door and grey benchtops.
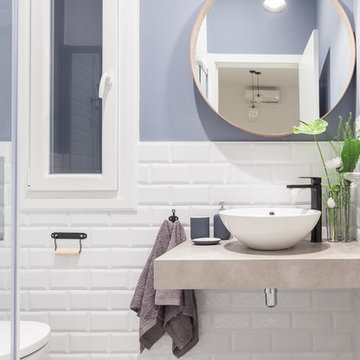
Fotografía y estilismo Nora Zubia
This is an example of a small scandinavian 3/4 bathroom in Madrid with open cabinets, grey cabinets, a curbless shower, a one-piece toilet, white tile, ceramic tile, grey walls, ceramic floors, a vessel sink, wood benchtops, black floor and a sliding shower screen.
This is an example of a small scandinavian 3/4 bathroom in Madrid with open cabinets, grey cabinets, a curbless shower, a one-piece toilet, white tile, ceramic tile, grey walls, ceramic floors, a vessel sink, wood benchtops, black floor and a sliding shower screen.
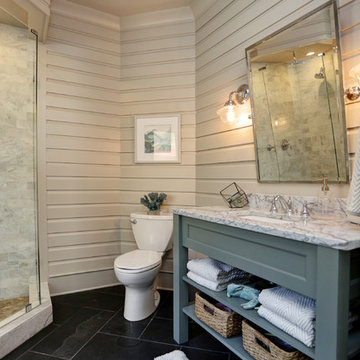
Slat Wall Panels with Custom Built Vanity
Small traditional 3/4 bathroom in Atlanta with open cabinets, grey cabinets, a corner shower, white tile, marble, grey walls, porcelain floors, an undermount sink, granite benchtops, black floor and a hinged shower door.
Small traditional 3/4 bathroom in Atlanta with open cabinets, grey cabinets, a corner shower, white tile, marble, grey walls, porcelain floors, an undermount sink, granite benchtops, black floor and a hinged shower door.
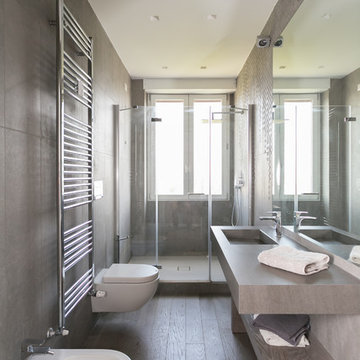
Bagno con pavimento in parquet e rivestimenti a tutta altezza in gress con decori in 3D, faretti incassati rasati a gesso.
Inspiration for a mid-sized contemporary 3/4 bathroom in Milan with open cabinets, an alcove shower, gray tile, grey walls, an integrated sink, a hinged shower door, grey cabinets, a wall-mount toilet, dark hardwood floors and brown floor.
Inspiration for a mid-sized contemporary 3/4 bathroom in Milan with open cabinets, an alcove shower, gray tile, grey walls, an integrated sink, a hinged shower door, grey cabinets, a wall-mount toilet, dark hardwood floors and brown floor.
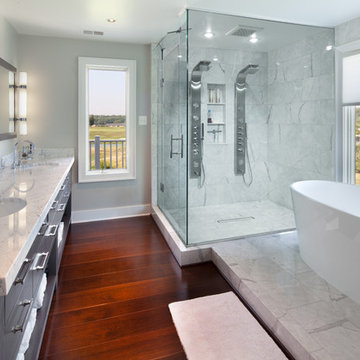
©Morgan Howarth Photography
Inspiration for a transitional bathroom in DC Metro with an undermount sink, open cabinets, grey cabinets, marble benchtops, a freestanding tub, a double shower and gray tile.
Inspiration for a transitional bathroom in DC Metro with an undermount sink, open cabinets, grey cabinets, marble benchtops, a freestanding tub, a double shower and gray tile.
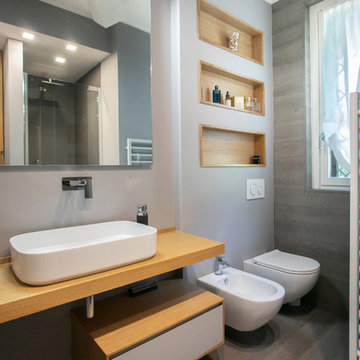
Design ideas for a mid-sized contemporary 3/4 bathroom in Milan with grey floor, open cabinets, grey cabinets, an open shower, a two-piece toilet, gray tile, grey walls, light hardwood floors, a vessel sink, wood benchtops, a hinged shower door and beige benchtops.
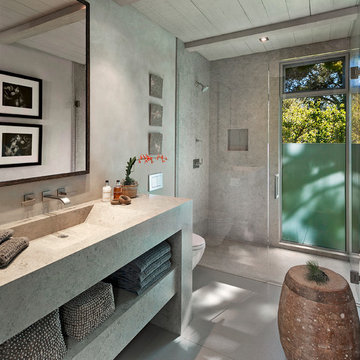
Bathroom.
Inspiration for an expansive contemporary master bathroom in Santa Barbara with open cabinets, grey cabinets, grey walls, a freestanding tub, an open shower, porcelain floors, an integrated sink, engineered quartz benchtops and a hinged shower door.
Inspiration for an expansive contemporary master bathroom in Santa Barbara with open cabinets, grey cabinets, grey walls, a freestanding tub, an open shower, porcelain floors, an integrated sink, engineered quartz benchtops and a hinged shower door.
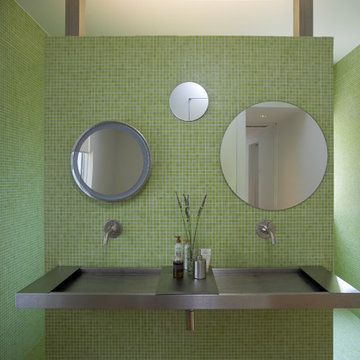
Renovation and expansion of a 1930s-era classic. Buying an old house can be daunting. But with careful planning and some creative thinking, phasing the improvements helped this family realize their dreams over time. The original International Style house was built in 1934 and had been largely untouched except for a small sunroom addition. Phase 1 construction involved opening up the interior and refurbishing all of the finishes. Phase 2 included a sunroom/master bedroom extension, renovation of an upstairs bath, a complete overhaul of the landscape and the addition of a swimming pool and terrace. And thirteen years after the owners purchased the home, Phase 3 saw the addition of a completely private master bedroom & closet, an entry vestibule and powder room, and a new covered porch.

Inspiration for a small modern 3/4 bathroom in Rome with open cabinets, grey cabinets, a corner shower, a wall-mount toilet, marble, white walls, porcelain floors, an undermount sink, marble benchtops, grey floor, a sliding shower screen, grey benchtops, a shower seat, a single vanity and a freestanding vanity.
Bathroom Design Ideas with Open Cabinets and Grey Cabinets
1

