Bathroom Design Ideas with Open Cabinets and Grey Cabinets
Refine by:
Budget
Sort by:Popular Today
121 - 140 of 1,037 photos
Item 1 of 3
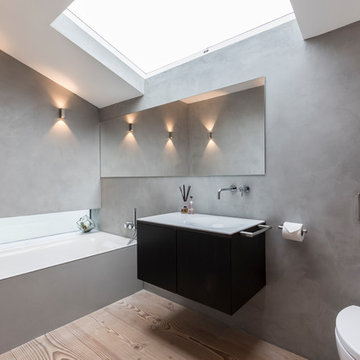
Polihed concrete bathroom finish with the wooden floors! Looks amazing :)
Inspiration for a mid-sized modern 3/4 bathroom in London with open cabinets, grey cabinets, an open shower, a one-piece toilet, grey walls, concrete floors, a drop-in sink, concrete benchtops, grey floor, an open shower and an undermount tub.
Inspiration for a mid-sized modern 3/4 bathroom in London with open cabinets, grey cabinets, an open shower, a one-piece toilet, grey walls, concrete floors, a drop-in sink, concrete benchtops, grey floor, an open shower and an undermount tub.
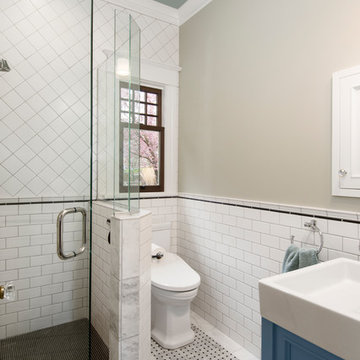
Design ideas for a small arts and crafts 3/4 bathroom in Seattle with grey cabinets, a corner shower, a one-piece toilet, white tile, ceramic tile, grey walls, marble floors, a vessel sink, white floor, a hinged shower door and open cabinets.
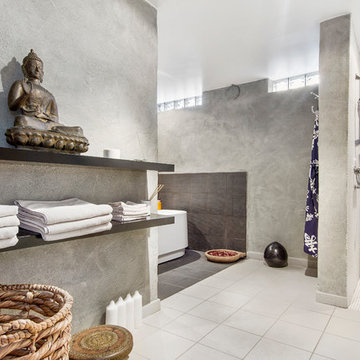
Large asian master bathroom in Stockholm with open cabinets, grey cabinets, an open shower, gray tile, mosaic tile, grey walls, ceramic floors and an open shower.

This bathroom was designed with the client's holiday apartment in Andalusia in mind. The sink was a direct client order which informed the rest of the scheme. Wall lights paired with brassware add a level of luxury and sophistication as does the walk in shower and illuminated niche. Lighting options enable different moods to be achieved.
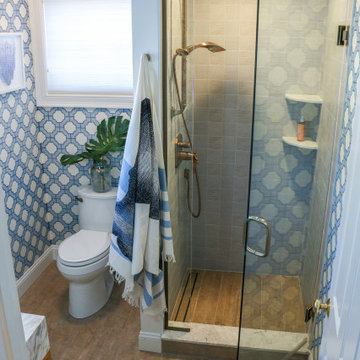
Bathroom renovation-
We gutted this guest bath and replaced all of the plumbing fixtures, flooring, mirror and installed gorgeous hand painted grass cloth on the walls.
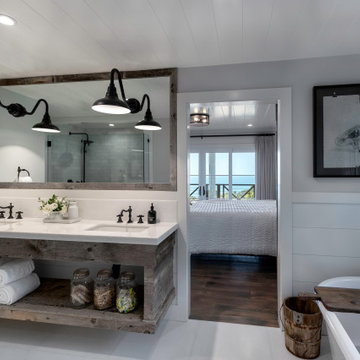
Reclaimed wood vanity custom made by Payton Addison Interior Design, white marble countertop, soaking tub, white marble floors
This is an example of a large country master bathroom in Orange County with open cabinets, grey cabinets, a freestanding tub, white tile, marble, white walls, marble floors, an undermount sink, marble benchtops, white floor and white benchtops.
This is an example of a large country master bathroom in Orange County with open cabinets, grey cabinets, a freestanding tub, white tile, marble, white walls, marble floors, an undermount sink, marble benchtops, white floor and white benchtops.
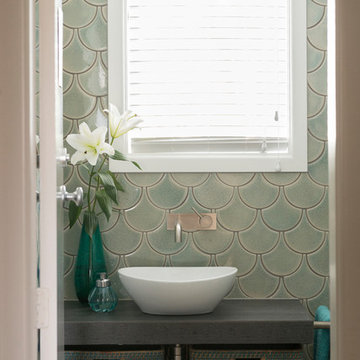
Helen Bankers
This is an example of a small eclectic 3/4 bathroom in Other with open cabinets, grey cabinets, green tile, ceramic tile, ceramic floors, a vessel sink, tile benchtops, grey floor and blue walls.
This is an example of a small eclectic 3/4 bathroom in Other with open cabinets, grey cabinets, green tile, ceramic tile, ceramic floors, a vessel sink, tile benchtops, grey floor and blue walls.
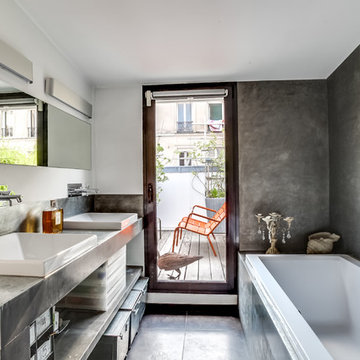
Meero - Loyer
This is an example of a mid-sized contemporary bathroom in Paris with grey walls, open cabinets, grey cabinets, gray tile, metal tile, slate floors and a vessel sink.
This is an example of a mid-sized contemporary bathroom in Paris with grey walls, open cabinets, grey cabinets, gray tile, metal tile, slate floors and a vessel sink.
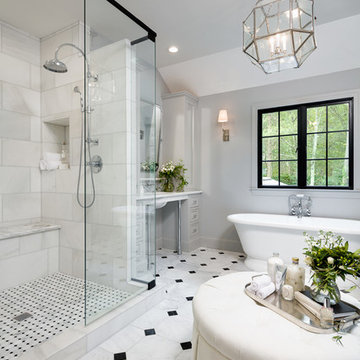
Large traditional master bathroom in Other with a freestanding tub, marble floors, an undermount sink, marble benchtops, open cabinets, grey cabinets, a double shower, a one-piece toilet, black and white tile, stone tile and grey walls.
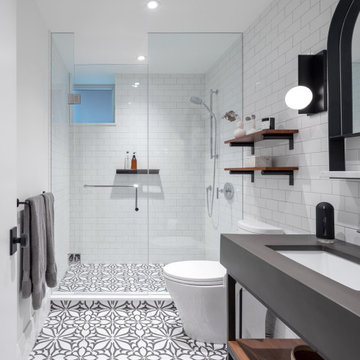
Design ideas for a mid-sized transitional 3/4 bathroom in Toronto with open cabinets, grey cabinets, an alcove shower, a one-piece toilet, white tile, ceramic tile, white walls, ceramic floors, an undermount sink, concrete benchtops, multi-coloured floor, a hinged shower door, grey benchtops, a single vanity and a built-in vanity.
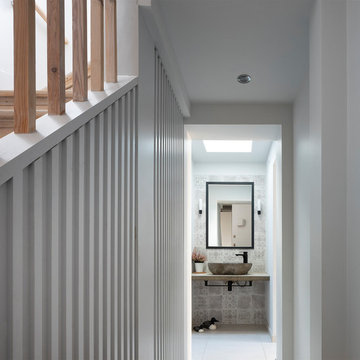
Exposed guest sink, Under stair storage
Inspiration for a small contemporary 3/4 bathroom in London with open cabinets, grey cabinets, gray tile, porcelain tile, concrete benchtops, grey benchtops and a built-in vanity.
Inspiration for a small contemporary 3/4 bathroom in London with open cabinets, grey cabinets, gray tile, porcelain tile, concrete benchtops, grey benchtops and a built-in vanity.
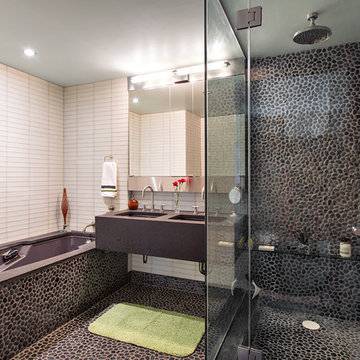
Contrasting pebble stone run along the shower walls and on the floor. All the luxury spa features of a soaking tub, and steam shower experience. Double deep sink concrete vanity with recessed mirrored cabinet with storage behind.
Photo Credit: Donna Dotan Photography
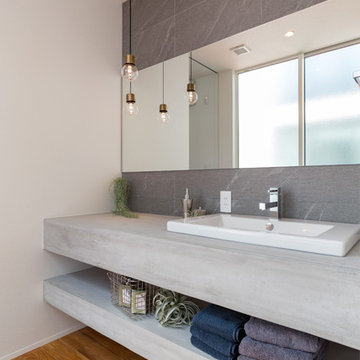
Design ideas for a modern powder room in Nagoya with open cabinets, grey cabinets, gray tile, white walls, medium hardwood floors, a drop-in sink, concrete benchtops, brown floor and grey benchtops.
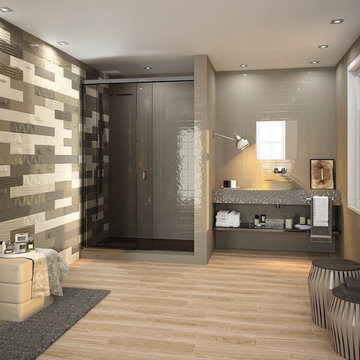
Design ideas for a mid-sized transitional master bathroom in Austin with open cabinets, grey cabinets, a corner shower, multi-coloured tile, mosaic tile, multi-coloured walls, light hardwood floors, a vessel sink, tile benchtops, brown floor and a sliding shower screen.
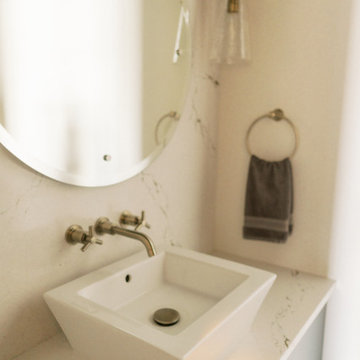
This remodel transformed two condos into one, overcoming access challenges. We designed the space for a seamless transition, adding function with a laundry room, powder room, bar, and entertaining space.
This powder room blends sophistication with modern design and features a neutral palette, ceiling-high tiles framing a round mirror, sleek lighting, and an elegant basin.
---Project by Wiles Design Group. Their Cedar Rapids-based design studio serves the entire Midwest, including Iowa City, Dubuque, Davenport, and Waterloo, as well as North Missouri and St. Louis.
For more about Wiles Design Group, see here: https://wilesdesigngroup.com/
To learn more about this project, see here: https://wilesdesigngroup.com/cedar-rapids-condo-remodel
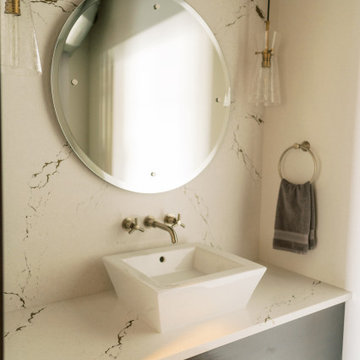
This remodel transformed two condos into one, overcoming access challenges. We designed the space for a seamless transition, adding function with a laundry room, powder room, bar, and entertaining space.
This powder room blends sophistication with modern design and features a neutral palette, ceiling-high tiles framing a round mirror, sleek lighting, and an elegant basin.
---Project by Wiles Design Group. Their Cedar Rapids-based design studio serves the entire Midwest, including Iowa City, Dubuque, Davenport, and Waterloo, as well as North Missouri and St. Louis.
For more about Wiles Design Group, see here: https://wilesdesigngroup.com/
To learn more about this project, see here: https://wilesdesigngroup.com/cedar-rapids-condo-remodel
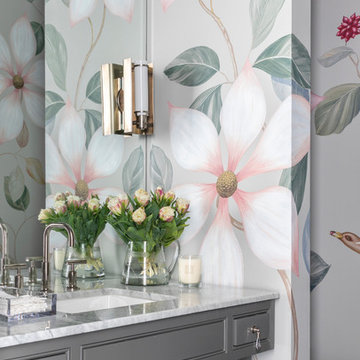
Transitional powder room in Houston with open cabinets, grey cabinets, an undermount sink and grey benchtops.
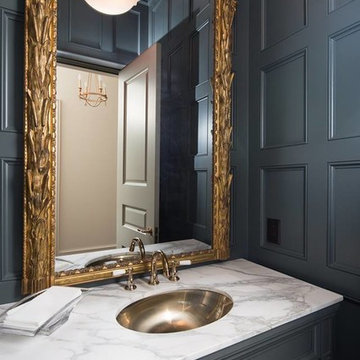
Inspiration for a mid-sized transitional powder room in Minneapolis with an undermount sink, open cabinets, grey cabinets, blue walls, marble benchtops and white benchtops.
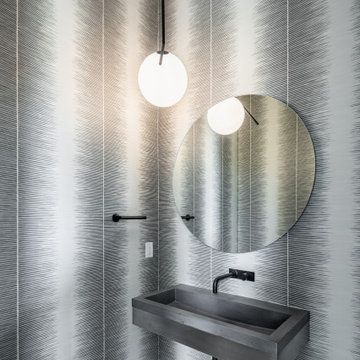
Cole & Sons Wallpaper
Floss Lighting
Native Trails Sink
Custom Mirror
7" engineered french oak flooring
California Faucets
Flush base boards
Design ideas for a mid-sized modern 3/4 bathroom in Charleston with open cabinets, grey cabinets, a two-piece toilet, light hardwood floors, a wall-mount sink, concrete benchtops, brown floor, grey benchtops, a single vanity, a floating vanity and wallpaper.
Design ideas for a mid-sized modern 3/4 bathroom in Charleston with open cabinets, grey cabinets, a two-piece toilet, light hardwood floors, a wall-mount sink, concrete benchtops, brown floor, grey benchtops, a single vanity, a floating vanity and wallpaper.
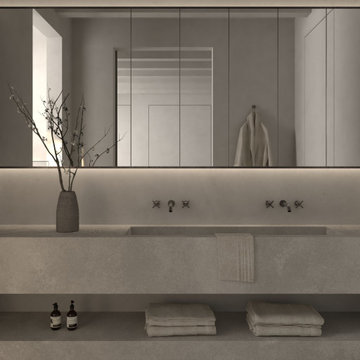
This is an example of a mid-sized scandinavian master bathroom in Phoenix with open cabinets, grey cabinets, white walls, cement tiles, an integrated sink, concrete benchtops, grey floor, grey benchtops, a double vanity and a floating vanity.
Bathroom Design Ideas with Open Cabinets and Grey Cabinets
7

