Bathroom Design Ideas with Open Cabinets and Marble Floors
Refine by:
Budget
Sort by:Popular Today
1 - 20 of 1,357 photos
Item 1 of 3
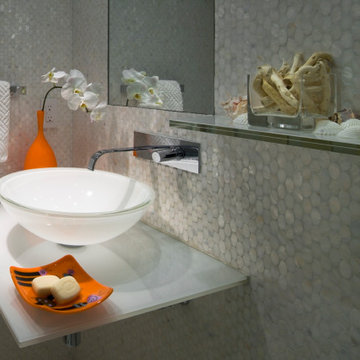
Inspiration for a small modern powder room in Miami with open cabinets, white cabinets, a two-piece toilet, white tile, mosaic tile, white walls, marble floors, a vessel sink, glass benchtops, white floor, white benchtops and a floating vanity.
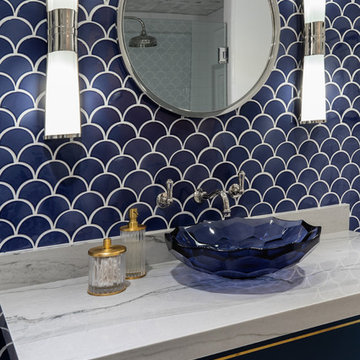
Inspiration for a small modern 3/4 bathroom in San Diego with open cabinets, blue cabinets, an alcove shower, white tile, ceramic tile, marble floors, an integrated sink, marble benchtops, black floor, a hinged shower door and white benchtops.
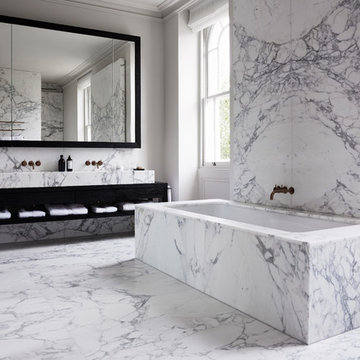
Inspiration for a large contemporary master bathroom in London with marble, marble floors, marble benchtops, grey walls, open cabinets, black cabinets and an undermount tub.
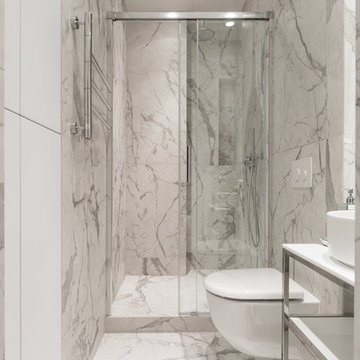
Фотограф: Дмитрий Цыренщиков
Архитектор: Владимир Березин
Design ideas for a small contemporary 3/4 bathroom in Saint Petersburg with open cabinets, a wall-mount toilet, gray tile, white tile, marble, marble floors, a vessel sink, grey floor, white cabinets, an alcove shower, white walls and a sliding shower screen.
Design ideas for a small contemporary 3/4 bathroom in Saint Petersburg with open cabinets, a wall-mount toilet, gray tile, white tile, marble, marble floors, a vessel sink, grey floor, white cabinets, an alcove shower, white walls and a sliding shower screen.
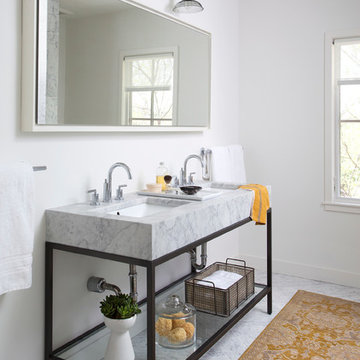
Photo by Ryann Ford
Inspiration for a country master bathroom in Austin with open cabinets, marble benchtops, marble floors, an undermount sink and white walls.
Inspiration for a country master bathroom in Austin with open cabinets, marble benchtops, marble floors, an undermount sink and white walls.
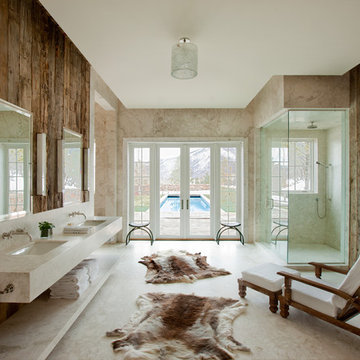
Frank de Biasi Interiors
Design ideas for a large country master bathroom in Denver with an undermount sink, open cabinets, marble benchtops, a corner shower, beige walls and marble floors.
Design ideas for a large country master bathroom in Denver with an undermount sink, open cabinets, marble benchtops, a corner shower, beige walls and marble floors.
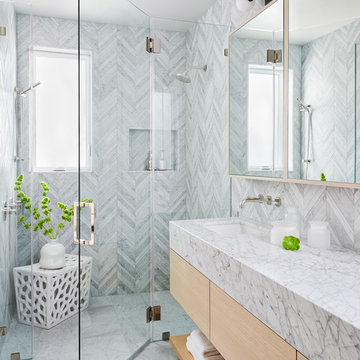
Jean Bai / Konstrukt Photo
Design ideas for a transitional bathroom in San Francisco with open cabinets, light wood cabinets, an alcove shower, marble, grey walls, marble floors, an undermount sink, grey floor, a hinged shower door and grey benchtops.
Design ideas for a transitional bathroom in San Francisco with open cabinets, light wood cabinets, an alcove shower, marble, grey walls, marble floors, an undermount sink, grey floor, a hinged shower door and grey benchtops.
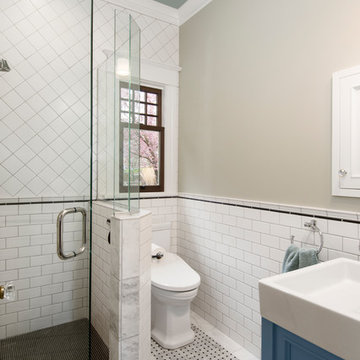
Design ideas for a small arts and crafts 3/4 bathroom in Seattle with grey cabinets, a corner shower, a one-piece toilet, white tile, ceramic tile, grey walls, marble floors, a vessel sink, white floor, a hinged shower door and open cabinets.

Inspiration for a mid-sized traditional 3/4 bathroom in Atlanta with open cabinets, blue cabinets, an alcove tub, a shower/bathtub combo, a one-piece toilet, white tile, subway tile, white walls, marble floors, an undermount sink, engineered quartz benchtops, white floor, a hinged shower door, white benchtops, a double vanity, a built-in vanity and planked wall panelling.
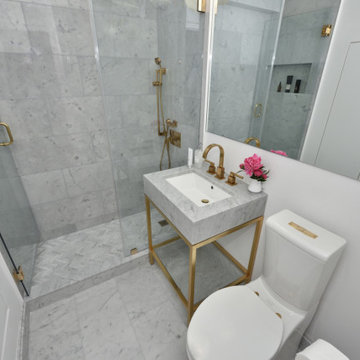
Small transitional 3/4 bathroom in New York with open cabinets, grey cabinets, an alcove shower, a one-piece toilet, white tile, marble, white walls, marble floors, an undermount sink, marble benchtops, black floor, a hinged shower door, grey benchtops, a single vanity and a freestanding vanity.
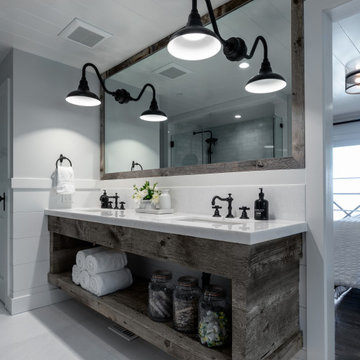
Reclaimed wood vanity custom made by Payton Addison Interior Design, white marble countertop, soaking tub, white marble floors
Large country master bathroom in Orange County with open cabinets, grey cabinets, a freestanding tub, white tile, marble, white walls, marble floors, an undermount sink, marble benchtops, white floor and white benchtops.
Large country master bathroom in Orange County with open cabinets, grey cabinets, a freestanding tub, white tile, marble, white walls, marble floors, an undermount sink, marble benchtops, white floor and white benchtops.
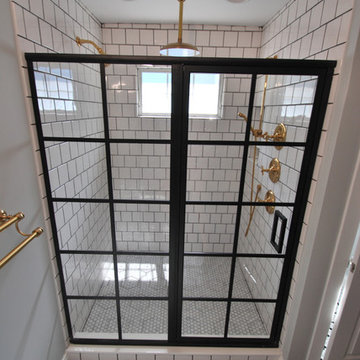
Black, white and gray modern farmhouse bathroom renovation by Michael Molesky Interior Design in Rehoboth Beach, Delaware. Black shower grid door. Hexagon mosaic floor. Wall, rain and hand shower heads.
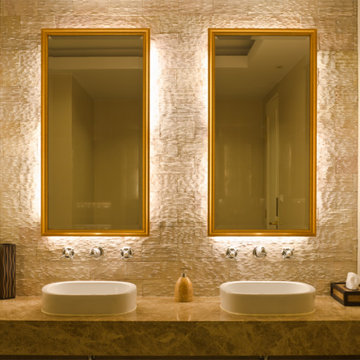
Contemporary style bathroom of modern family residence in Marrakech, Morocco.
Mid-sized contemporary master bathroom in Other with open cabinets, beige cabinets, a drop-in tub, an open shower, beige tile, stone tile, beige walls, marble floors, a trough sink, marble benchtops, beige floor, an open shower, beige benchtops, a double vanity and a built-in vanity.
Mid-sized contemporary master bathroom in Other with open cabinets, beige cabinets, a drop-in tub, an open shower, beige tile, stone tile, beige walls, marble floors, a trough sink, marble benchtops, beige floor, an open shower, beige benchtops, a double vanity and a built-in vanity.
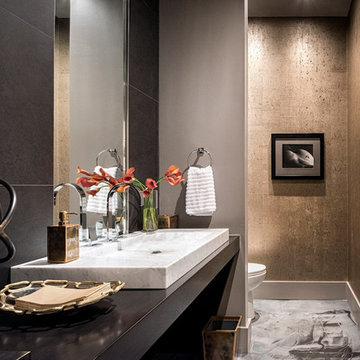
You wouldn't know it by looking at it, but this is a pool bath. Amped up sophistication with a mix of grays, whites, golds, and metals. A custom epoxy flooring meets gold cork wallcovering for a play on textures.
Stephen Allen Photography
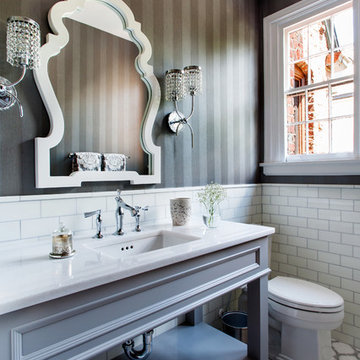
Grey and white powder room.
Photography: Ansel Olsen
Photo of a large transitional powder room in Richmond with open cabinets, grey cabinets, a one-piece toilet, white tile, subway tile, grey walls, marble floors, an undermount sink, marble benchtops, multi-coloured floor and white benchtops.
Photo of a large transitional powder room in Richmond with open cabinets, grey cabinets, a one-piece toilet, white tile, subway tile, grey walls, marble floors, an undermount sink, marble benchtops, multi-coloured floor and white benchtops.

These back to back bathrooms share a wall (that we added!) to turn one large bathroom into two. A mini ensuite for the owners bedroom, and a family bathroom for the rest of the house to share. Both of these spaces maximize function and family friendly style to suite the original details of this heritage home. We worked with the client to create a complete design package in preparation for their renovation.

The owners of this stately Adams Morgan rowhouse wanted to reconfigure rooms on the two upper levels and to create a better layout for the nursery, guest room and au pair bathroom on the second floor. Our crews fully gutted and reframed the floors and walls of the front rooms, taking the opportunity of open walls to increase energy-efficiency with spray foam insulation at exposed exterior walls.
On the second floor, our designer was able to create a new bath in what was the sitting area outside the rear bedroom. A door from the hallway opens to the new bedroom/bathroom suite – perfect for guests or an au pair. This bathroom is also in keeping with the crisp black and white theme. The black geometric floor tile has white grout and the classic white subway tile is used again in the shower. The white marble console vanity has a trough-style sink with two faucets. The gold used for the mirror and light fixtures add a touch of shine.
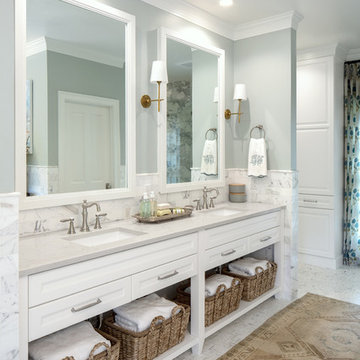
This vanity is from Wellborn’s Premier cabinetry line (featured in Davenport Square Full Over Lay door style and made in Maple) and finished in Glacier.
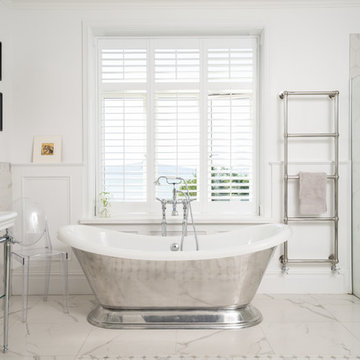
Bradley Quinn
Mid-sized traditional 3/4 bathroom with a freestanding tub, gray tile, white tile, marble, white walls, marble floors, a console sink, grey floor, an open shower, open cabinets and a corner shower.
Mid-sized traditional 3/4 bathroom with a freestanding tub, gray tile, white tile, marble, white walls, marble floors, a console sink, grey floor, an open shower, open cabinets and a corner shower.
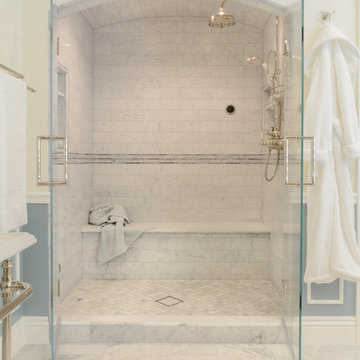
Carrera marble steam shower.
This is an example of an expansive traditional master bathroom in Los Angeles with open cabinets, a freestanding tub, an alcove shower, gray tile, stone tile, white walls, marble floors, a pedestal sink and solid surface benchtops.
This is an example of an expansive traditional master bathroom in Los Angeles with open cabinets, a freestanding tub, an alcove shower, gray tile, stone tile, white walls, marble floors, a pedestal sink and solid surface benchtops.
Bathroom Design Ideas with Open Cabinets and Marble Floors
1

