Bathroom Design Ideas with Open Cabinets and Marble Floors
Refine by:
Budget
Sort by:Popular Today
61 - 80 of 1,357 photos
Item 1 of 3
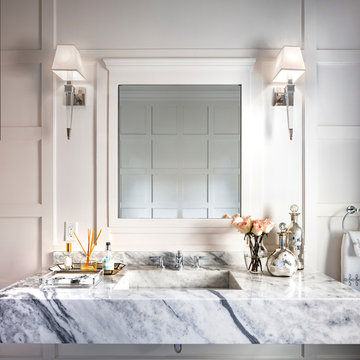
John Neitzel
This is an example of a mid-sized transitional powder room in Miami with open cabinets, a one-piece toilet, white tile, white walls, marble floors, a wall-mount sink, marble benchtops, white floor and grey benchtops.
This is an example of a mid-sized transitional powder room in Miami with open cabinets, a one-piece toilet, white tile, white walls, marble floors, a wall-mount sink, marble benchtops, white floor and grey benchtops.
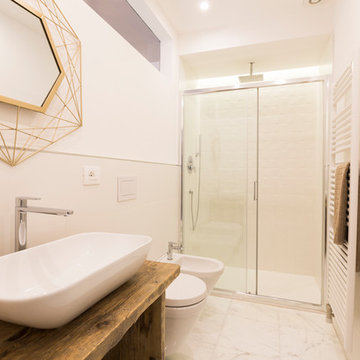
APT. 1 - BILOCALE
Vista del bagno.
Grande risalto al box doccia rivestito con ceramica effetto 3D, in erfetta armonia con il resto dell'ambiente.
Inspiration for a mid-sized mediterranean 3/4 bathroom in Milan with open cabinets, white tile, white walls, white floor, a sliding shower screen, ceramic tile, marble floors, a vessel sink, wood benchtops, medium wood cabinets, an alcove shower, a wall-mount toilet and brown benchtops.
Inspiration for a mid-sized mediterranean 3/4 bathroom in Milan with open cabinets, white tile, white walls, white floor, a sliding shower screen, ceramic tile, marble floors, a vessel sink, wood benchtops, medium wood cabinets, an alcove shower, a wall-mount toilet and brown benchtops.
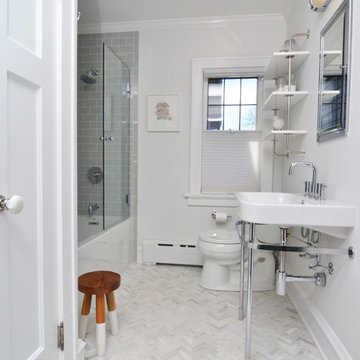
Hayley McCormick
Design ideas for a small transitional bathroom in New York with open cabinets, an alcove tub, a shower/bathtub combo, a two-piece toilet, gray tile, subway tile, white walls, marble floors and a console sink.
Design ideas for a small transitional bathroom in New York with open cabinets, an alcove tub, a shower/bathtub combo, a two-piece toilet, gray tile, subway tile, white walls, marble floors and a console sink.
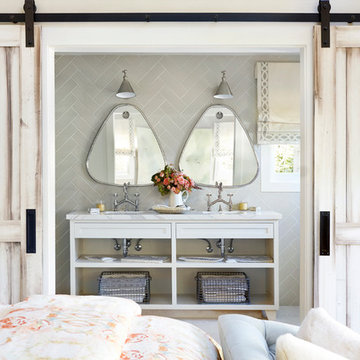
Michelle Drewes Photography
Design ideas for a mid-sized traditional master bathroom in Chicago with open cabinets, grey walls, a console sink, white cabinets, an alcove shower, gray tile, porcelain tile, marble floors, marble benchtops, white floor and a hinged shower door.
Design ideas for a mid-sized traditional master bathroom in Chicago with open cabinets, grey walls, a console sink, white cabinets, an alcove shower, gray tile, porcelain tile, marble floors, marble benchtops, white floor and a hinged shower door.
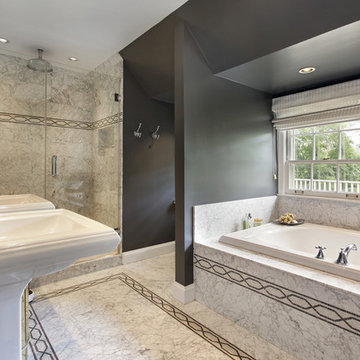
ROMAN BLINDS - www.windowsdressedup.com - Bathroom ideas and design.
Design your own custom roman shades / roman blinds & curtain panels for your bathroom with your choice of over 3,000 distinctive fabrics, modern styles, and multiple options.
If you are looking for window treatments to add value to your home before the sale, or to make your new home your own, Windows Dressed Up has blinds, shades, shutters, from Hunter Douglas, Graber & Lafayette. custom curtains, drapes, bedding & drapery hardware too. Over 3,000 designer fabrics. Window treatments vary from budget to indulgence.
Photo: Windows Dressed Up Volari custom roman shades - Bathroom ideas and designs.
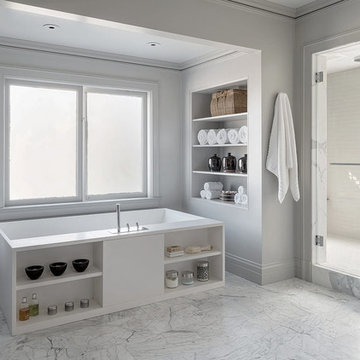
Photo of a large transitional master bathroom in San Francisco with open cabinets, white cabinets, a freestanding tub, marble floors and marble benchtops.
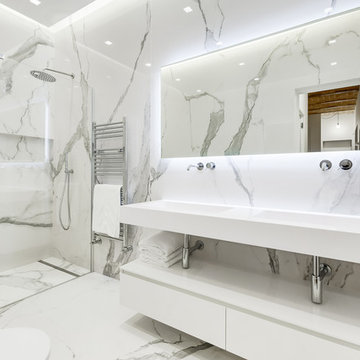
Contemporary 3/4 bathroom in Rome with open cabinets, white cabinets, an alcove shower, grey walls, marble floors, an integrated sink, grey floor, a hinged shower door and white benchtops.
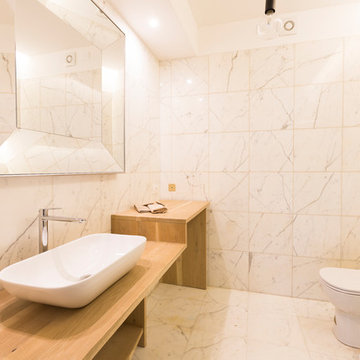
APT.3 - MONOLOCALE
Vista del bagno. Il locale risulta impreziosito dal rivestimento in marmo sia a pavimento che a parete, in contrasto con i ripiani in legno.
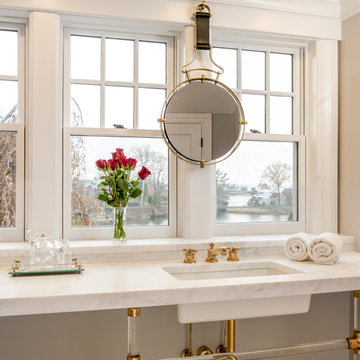
Photos by: Angle Eye Photography
Interior Decor by: Francesca Rudin
Inspiration for a large beach style master bathroom in New York with open cabinets, an alcove shower, grey walls, marble floors, an undermount sink, marble benchtops, grey floor and a hinged shower door.
Inspiration for a large beach style master bathroom in New York with open cabinets, an alcove shower, grey walls, marble floors, an undermount sink, marble benchtops, grey floor and a hinged shower door.
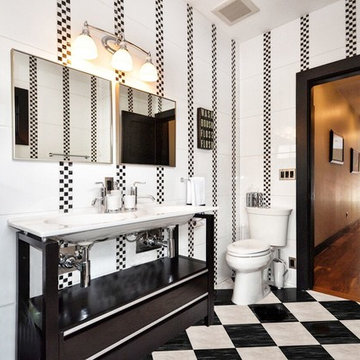
" I had so much fun designing this bathroom but so much work! I had to plan where every piece of tile would be lined up for the floor and all for walls! This bathroom is all about the black and white checker board so I didn't want any of hardware to be visible- notice the frameless glass shower wall is embedded into the tiled walls". by Runa Novak, the head designer of In Your Space Interior Design: Chicago, Aspen, and Denver
Please check out the website for Amazing BEFORE & AFTER photos to see what is possible for your space!
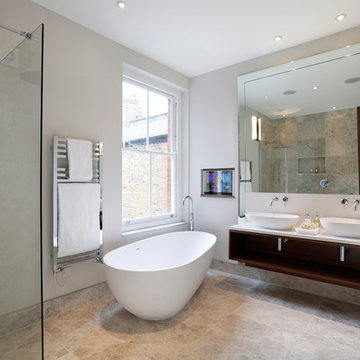
Guest bathroom suite in London townhouse with marble tiling. Freestanding bath with large floor standing tap and waterproof tv and basin with custom made walnut vanity shelf.
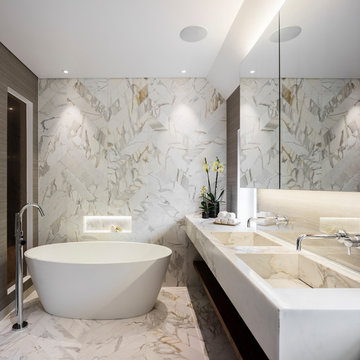
marble tiles, chevron, Bespoke marble basin
Design ideas for a mid-sized contemporary master bathroom in London with dark wood cabinets, a freestanding tub, stone tile, marble floors, an integrated sink, marble benchtops, open cabinets and multi-coloured tile.
Design ideas for a mid-sized contemporary master bathroom in London with dark wood cabinets, a freestanding tub, stone tile, marble floors, an integrated sink, marble benchtops, open cabinets and multi-coloured tile.
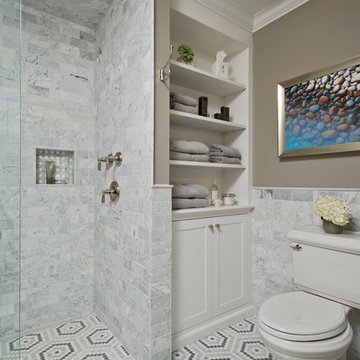
Randall Perry Photography, E Tanny Design
This is an example of a master bathroom in New York with open cabinets, white cabinets, an open shower, gray tile, grey walls, a pedestal sink, marble floors, a one-piece toilet, marble, wood benchtops, multi-coloured floor, an open shower and white benchtops.
This is an example of a master bathroom in New York with open cabinets, white cabinets, an open shower, gray tile, grey walls, a pedestal sink, marble floors, a one-piece toilet, marble, wood benchtops, multi-coloured floor, an open shower and white benchtops.
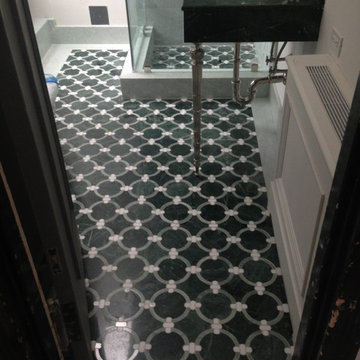
Inspiration for a mid-sized contemporary 3/4 bathroom in New York with open cabinets, an alcove shower, a one-piece toilet, white tile, porcelain tile, white walls, marble floors, an undermount sink, marble benchtops, multi-coloured floor and a hinged shower door.
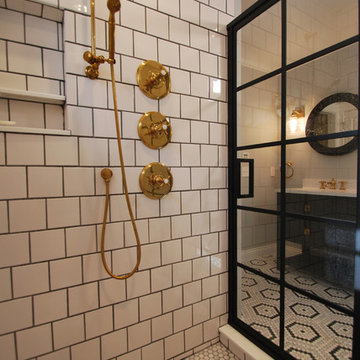
Black, white and gray modern farmhouse bathroom renovation by Michael Molesky Interior Design in Rehoboth Beach, Delaware. Black shower grid door. Hexagon mosaic floor. Wall, rain and hand shower heads.
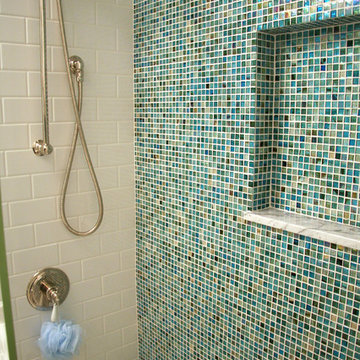
From the Moment you step under the Taut Green Awning from Central Park West... you begin to feel the Tingling Calm you are about to behold.
As you ascend in the elevator to the Tree Top Floor and enter the Enclave, you know you have arrived, not at a residence, but an experience.
A place that is as Bright and White as the Sun Shining outside the Bank of Windows, yet Tempered by the Green Lush Expanse of all Central Park Laid before your Wandering eyes.
As you turn to Drink in the Apartment, your Eyes are delighted with the Twinkle of Crystal, the Sheen of Marbles, The Roughness of Carved Granite, all played against Cozy Silk and Wool Carpets, Sofas and Chairs that soak you in, the Art and Treasures in glints of Patina-ed Golds and Silver from the Past, The Present and the Future to come, all gift boxed in a setting that harks back to the Golden Age of Pre-War New York but Splashed with Modern Flourishes in design that remind you, you are Here and Now.
In this Trance you can hear the Sounds of Clinking Glasses celebrating a Birthday Celebration, The Laughter of Friends preparing to leave for an Opening Night at the Theater, the soft hush of a night cap toast as you savor in the city lights below before you dream some more, only to wake to the smells of Omelette's and French Toast waiting on White Porcelain with Crisp Linen Napkins all set beside the Mountain of the Sunday New York Times in the Shadow of a Blue Hydrangea arrangement.
The Day and The City awaits you, but you cocoon yourself in the envelope you are savoring, You reach for the Times, or the New Yorker, and curl in, with Cole Porter or Leonard Bernstein wafting through the aerie of peace, as you gaze out the window... Central Park fills with Leaves, People, Rain, or even a Gentle Snow.
This is Central Park West.
This is:
An Experience. Not a Residence.
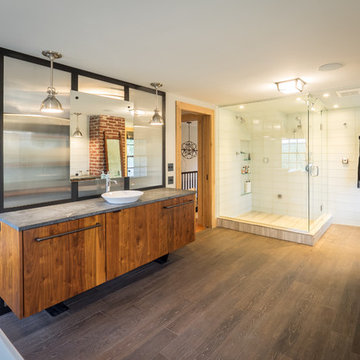
Photographer: Thomas Robert Clark
Photo of a mid-sized industrial 3/4 bathroom in Philadelphia with open cabinets, medium wood cabinets, a corner shower, a one-piece toilet, white tile, porcelain tile, white walls, marble floors, an integrated sink, engineered quartz benchtops, white floor and a hinged shower door.
Photo of a mid-sized industrial 3/4 bathroom in Philadelphia with open cabinets, medium wood cabinets, a corner shower, a one-piece toilet, white tile, porcelain tile, white walls, marble floors, an integrated sink, engineered quartz benchtops, white floor and a hinged shower door.
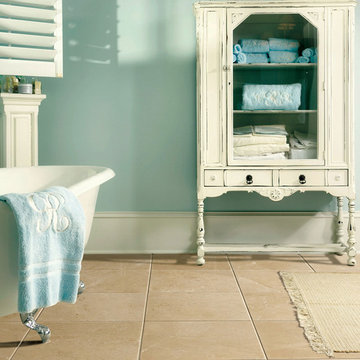
This is an example of a mid-sized traditional master bathroom in DC Metro with open cabinets, distressed cabinets, a claw-foot tub, blue walls, marble floors and beige floor.

Established in 1895 as a warehouse for the spice trade, 481 Washington was built to last. With its 25-inch-thick base and enchanting Beaux Arts facade, this regal structure later housed a thriving Hudson Square printing company. After an impeccable renovation, the magnificent loft building’s original arched windows and exquisite cornice remain a testament to the grandeur of days past. Perfectly anchored between Soho and Tribeca, Spice Warehouse has been converted into 12 spacious full-floor lofts that seamlessly fuse Old World character with modern convenience. Steps from the Hudson River, Spice Warehouse is within walking distance of renowned restaurants, famed art galleries, specialty shops and boutiques. With its golden sunsets and outstanding facilities, this is the ideal destination for those seeking the tranquil pleasures of the Hudson River waterfront.
Expansive private floor residences were designed to be both versatile and functional, each with 3 to 4 bedrooms, 3 full baths, and a home office. Several residences enjoy dramatic Hudson River views.
This open space has been designed to accommodate a perfect Tribeca city lifestyle for entertaining, relaxing and working.
This living room design reflects a tailored “old world” look, respecting the original features of the Spice Warehouse. With its high ceilings, arched windows, original brick wall and iron columns, this space is a testament of ancient time and old world elegance.
The master bathroom was designed with tradition in mind and a taste for old elegance. it is fitted with a fabulous walk in glass shower and a deep soaking tub.
The pedestal soaking tub and Italian carrera marble metal legs, double custom sinks balance classic style and modern flair.
The chosen tiles are a combination of carrera marble subway tiles and hexagonal floor tiles to create a simple yet luxurious look.
Photography: Francis Augustine
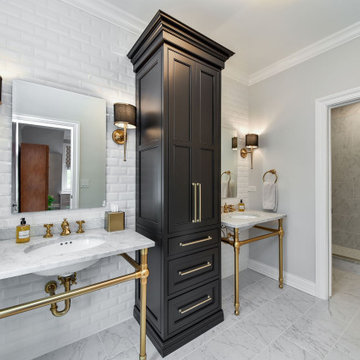
Design ideas for a mid-sized transitional bathroom in Chicago with open cabinets, an alcove shower, a two-piece toilet, white tile, marble, white walls, marble floors, an undermount sink, marble benchtops, white floor, a hinged shower door, white benchtops, a shower seat, a double vanity and a freestanding vanity.
Bathroom Design Ideas with Open Cabinets and Marble Floors
4

