All Ceiling Designs Bathroom Design Ideas with Open Cabinets
Refine by:
Budget
Sort by:Popular Today
121 - 140 of 651 photos
Item 1 of 3
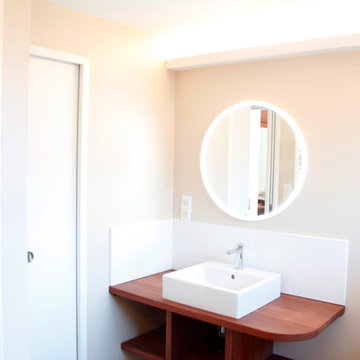
Meuble vasque sur mesure en Sipo huilé.
Porte gain de place à galandage
Photo 5070
This is an example of a mid-sized modern master bathroom in Other with open cabinets, medium wood cabinets, white tile, beige walls, ceramic floors, a drop-in sink, wood benchtops, grey floor, a drop-in tub, a curbless shower, a wall-mount toilet, ceramic tile, a hinged shower door, brown benchtops, a niche, a floating vanity, coffered and a single vanity.
This is an example of a mid-sized modern master bathroom in Other with open cabinets, medium wood cabinets, white tile, beige walls, ceramic floors, a drop-in sink, wood benchtops, grey floor, a drop-in tub, a curbless shower, a wall-mount toilet, ceramic tile, a hinged shower door, brown benchtops, a niche, a floating vanity, coffered and a single vanity.
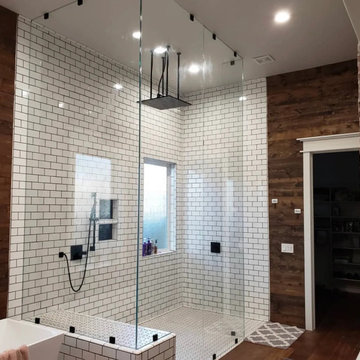
Glass all the way to the Vaulted Ceiling. Walk in floor level glass shower remodel. White tile with bench inside. Wood paneling and wood flooring to match walls. Rainfall shower head with hand head faucet fixture. Outside window with smoke glass.
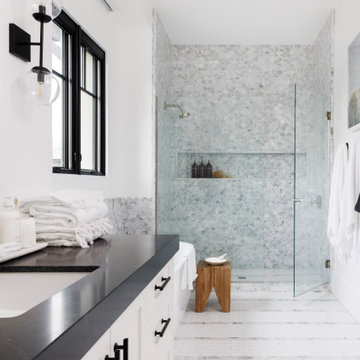
Large transitional 3/4 bathroom in Phoenix with open cabinets, brown cabinets, a one-piece toilet, white tile, white walls, cement tiles, an undermount sink, marble benchtops, black floor, white benchtops, an enclosed toilet, a single vanity, a freestanding vanity, recessed and panelled walls.

A vibrant modern classic bathroom with decorative feature floor tiles and rustic subway wall tiles.
A combination of classic tap ware and mirrors with modern clean cut cabinetry and stone work throughout.
With an abundance of natural light spreading through a modern louver style window enhancing the strong textures and subtle colour variations of the subway wall tiles.
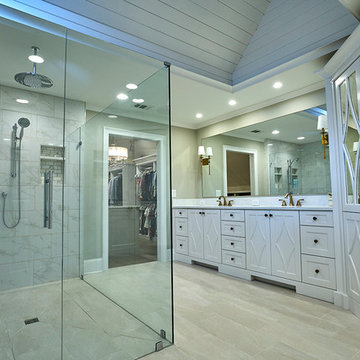
Inspiration for a large traditional master bathroom in Atlanta with open cabinets, white cabinets, an open shower, white tile, marble, beige floor, a hinged shower door, beige walls, porcelain floors, an undermount sink, solid surface benchtops, white benchtops, a niche, a shower seat, a double vanity, a built-in vanity and vaulted.
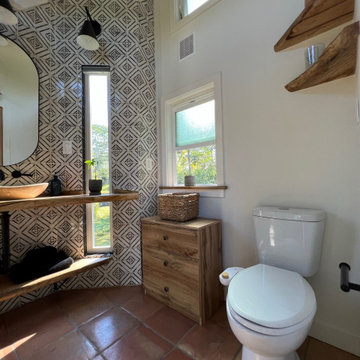
This Paradise Model ATU is extra tall and grand! As you would in you have a couch for lounging, a 6 drawer dresser for clothing, and a seating area and closet that mirrors the kitchen. Quartz countertops waterfall over the side of the cabinets encasing them in stone. The custom kitchen cabinetry is sealed in a clear coat keeping the wood tone light. Black hardware accents with contrast to the light wood. A main-floor bedroom- no crawling in and out of bed. The wallpaper was an owner request; what do you think of their choice?
The bathroom has natural edge Hawaiian mango wood slabs spanning the length of the bump-out: the vanity countertop and the shelf beneath. The entire bump-out-side wall is tiled floor to ceiling with a diamond print pattern. The shower follows the high contrast trend with one white wall and one black wall in matching square pearl finish. The warmth of the terra cotta floor adds earthy warmth that gives life to the wood. 3 wall lights hang down illuminating the vanity, though durning the day, you likely wont need it with the natural light shining in from two perfect angled long windows.
This Paradise model was way customized. The biggest alterations were to remove the loft altogether and have one consistent roofline throughout. We were able to make the kitchen windows a bit taller because there was no loft we had to stay below over the kitchen. This ATU was perfect for an extra tall person. After editing out a loft, we had these big interior walls to work with and although we always have the high-up octagon windows on the interior walls to keep thing light and the flow coming through, we took it a step (or should I say foot) further and made the french pocket doors extra tall. This also made the shower wall tile and shower head extra tall. We added another ceiling fan above the kitchen and when all of those awning windows are opened up, all the hot air goes right up and out.
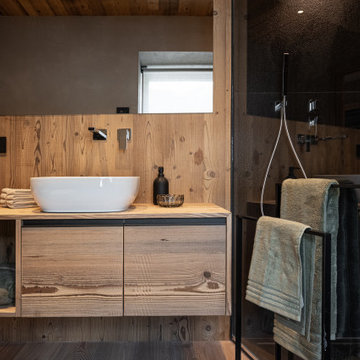
Bagno principale che riprende i materiali proposti negli spazi esterni, legno invecchiato e granito nero spazzolato. Mobile sospeso in legno attrezzato con cassettoni e vano a giorno, con gola di metallo per apertura, e lavabo in ceramica da appoggio.
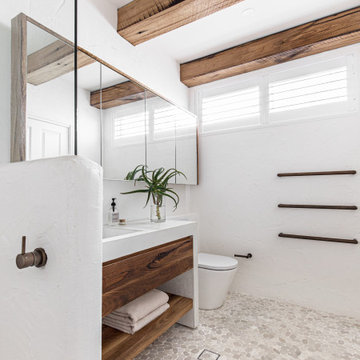
Inspiration for a large beach style bathroom in Sydney with open cabinets, medium wood cabinets, an open shower, a one-piece toilet, white tile, cement tile, white walls, pebble tile floors, an integrated sink, engineered quartz benchtops, beige floor, an open shower, white benchtops, a niche, a double vanity, a freestanding vanity and exposed beam.
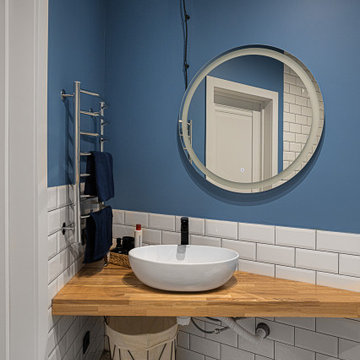
Interior of bathroom with shower.
Its modern, compact and pretty nice for this interior.
Photo of a small contemporary 3/4 bathroom in Moscow with open cabinets, medium wood cabinets, an open shower, a bidet, white tile, subway tile, white walls, ceramic floors, a vessel sink, wood benchtops, grey floor, an open shower, beige benchtops, a single vanity, a floating vanity, exposed beam and wood walls.
Photo of a small contemporary 3/4 bathroom in Moscow with open cabinets, medium wood cabinets, an open shower, a bidet, white tile, subway tile, white walls, ceramic floors, a vessel sink, wood benchtops, grey floor, an open shower, beige benchtops, a single vanity, a floating vanity, exposed beam and wood walls.
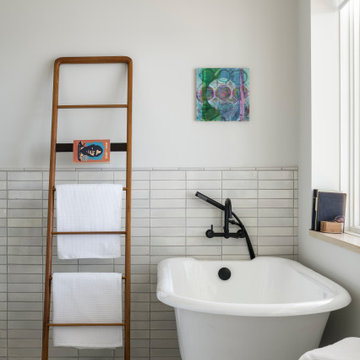
The primary suite bathroom is all about texture. handmade glazed terra-cotta tile, enameled tub, teak details and oak sills. Black hardware adds contrast. The use of classic elements in a modern way feels fresh and comfortable.
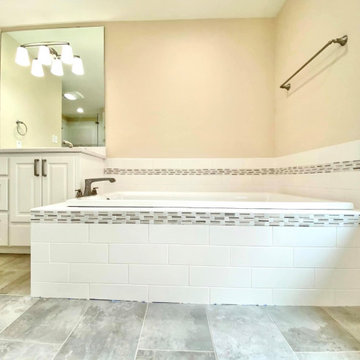
An all-white New Mexico home remodel bathroom design. Featuring a marble mosaic tile border around bath tub, and shower. Complete with white subway tile walls and cement look porcelain floors. Transitional at its finest!
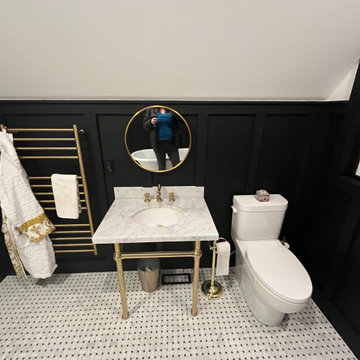
Heated towel bar with apothecary sink and black paneling on walls
Photo of a small transitional 3/4 bathroom with open cabinets, a claw-foot tub, a curbless shower, a one-piece toilet, porcelain tile, black walls, mosaic tile floors, an undermount sink, marble benchtops, multi-coloured floor, an open shower, yellow benchtops, a niche, a single vanity, a freestanding vanity, vaulted and panelled walls.
Photo of a small transitional 3/4 bathroom with open cabinets, a claw-foot tub, a curbless shower, a one-piece toilet, porcelain tile, black walls, mosaic tile floors, an undermount sink, marble benchtops, multi-coloured floor, an open shower, yellow benchtops, a niche, a single vanity, a freestanding vanity, vaulted and panelled walls.
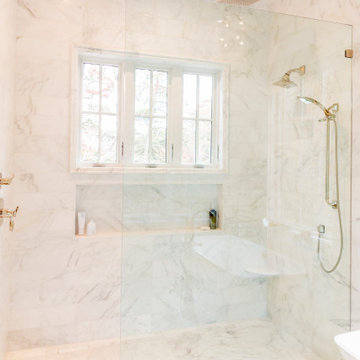
Design ideas for a large beach style master bathroom in Other with open cabinets, a freestanding tub, a curbless shower, a two-piece toilet, white tile, porcelain tile, white walls, marble floors, an undermount sink, marble benchtops, white floor, an open shower, white benchtops, a niche, a double vanity, a freestanding vanity, vaulted and wood walls.
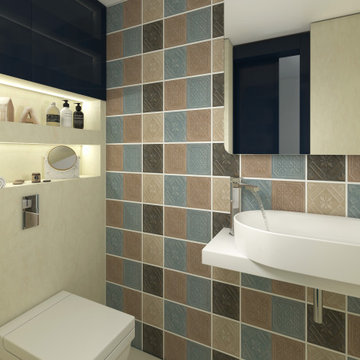
Toilet interior design
Design ideas for a small modern kids wet room bathroom in Dorset with open cabinets, white cabinets, a bidet, multi-coloured tile, ceramic tile, yellow walls, cement tiles, a console sink, marble benchtops, grey floor, white benchtops, a single vanity, a freestanding vanity and recessed.
Design ideas for a small modern kids wet room bathroom in Dorset with open cabinets, white cabinets, a bidet, multi-coloured tile, ceramic tile, yellow walls, cement tiles, a console sink, marble benchtops, grey floor, white benchtops, a single vanity, a freestanding vanity and recessed.
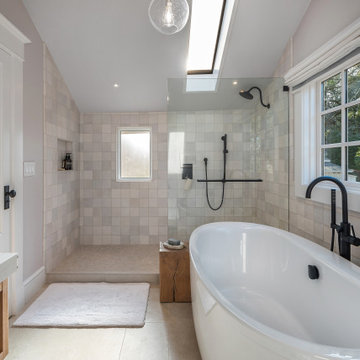
Design ideas for a transitional master bathroom in San Francisco with open cabinets, medium wood cabinets, a freestanding tub, an open shower, beige walls, a vessel sink, marble benchtops, beige floor, an open shower, white benchtops, a single vanity, a floating vanity and vaulted.
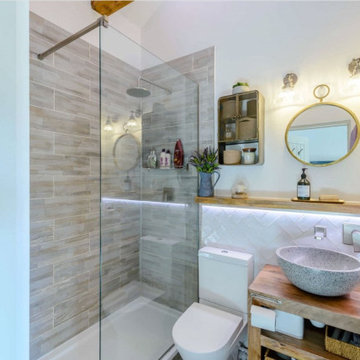
En-suite with nickel fittings, crushed stone sink, herringbone tiled spashback, mango wood vanity and shelving, LED strip lights
Inspiration for a small country master bathroom in Kent with open cabinets, medium wood cabinets, an open shower, a one-piece toilet, white tile, porcelain tile, grey walls, ceramic floors, a console sink, wood benchtops, grey floor, an open shower, a single vanity, a freestanding vanity and vaulted.
Inspiration for a small country master bathroom in Kent with open cabinets, medium wood cabinets, an open shower, a one-piece toilet, white tile, porcelain tile, grey walls, ceramic floors, a console sink, wood benchtops, grey floor, an open shower, a single vanity, a freestanding vanity and vaulted.
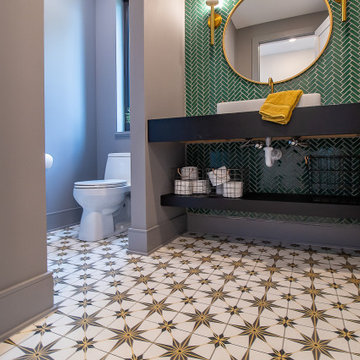
Scroll to view all the angles of this gorgeous bathroom designed by @jenawalker.interiordesign inside our new Barrington Model ?
.
.
.
#nahb #payneandpaynebuilders #barringtongolfclub #luxuryhomes #greenbathroom #masterbathroom #bathroomsofinstagram #customhome #ohiohomebuilder #auroraohio
@jenawalker.interiordesign
?@paulceroky
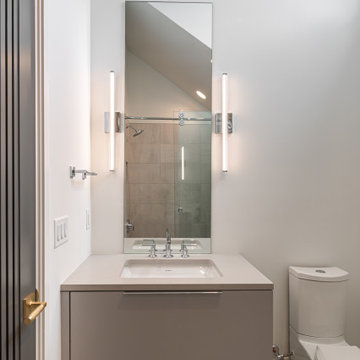
Guest Suite Bathroom
Design ideas for a mid-sized modern kids bathroom in Charleston with open cabinets, grey cabinets, a corner tub, a curbless shower, a two-piece toilet, gray tile, porcelain tile, white walls, porcelain floors, a wall-mount sink, concrete benchtops, grey floor, a sliding shower screen, grey benchtops, a niche, a single vanity, a floating vanity and vaulted.
Design ideas for a mid-sized modern kids bathroom in Charleston with open cabinets, grey cabinets, a corner tub, a curbless shower, a two-piece toilet, gray tile, porcelain tile, white walls, porcelain floors, a wall-mount sink, concrete benchtops, grey floor, a sliding shower screen, grey benchtops, a niche, a single vanity, a floating vanity and vaulted.
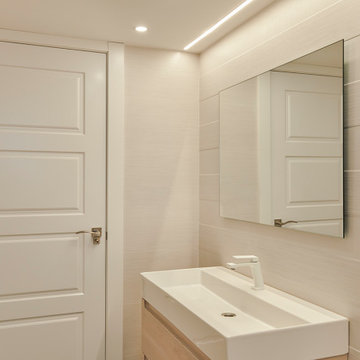
Photo of a small modern 3/4 bathroom in Other with open cabinets, white cabinets, a curbless shower, an urinal, beige tile, ceramic tile, beige walls, porcelain floors, a console sink, quartzite benchtops, grey floor, an open shower, white benchtops, an enclosed toilet, a single vanity, a floating vanity and vaulted.
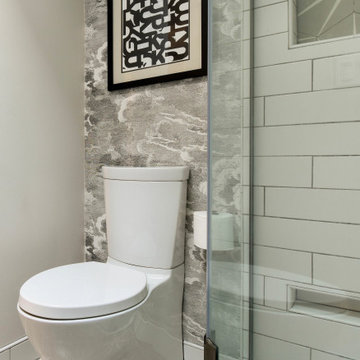
A niche and shaving shelf add convenience to this hardworking guest shower.
Small country 3/4 bathroom in San Francisco with open cabinets, white cabinets, a corner shower, a one-piece toilet, white tile, ceramic tile, white walls, cement tiles, an undermount sink, engineered quartz benchtops, grey floor, a hinged shower door, white benchtops, a niche, a single vanity, a floating vanity, vaulted and wallpaper.
Small country 3/4 bathroom in San Francisco with open cabinets, white cabinets, a corner shower, a one-piece toilet, white tile, ceramic tile, white walls, cement tiles, an undermount sink, engineered quartz benchtops, grey floor, a hinged shower door, white benchtops, a niche, a single vanity, a floating vanity, vaulted and wallpaper.
All Ceiling Designs Bathroom Design Ideas with Open Cabinets
7