Bathroom Design Ideas with Wood Benchtops and Orange Floor
Refine by:
Budget
Sort by:Popular Today
1 - 20 of 36 photos
Item 1 of 3
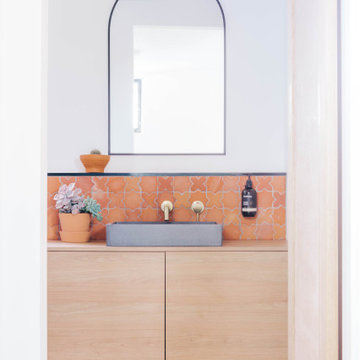
A photoshoot at the amazing Sahara Sands Bilinga in Bilinga, QLD. They've used ABI Brushed Brass tapware accompanied by a gorgeous Slab Shapers Basin, Ambition Kitchens Vanity and Jatana Interiors Tiles. We absolutely adore this coastal, modern beach house.

This Paradise Model ATU is extra tall and grand! As you would in you have a couch for lounging, a 6 drawer dresser for clothing, and a seating area and closet that mirrors the kitchen. Quartz countertops waterfall over the side of the cabinets encasing them in stone. The custom kitchen cabinetry is sealed in a clear coat keeping the wood tone light. Black hardware accents with contrast to the light wood. A main-floor bedroom- no crawling in and out of bed. The wallpaper was an owner request; what do you think of their choice?
The bathroom has natural edge Hawaiian mango wood slabs spanning the length of the bump-out: the vanity countertop and the shelf beneath. The entire bump-out-side wall is tiled floor to ceiling with a diamond print pattern. The shower follows the high contrast trend with one white wall and one black wall in matching square pearl finish. The warmth of the terra cotta floor adds earthy warmth that gives life to the wood. 3 wall lights hang down illuminating the vanity, though durning the day, you likely wont need it with the natural light shining in from two perfect angled long windows.
This Paradise model was way customized. The biggest alterations were to remove the loft altogether and have one consistent roofline throughout. We were able to make the kitchen windows a bit taller because there was no loft we had to stay below over the kitchen. This ATU was perfect for an extra tall person. After editing out a loft, we had these big interior walls to work with and although we always have the high-up octagon windows on the interior walls to keep thing light and the flow coming through, we took it a step (or should I say foot) further and made the french pocket doors extra tall. This also made the shower wall tile and shower head extra tall. We added another ceiling fan above the kitchen and when all of those awning windows are opened up, all the hot air goes right up and out.
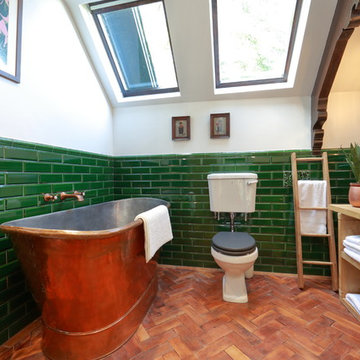
Jon Furley
Mid-sized traditional master bathroom in London with open cabinets, light wood cabinets, a freestanding tub, a two-piece toilet, green tile, subway tile, white walls, a vessel sink, wood benchtops, orange floor and medium hardwood floors.
Mid-sized traditional master bathroom in London with open cabinets, light wood cabinets, a freestanding tub, a two-piece toilet, green tile, subway tile, white walls, a vessel sink, wood benchtops, orange floor and medium hardwood floors.
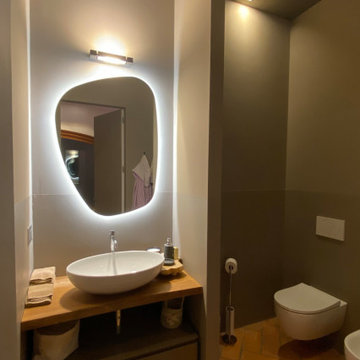
Bagno adiacente a private spa in stile country moderno, dalle linee sofisticate e delicate. L'effetto finale è confortevole e avvolgente grazie all'uso di materiali naturali e al tempo stesso moderno e dinamico grazie ai colori, all'illuminazione e agli oggetti di design.
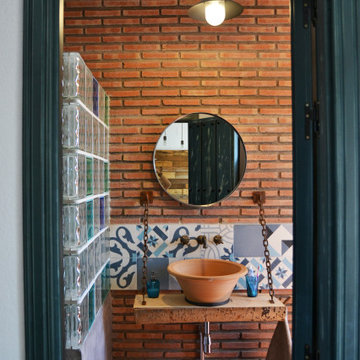
Photo of a mid-sized contemporary 3/4 bathroom in Madrid with open cabinets, an alcove shower, blue tile, gray tile, white tile, orange walls, terra-cotta floors, a vessel sink, wood benchtops, orange floor, an open shower and beige benchtops.
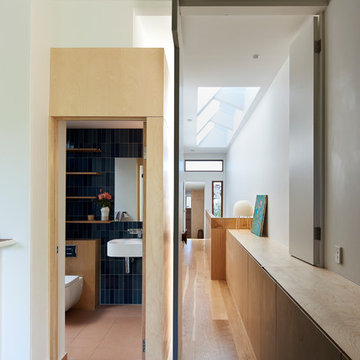
Dean Bradley
Inspiration for a small contemporary master bathroom in Melbourne with flat-panel cabinets, medium wood cabinets, an open shower, a wall-mount toilet, blue tile, ceramic tile, blue walls, ceramic floors, a wall-mount sink, wood benchtops, orange floor and an open shower.
Inspiration for a small contemporary master bathroom in Melbourne with flat-panel cabinets, medium wood cabinets, an open shower, a wall-mount toilet, blue tile, ceramic tile, blue walls, ceramic floors, a wall-mount sink, wood benchtops, orange floor and an open shower.
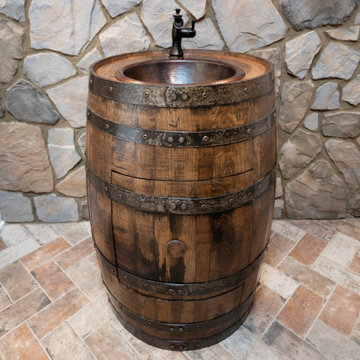
Design ideas for a country bathroom in Louisville with brown cabinets, a shower/bathtub combo, stone slab, brick floors, a drop-in sink, wood benchtops, orange floor, a shower curtain, a single vanity and a freestanding vanity.
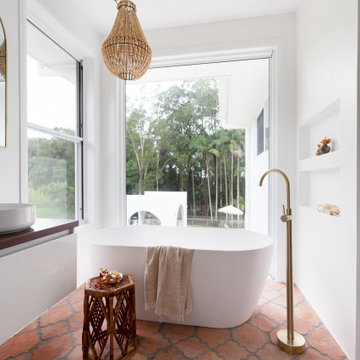
Photography by The Design Villa ( #villastyling)
This ensuite features a freestanding bath, set beneath a beaded chandelier. While soaking in the tub, these lucky homeowners can take in the serene bushland views. The polished plaster walls, with inbuilt niches are the perfect partner for the handmade terracotta floor tiles.
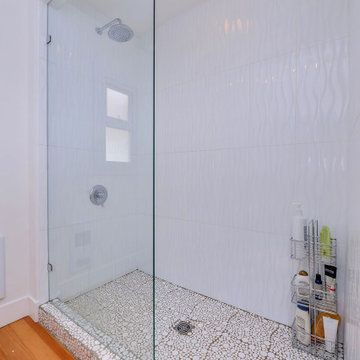
Existing 1950's Fir Flooring in this mid-century charmer was refinished in a natural oil finish. Salvaged fir flooring was sourced and feathered in to the kitchen and bathroom to match, creating a seamless wall to wall wood floor bungalow. Against the white washed decor, these floors really add a pop of colour.
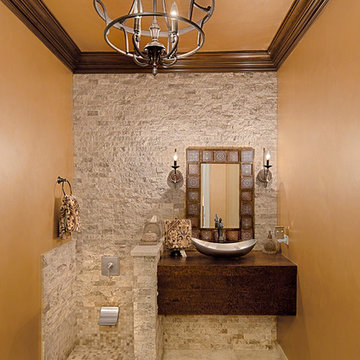
Photo of a mid-sized traditional 3/4 bathroom in Chicago with flat-panel cabinets, dark wood cabinets, a corner shower, beige tile, stone tile, beige walls, ceramic floors, a vessel sink, wood benchtops, orange floor, an open shower and brown benchtops.
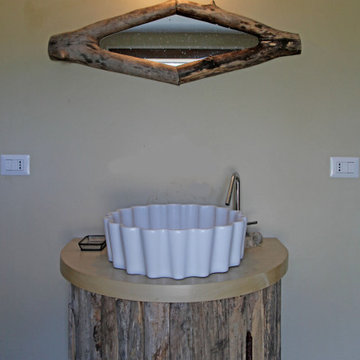
Photo of a small country bathroom in Other with distressed cabinets, beige walls, painted wood floors, a vessel sink, wood benchtops, orange floor, beige benchtops, a single vanity, a freestanding vanity and panelled walls.
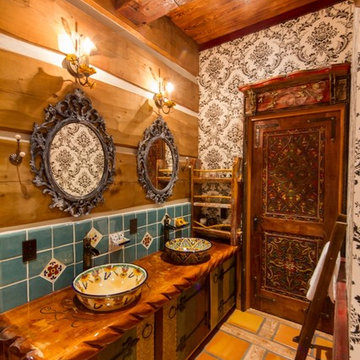
Main Floor Bathroom With Dual Sinks and Bold Printed Wall Paper
Photo of a mid-sized arts and crafts 3/4 bathroom in Vancouver with furniture-like cabinets, a one-piece toilet, blue tile, ceramic tile, white walls, ceramic floors, a vessel sink, wood benchtops and orange floor.
Photo of a mid-sized arts and crafts 3/4 bathroom in Vancouver with furniture-like cabinets, a one-piece toilet, blue tile, ceramic tile, white walls, ceramic floors, a vessel sink, wood benchtops and orange floor.
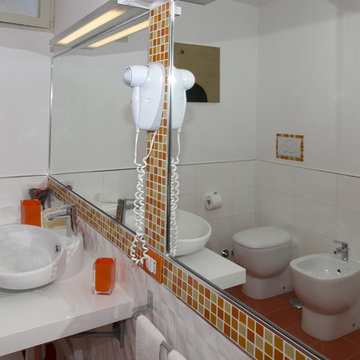
Bagno annesso alla stanza camera "Corallo", I colori della camera risaltano nel pavimento e nelle finiture grazie alla scelta dei rivestimenti e delle pareti bianchi,
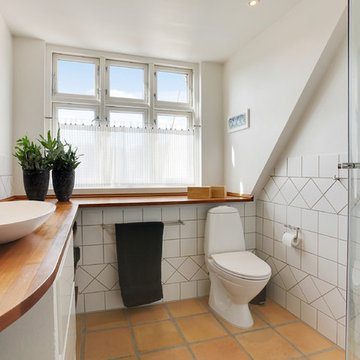
jason vosper
Design ideas for a transitional bathroom in Miami with a one-piece toilet, white tile, white walls, wood benchtops and orange floor.
Design ideas for a transitional bathroom in Miami with a one-piece toilet, white tile, white walls, wood benchtops and orange floor.
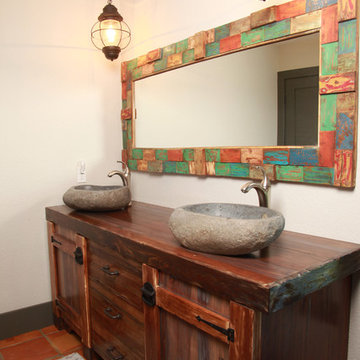
This new pine vanity was hand treated to appear antiqued. Modern European interior to maximize function and storage.
photo by: Bernard Clark
Mid-sized eclectic 3/4 bathroom in Toronto with furniture-like cabinets, distressed cabinets, wood benchtops, mosaic tile floors and orange floor.
Mid-sized eclectic 3/4 bathroom in Toronto with furniture-like cabinets, distressed cabinets, wood benchtops, mosaic tile floors and orange floor.
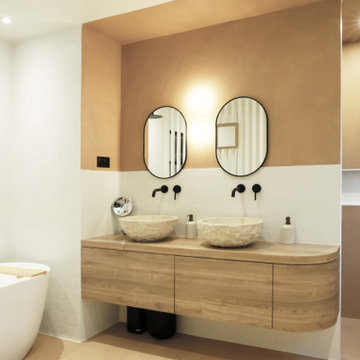
Rénovation complète d'une maison de 200m2
This is an example of a large contemporary master bathroom in Paris with a drop-in tub, a curbless shower, orange walls, concrete floors, a vessel sink, wood benchtops, orange floor, a double vanity and a floating vanity.
This is an example of a large contemporary master bathroom in Paris with a drop-in tub, a curbless shower, orange walls, concrete floors, a vessel sink, wood benchtops, orange floor, a double vanity and a floating vanity.
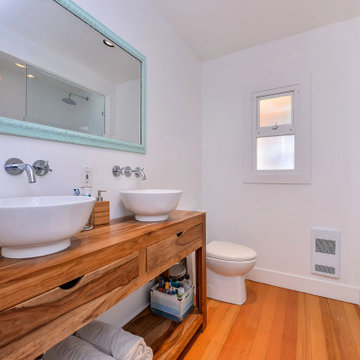
Existing 1950's Fir Flooring in this mid-century charmer was refinished in a natural oil finish. Salvaged fir flooring was sourced and feathered in to the kitchen and bathroom to match, creating a seamless wall to wall wood floor bungalow. Against the white washed decor, these floors really add a pop of colour.
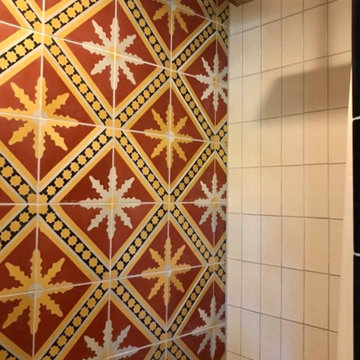
Spanish Hacienda architecture home with a mix of old world Spanish and mid century design aesthetic throughout the home. This guest bathroom has a moody masculine mid century vibe with entruscan cement tiles paired with creamy glazed tile to accentuate the Spanish clay paver with linen grout floors throughout the home.
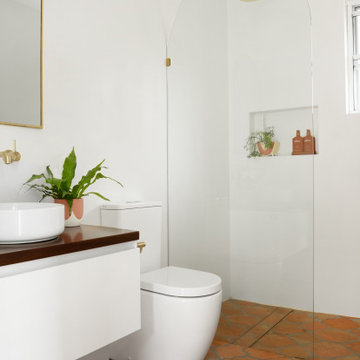
Photography by The Design Villa ( villastyling)
This earthy bathroom features handmade terracotta tiles and polished plaster walls, beautifully accented by brass fittings. The vanity and tiles were sourced by QEBs on the Sunshine Coast and the custom shower screen was done by Darrell at Suncoast Shower and Security Screens.
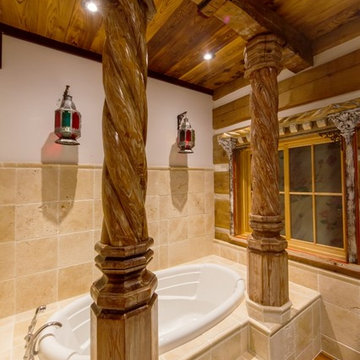
Master Bathroom Grand Tub
Mid-sized arts and crafts master bathroom in Vancouver with furniture-like cabinets, an alcove tub, a one-piece toilet, beige tile, ceramic tile, white walls, ceramic floors, a drop-in sink, wood benchtops, orange floor, a corner shower and a hinged shower door.
Mid-sized arts and crafts master bathroom in Vancouver with furniture-like cabinets, an alcove tub, a one-piece toilet, beige tile, ceramic tile, white walls, ceramic floors, a drop-in sink, wood benchtops, orange floor, a corner shower and a hinged shower door.
Bathroom Design Ideas with Wood Benchtops and Orange Floor
1