Bathroom Design Ideas with Orange Walls and Pink Walls
Refine by:
Budget
Sort by:Popular Today
1 - 20 of 5,684 photos
Item 1 of 3

A serene colour palette with shades of Dulux Bruin Spice and Nood Co peach concrete adds warmth to a south-facing bathroom, complemented by dramatic white floor-to-ceiling shower curtains. Finishes of handmade clay herringbone tiles, raw rendered walls and marbled surfaces adds texture to the bathroom renovation.

Photo of a mid-sized contemporary 3/4 bathroom in Brisbane with dark wood cabinets, a freestanding tub, an open shower, a one-piece toilet, pink tile, matchstick tile, pink walls, ceramic floors, a vessel sink, laminate benchtops, grey floor, an open shower, black benchtops, a single vanity, a floating vanity and flat-panel cabinets.

Weather House is a bespoke home for a young, nature-loving family on a quintessentially compact Northcote block.
Our clients Claire and Brent cherished the character of their century-old worker's cottage but required more considered space and flexibility in their home. Claire and Brent are camping enthusiasts, and in response their house is a love letter to the outdoors: a rich, durable environment infused with the grounded ambience of being in nature.
From the street, the dark cladding of the sensitive rear extension echoes the existing cottage!s roofline, becoming a subtle shadow of the original house in both form and tone. As you move through the home, the double-height extension invites the climate and native landscaping inside at every turn. The light-bathed lounge, dining room and kitchen are anchored around, and seamlessly connected to, a versatile outdoor living area. A double-sided fireplace embedded into the house’s rear wall brings warmth and ambience to the lounge, and inspires a campfire atmosphere in the back yard.
Championing tactility and durability, the material palette features polished concrete floors, blackbutt timber joinery and concrete brick walls. Peach and sage tones are employed as accents throughout the lower level, and amplified upstairs where sage forms the tonal base for the moody main bedroom. An adjacent private deck creates an additional tether to the outdoors, and houses planters and trellises that will decorate the home’s exterior with greenery.
From the tactile and textured finishes of the interior to the surrounding Australian native garden that you just want to touch, the house encapsulates the feeling of being part of the outdoors; like Claire and Brent are camping at home. It is a tribute to Mother Nature, Weather House’s muse.

Bathrom design
Design ideas for a large transitional kids bathroom in Other with flat-panel cabinets, beige cabinets, a freestanding tub, an open shower, pink tile, pink walls, medium hardwood floors, an integrated sink, a single vanity and a floating vanity.
Design ideas for a large transitional kids bathroom in Other with flat-panel cabinets, beige cabinets, a freestanding tub, an open shower, pink tile, pink walls, medium hardwood floors, an integrated sink, a single vanity and a floating vanity.

The Holloway blends the recent revival of mid-century aesthetics with the timelessness of a country farmhouse. Each façade features playfully arranged windows tucked under steeply pitched gables. Natural wood lapped siding emphasizes this homes more modern elements, while classic white board & batten covers the core of this house. A rustic stone water table wraps around the base and contours down into the rear view-out terrace.
Inside, a wide hallway connects the foyer to the den and living spaces through smooth case-less openings. Featuring a grey stone fireplace, tall windows, and vaulted wood ceiling, the living room bridges between the kitchen and den. The kitchen picks up some mid-century through the use of flat-faced upper and lower cabinets with chrome pulls. Richly toned wood chairs and table cap off the dining room, which is surrounded by windows on three sides. The grand staircase, to the left, is viewable from the outside through a set of giant casement windows on the upper landing. A spacious master suite is situated off of this upper landing. Featuring separate closets, a tiled bath with tub and shower, this suite has a perfect view out to the rear yard through the bedroom's rear windows. All the way upstairs, and to the right of the staircase, is four separate bedrooms. Downstairs, under the master suite, is a gymnasium. This gymnasium is connected to the outdoors through an overhead door and is perfect for athletic activities or storing a boat during cold months. The lower level also features a living room with a view out windows and a private guest suite.
Architect: Visbeen Architects
Photographer: Ashley Avila Photography
Builder: AVB Inc.
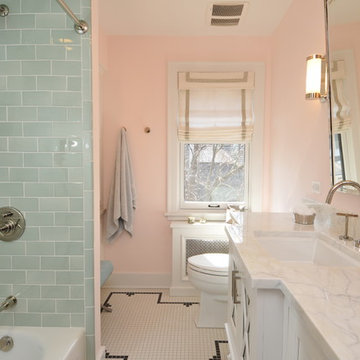
After completing their kitchen several years prior, this client came back to update their bath shared by their twin girls in this 1930's home.
The bath boasts a large custom vanity with an antique mirror detail. Handmade blue glass tile is a contrast to the light coral wall. A small area in front of the toilet features a vanity and storage area with plenty of space to accommodate toiletries for two pre-teen girls.
Designed by: Susan Klimala, CKD, CBD
For more information on kitchen and bath design ideas go to: www.kitchenstudio-ge.com

Nous avons réussi à créer la salle de bain de la chambre des filles dans un ancien placard
This is an example of a small contemporary kids bathroom in Paris with beaded inset cabinets, a single vanity, a floating vanity, white cabinets, an alcove tub, pink tile, ceramic tile, pink walls, a console sink, white floor, an open shower, white benchtops and a shower seat.
This is an example of a small contemporary kids bathroom in Paris with beaded inset cabinets, a single vanity, a floating vanity, white cabinets, an alcove tub, pink tile, ceramic tile, pink walls, a console sink, white floor, an open shower, white benchtops and a shower seat.

Salle d'eau avec douche ouverte au style rétro-moderne
Small midcentury master bathroom in Paris with a curbless shower, white tile, ceramic tile, pink walls, linoleum floors, a pedestal sink, multi-coloured floor, an open shower and a single vanity.
Small midcentury master bathroom in Paris with a curbless shower, white tile, ceramic tile, pink walls, linoleum floors, a pedestal sink, multi-coloured floor, an open shower and a single vanity.

A grade II listed Georgian property in Pembrokeshire with a contemporary and colourful interior.
Photo of a mid-sized contemporary master bathroom in Other with multi-coloured tile, ceramic tile, pink walls, porcelain floors, a wall-mount sink, multi-coloured floor, a hinged shower door and a single vanity.
Photo of a mid-sized contemporary master bathroom in Other with multi-coloured tile, ceramic tile, pink walls, porcelain floors, a wall-mount sink, multi-coloured floor, a hinged shower door and a single vanity.
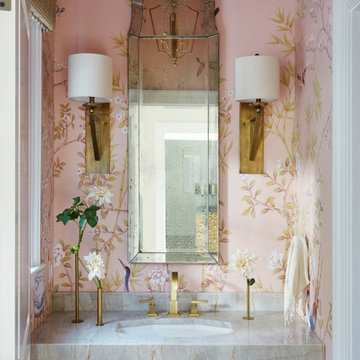
This mural is called "Chai Wan" in Rose colorway, installed in this bathroom, designed by Susan Jamieson of Bridget Beari Designs.
Photo of a small transitional bathroom in Other with white cabinets, a freestanding tub, pink walls, grey benchtops, a single vanity, a built-in vanity and wallpaper.
Photo of a small transitional bathroom in Other with white cabinets, a freestanding tub, pink walls, grey benchtops, a single vanity, a built-in vanity and wallpaper.
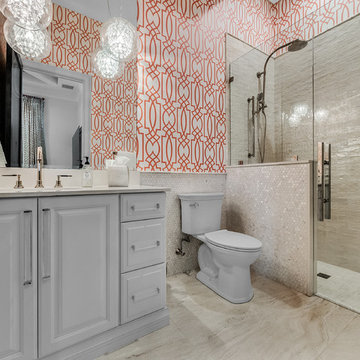
Guest Bathroom that will keep the guests coming back.
DeVore Design Photography
Photo of a mid-sized transitional 3/4 bathroom in Newark with raised-panel cabinets, white cabinets, a one-piece toilet, beige tile, orange walls, ceramic floors, an undermount sink, quartzite benchtops, beige floor and white benchtops.
Photo of a mid-sized transitional 3/4 bathroom in Newark with raised-panel cabinets, white cabinets, a one-piece toilet, beige tile, orange walls, ceramic floors, an undermount sink, quartzite benchtops, beige floor and white benchtops.
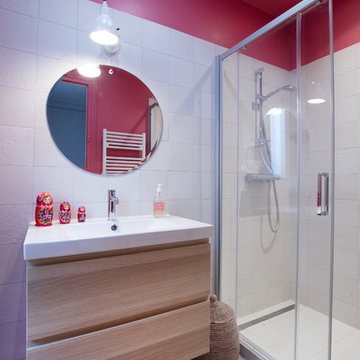
Isabelle Picarel
Photo of a small contemporary master bathroom in Paris with light wood cabinets, an alcove shower, white tile, pink walls, white floor, a sliding shower screen, flat-panel cabinets and a wall-mount sink.
Photo of a small contemporary master bathroom in Paris with light wood cabinets, an alcove shower, white tile, pink walls, white floor, a sliding shower screen, flat-panel cabinets and a wall-mount sink.
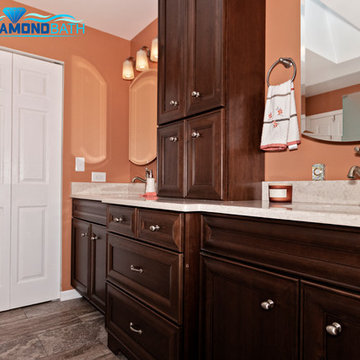
Inspiration for a large transitional master bathroom in Chicago with recessed-panel cabinets, dark wood cabinets, a corner shower, a two-piece toilet, brown tile, ceramic tile, orange walls, ceramic floors, an undermount sink, engineered quartz benchtops, brown floor, a hinged shower door and beige benchtops.
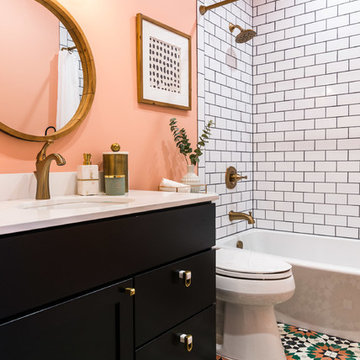
We didn’t want the floor to be the cool thing in the room that steals the show, so we picked an interesting color and painted the ceiling as well. This bathroom invites you to look up and down equally.
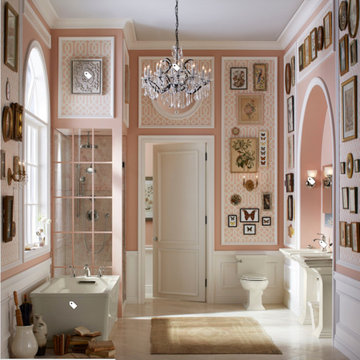
This is an example of a large traditional master bathroom in Vancouver with a freestanding tub, a corner shower, a two-piece toilet, pink walls, porcelain floors, a pedestal sink, white floor and a hinged shower door.
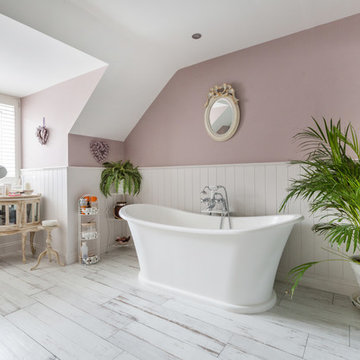
Jack Beard
Shot for Move Revolution Estate Agents.
© Move Revolution
Design ideas for a mid-sized traditional bathroom in Sussex with a freestanding tub, pink walls and white floor.
Design ideas for a mid-sized traditional bathroom in Sussex with a freestanding tub, pink walls and white floor.
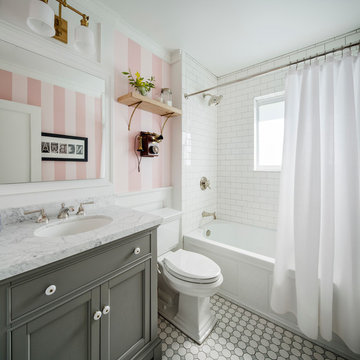
photo by Chipper Hatter
Small traditional kids bathroom in Miami with recessed-panel cabinets, grey cabinets, an alcove tub, an alcove shower, a two-piece toilet, white tile, ceramic tile, pink walls, ceramic floors, an undermount sink and marble benchtops.
Small traditional kids bathroom in Miami with recessed-panel cabinets, grey cabinets, an alcove tub, an alcove shower, a two-piece toilet, white tile, ceramic tile, pink walls, ceramic floors, an undermount sink and marble benchtops.
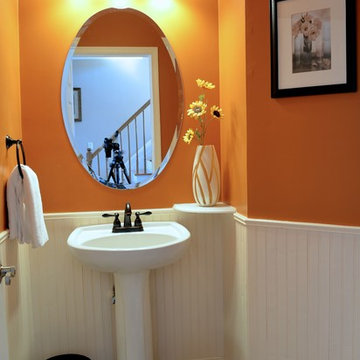
Karen Donahue
Photo of a small transitional 3/4 bathroom in New York with a one-piece toilet, orange walls, porcelain floors and a pedestal sink.
Photo of a small transitional 3/4 bathroom in New York with a one-piece toilet, orange walls, porcelain floors and a pedestal sink.
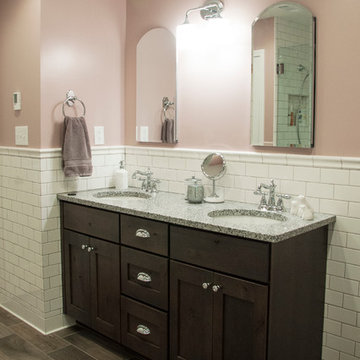
Designer: Terri Sears
Photography: Melissa Mills
Design ideas for a mid-sized traditional master bathroom in Nashville with an undermount sink, shaker cabinets, dark wood cabinets, granite benchtops, a freestanding tub, a corner shower, a two-piece toilet, white tile, subway tile, pink walls, porcelain floors, brown floor, a hinged shower door and multi-coloured benchtops.
Design ideas for a mid-sized traditional master bathroom in Nashville with an undermount sink, shaker cabinets, dark wood cabinets, granite benchtops, a freestanding tub, a corner shower, a two-piece toilet, white tile, subway tile, pink walls, porcelain floors, brown floor, a hinged shower door and multi-coloured benchtops.
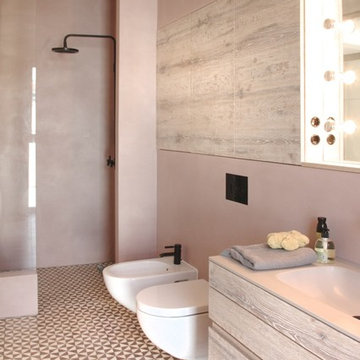
Badgestaltung mit Marmorkalkputz fugenlos
in Zusammenarbeit mit Atelier für Raumfragen
Inspiration for a large contemporary 3/4 bathroom in Berlin with flat-panel cabinets, light wood cabinets, an open shower, a bidet, pink walls, an integrated sink and an open shower.
Inspiration for a large contemporary 3/4 bathroom in Berlin with flat-panel cabinets, light wood cabinets, an open shower, a bidet, pink walls, an integrated sink and an open shower.
Bathroom Design Ideas with Orange Walls and Pink Walls
1