Bathroom Design Ideas with Orange Walls and Red Walls
Refine by:
Budget
Sort by:Popular Today
141 - 160 of 4,033 photos
Item 1 of 3
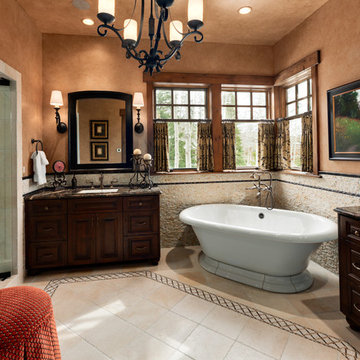
Bryan Rowland
This is an example of a large arts and crafts master bathroom in Salt Lake City with raised-panel cabinets, dark wood cabinets, a freestanding tub, an open shower, stone tile, orange walls, ceramic floors, an undermount sink, granite benchtops and beige tile.
This is an example of a large arts and crafts master bathroom in Salt Lake City with raised-panel cabinets, dark wood cabinets, a freestanding tub, an open shower, stone tile, orange walls, ceramic floors, an undermount sink, granite benchtops and beige tile.
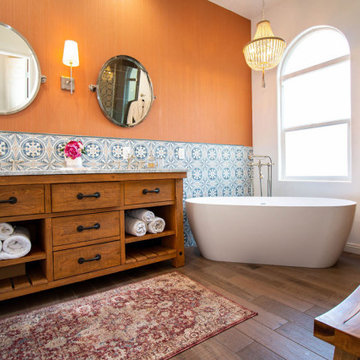
Photo of a mid-sized country master bathroom in Los Angeles with furniture-like cabinets, distressed cabinets, a freestanding tub, a corner shower, a one-piece toilet, gray tile, ceramic tile, orange walls, ceramic floors, a drop-in sink, marble benchtops, brown floor, a hinged shower door, white benchtops, a shower seat, a double vanity, a freestanding vanity and wallpaper.
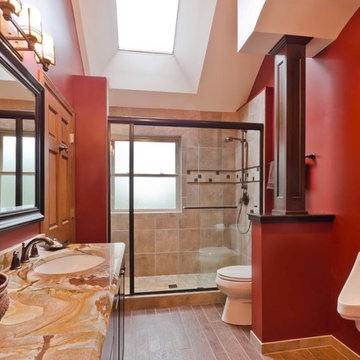
Hall bathroom for 3 boys to share. Wouldn't be complete without the urinal!
Inspiration for a mid-sized traditional kids bathroom in Chicago with an undermount sink, raised-panel cabinets, dark wood cabinets, marble benchtops, an alcove shower, an urinal, beige tile, porcelain tile, red walls and porcelain floors.
Inspiration for a mid-sized traditional kids bathroom in Chicago with an undermount sink, raised-panel cabinets, dark wood cabinets, marble benchtops, an alcove shower, an urinal, beige tile, porcelain tile, red walls and porcelain floors.
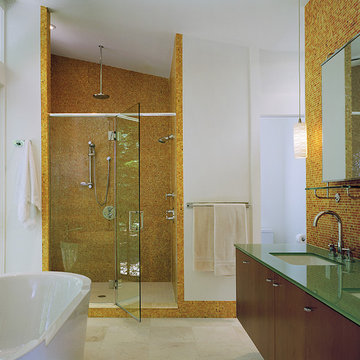
Inspiration for a contemporary bathroom in DC Metro with a freestanding tub, glass benchtops, orange tile, mosaic tile and orange walls.

Photo of a large contemporary master bathroom in Paris with red cabinets, an undermount tub, white tile, ceramic tile, red walls, terrazzo floors, a drop-in sink, multi-coloured floor, red benchtops, a double vanity, a freestanding vanity and flat-panel cabinets.
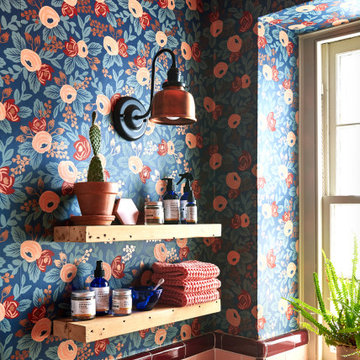
Small eclectic kids bathroom in Philadelphia with grey cabinets, pink tile, red tile, ceramic tile, orange walls, a console sink, a single vanity and a freestanding vanity.
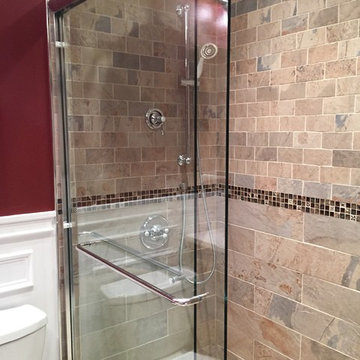
One of the most striking changes one can do in a bathroom remodel is go from a tub to a walk in shower. This is a trend that is catching on and getting more and more popular with people realizing that comfort is more important in the present time than resale value is in 20 years.
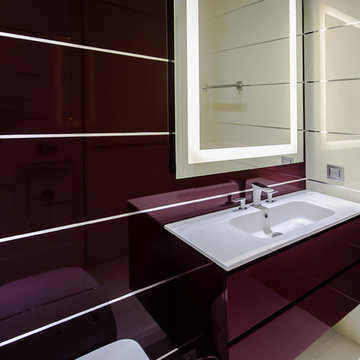
Dmitriy Skorozhenko
Photo of a mid-sized contemporary master bathroom in Miami with flat-panel cabinets, red cabinets, a bidet, beige tile, ceramic tile, red walls, porcelain floors, an undermount sink and solid surface benchtops.
Photo of a mid-sized contemporary master bathroom in Miami with flat-panel cabinets, red cabinets, a bidet, beige tile, ceramic tile, red walls, porcelain floors, an undermount sink and solid surface benchtops.
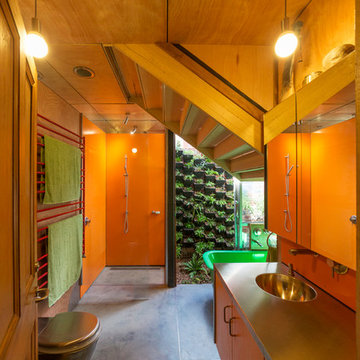
Photography by John Gollings
Industrial bathroom in Melbourne with an integrated sink, flat-panel cabinets, medium wood cabinets, a freestanding tub, an open shower, orange tile, orange walls and an open shower.
Industrial bathroom in Melbourne with an integrated sink, flat-panel cabinets, medium wood cabinets, a freestanding tub, an open shower, orange tile, orange walls and an open shower.
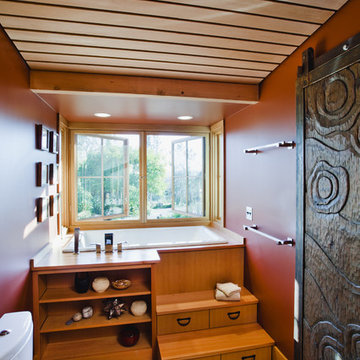
Local craftsmen and sculptors were engaged for the 'tansu' tub, uniquely carved bathroom door, entry bench, dining room table made of reused bowling lane, and custom pot rack over the kitchen island.
© www.edwardcaldwellphoto.com
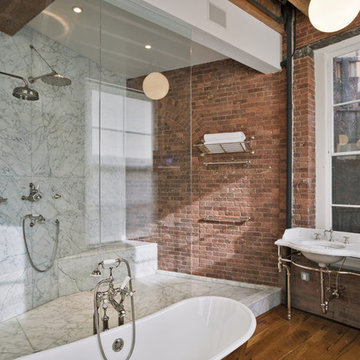
Photography by Eduard Hueber / archphoto
North and south exposures in this 3000 square foot loft in Tribeca allowed us to line the south facing wall with two guest bedrooms and a 900 sf master suite. The trapezoid shaped plan creates an exaggerated perspective as one looks through the main living space space to the kitchen. The ceilings and columns are stripped to bring the industrial space back to its most elemental state. The blackened steel canopy and blackened steel doors were designed to complement the raw wood and wrought iron columns of the stripped space. Salvaged materials such as reclaimed barn wood for the counters and reclaimed marble slabs in the master bathroom were used to enhance the industrial feel of the space.
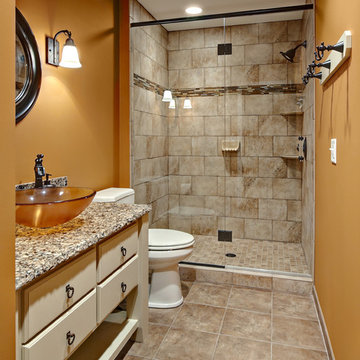
Inspiration for a traditional bathroom in Minneapolis with a vessel sink and orange walls.
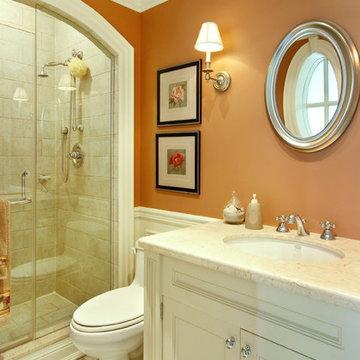
This bathroom has a traditional feel with its custom vanity and arched shower area.
This project is 5+ years old. Most items shown are custom (eg. millwork, upholstered furniture, drapery). Most goods are no longer available. Benjamin Moore paint.
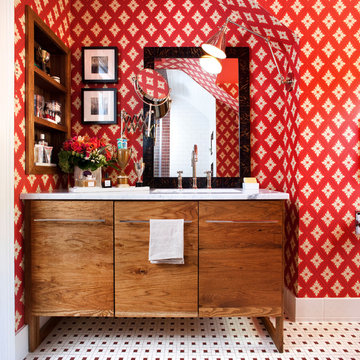
Design ideas for an eclectic bathroom in DC Metro with an undermount sink, flat-panel cabinets, medium wood cabinets, red walls and mosaic tile floors.
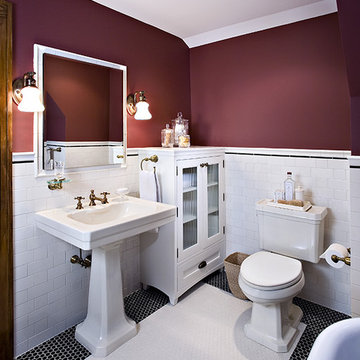
By taking some square footage out of an adjacent closet, we were able to re-design the layout of this master bathroom. By adding features like a custom Plato Woodwork cabinet, a decorative subway tile wainscot and a claw foot tub, we were able to keep in the style of this 1920's Royal Oak home.
Jeffrey Volkenant Photography
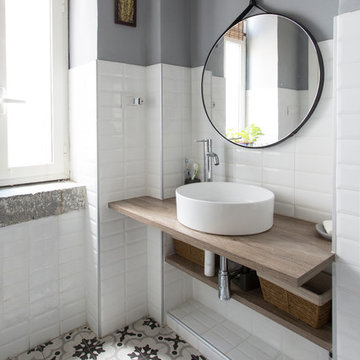
Cristina Cusani © Houzz 2019
Design ideas for a mid-sized scandinavian 3/4 bathroom in Naples with open cabinets, white tile, a vessel sink, wood benchtops, brown benchtops, medium wood cabinets, subway tile, red walls and multi-coloured floor.
Design ideas for a mid-sized scandinavian 3/4 bathroom in Naples with open cabinets, white tile, a vessel sink, wood benchtops, brown benchtops, medium wood cabinets, subway tile, red walls and multi-coloured floor.
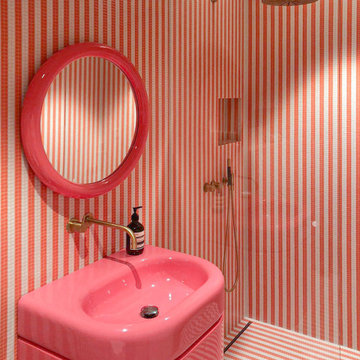
Badezimmer im Stil von India Mahadavi für Bisazza, gestreifte Bisazza Fliesen, pinkes Waschbecken mit passendem Spiegel und Messing Armaturen von Vola. Bodengleiche Dusche, die gleichen Fliesen wurden auf Wand und Boden verlegt.
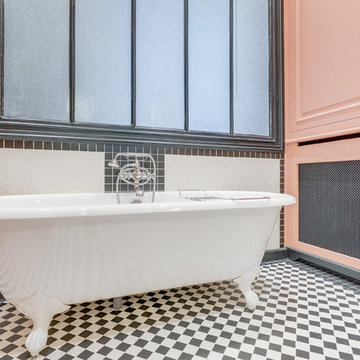
Arthur DE TASSIGNY
Mid-sized transitional master bathroom in Grenoble with beaded inset cabinets, orange cabinets, a claw-foot tub, an alcove shower, white tile, subway tile, orange walls, cement tiles, a console sink, solid surface benchtops, black floor, a hinged shower door and white benchtops.
Mid-sized transitional master bathroom in Grenoble with beaded inset cabinets, orange cabinets, a claw-foot tub, an alcove shower, white tile, subway tile, orange walls, cement tiles, a console sink, solid surface benchtops, black floor, a hinged shower door and white benchtops.
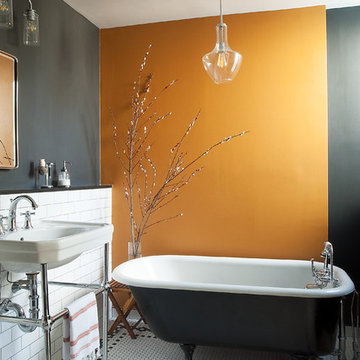
Rebecca McAlpin Photography www.rebeccamcalpin.com
Calfayan Construction www.calfayan.com
Design ideas for a mid-sized traditional master bathroom in Philadelphia with a claw-foot tub, a console sink, white tile, subway tile, orange walls, multi-coloured floor and mosaic tile floors.
Design ideas for a mid-sized traditional master bathroom in Philadelphia with a claw-foot tub, a console sink, white tile, subway tile, orange walls, multi-coloured floor and mosaic tile floors.
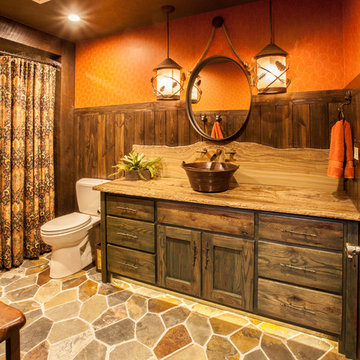
Dan Rockafellow Photography
Sandstone Quartzite Countertops
Flagstone Flooring
Real stone shower wall with slate side walls
Wall-Mounted copper faucet and copper sink
Dark green ceiling (not shown)
Over-scale rustic pendant lighting
Custom shower curtain
Green stained vanity cabinet with dimming toe-kick lighting
Bathroom Design Ideas with Orange Walls and Red Walls
8