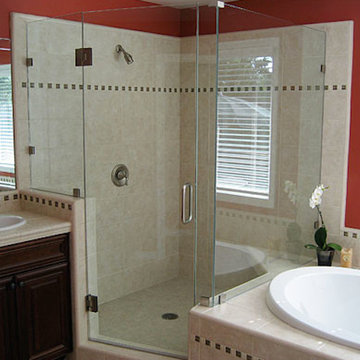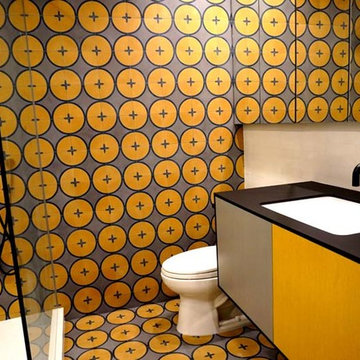Bathroom Design Ideas with Orange Walls and Red Walls
Refine by:
Budget
Sort by:Popular Today
161 - 180 of 4,033 photos
Item 1 of 3
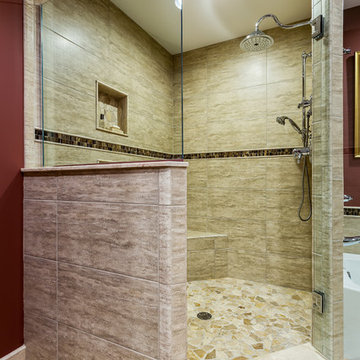
Porcelain tile stacked on the walls of the shower are coordinated with a cobble stone on the shower floor. Rain head and handheld shower fixtures in polished chrome. Recessed niche and a bench add convenience and storage. photo by Brian Walters

This is an example of a large eclectic master bathroom in Melbourne with flat-panel cabinets, red cabinets, a drop-in tub, an alcove shower, a one-piece toilet, white tile, porcelain tile, red walls, ceramic floors, an undermount sink, engineered quartz benchtops, black floor, an open shower, black benchtops, a niche, a single vanity and a built-in vanity.

Guest Bathroom got a major upgrade with a custom furniture grade vanity cabinet with water resistant varnish wood top, copper vessel sink, hand made iron sconces.
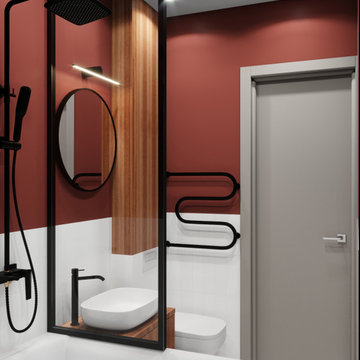
Inspiration for a small contemporary master bathroom in Moscow with brown cabinets, an undermount tub, a shower/bathtub combo, a wall-mount toilet, white tile, ceramic tile, red walls, porcelain floors, a drop-in sink, wood benchtops, white floor, a shower curtain, brown benchtops, a single vanity and a floating vanity.
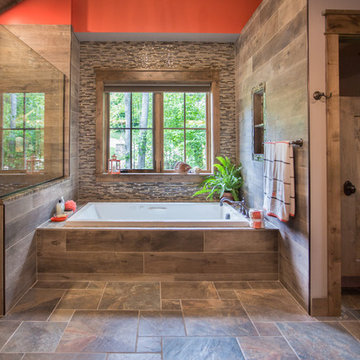
We were hired to design a Northern Michigan home for our clients to retire. They wanted an inviting “Mountain Rustic” style that would offer a casual, warm and inviting feeling while also taking advantage of the view of nearby Deer Lake. Most people downsize in retirement, but for our clients more space was a virtue. The main level provides a large kitchen that flows into open concept dining and living. With all their family and visitors, ample entertaining and gathering space was necessary. A cozy three-season room which also opens onto a large deck provide even more space. The bonus room above the attached four car garage was a perfect spot for a bunk room. A finished lower level provided even more space for the grandkids to claim as their own, while the main level master suite allows grandma and grandpa to have their own retreat. Rustic details like a reclaimed lumber wall that includes six different varieties of wood, large fireplace, exposed beams and antler chandelier lend to the rustic feel our client’s desired. Ultimately, we were able to capture and take advantage of as many views as possible while also maintaining the cozy and warm atmosphere on the interior. This gorgeous home with abundant space makes it easy for our clients to enjoy the company of their five children and seven grandchildren who come from near and far to enjoy the home.
- Jacqueline Southby Photography
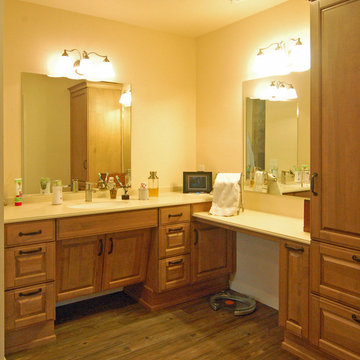
Wheelchair Accessible Master Bath -- Custom height counters, high toe kicks and recessed knee areas are the calling card for this wheelchair accessible design. The base cabinets are all designed to be easy reach -- pull-out units (both trash and storage), and drawers. Functionality meets aesthetic beauty in this bath remodel. (The homeowner worked with an occupational therapist to access current and future spatial needs.)
Wood-Mode Fine Custom Cabinetry: Brookhaven's Andover
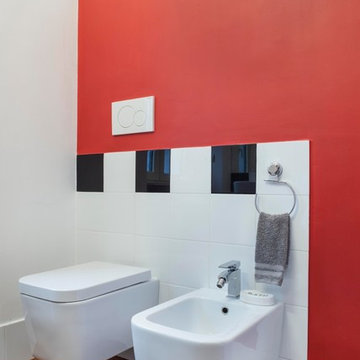
Foto stanza da bagno
Large modern bathroom in Milan with open cabinets, a corner shower, a wall-mount toilet, white tile, ceramic tile, red walls, dark hardwood floors, a trough sink, wood benchtops, brown floor, a hinged shower door and brown benchtops.
Large modern bathroom in Milan with open cabinets, a corner shower, a wall-mount toilet, white tile, ceramic tile, red walls, dark hardwood floors, a trough sink, wood benchtops, brown floor, a hinged shower door and brown benchtops.
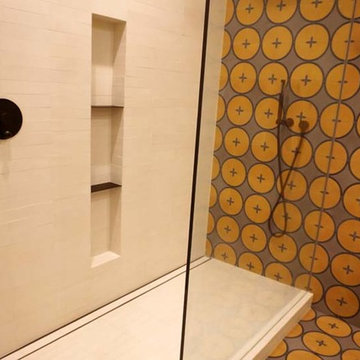
Bathroom remodel
Mid-sized modern 3/4 bathroom in Los Angeles with flat-panel cabinets, black cabinets, a corner shower, a one-piece toilet, orange tile, ceramic tile, orange walls, ceramic floors, a drop-in sink, engineered quartz benchtops, orange floor, a hinged shower door, black benchtops, a niche, a single vanity and a built-in vanity.
Mid-sized modern 3/4 bathroom in Los Angeles with flat-panel cabinets, black cabinets, a corner shower, a one-piece toilet, orange tile, ceramic tile, orange walls, ceramic floors, a drop-in sink, engineered quartz benchtops, orange floor, a hinged shower door, black benchtops, a niche, a single vanity and a built-in vanity.
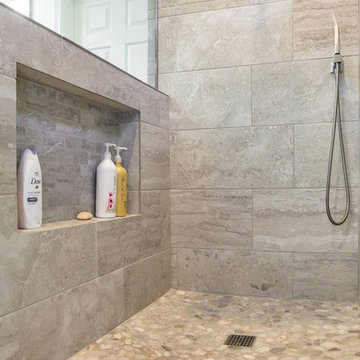
Inspiration for a mid-sized transitional master bathroom in Phoenix with recessed-panel cabinets, dark wood cabinets, an alcove shower, a one-piece toilet, beige tile, porcelain tile, orange walls, porcelain floors, an undermount sink, granite benchtops, brown floor and an open shower.
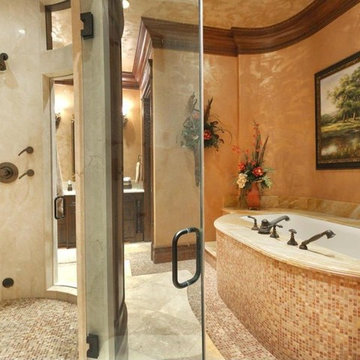
Master Bathroom circular shower and step-up tub, surrounded in glass tile mosaic.
Inspiration for an expansive traditional master bathroom in Salt Lake City with dark wood cabinets, a drop-in tub, a corner shower, beige tile, stone tile, orange walls, marble floors, a drop-in sink and marble benchtops.
Inspiration for an expansive traditional master bathroom in Salt Lake City with dark wood cabinets, a drop-in tub, a corner shower, beige tile, stone tile, orange walls, marble floors, a drop-in sink and marble benchtops.
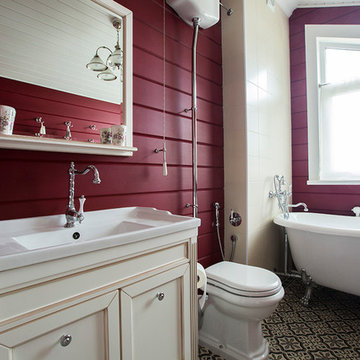
This is an example of a country master bathroom in Moscow with recessed-panel cabinets, white cabinets, a claw-foot tub, a shower/bathtub combo, a two-piece toilet, red walls and an integrated sink.
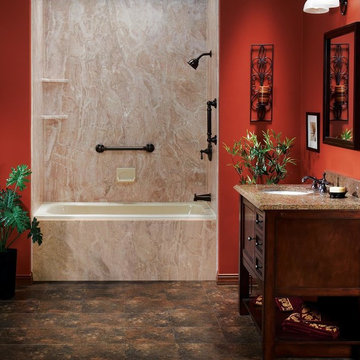
Design ideas for a mid-sized mediterranean 3/4 bathroom in Dallas with shaker cabinets, dark wood cabinets, an alcove tub, a shower/bathtub combo, brown tile, stone slab, red walls, an undermount sink, granite benchtops, brown floor, brown benchtops, a single vanity and a freestanding vanity.
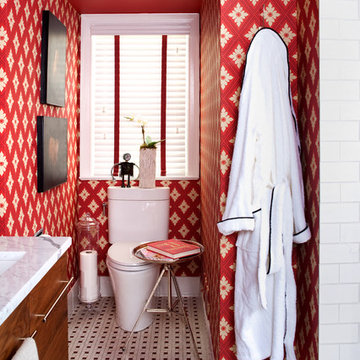
This is an example of an eclectic bathroom in DC Metro with an undermount sink, white tile, flat-panel cabinets, medium wood cabinets and red walls.
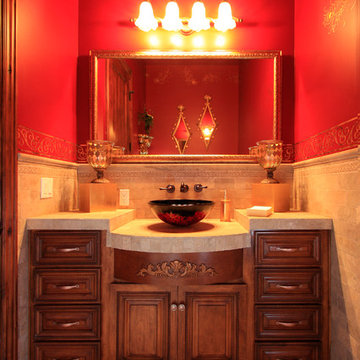
The red vessel sink sits a top a tumbled travertine counter top. The warm red walls complement the sink and add an element of surprise in this powder room. The walls are embellished by a gold leaf Modello design.
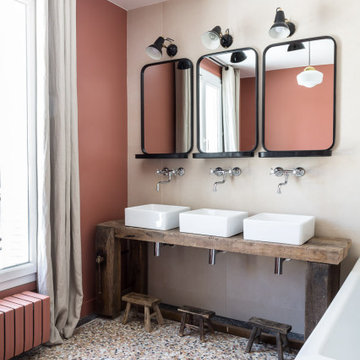
Inspiration for a scandinavian bathroom in Paris with red walls, a vessel sink, wood benchtops, multi-coloured floor, brown benchtops and a double vanity.
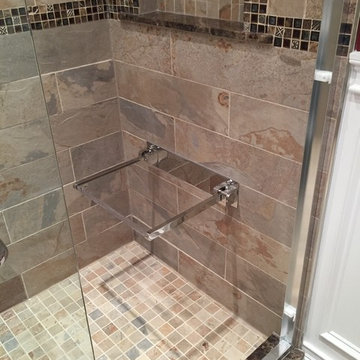
One of the most striking changes one can do in a bathroom remodel is go from a tub to a walk in shower. This is a trend that is catching on and getting more and more popular with people realizing that comfort is more important in the present time than resale value is in 20 years.
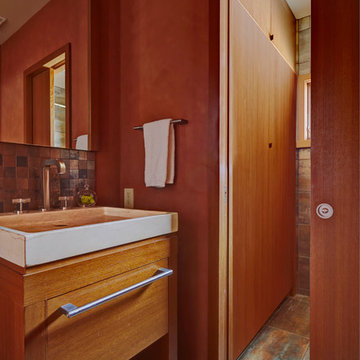
Teak vanity, mirror frame, sliding door with trim and linen cabinet shown from the entrance of a small guest bathroom. Photography by Kaskel Photo
Small contemporary kids bathroom in Chicago with furniture-like cabinets, light wood cabinets, an alcove shower, a two-piece toilet, brown tile, metal tile, orange walls, a vessel sink and engineered quartz benchtops.
Small contemporary kids bathroom in Chicago with furniture-like cabinets, light wood cabinets, an alcove shower, a two-piece toilet, brown tile, metal tile, orange walls, a vessel sink and engineered quartz benchtops.
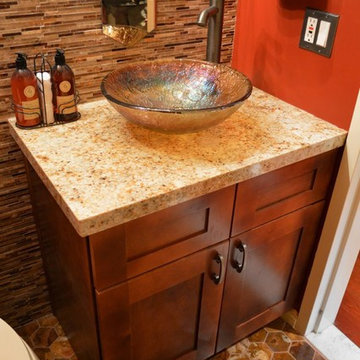
Helen Taylor
This is an example of a small transitional 3/4 bathroom in San Diego with a vessel sink, shaker cabinets, medium wood cabinets, granite benchtops, a two-piece toilet, red walls, mosaic tile floors and brown tile.
This is an example of a small transitional 3/4 bathroom in San Diego with a vessel sink, shaker cabinets, medium wood cabinets, granite benchtops, a two-piece toilet, red walls, mosaic tile floors and brown tile.
Bathroom Design Ideas with Orange Walls and Red Walls
9
