Bathroom Design Ideas with Painted Wood Floors
Refine by:
Budget
Sort by:Popular Today
61 - 80 of 250 photos
Item 1 of 3
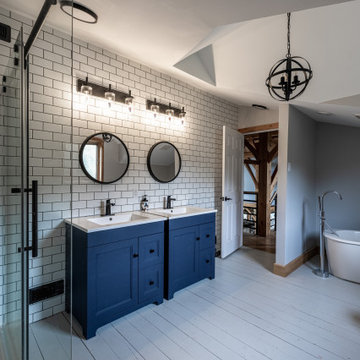
Bathroom renovation by iBathrooms in Kanata Ontario. Post and Beam house with newly renovated bathroom with subway style and large open concept shower and free standing tub.
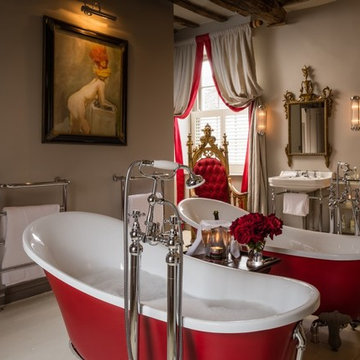
Inspiration for a mid-sized traditional master bathroom in Oxfordshire with grey walls, painted wood floors, a console sink and white floor.
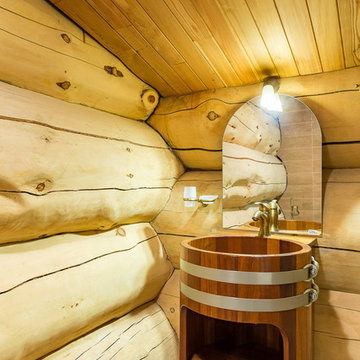
Large country bathroom in Moscow with beige walls, painted wood floors, a pedestal sink and medium wood cabinets.
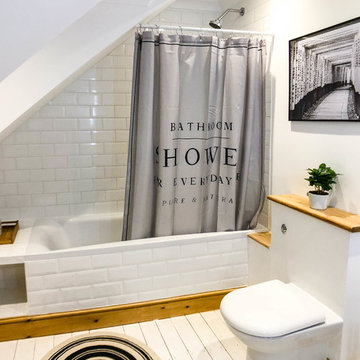
This is an example of a large scandinavian kids bathroom in Berkshire with glass-front cabinets, grey cabinets, a drop-in tub, a shower/bathtub combo, a one-piece toilet, gray tile, ceramic tile, white walls, painted wood floors, an integrated sink, white floor and a sliding shower screen.
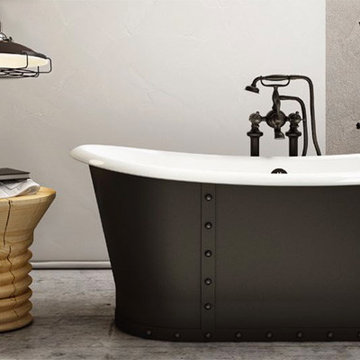
Photo of a large industrial master bathroom in Toronto with a freestanding tub, grey walls and painted wood floors.
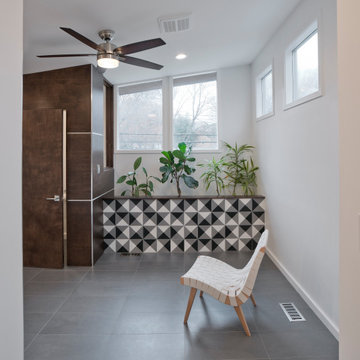
Inspiration for a mid-sized midcentury master bathroom in DC Metro with flat-panel cabinets, white cabinets, a freestanding tub, an alcove shower, a two-piece toilet, black and white tile, porcelain tile, white walls, an undermount sink, laminate benchtops, a sliding shower screen, white benchtops, painted wood floors and multi-coloured floor.
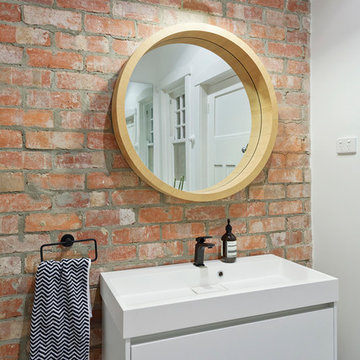
New guest bathroom in modern renovation of a period home in camberwell. Timber floors and subway tiles accented by an exposed brick feature wall and pedestal vanity, to mimic the traditional features of the house in modern form.
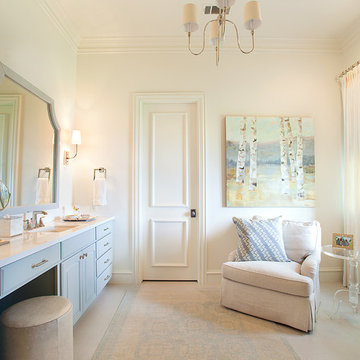
Design ideas for a mid-sized transitional master bathroom in Dallas with white cabinets, white walls, painted wood floors, raised-panel cabinets, an undermount sink and engineered quartz benchtops.
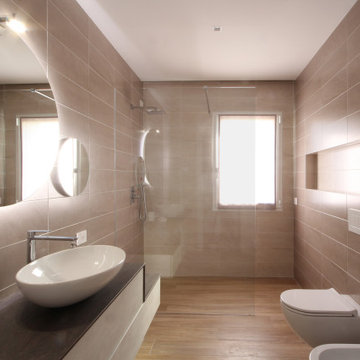
This is an example of a large modern master bathroom in Milan with flat-panel cabinets, a curbless shower, a two-piece toilet, brown tile, ceramic tile, brown walls, painted wood floors, a console sink, marble benchtops, yellow floor, an open shower, brown benchtops, a single vanity, a floating vanity and recessed.
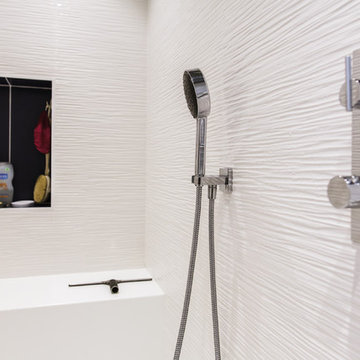
Fiori Jeremy
This is an example of a mid-sized modern master bathroom in Angers with beaded inset cabinets, blue cabinets, a curbless shower, a wall-mount toilet, white tile, ceramic tile, white walls, painted wood floors, a console sink, solid surface benchtops, grey floor and an open shower.
This is an example of a mid-sized modern master bathroom in Angers with beaded inset cabinets, blue cabinets, a curbless shower, a wall-mount toilet, white tile, ceramic tile, white walls, painted wood floors, a console sink, solid surface benchtops, grey floor and an open shower.
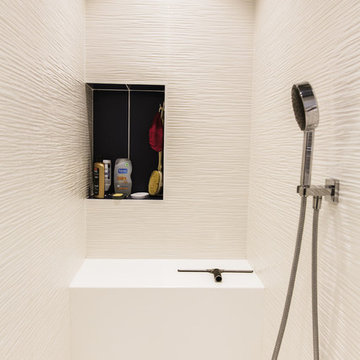
Fiori Jeremy
Mid-sized modern master bathroom in Angers with beaded inset cabinets, blue cabinets, a curbless shower, a wall-mount toilet, white tile, ceramic tile, white walls, painted wood floors, a console sink, solid surface benchtops, grey floor and an open shower.
Mid-sized modern master bathroom in Angers with beaded inset cabinets, blue cabinets, a curbless shower, a wall-mount toilet, white tile, ceramic tile, white walls, painted wood floors, a console sink, solid surface benchtops, grey floor and an open shower.
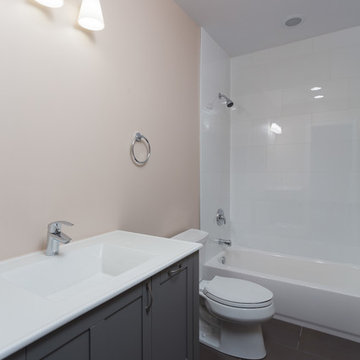
The gorgeous master bathroom was designed with a lighter color palette than the rest of the home. We wanted the space to feel light, airy, and comfortable, so we chose a pale pastel wall color which really made the herringbone tiled flooring pop! The large walk-in shower is surrounded by glass, allowing plenty of natural light in while adding the to new and improved spacious design.
Designed by Chi Renovation & Design who serve Chicago and it's surrounding suburbs, with an emphasis on the North Side and North Shore. You'll find their work from the Loop through Lincoln Park, Skokie, Wilmette, and all the way up to Lake Forest.
For more about Chi Renovation & Design, click here: https://www.chirenovation.com/
To learn more about this project, click here: https://www.chirenovation.com/galleries/bathrooms/
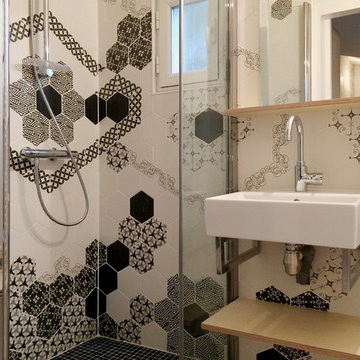
Mes clients souhaitaient aménager un petit espace sous combles pour recevoir la famille, des amis.
La première nécessité a été de surélever la toiture d'une partie de la construction existante pour pouvoir installer la chambre.
Dans un volume de 1m25 sur 2m12, j'ai proposé de créer la salle d'eau avec une belle douche, le lavabo et les toilettes. Ensuite, après maintes réflexions, nous avons réussi à nous mettre d'accord sur le positionnement des quelques marches qui permettent d'accéder à la chambre de 10m². Entre la salle d'eau et la chambre, les clients souhaitaient pouvoir disposer d'un volume bureau, coin télé, rangements... J'ai pu leur proposer cet espace multi fonction par la mise en œuvre de mobilier dessiné spécialement pour ce lieu.
Crédits photos Nathalie ManicoT
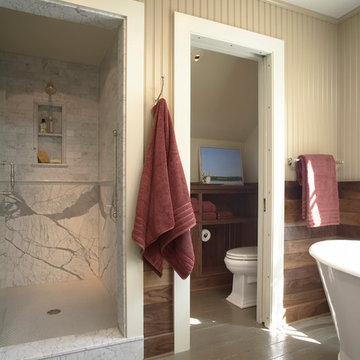
Photography by Susan Gilmore
This is an example of a mid-sized country master bathroom in Minneapolis with beaded inset cabinets, white cabinets, marble benchtops, a freestanding tub, an alcove shower, gray tile, stone slab, beige walls and painted wood floors.
This is an example of a mid-sized country master bathroom in Minneapolis with beaded inset cabinets, white cabinets, marble benchtops, a freestanding tub, an alcove shower, gray tile, stone slab, beige walls and painted wood floors.
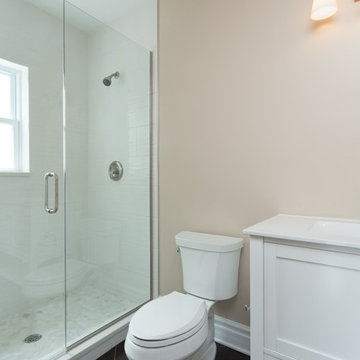
The gorgeous master bathroom was designed with a lighter color palette than the rest of the home. We wanted the space to feel light, airy, and comfortable, so we chose a pale pastel wall color which really made the herringbone tiled flooring pop! The large walk-in shower is surrounded by glass, allowing plenty of natural light in while adding the to new and improved spacious design.
Designed by Chi Renovation & Design who serve Chicago and it's surrounding suburbs, with an emphasis on the North Side and North Shore. You'll find their work from the Loop through Lincoln Park, Skokie, Wilmette, and all the way up to Lake Forest.
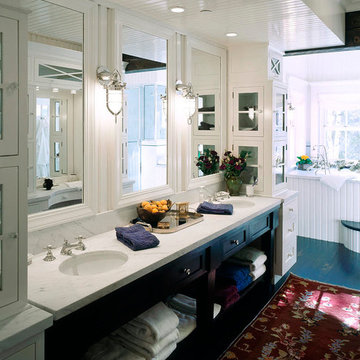
Design ideas for a mid-sized transitional master bathroom in Denver with furniture-like cabinets, black cabinets, a drop-in tub, a two-piece toilet, white walls, painted wood floors, an undermount sink, marble benchtops, blue floor and white benchtops.
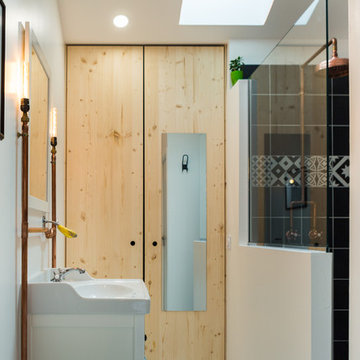
Sapin brut pour les portes qui masquent la buanderie.
Design ideas for a small modern 3/4 bathroom in Bordeaux with flat-panel cabinets, light wood cabinets, a curbless shower, gray tile, cement tile, blue walls, painted wood floors, a vessel sink and white floor.
Design ideas for a small modern 3/4 bathroom in Bordeaux with flat-panel cabinets, light wood cabinets, a curbless shower, gray tile, cement tile, blue walls, painted wood floors, a vessel sink and white floor.
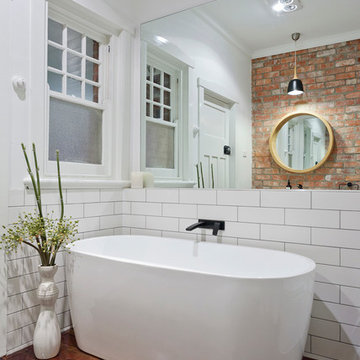
New guest bathroom in modern renovation of a period home in camberwell. Timber floors and subway tiles accented by an exposed brick feature wall and pedestal vanity, to mimic the traditional features of the house in modern form.
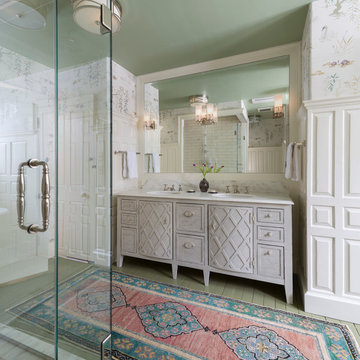
Photography - Nat Rea www.natrea.com
Design ideas for a large country bathroom in Burlington with furniture-like cabinets, grey cabinets, painted wood floors and marble benchtops.
Design ideas for a large country bathroom in Burlington with furniture-like cabinets, grey cabinets, painted wood floors and marble benchtops.
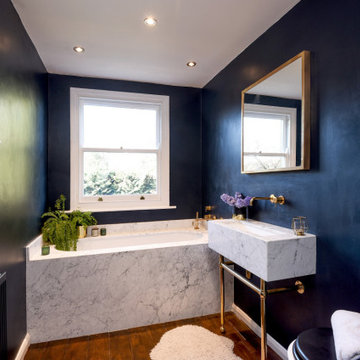
Photo of a mid-sized contemporary kids bathroom in London with a drop-in tub, blue walls, painted wood floors, an undermount sink, marble benchtops, a single vanity and a floating vanity.
Bathroom Design Ideas with Painted Wood Floors
4