Bathroom Design Ideas with Painted Wood Floors
Refine by:
Budget
Sort by:Popular Today
101 - 120 of 250 photos
Item 1 of 3
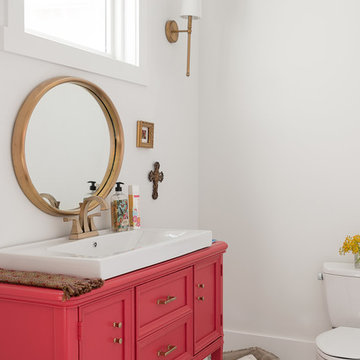
Dawn D Totty Interior Designs
This is an example of an expansive transitional master bathroom in Other with furniture-like cabinets, a one-piece toilet, white tile, white walls, painted wood floors, a pedestal sink, wood benchtops, white floor and an open shower.
This is an example of an expansive transitional master bathroom in Other with furniture-like cabinets, a one-piece toilet, white tile, white walls, painted wood floors, a pedestal sink, wood benchtops, white floor and an open shower.
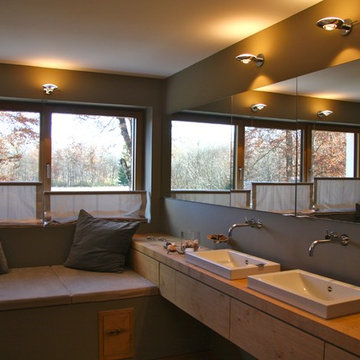
Photo of a mid-sized contemporary 3/4 bathroom in Munich with beaded inset cabinets, beige cabinets, grey walls, painted wood floors, a vessel sink, wood benchtops, beige floor and beige benchtops.
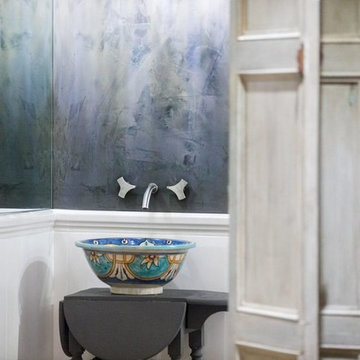
Questo bagno di dimensioni minime (meno di 2 mq) è divenuta l'occasione per disporre con ironia i consueti elementi di un servizio igienico, giustapponendo epoche e stili in modo da creare uno spazio sospeso nel tempo.
La boiserie in legno all'interno viene ripresa da una boiserie bassa in piastrelle di ceramica bianco lucido, diamantata, il fondo è grigio scuro spatolato, gli specchi sono solo ai lati e grandi come tutta la parete, il lavandino è una ciotola colorata marocchina posizionata su un vecchio tavolino in arte povera ritinteggiato in grigio scuro, il rubinetto è da incasso a muro, in acciaio inox e di design minimale e ultra moderno, infine la luce piove da un piccolo lampadario in stile impero.
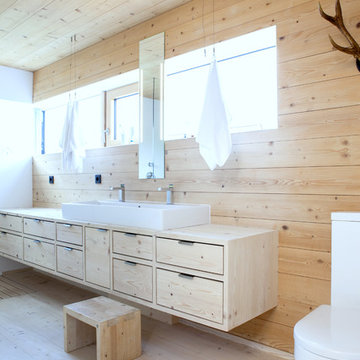
Photo of a mid-sized contemporary master bathroom in Stuttgart with flat-panel cabinets, light wood cabinets, a freestanding tub, a curbless shower, a wall-mount toilet, beige walls, painted wood floors, a vessel sink, wood benchtops, beige floor, an open shower and brown benchtops.
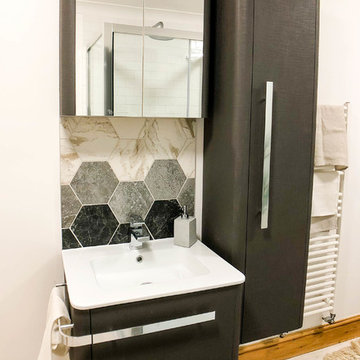
This is an example of a large scandinavian kids bathroom in Berkshire with glass-front cabinets, grey cabinets, a drop-in tub, a shower/bathtub combo, a one-piece toilet, gray tile, ceramic tile, white walls, painted wood floors, an integrated sink, white floor and a sliding shower screen.
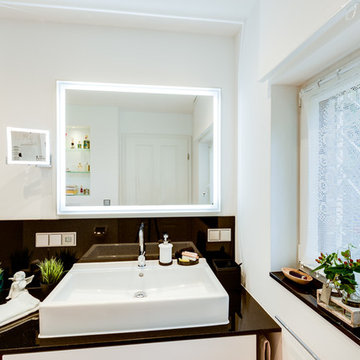
Der elegante Waschplatz zählt zu den Highlights im Badezimmer. Weiße Keramik wird von glänzendem Steingut und dunkler Farbe umrahmt, das auch im Fensterbrett zum Einsatz kommt. Der große Spiegel wirkt ebenso wie der passende Kosmetikspiegel wie eingerahmt, sorgt jedoch für optimale, indirekte Beleuchtung.
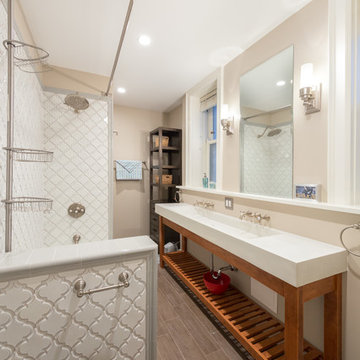
Limited space in the Jack + Jill bathroom needed to be addressed in order to keep the bathroom open and spacious. A custom wood base was created that will double as a storage space for towels. Above a cement trough sink was custom created for the space.
Designed by Chi Renovation & Design who serve Chicago and it's surrounding suburbs, with an emphasis on the North Side and North Shore. You'll find their work from the Loop through Lincoln Park, Skokie, Wilmette, and all of the way up to Lake Forest.
For more about Chi Renovation & Design, click here: https://www.chirenovation.com/
To learn more about this project, click here: https://www.chirenovation.com/galleries/bathrooms/
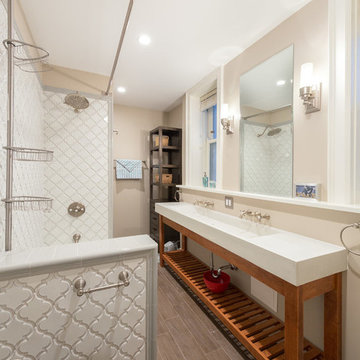
Limited space in the Jack + Jill bathroom needed to be addressed in order to keep the bathroom open and spacious. A custom wood base was created that will double as a storage space for towels. Above a cement trough sink was custom created for the space.
Designed by Chi Renovation & Design who serve Chicago and it's surrounding suburbs, with an emphasis on the North Side and North Shore. You'll find their work from the Loop through Lincoln Park, Skokie, Wilmette, and all of the way up to Lake Forest.
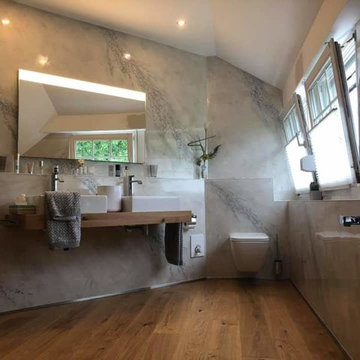
Marmor Optik als Wandgestaltung mit einem 2K Poxi Siegel höchst belastbar für Naß- Dusch und Boden zu verwenden. Für die Optik werden die Materialien direkt auf die Wand gebracht- ohne große Anpassung und in vielen Farbkombinationen zur Auswahl.
Hier wirkt das Bad durch die Kombination mit Holzelementen und Bodenfliesen in Holzoptik modern und trotzdem gemütlich und warm.
Wir danken unserem Partner
L&R Malereibetrieb Bassum
Rene Lewa & Mario Reipa
Industriestr. 19
27211 Bassum
Tel. 0 42 41 – 69 07 67
info@malereibetrieb-bassum.de
für diese Bilder und das Projekt!
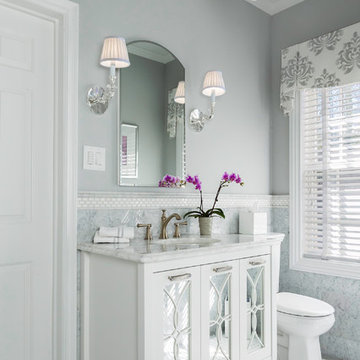
Design ideas for a mid-sized transitional master bathroom in New York with white cabinets, white tile, painted wood floors, white floor, a two-piece toilet, an undermount sink and a double shower.
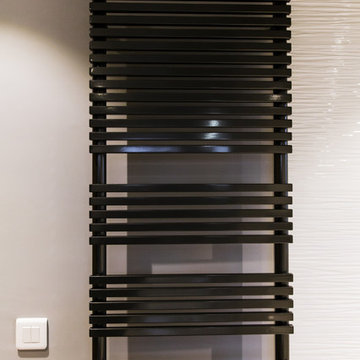
Fiori Jeremy
Photo of a mid-sized modern master bathroom in Angers with beaded inset cabinets, blue cabinets, a curbless shower, a wall-mount toilet, white tile, ceramic tile, white walls, painted wood floors, a console sink, solid surface benchtops, grey floor and an open shower.
Photo of a mid-sized modern master bathroom in Angers with beaded inset cabinets, blue cabinets, a curbless shower, a wall-mount toilet, white tile, ceramic tile, white walls, painted wood floors, a console sink, solid surface benchtops, grey floor and an open shower.
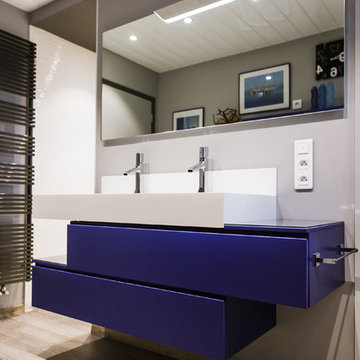
Fiori Jeremy
This is an example of a mid-sized modern master bathroom in Angers with beaded inset cabinets, blue cabinets, a curbless shower, a wall-mount toilet, white tile, ceramic tile, white walls, painted wood floors, a console sink, solid surface benchtops, grey floor and an open shower.
This is an example of a mid-sized modern master bathroom in Angers with beaded inset cabinets, blue cabinets, a curbless shower, a wall-mount toilet, white tile, ceramic tile, white walls, painted wood floors, a console sink, solid surface benchtops, grey floor and an open shower.
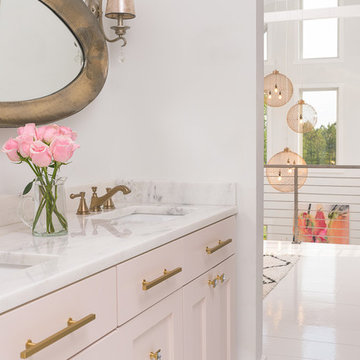
Design & project management
Dawn D Totty Interior Designs
This is an example of an expansive transitional master bathroom in Other with shaker cabinets, a freestanding tub, an open shower, white walls, painted wood floors, an undermount sink, quartzite benchtops, white floor, an open shower and white benchtops.
This is an example of an expansive transitional master bathroom in Other with shaker cabinets, a freestanding tub, an open shower, white walls, painted wood floors, an undermount sink, quartzite benchtops, white floor, an open shower and white benchtops.
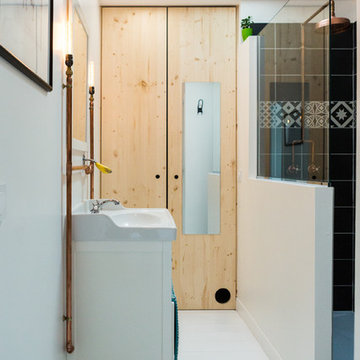
Small contemporary 3/4 bathroom in Bordeaux with flat-panel cabinets, beige cabinets, a curbless shower, gray tile, cement tile, painted wood floors, a vessel sink and white floor.
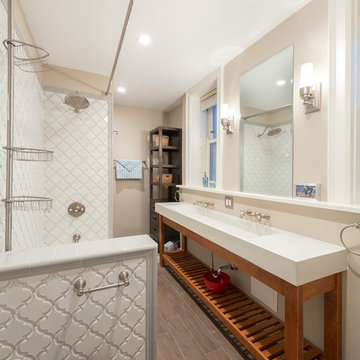
Limited space in the Jack + Jill bathroom needed to be addressed in order to keep the bathroom open and spacious. A custom wood base was created that will double as a storage space for towels. Above a cement trough sink was custom created for the space.
Designed by Chi Renovation & Design who serve Chicago and it's surrounding suburbs, with an emphasis on the North Side and North Shore. You'll find their work from the Loop through Lincoln Park, Skokie, Wilmette, and all of the way up to Lake Forest.
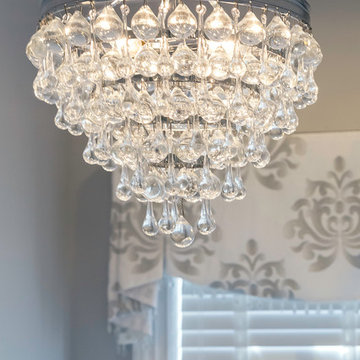
Mid-sized transitional master bathroom in New York with white cabinets, white tile, painted wood floors, white floor, a two-piece toilet, an undermount sink and a double shower.
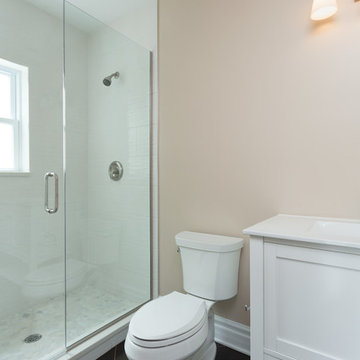
The gorgeous master bathroom was designed with a lighter color palette than the rest of the home. We wanted the space to feel light, airy, and comfortable, so we chose a pale pastel wall color which really made the herringbone tiled flooring pop! The large walk-in shower is surrounded by glass, allowing plenty of natural light in while adding the to new and improved spacious design.
Designed by Chi Renovation & Design who serve Chicago and it's surrounding suburbs, with an emphasis on the North Side and North Shore. You'll find their work from the Loop through Lincoln Park, Skokie, Wilmette, and all the way up to Lake Forest.
For more about Chi Renovation & Design, click here: https://www.chirenovation.com/
To learn more about this project, click here:
https://www.chirenovation.com/portfolio/luxury-rental-property-remodel/
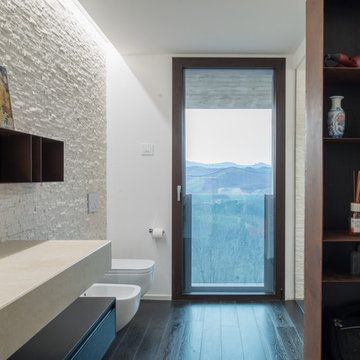
La pavimentazione in rovere wengè entra nella zona bagno caratterizzandone la superficie di calpestio e mettendo in risalto gli elementi di arredo. I due contenitori sospesi sono stati realizzati su disegno in corten.
Progettazione e DL: Quadrastudio
Fotografia: Simone Tommasini
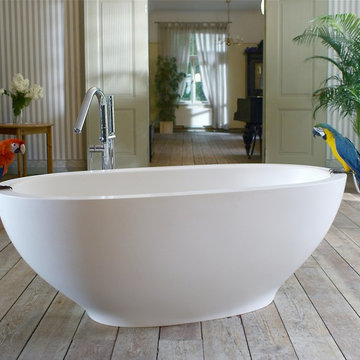
Овальная отдельностоящая ванна Karolina White изготовлена из белого матового литого камня AquateX™ – материала прочного, непористого, экологичного, неприхотливого в уходе, долговечного. Благодаря толстым стенкам тепло воды сохраняется очень долго – вы в полной мере сможете насладиться продолжительным купанием. Каменная ванна создана для просторных ванных комнат, имеет достаточно большой размер, длина 180 см, что делает ее удобной для одного или двух человек. Гарантия от производителя на целостность ванны - 25 лет.
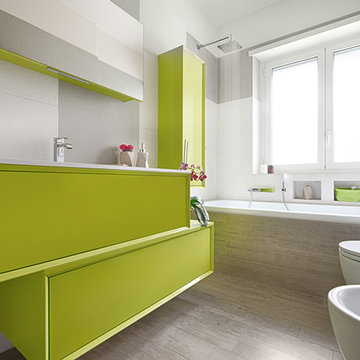
Fotografie di Emiliano Vincenti | © Tutti i diritti riservati
Mid-sized contemporary master bathroom in Rome with flat-panel cabinets, green cabinets, a drop-in tub, a two-piece toilet, white tile, porcelain tile, white walls, painted wood floors, a drop-in sink, wood benchtops, grey floor and white benchtops.
Mid-sized contemporary master bathroom in Rome with flat-panel cabinets, green cabinets, a drop-in tub, a two-piece toilet, white tile, porcelain tile, white walls, painted wood floors, a drop-in sink, wood benchtops, grey floor and white benchtops.
Bathroom Design Ideas with Painted Wood Floors
6