Bathroom Design Ideas with Panelled Walls
Refine by:
Budget
Sort by:Popular Today
41 - 60 of 817 photos
Item 1 of 3
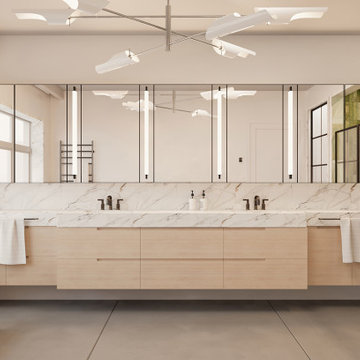
Existing bathroom redesign using contemporary language
Large contemporary master bathroom in New York with flat-panel cabinets, light wood cabinets, a freestanding tub, an alcove shower, a wall-mount toilet, white tile, marble, white walls, porcelain floors, an integrated sink, marble benchtops, grey floor, a shower curtain, white benchtops, an enclosed toilet, a double vanity, a floating vanity and panelled walls.
Large contemporary master bathroom in New York with flat-panel cabinets, light wood cabinets, a freestanding tub, an alcove shower, a wall-mount toilet, white tile, marble, white walls, porcelain floors, an integrated sink, marble benchtops, grey floor, a shower curtain, white benchtops, an enclosed toilet, a double vanity, a floating vanity and panelled walls.

Mid-sized modern master bathroom in Bridgeport with flat-panel cabinets, medium wood cabinets, a freestanding tub, an alcove shower, a one-piece toilet, white walls, limestone floors, an undermount sink, engineered quartz benchtops, white floor, a hinged shower door, white benchtops, a niche, a shower seat, an enclosed toilet, a double vanity, a built-in vanity, coffered, timber, panelled walls and wood walls.

Master Bathroom Designed with luxurious materials like marble countertop with an undermount sink, flat-panel cabinets, light wood cabinets, floors are a combination of hexagon tiles and wood flooring, white walls around and an eye-catching texture bathroom wall panel. freestanding bathtub enclosed frosted hinged shower door.

Custom Vanities. We set an appointment for all our clients to visit our supplier and design their Vanity for their project the way they would like us to build and instal it in their bathroom remodel. Vanity lighting is custom created and can be designed with any bathroom project.

Детская ванная комната. На стенах — плитка от CE.SI., на полу — от FAP Ceramiche. Бра: Artemide. Полотенцесушитель: Perla by Terma.
This is an example of a mid-sized contemporary kids bathroom in Yekaterinburg with flat-panel cabinets, black cabinets, an alcove tub, a shower/bathtub combo, a wall-mount toilet, multi-coloured tile, ceramic tile, multi-coloured walls, ceramic floors, a pedestal sink, tile benchtops, grey floor, a sliding shower screen, black benchtops, a single vanity, a freestanding vanity, wood and panelled walls.
This is an example of a mid-sized contemporary kids bathroom in Yekaterinburg with flat-panel cabinets, black cabinets, an alcove tub, a shower/bathtub combo, a wall-mount toilet, multi-coloured tile, ceramic tile, multi-coloured walls, ceramic floors, a pedestal sink, tile benchtops, grey floor, a sliding shower screen, black benchtops, a single vanity, a freestanding vanity, wood and panelled walls.
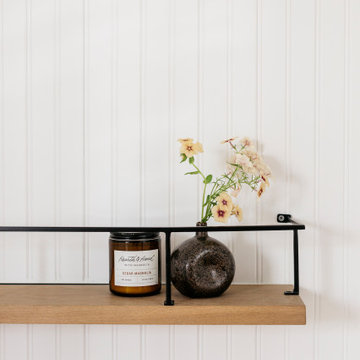
This project was a joy to work on, as we married our firm’s modern design aesthetic with the client’s more traditional and rustic taste. We gave new life to all three bathrooms in her home, making better use of the space in the powder bathroom, optimizing the layout for a brother & sister to share a hall bath, and updating the primary bathroom with a large curbless walk-in shower and luxurious clawfoot tub. Though each bathroom has its own personality, we kept the palette cohesive throughout all three.
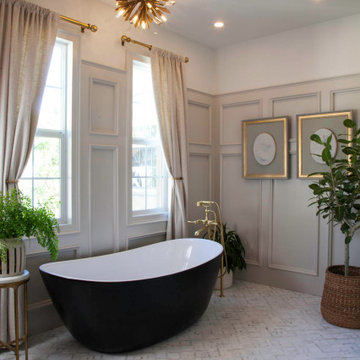
This elegant bathroom is essential part of winding down at the end of a long day. The wallpaper adds a classic, traditional touch. The real show stopped in this bathroom is the wall paneling in a rich neutral paint color.

The larger front guest ensuite had space for a walk in shower and bath. We installed these on a risen platform with a fall and drainage so that there was no need for a shower screen creating a "wet area".
To maintain a traditional feeling, we added bespoke panelling with hidden storage above the wall mounted toilet. This was all made in our workshop and then hand painted on site.
The Shaker style bespoke vanity unit is composed of solid oak drawers with dovetail joints.
The worktop is composite stone making it resistant and easy to clean. The taps and shower column are Samuel Heath, toilet Burlington and a lovely freestanding Victoria and Albert bath completes the traditional mood. The tiles are marble with hand crafted ceramic tiles on the back wall.

Elevated cottage style bathroom brings the clients favorite styles together. The warmth of cottage elements balanced with glamorous, elegant finishes.
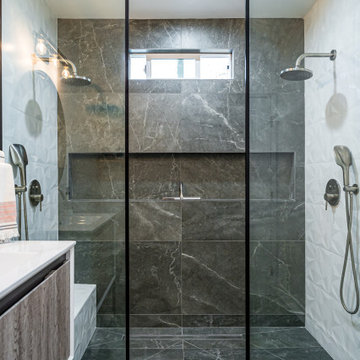
ADU luxury bathroom with two head shower and shower bench.
Inspiration for a small midcentury 3/4 bathroom in Orange County with flat-panel cabinets, white cabinets, an alcove shower, a one-piece toilet, black and white tile, ceramic tile, white walls, ceramic floors, an integrated sink, laminate benchtops, grey floor, a sliding shower screen, white benchtops, a shower seat, a single vanity, a built-in vanity and panelled walls.
Inspiration for a small midcentury 3/4 bathroom in Orange County with flat-panel cabinets, white cabinets, an alcove shower, a one-piece toilet, black and white tile, ceramic tile, white walls, ceramic floors, an integrated sink, laminate benchtops, grey floor, a sliding shower screen, white benchtops, a shower seat, a single vanity, a built-in vanity and panelled walls.

A closer look to the master bathroom double sink vanity mirror lit up with wall lights and bathroom origami chandelier. reflecting the beautiful textured wall panel in the background blending in with the luxurious materials like marble countertop with an undermount sink, flat-panel cabinets, light wood cabinets.

This is an example of a mid-sized modern master bathroom in New York with a freestanding tub, an alcove shower, a two-piece toilet, porcelain floors, an undermount sink, engineered quartz benchtops, a hinged shower door, a niche, a shower seat, an enclosed toilet, a double vanity, a built-in vanity, recessed, panelled walls, decorative wall panelling and recessed-panel cabinets.
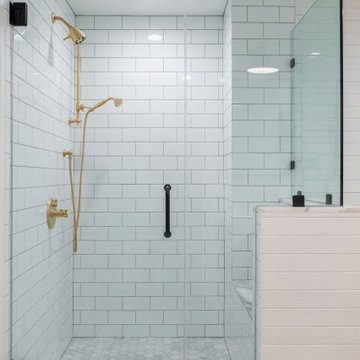
Guest bathroom remodel. Sandblasted wood doors with original antique door hardware. Glass Shower with white subway tile and gray grout. Black shower door hardware. Antique brass faucets. Marble hex tile floor. Painted gray cabinets. Painted white walls and ceilings. Original vintage clawfoot tub. Lakefront 1920's cabin on Lake Tahoe.

Luxury Bathroom complete with a double walk in Wet Sauna and Dry Sauna. Floor to ceiling glass walls extend the Home Gym Bathroom to feel the ultimate expansion of space.
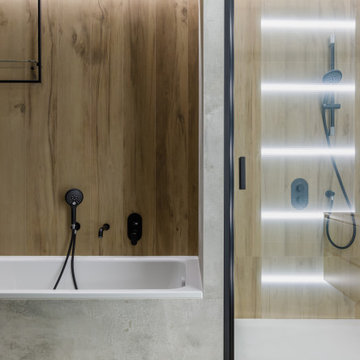
Mid-sized contemporary master bathroom in Moscow with an alcove tub, an alcove shower, beige tile, porcelain tile, beige walls, porcelain floors, brown floor, a hinged shower door, white benchtops and panelled walls.
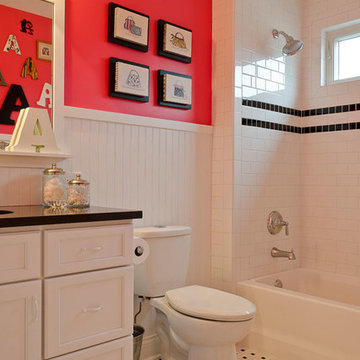
Hall bathroom for daughter. Photography by Kmiecik Photography.
This is an example of a mid-sized eclectic kids bathroom in Chicago with an undermount sink, raised-panel cabinets, white cabinets, granite benchtops, a drop-in tub, a two-piece toilet, black tile, ceramic tile, pink walls, ceramic floors, an alcove shower, multi-coloured floor, an open shower, black benchtops, a single vanity, a freestanding vanity, wallpaper and panelled walls.
This is an example of a mid-sized eclectic kids bathroom in Chicago with an undermount sink, raised-panel cabinets, white cabinets, granite benchtops, a drop-in tub, a two-piece toilet, black tile, ceramic tile, pink walls, ceramic floors, an alcove shower, multi-coloured floor, an open shower, black benchtops, a single vanity, a freestanding vanity, wallpaper and panelled walls.
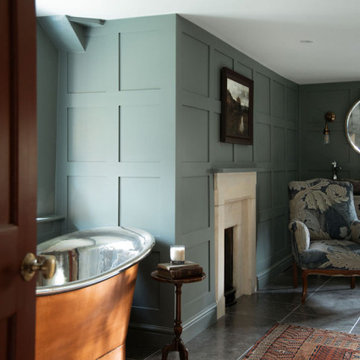
En suite master bathroom in Cotswold Country House
Inspiration for a large country master bathroom with shaker cabinets, grey cabinets, an open shower, marble, green walls, marble floors, a pedestal sink, grey floor, a double vanity, a freestanding vanity, panelled walls, a freestanding tub, a two-piece toilet and recycled glass benchtops.
Inspiration for a large country master bathroom with shaker cabinets, grey cabinets, an open shower, marble, green walls, marble floors, a pedestal sink, grey floor, a double vanity, a freestanding vanity, panelled walls, a freestanding tub, a two-piece toilet and recycled glass benchtops.
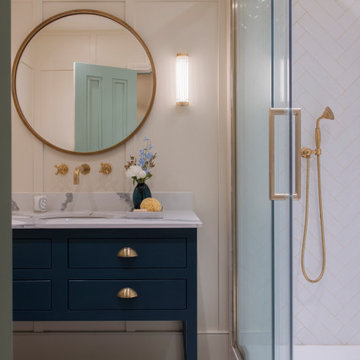
This is an example of a small traditional master bathroom in London with flat-panel cabinets, white cabinets, a curbless shower, white tile, porcelain tile, white walls, cement tiles, marble benchtops, blue floor, a sliding shower screen, white benchtops, a single vanity, a freestanding vanity and panelled walls.

Design ideas for a mid-sized traditional master bathroom in London with flat-panel cabinets, brown cabinets, a freestanding tub, a curbless shower, a two-piece toilet, white walls, marble floors, a drop-in sink, marble benchtops, grey floor, a hinged shower door, grey benchtops, a double vanity, a freestanding vanity, coffered and panelled walls.
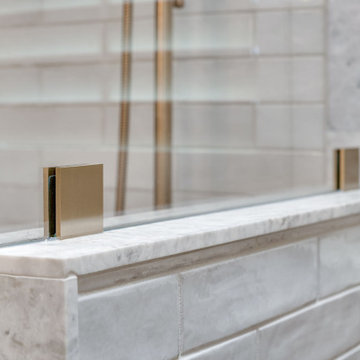
For a classic bathroom remodel we recommend choosing a neutral color scheme for a more classic feel. With tile specifically, selecting grays and whites for your color scheme lends itself to a traditional look. With regard to shape, look for classics like subway or hexagonal to keep it timeless
Bathroom Design Ideas with Panelled Walls
3