Bathroom Design Ideas with Panelled Walls
Refine by:
Budget
Sort by:Popular Today
101 - 120 of 817 photos
Item 1 of 3
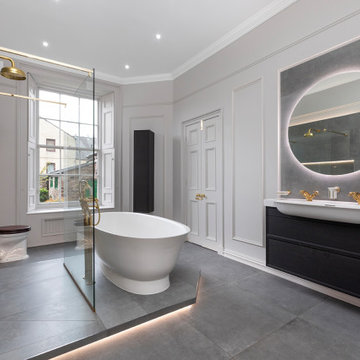
A "new" classical style room with a mix of modern simple fittings like Laufen furniture and Italian Porcelain tiles alongside British Made Thomas Crapper High Cistern WC and brass taps.
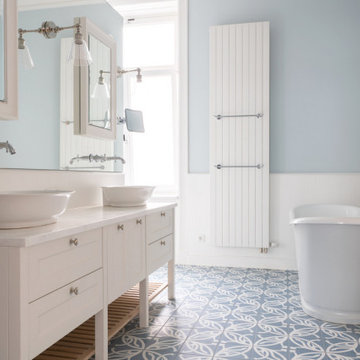
Landhaus Bad
Photo of a large country master bathroom in Hamburg with shaker cabinets, white cabinets, a freestanding tub, a wall-mount toilet, white tile, blue walls, ceramic floors, wood benchtops, blue floor, an open shower, white benchtops, an enclosed toilet, a double vanity, a freestanding vanity and panelled walls.
Photo of a large country master bathroom in Hamburg with shaker cabinets, white cabinets, a freestanding tub, a wall-mount toilet, white tile, blue walls, ceramic floors, wood benchtops, blue floor, an open shower, white benchtops, an enclosed toilet, a double vanity, a freestanding vanity and panelled walls.
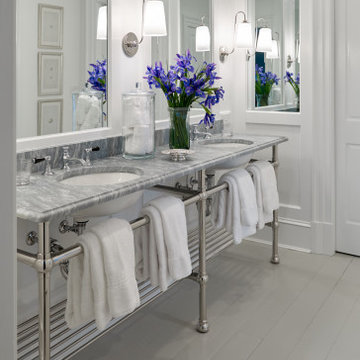
View of bathroom
Photo of a mid-sized traditional kids bathroom in Other with recessed-panel cabinets, white cabinets, an alcove tub, an alcove shower, a two-piece toilet, white walls, painted wood floors, an undermount sink, marble benchtops, grey floor, a sliding shower screen, white benchtops, a double vanity, a freestanding vanity and panelled walls.
Photo of a mid-sized traditional kids bathroom in Other with recessed-panel cabinets, white cabinets, an alcove tub, an alcove shower, a two-piece toilet, white walls, painted wood floors, an undermount sink, marble benchtops, grey floor, a sliding shower screen, white benchtops, a double vanity, a freestanding vanity and panelled walls.
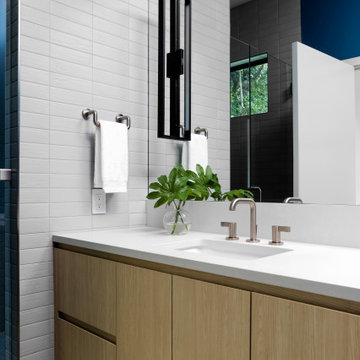
floating vanities can stand out as a modern accent or blend into bathroom surroundings for a simplified look. For a subtle approach, match the vanity finish to the surrounding wall color like dark blue hues.

Large scandinavian kids bathroom in Los Angeles with beaded inset cabinets, light wood cabinets, an alcove tub, a shower/bathtub combo, a one-piece toilet, white tile, ceramic tile, white walls, porcelain floors, an undermount sink, quartzite benchtops, black floor, a hinged shower door, white benchtops, a niche, a single vanity, a freestanding vanity, vaulted and panelled walls.

Pink pop in the golden radiance of the brass bathroom - a mixture of unfinished sheet brass, flagstone flooring, chrome plumbing fixtures and tree stump makes for a shower glow like no other
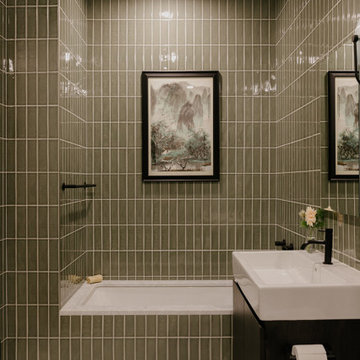
Guest bathroom with separate marble top bathtub and shower.
Photo of a mid-sized modern master bathroom in New York with flat-panel cabinets, brown cabinets, a shower/bathtub combo, a wall-mount toilet, gray tile, stone slab, grey walls, porcelain floors, an integrated sink, solid surface benchtops, blue floor, an open shower, white benchtops, a double vanity, a floating vanity and panelled walls.
Photo of a mid-sized modern master bathroom in New York with flat-panel cabinets, brown cabinets, a shower/bathtub combo, a wall-mount toilet, gray tile, stone slab, grey walls, porcelain floors, an integrated sink, solid surface benchtops, blue floor, an open shower, white benchtops, a double vanity, a floating vanity and panelled walls.
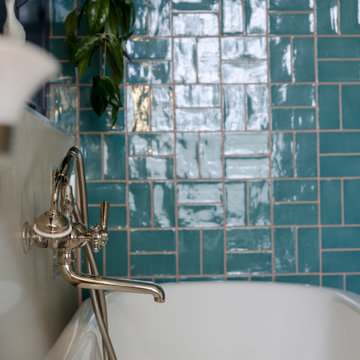
Mid-sized kids bathroom in London with shaker cabinets, blue cabinets, a claw-foot tub, an open shower, a wall-mount toilet, green tile, ceramic tile, blue walls, ceramic floors, an undermount sink, beige floor, an open shower, white benchtops, a single vanity, a built-in vanity and panelled walls.
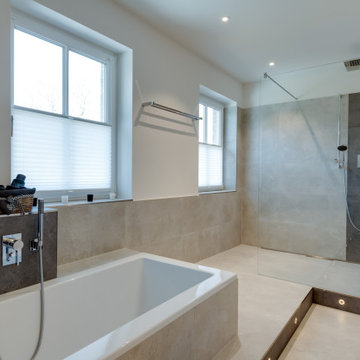
Durch die transparente Duschwand ohne Tür und die Winkellösung zwischen Badewanne und Dusche ergibt sich das offene Gefühl einer geräumigen Einrichtung. Farbliche Akzente im Fliesenspiegel werden durch dunklere Fliesen zum helleren Grundton am Podestsockel, der Badewannen-Armatur und der Wellnessdusche erzielt.
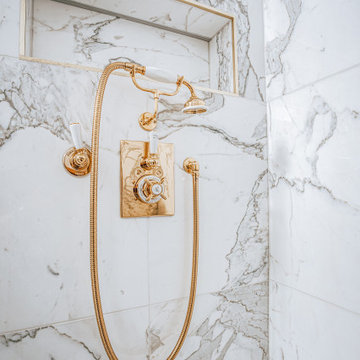
Inspired by the existing Regency period details with contemporary elements introduced, this master bedroom, en-suite and dressing room (accessed by a hidden doorway) was designed by Lathams as part of a comprehensive interior design scheme for the entire property.
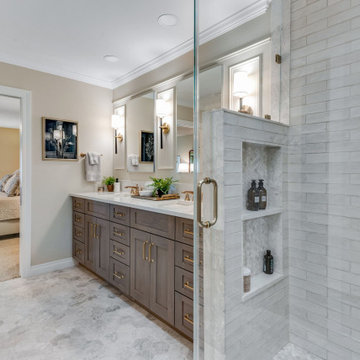
For a classic bathroom remodel we recommend choosing a neutral color scheme for a more classic feel. With tile specifically, selecting grays and whites for your color scheme lends itself to a traditional look. With regard to shape, look for classics like subway or hexagonal to keep it timeless

A marvel of the minimalist style, this bathroom uses natural light, clean lines and simplistic design to create a space filled with a calming elegance. An ideal place to start and end your days in serenity.
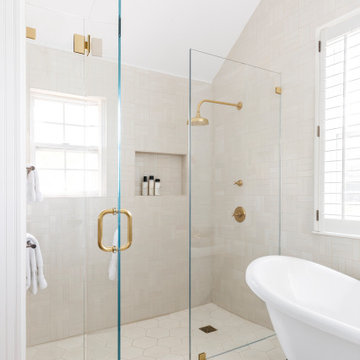
This project was a joy to work on, as we married our firm’s modern design aesthetic with the client’s more traditional and rustic taste. We gave new life to all three bathrooms in her home, making better use of the space in the powder bathroom, optimizing the layout for a brother & sister to share a hall bath, and updating the primary bathroom with a large curbless walk-in shower and luxurious clawfoot tub. Though each bathroom has its own personality, we kept the palette cohesive throughout all three.
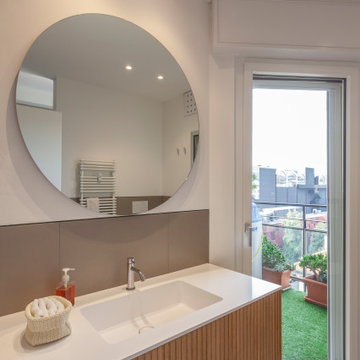
Photo of a large contemporary master bathroom in Milan with raised-panel cabinets, light wood cabinets, a hot tub, an alcove shower, a one-piece toilet, gray tile, porcelain tile, white walls, porcelain floors, an integrated sink, solid surface benchtops, grey floor, a hinged shower door, white benchtops, a shower seat, a single vanity, a freestanding vanity and panelled walls.
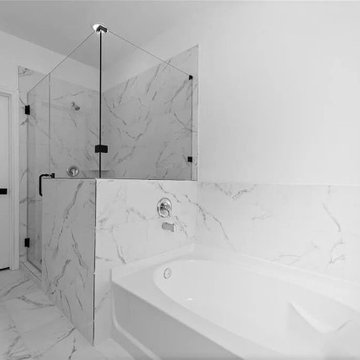
The color scheme is key when it comes to decorating any bathroom. In this Medium size bathroom, we used primary calm colors (white and grey) that work great to give a stylish look that the client desire. It gives a great visual appeal while also complementing the interior of the house and matching the client's lifestyle. Because we have a consistent design, we went for a vanity that matches the floor design, and other accessories in the bathroom. We used accent lighting in some areas such as the vanity, bathtub, and shower which brings a unique effect to the bathroom. Besides the artificial light, we go natural by allowing in more natural lights using windows. In the walk-in shower, the shower door was clear glass therefore, the room looked brighter and gave a fantastic result. Also, the garden tub was effective in providing a deeper soak compared to a normal bathtub and it provides a thoroughly relaxing environment. The bathroom also contains a one-piece toilet room for more privacy. The final look was fantastic.
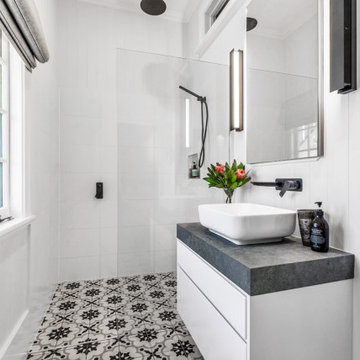
Featuring Reece matte black fittings, VJ panelling, custom vanity and encaustic floor tiles.
Design ideas for a mid-sized scandinavian 3/4 bathroom in Brisbane with raised-panel cabinets, white cabinets, an open shower, white tile, porcelain tile, white walls, porcelain floors, concrete benchtops, grey floor, an open shower, grey benchtops, a niche, a single vanity, a floating vanity, wood and panelled walls.
Design ideas for a mid-sized scandinavian 3/4 bathroom in Brisbane with raised-panel cabinets, white cabinets, an open shower, white tile, porcelain tile, white walls, porcelain floors, concrete benchtops, grey floor, an open shower, grey benchtops, a niche, a single vanity, a floating vanity, wood and panelled walls.
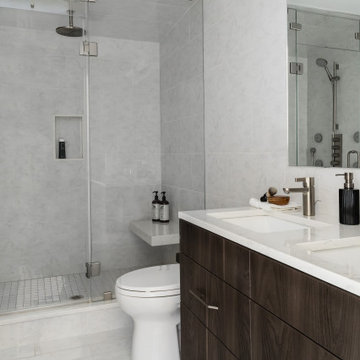
Design Principal: Justene Spaulding
Junior Designer: Keegan Espinola
Photography: Joyelle West
Design ideas for a mid-sized contemporary master bathroom in Boston with flat-panel cabinets, dark wood cabinets, an alcove shower, a two-piece toilet, gray tile, stone tile, grey walls, porcelain floors, an undermount sink, engineered quartz benchtops, white floor, a hinged shower door, white benchtops, a shower seat, a double vanity, a freestanding vanity and panelled walls.
Design ideas for a mid-sized contemporary master bathroom in Boston with flat-panel cabinets, dark wood cabinets, an alcove shower, a two-piece toilet, gray tile, stone tile, grey walls, porcelain floors, an undermount sink, engineered quartz benchtops, white floor, a hinged shower door, white benchtops, a shower seat, a double vanity, a freestanding vanity and panelled walls.
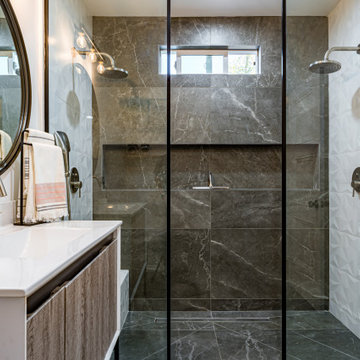
ADU luxury bathroom with two head shower and shower bench.
Inspiration for a small midcentury 3/4 bathroom in Orange County with flat-panel cabinets, white cabinets, an alcove shower, a one-piece toilet, black and white tile, ceramic tile, white walls, an integrated sink, laminate benchtops, a sliding shower screen, white benchtops, a single vanity, a built-in vanity, ceramic floors, grey floor, a shower seat and panelled walls.
Inspiration for a small midcentury 3/4 bathroom in Orange County with flat-panel cabinets, white cabinets, an alcove shower, a one-piece toilet, black and white tile, ceramic tile, white walls, an integrated sink, laminate benchtops, a sliding shower screen, white benchtops, a single vanity, a built-in vanity, ceramic floors, grey floor, a shower seat and panelled walls.
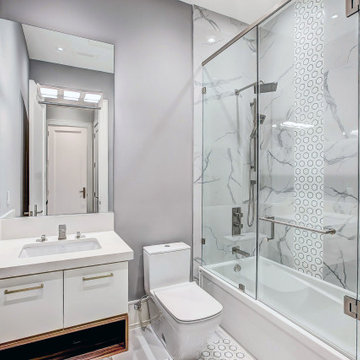
Bathroom view
Photo of a large 3/4 bathroom in Toronto with flat-panel cabinets, white cabinets, an alcove tub, an alcove shower, a one-piece toilet, gray tile, ceramic tile, white walls, mosaic tile floors, a console sink, onyx benchtops, white floor, a hinged shower door, white benchtops, an enclosed toilet, a single vanity, a built-in vanity, recessed and panelled walls.
Photo of a large 3/4 bathroom in Toronto with flat-panel cabinets, white cabinets, an alcove tub, an alcove shower, a one-piece toilet, gray tile, ceramic tile, white walls, mosaic tile floors, a console sink, onyx benchtops, white floor, a hinged shower door, white benchtops, an enclosed toilet, a single vanity, a built-in vanity, recessed and panelled walls.
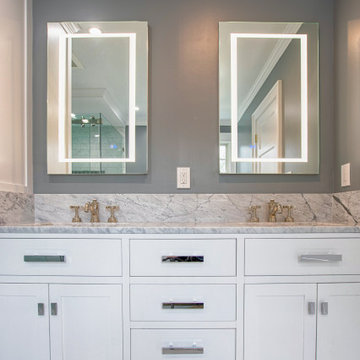
This is an example of a large transitional master bathroom in New York with shaker cabinets, white cabinets, a freestanding tub, an alcove shower, a one-piece toilet, white tile, marble, grey walls, porcelain floors, an undermount sink, marble benchtops, white floor, a sliding shower screen, white benchtops, a double vanity, a freestanding vanity and panelled walls.
Bathroom Design Ideas with Panelled Walls
6