Bathroom Design Ideas with Pebble Tile and a Double Vanity
Refine by:
Budget
Sort by:Popular Today
41 - 60 of 137 photos
Item 1 of 3
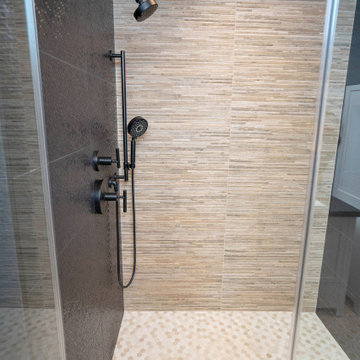
This is an example of a large modern master bathroom in Los Angeles with raised-panel cabinets, white cabinets, a corner shower, a one-piece toilet, beige tile, pebble tile, blue walls, porcelain floors, a drop-in sink, marble benchtops, white floor, a hinged shower door, black benchtops, a double vanity and a built-in vanity.
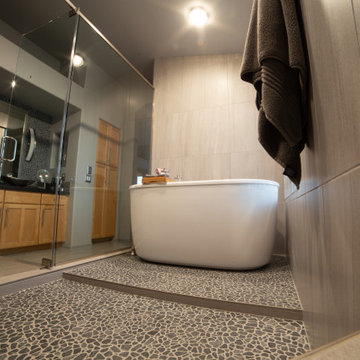
Our team had the pleasure of working with this amazing couple that had big ideas for their Master Bathroom design. This gray and black scheme has a modern, yet masculine feel to it, while incorporating all of the spa-like features for her.
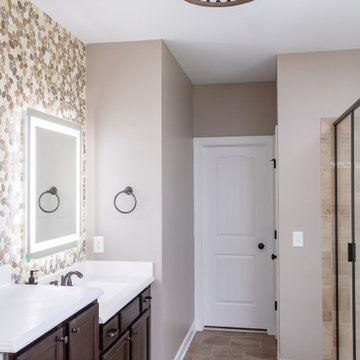
Up to the ceiling and wall to wall Flat Pebble Tile with 2 Lighted Mirrors turned this boring bath into a Modern Hotel Style On Suite. The mirrors can be dimmed and include backlight feature. The new chandelier, faucets and rain shower head add to the luxury.
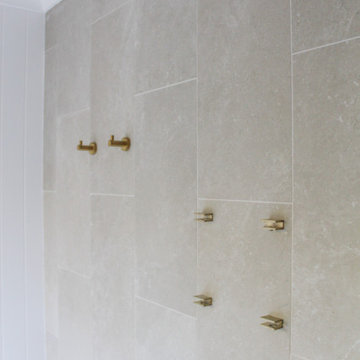
Wet Room Set Up, Brushed Brass, Bathroom Panels, VJ Panels, Concrete Basins, Pink Concrete Bathroom Basins, Penny Round Feature, LED Shower Niche, Freestanding Bath, Wall To Wall Frameless Screen, Brushed Brass Shower Screen, Shaker Vanity
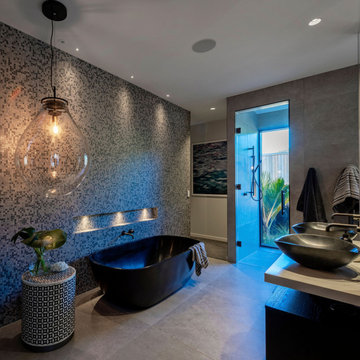
This is an example of a large contemporary master bathroom in Auckland with flat-panel cabinets, dark wood cabinets, a freestanding tub, an open shower, a two-piece toilet, multi-coloured tile, pebble tile, white walls, ceramic floors, a pedestal sink, engineered quartz benchtops, beige floor, an open shower, white benchtops, a niche, a double vanity, a floating vanity and wallpaper.
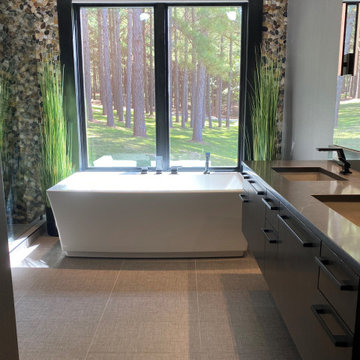
Interior view, one of several private bathrooms ||| We were involved with many aspects of this nearly 10,000 sq ft (under roof) remodel and addition, of an exclusive hunting lodge (family vacation home); including: comprehensive construction documents; interior details, drawings and specifications; builder communications. ||| Architectural design by: Harry J Crouse Design Inc ||| Photo by: Harry Crouse ||| Builder: Sam Vercher Custom Homes
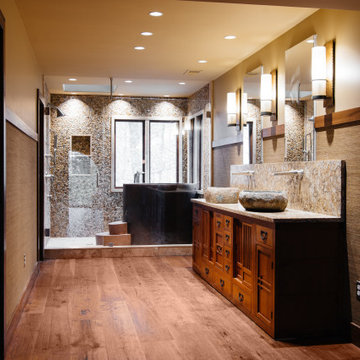
Design ideas for a modern master bathroom in Nashville with furniture-like cabinets, medium wood cabinets, a japanese tub, a shower/bathtub combo, a wall-mount toilet, gray tile, pebble tile, grey walls, medium hardwood floors, a vessel sink, marble benchtops, brown floor, a hinged shower door, yellow benchtops, a niche, a double vanity, a built-in vanity and decorative wall panelling.
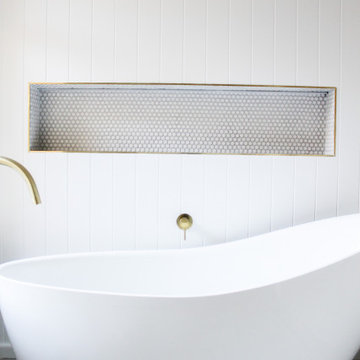
Wet Room Set Up, Brushed Brass, Bathroom Panels, VJ Panels, Concrete Basins, Pink Concrete Bathroom Basins, Penny Round Feature, LED Shower Niche, Freestanding Bath, Wall To Wall Frameless Screen, Brushed Brass Shower Screen, Shaker Vanity
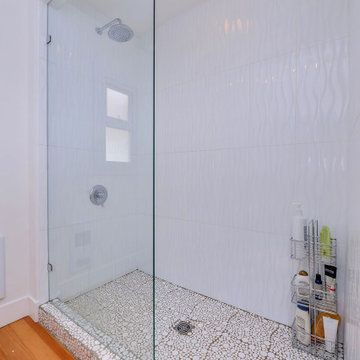
Existing 1950's Fir Flooring in this mid-century charmer was refinished in a natural oil finish. Salvaged fir flooring was sourced and feathered in to the kitchen and bathroom to match, creating a seamless wall to wall wood floor bungalow. Against the white washed decor, these floors really add a pop of colour.
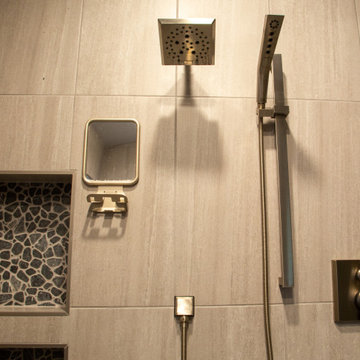
Our team had the pleasure of working with this amazing couple that had big ideas for their Master Bathroom design. This gray and black scheme has a modern, yet masculine feel to it, while incorporating all of the spa-like features for her.
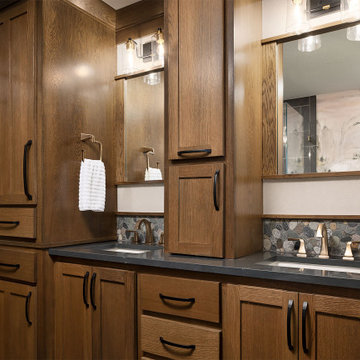
Inspiration for a mid-sized arts and crafts master bathroom in Oklahoma City with medium wood cabinets, a drop-in tub, a curbless shower, pebble tile floors, an undermount sink, a hinged shower door, grey benchtops, a shower seat, a built-in vanity, wallpaper, shaker cabinets, pebble tile, engineered quartz benchtops and a double vanity.
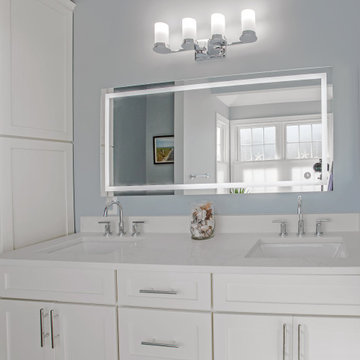
The previous bathroom had an awkward linen closet that jutted into the room. We removed the closet, extended the vanity, added a linen cabinet, replaced the drop-in tub with a wonderful freestanding, and replaced the old premade shower with gorgeous pebble and porcelain tile.
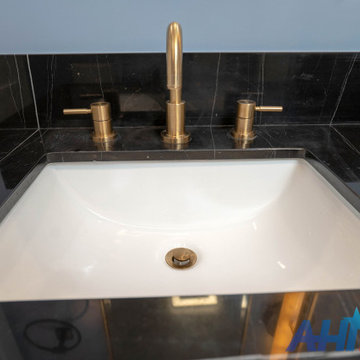
Large modern master bathroom in Los Angeles with raised-panel cabinets, white cabinets, a corner shower, a one-piece toilet, beige tile, pebble tile, blue walls, porcelain floors, a drop-in sink, marble benchtops, white floor, a hinged shower door, black benchtops, a double vanity and a built-in vanity.
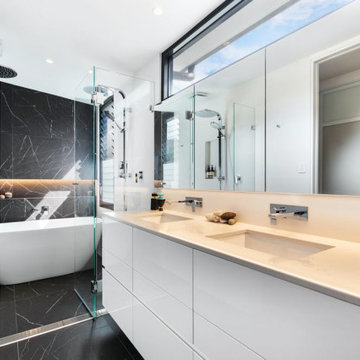
Design ideas for a small modern master bathroom in Sydney with beaded inset cabinets, white cabinets, a freestanding tub, an alcove shower, a one-piece toilet, black tile, pebble tile, black walls, ceramic floors, an undermount sink, laminate benchtops, black floor, a hinged shower door, white benchtops, a double vanity and a floating vanity.
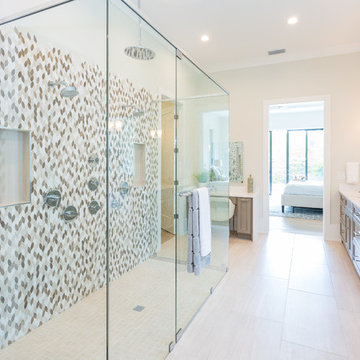
Inspiration for a large transitional master bathroom in Orlando with recessed-panel cabinets, grey cabinets, a freestanding tub, an open shower, gray tile, pebble tile, beige walls, porcelain floors, an undermount sink, engineered quartz benchtops, beige floor, a hinged shower door, white benchtops, a double vanity and a built-in vanity.
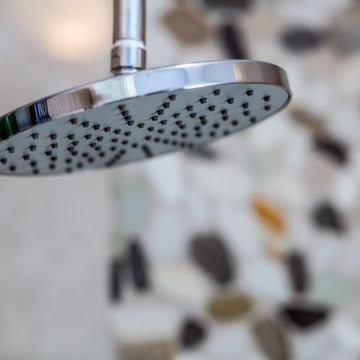
The previous bathroom had an awkward linen closet that jutted into the room. We removed the closet, extended the vanity, added a linen cabinet, replaced the drop-in tub with a wonderful freestanding, and replaced the old premade shower with gorgeous pebble and porcelain tile.
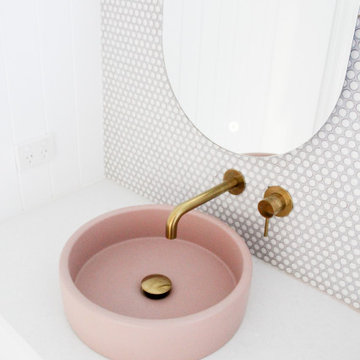
Wet Room Set Up, Brushed Brass, Bathroom Panels, VJ Panels, Concrete Basins, Pink Concrete Bathroom Basins, Penny Round Feature, LED Shower Niche, Freestanding Bath, Wall To Wall Frameless Screen, Brushed Brass Shower Screen, Shaker Vanity

Walk-in shower and freestanding tub.
This is an example of a large contemporary master wet room bathroom in Portland with flat-panel cabinets, white cabinets, a freestanding tub, a wall-mount toilet, multi-coloured tile, pebble tile, multi-coloured walls, pebble tile floors, an undermount sink, engineered quartz benchtops, multi-coloured floor, an open shower, white benchtops, a double vanity, a built-in vanity, vaulted and wood walls.
This is an example of a large contemporary master wet room bathroom in Portland with flat-panel cabinets, white cabinets, a freestanding tub, a wall-mount toilet, multi-coloured tile, pebble tile, multi-coloured walls, pebble tile floors, an undermount sink, engineered quartz benchtops, multi-coloured floor, an open shower, white benchtops, a double vanity, a built-in vanity, vaulted and wood walls.
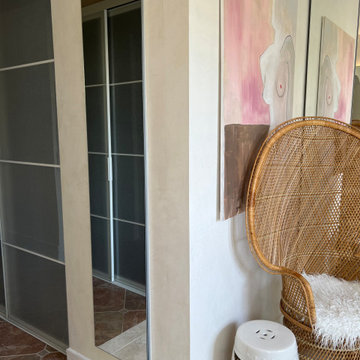
Master bathroom renovation. This bathroom was a major undertaking. Where you see the mirrored doors, it was a single vanity with a sink. It made more sense to have a double vanity on the other side next to the shower but I was missing a medicine cabinet so we decided to add a ROBERN 72" long medicine cabinet in the wall that used to be a small towel closet. The arched entry way was created after moving the wall and removing the door into a dark space where you see the toilet & bidet. The travertine floors are heated (a nice addition at is not expensive to do). Added a 70" free-standing stone tub by Clarke tubs (amazing tub), I love venetian plaster because it's so timeless and very durable. It's not used much these days probably because it's so labor intensive and expensive so I did the plastering myself. We raised up the floor and opted for no shower doors that I've wanted for many, many years after seeing this idea in France. We added the carved free-standing vanity and used 48" tall lighted mirrors. See more pictures on INSTAGRAM: pisces2_21
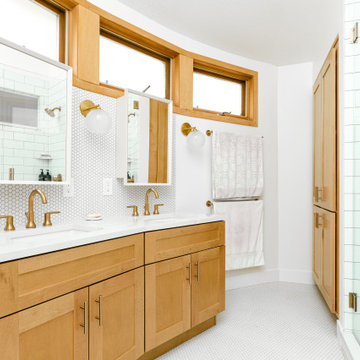
Master Bath Remodel
Large master bathroom in Denver with shaker cabinets, medium wood cabinets, a double shower, a one-piece toilet, white tile, pebble tile, white walls, pebble tile floors, an undermount sink, quartzite benchtops, white floor, a hinged shower door, white benchtops, a double vanity and a built-in vanity.
Large master bathroom in Denver with shaker cabinets, medium wood cabinets, a double shower, a one-piece toilet, white tile, pebble tile, white walls, pebble tile floors, an undermount sink, quartzite benchtops, white floor, a hinged shower door, white benchtops, a double vanity and a built-in vanity.
Bathroom Design Ideas with Pebble Tile and a Double Vanity
3