Bathroom
Refine by:
Budget
Sort by:Popular Today
21 - 40 of 63 photos
Item 1 of 3
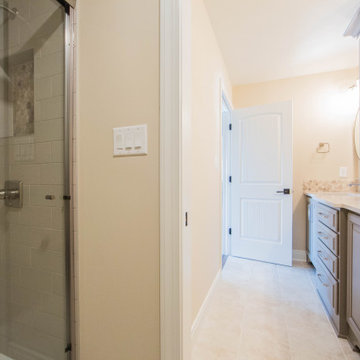
The master bath provide for separate areas for the tub and shower as well as an expansive vanity.
Large contemporary master bathroom in Indianapolis with raised-panel cabinets, an alcove shower, multi-coloured tile, pebble tile, beige walls, porcelain floors, an undermount sink, granite benchtops, beige floor, a hinged shower door, white benchtops, a single vanity and a freestanding vanity.
Large contemporary master bathroom in Indianapolis with raised-panel cabinets, an alcove shower, multi-coloured tile, pebble tile, beige walls, porcelain floors, an undermount sink, granite benchtops, beige floor, a hinged shower door, white benchtops, a single vanity and a freestanding vanity.
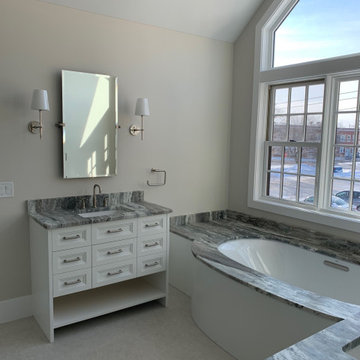
Beautiful spa-like Master bath complete with custom dual white vanities, soaking tub, shower and private toilet room.
Large transitional master bathroom in Chicago with furniture-like cabinets, white cabinets, an undermount tub, an open shower, a one-piece toilet, gray tile, pebble tile, grey walls, ceramic floors, an undermount sink, quartzite benchtops, grey floor, a hinged shower door, grey benchtops, an enclosed toilet, a single vanity, a freestanding vanity and vaulted.
Large transitional master bathroom in Chicago with furniture-like cabinets, white cabinets, an undermount tub, an open shower, a one-piece toilet, gray tile, pebble tile, grey walls, ceramic floors, an undermount sink, quartzite benchtops, grey floor, a hinged shower door, grey benchtops, an enclosed toilet, a single vanity, a freestanding vanity and vaulted.
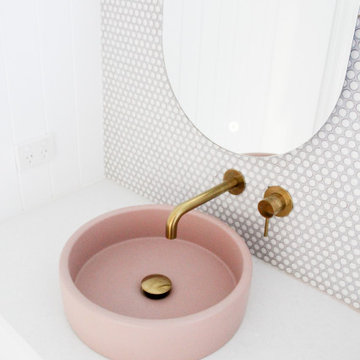
Wet Room Set Up, Brushed Brass, Bathroom Panels, VJ Panels, Concrete Basins, Pink Concrete Bathroom Basins, Penny Round Feature, LED Shower Niche, Freestanding Bath, Wall To Wall Frameless Screen, Brushed Brass Shower Screen, Shaker Vanity
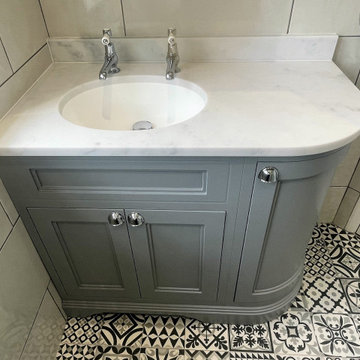
A beautiful bathroom with a traditional style. The Burlington Bathrooms curved vanity unit in Classic Grey, captivates the timeless, traditional design that will stand the test of time. This practical unit offers plenty of storage with its cupboard space and is available in a choice of four stunning colours: Matt White, Classic Grey, Blue and Matt Green. It is also available in left or right handed options to suit your design. The Minerva worktop in Carrara White Marble has an integrated sink and is also available in White and Black Granite colour options. The Burlington pillar taps finish off the look with their ceramic levers and tap heads.
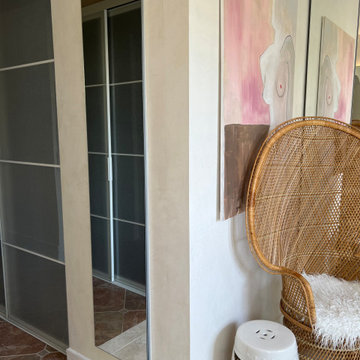
Master bathroom renovation. This bathroom was a major undertaking. Where you see the mirrored doors, it was a single vanity with a sink. It made more sense to have a double vanity on the other side next to the shower but I was missing a medicine cabinet so we decided to add a ROBERN 72" long medicine cabinet in the wall that used to be a small towel closet. The arched entry way was created after moving the wall and removing the door into a dark space where you see the toilet & bidet. The travertine floors are heated (a nice addition at is not expensive to do). Added a 70" free-standing stone tub by Clarke tubs (amazing tub), I love venetian plaster because it's so timeless and very durable. It's not used much these days probably because it's so labor intensive and expensive so I did the plastering myself. We raised up the floor and opted for no shower doors that I've wanted for many, many years after seeing this idea in France. We added the carved free-standing vanity and used 48" tall lighted mirrors. See more pictures on INSTAGRAM: pisces2_21
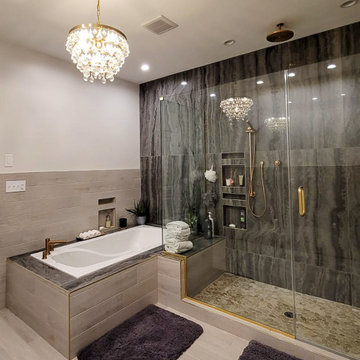
This spa-like main bathroom features a seductive and dramatic marble-looking feature wall. The dark wall is softened by contrasting wood-looking plank floors and mosaic pebble tiled floor in the shower. The seven-foot shower has multiple shower heads, including rainfall. There is also a tiled bench and wall niches for convenience. The infinity glass walls feature brass accents that match the luxurious chandelier and plumbing fixtures. This bathroom is a homeowner's dream, designed with a sizeable drop-in jacuzzi for self-care spa nights. A separate toilet room is located just behind the shower, with an adjacent closet for storage. In addition, the double black bathroom vanity with statement hardware ties in the dark feature wall. The frameless mirrors above the vanity reflect light around the room.
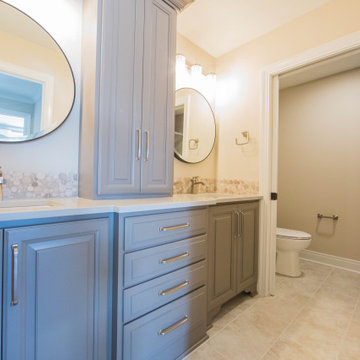
A guest bath features special touches including a pebble tile backsplash and a large linen tower separating the double sinks.
Design ideas for a mid-sized contemporary bathroom in Indianapolis with raised-panel cabinets, grey cabinets, a two-piece toilet, multi-coloured tile, pebble tile, beige walls, porcelain floors, an undermount sink, granite benchtops, beige floor, white benchtops, a double vanity and a freestanding vanity.
Design ideas for a mid-sized contemporary bathroom in Indianapolis with raised-panel cabinets, grey cabinets, a two-piece toilet, multi-coloured tile, pebble tile, beige walls, porcelain floors, an undermount sink, granite benchtops, beige floor, white benchtops, a double vanity and a freestanding vanity.
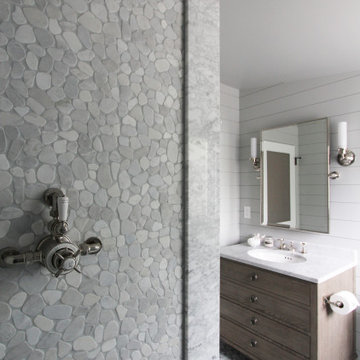
Keeping the integrity of the existing style is important to us — and this Rio Del Mar cabin remodel is a perfect example of that.
For this special bathroom update, we preserved the essence of the original lathe and plaster walls by using a nickel gap wall treatment. The decorative floor tile and a pebbled shower call to mind the history of the house and its beach location.
The marble counter, and custom towel ladder, add a natural, modern finish to the room that match the homeowner's unique designer flair.
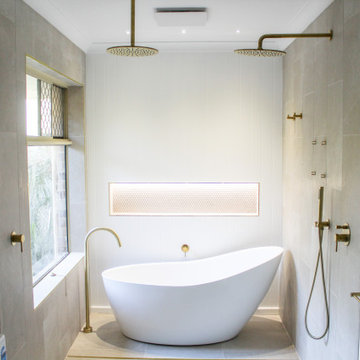
Wet Room Set Up, Brushed Brass, Bathroom Panels, VJ Panels, Concrete Basins, Pink Concrete Bathroom Basins, Penny Round Feature, LED Shower Niche, Freestanding Bath, Wall To Wall Frameless Screen, Brushed Brass Shower Screen, Shaker Vanity
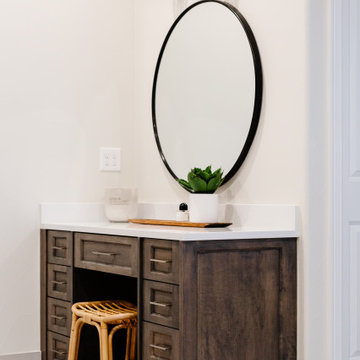
Large beach style master bathroom in Denver with recessed-panel cabinets, medium wood cabinets, a freestanding tub, an alcove shower, gray tile, pebble tile, cement tiles, quartzite benchtops, beige floor, an open shower, white benchtops, a double vanity and a freestanding vanity.
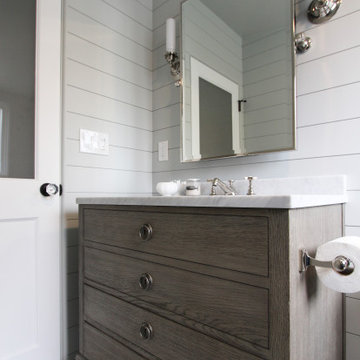
Keeping the integrity of the existing style is important to us — and this Rio Del Mar cabin remodel is a perfect example of that.
For this special bathroom update, we preserved the essence of the original lathe and plaster walls by using a nickel gap wall treatment. The decorative floor tile and a pebbled shower call to mind the history of the house and its beach location.
The marble counter, and custom towel ladder, add a natural, modern finish to the room that match the homeowner's unique designer flair.
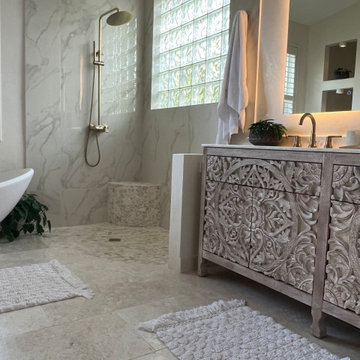
"AFTER" Master bathroom renovation. This bathroom was a major undertaking. Where you see the mirrored doors, it was a single vanity with a sink. It made more sense to have a double vanity on the other side next to the shower but I was missing a medicine cabinet so we decided to add a ROBERN 72" long medicine cabinet in the wall that used to be a small towel closet. The arched entry way was created after moving the wall and removing the door into a dark space where you see the toilet & bidet. The travertine floors are heated (a nice addition at is not expensive to do). Added a 70" free-standing stone tub by Clarke tubs (amazing tub), I love venetian plaster because it's so timeless and very durable. It's not used much these days probably because it's so labor intensive and expensive so I did the plastering myself. We raised up the floor and opted for no shower doors that I've wanted for many, many years after seeing this idea in France. We added the carved free-standing vanity and used 48" tall lighted mirrors. See more pictures on INSTAGRAM: pisces2_21
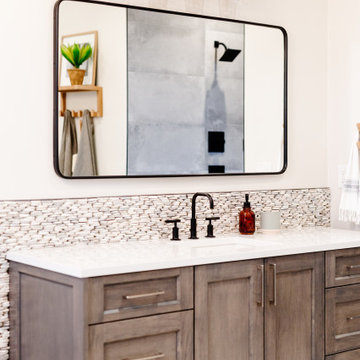
Large beach style master bathroom in Denver with recessed-panel cabinets, medium wood cabinets, a freestanding tub, an alcove shower, gray tile, pebble tile, cement tiles, quartzite benchtops, beige floor, an open shower, white benchtops, a double vanity and a freestanding vanity.
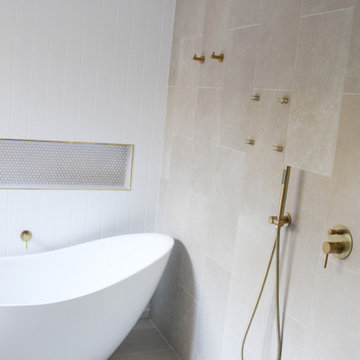
Wet Room Set Up, Brushed Brass, Bathroom Panels, VJ Panels, Concrete Basins, Pink Concrete Bathroom Basins, Penny Round Feature, LED Shower Niche, Freestanding Bath, Wall To Wall Frameless Screen, Brushed Brass Shower Screen, Shaker Vanity
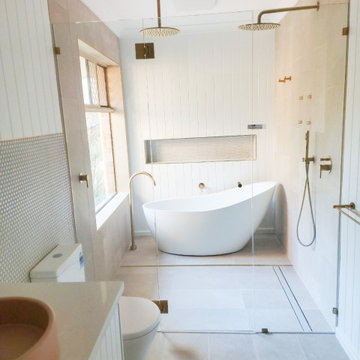
Wet Room Set Up, Brushed Brass, Bathroom Panels, VJ Panels, Concrete Basins, Pink Concrete Bathroom Basins, Penny Round Feature, LED Shower Niche, Freestanding Bath, Wall To Wall Frameless Screen, Brushed Brass Shower Screen, Shaker Vanity
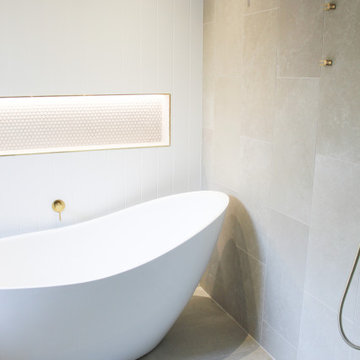
Wet Room Set Up, Brushed Brass, Bathroom Panels, VJ Panels, Concrete Basins, Pink Concrete Bathroom Basins, Penny Round Feature, LED Shower Niche, Freestanding Bath, Wall To Wall Frameless Screen, Brushed Brass Shower Screen, Shaker Vanity
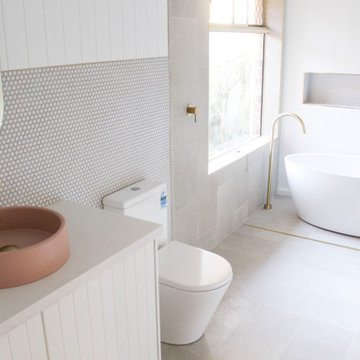
Wet Room Set Up, Brushed Brass, Bathroom Panels, VJ Panels, Concrete Basins, Pink Concrete Bathroom Basins, Penny Round Feature, LED Shower Niche, Freestanding Bath, Wall To Wall Frameless Screen, Brushed Brass Shower Screen, Shaker Vanity
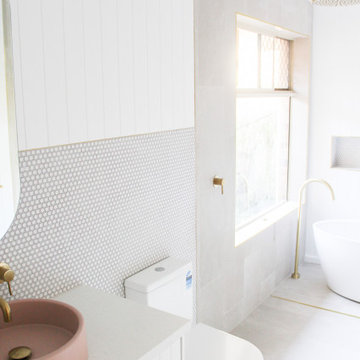
Wet Room Set Up, Brushed Brass, Bathroom Panels, VJ Panels, Concrete Basins, Pink Concrete Bathroom Basins, Penny Round Feature, LED Shower Niche, Freestanding Bath, Wall To Wall Frameless Screen, Brushed Brass Shower Screen, Shaker Vanity
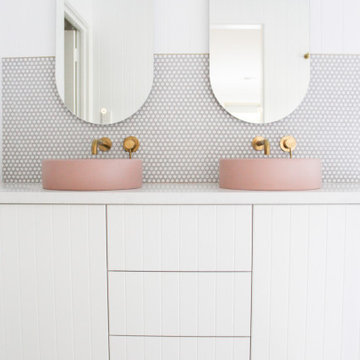
Wet Room Set Up, Brushed Brass, Bathroom Panels, VJ Panels, Concrete Basins, Pink Concrete Bathroom Basins, Penny Round Feature, LED Shower Niche, Freestanding Bath, Wall To Wall Frameless Screen, Brushed Brass Shower Screen, Shaker Vanity
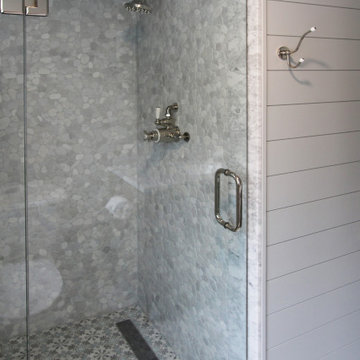
Keeping the integrity of the existing style is important to us — and this Rio Del Mar cabin remodel is a perfect example of that.
For this special bathroom update, we preserved the essence of the original lathe and plaster walls by using a nickel gap wall treatment. The decorative floor tile and a pebbled shower call to mind the history of the house and its beach location.
The marble counter, and custom towel ladder, add a natural, modern finish to the room that match the homeowner's unique designer flair.
2