Bathroom Design Ideas with Pebble Tile and Engineered Quartz Benchtops
Refine by:
Budget
Sort by:Popular Today
41 - 60 of 550 photos
Item 1 of 3
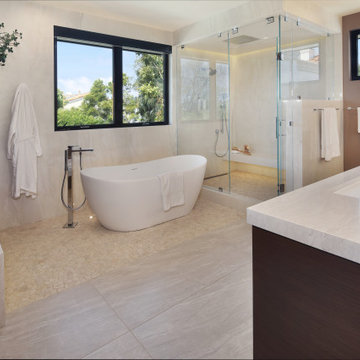
This is an example of a large contemporary master bathroom in Los Angeles with flat-panel cabinets, dark wood cabinets, engineered quartz benchtops, white benchtops, a double vanity, a floating vanity, a freestanding tub, a corner shower, white tile, pebble tile, white walls, marble floors, an undermount sink, white floor and a hinged shower door.
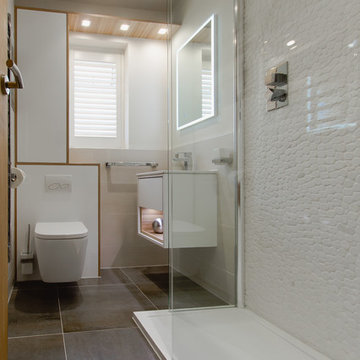
Design ideas for a small contemporary kids bathroom in Cardiff with open cabinets, white cabinets, an open shower, a wall-mount toilet, white tile, pebble tile, white walls, porcelain floors, an integrated sink, engineered quartz benchtops, brown floor, an open shower, white benchtops, a single vanity and a floating vanity.
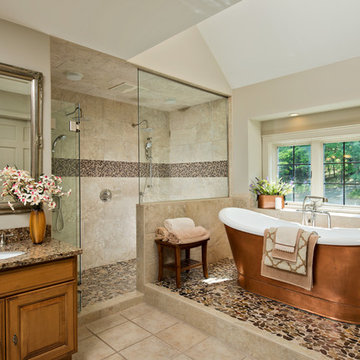
Stunning freestanding copper bath
Design ideas for a large traditional master bathroom in Boston with raised-panel cabinets, medium wood cabinets, a freestanding tub, a double shower, beige tile, pebble tile, beige walls, pebble tile floors, an undermount sink and engineered quartz benchtops.
Design ideas for a large traditional master bathroom in Boston with raised-panel cabinets, medium wood cabinets, a freestanding tub, a double shower, beige tile, pebble tile, beige walls, pebble tile floors, an undermount sink and engineered quartz benchtops.
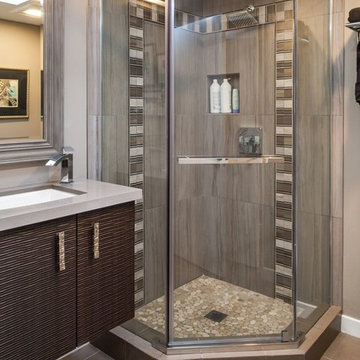
Guest bathroom keeps the gray theme going but enriched with the deep bronze textured cabinets and horizontal mosaic tile detailing.
Small contemporary 3/4 bathroom in Los Angeles with an undermount sink, flat-panel cabinets, dark wood cabinets, engineered quartz benchtops, a corner shower, a one-piece toilet, gray tile, pebble tile, grey walls and ceramic floors.
Small contemporary 3/4 bathroom in Los Angeles with an undermount sink, flat-panel cabinets, dark wood cabinets, engineered quartz benchtops, a corner shower, a one-piece toilet, gray tile, pebble tile, grey walls and ceramic floors.
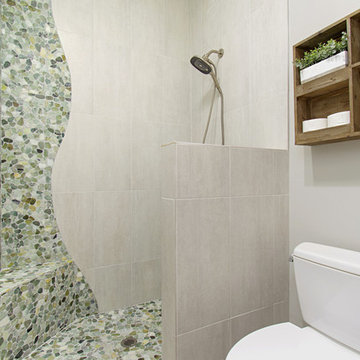
This gorgeous beach condo sits on the banks of the Pacific ocean in Solana Beach, CA. The previous design was dark, heavy and out of scale for the square footage of the space. We removed an outdated bulit in, a column that was not supporting and all the detailed trim work. We replaced it with white kitchen cabinets, continuous vinyl plank flooring and clean lines throughout. The entry was created by pulling the lower portion of the bookcases out past the wall to create a foyer. The shelves are open to both sides so the immediate view of the ocean is not obstructed. New patio sliders now open in the center to continue the view. The shiplap ceiling was updated with a fresh coat of paint and smaller LED can lights. The bookcases are the inspiration color for the entire design. Sea glass green, the color of the ocean, is sprinkled throughout the home. The fireplace is now a sleek contemporary feel with a tile surround. The mantel is made from old barn wood. A very special slab of quartzite was used for the bookcase counter, dining room serving ledge and a shelf in the laundry room. The kitchen is now white and bright with glass tile that reflects the colors of the water. The hood and floating shelves have a weathered finish to reflect drift wood. The laundry room received a face lift starting with new moldings on the door, fresh paint, a rustic cabinet and a stone shelf. The guest bathroom has new white tile with a beachy mosaic design and a fresh coat of paint on the vanity. New hardware, sinks, faucets, mirrors and lights finish off the design. The master bathroom used to be open to the bedroom. We added a wall with a barn door for privacy. The shower has been opened up with a beautiful pebble tile water fall. The pebbles are repeated on the vanity with a natural edge finish. The vanity received a fresh paint job, new hardware, faucets, sinks, mirrors and lights. The guest bedroom has a custom double bunk with reading lamps for the kiddos. This space now reflects the community it is in, and we have brought the beach inside.
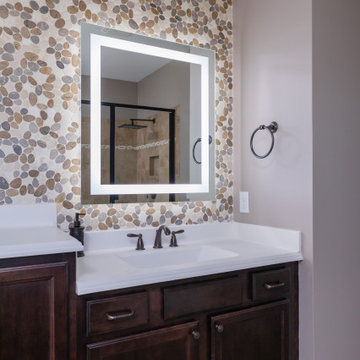
Up to the ceiling and wall to wall Flat Pebble Tile with 2 Lighted Mirrors turned this boring bath into a Modern Hotel Style On Suite. The mirrors can be dimmed and include backlight feature. The new chandelier, faucets and rain shower head add to the luxury.
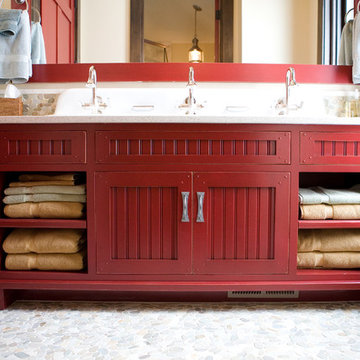
Mid-sized country bathroom in Salt Lake City with an undermount sink, recessed-panel cabinets, red cabinets, engineered quartz benchtops, multi-coloured tile, pebble tile, beige walls and pebble tile floors.
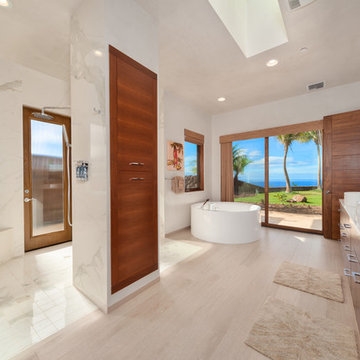
porcelain tile planks (up to 96" x 8")
Mid-sized contemporary master bathroom in Hawaii with porcelain floors, flat-panel cabinets, brown cabinets, a freestanding tub, an open shower, a one-piece toilet, pebble tile, white walls, a vessel sink, engineered quartz benchtops, beige floor and an open shower.
Mid-sized contemporary master bathroom in Hawaii with porcelain floors, flat-panel cabinets, brown cabinets, a freestanding tub, an open shower, a one-piece toilet, pebble tile, white walls, a vessel sink, engineered quartz benchtops, beige floor and an open shower.
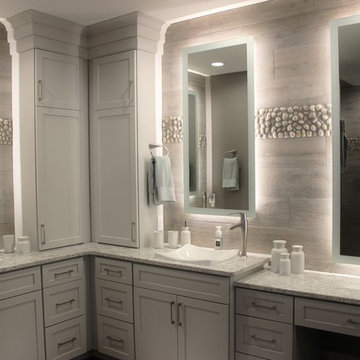
DuraSupreme cabinetry in Shaker doorstyle and Pearl painted finish. Cambria Berwyn Quartz and custom back-lit mirrors. Bathroom remodeled from start to finish by Village Home Stores.
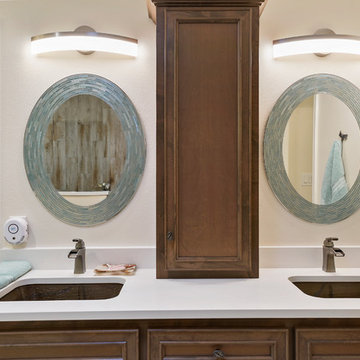
The client desired demo entire master bath including existing sunken shower. The client went back in with NEW - Zero barrier shower, Cabinets, Tops, Sinks, Plumbing, Flooring, Paint, Accessories and Aun tunnel.
LUXART Plumbing
Bath Floor Valencia
Shower Accent Rivera Pebble Flat Mosaic
Shower Walls TREYBORNE
Vanity Top, Pony, Back Splash - 3cm Square Edge 4" MSI Snow White Quartz
JSG Oceana Sink Under Mount Oasis Rectangle Crystal
Fixed Partition Panel W/ ENDURO Shield
14” Velux Sun Tunnel W/ Solar Night Light
Custom Stained Cabinets W/ Soft Close Doors & Drawers
After Photos Emomedia
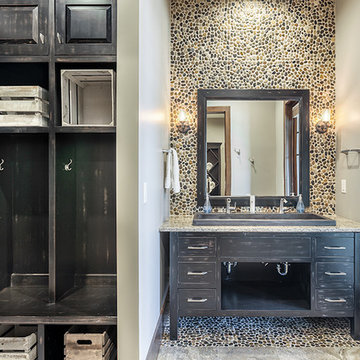
Rebecca Lehde, Inspiro 8 Studios
Design ideas for a country bathroom in Other with shaker cabinets, dark wood cabinets, an alcove shower, pebble tile, a trough sink and engineered quartz benchtops.
Design ideas for a country bathroom in Other with shaker cabinets, dark wood cabinets, an alcove shower, pebble tile, a trough sink and engineered quartz benchtops.
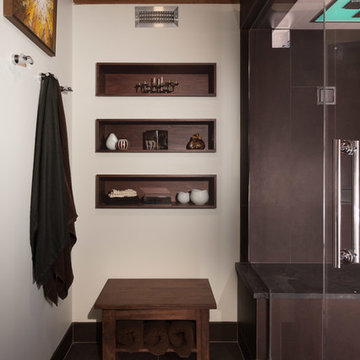
A new & improved bathroom, offering our client a locker room/spa feel. We wanted to maximize space, so we custom built shelves throughout the walls and designed a large but seamless shower. The shower is a Kohler DTV+ system complete with a 45-degree angle door, a steam component, therapy lighting, and speakers. Lastly, we spruced up all the tiles with a gorgeous satin finish - including the quartz curb, counter and shower seat.
Designed by Chi Renovation & Design who serve Chicago and it's surrounding suburbs, with an emphasis on the North Side and North Shore. You'll find their work from the Loop through Lincoln Park, Skokie, Wilmette, and all of the way up to Lake Forest.
For more about Chi Renovation & Design, click here: https://www.chirenovation.com/
To learn more about this project, click here: https://www.chirenovation.com/portfolio/man-cave-bathroom/
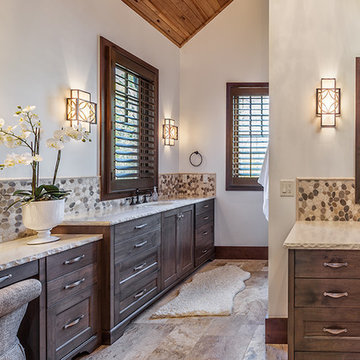
Design ideas for a country master bathroom in Other with recessed-panel cabinets, dark wood cabinets, beige tile, pebble tile, grey walls, travertine floors, an undermount sink and engineered quartz benchtops.
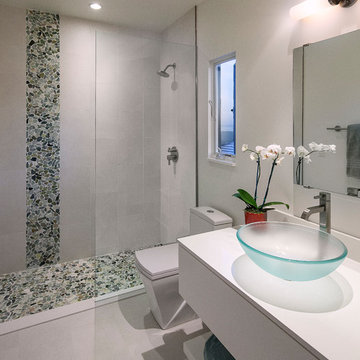
Architect: Photo by: Jim Bartsch | Built by Allen
This Houzz project features the wide array of bathroom projects that Allen Construction has built and, where noted, designed over the years.
Allen Kitchen & Bath - the company's design-build division - works with clients to design the kitchen of their dreams within a tightly controlled budget. We’re there for you every step of the way, from initial sketches through welcoming you into your newly upgraded space. Combining both design and construction experts on one team helps us to minimize both budget and timelines for our clients. And our six phase design process is just one part of why we consistently earn rave reviews year after year.
Learn more about our process and design team at: http://design.buildallen.com
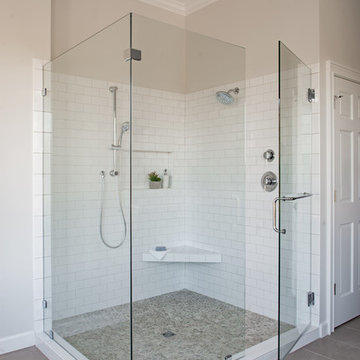
Large walk in master shower with pebble tile floors and subway tile walls. The room floors are 12x24 with a linen texture. Photos by Richard Leo Johnson of Atlantic Archives
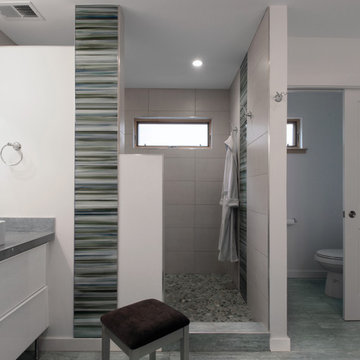
EnviroHomeDesign LLC
Design ideas for a mid-sized contemporary master bathroom in DC Metro with an undermount sink, flat-panel cabinets, white cabinets, engineered quartz benchtops, an alcove shower, a two-piece toilet, gray tile, pebble tile, white walls and porcelain floors.
Design ideas for a mid-sized contemporary master bathroom in DC Metro with an undermount sink, flat-panel cabinets, white cabinets, engineered quartz benchtops, an alcove shower, a two-piece toilet, gray tile, pebble tile, white walls and porcelain floors.
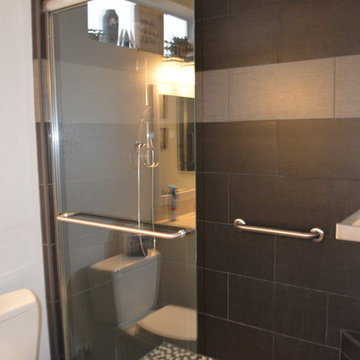
Bathroom remodel as part as a whole home remodel. Here we have white painted shaker cabinets. Porcelain tile showers walls, pebble tile on the shower floor. Framed mirrors to match the cabinet/ vanity. Bottom drawer on vanity.
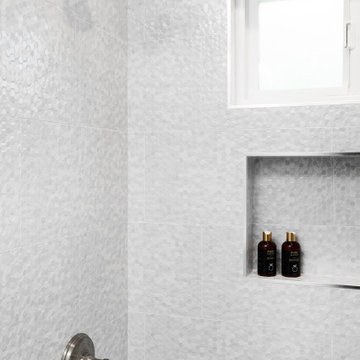
Modern Style Bathroom
Design ideas for a small modern kids bathroom in Los Angeles with flat-panel cabinets, white cabinets, a drop-in tub, a shower/bathtub combo, a two-piece toilet, multi-coloured tile, pebble tile, white walls, ceramic floors, an undermount sink, engineered quartz benchtops, white floor, a shower curtain and white benchtops.
Design ideas for a small modern kids bathroom in Los Angeles with flat-panel cabinets, white cabinets, a drop-in tub, a shower/bathtub combo, a two-piece toilet, multi-coloured tile, pebble tile, white walls, ceramic floors, an undermount sink, engineered quartz benchtops, white floor, a shower curtain and white benchtops.
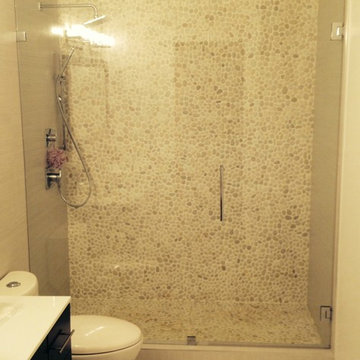
Nice use of pebbled tile in this "inline" tub to shower conversion.
Photo & glasswork: VanGO Glass
This is an example of a mid-sized modern 3/4 bathroom in Vancouver with a vessel sink, dark wood cabinets, engineered quartz benchtops, a double shower, a one-piece toilet, beige tile, pebble tile, beige walls and porcelain floors.
This is an example of a mid-sized modern 3/4 bathroom in Vancouver with a vessel sink, dark wood cabinets, engineered quartz benchtops, a double shower, a one-piece toilet, beige tile, pebble tile, beige walls and porcelain floors.
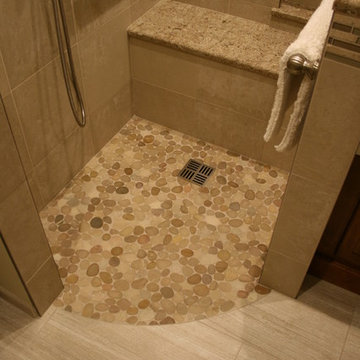
Flat river rock shower floor and bench.
To learn more about our 55 year tradition in the design/build business and our 2 complete showrooms, visit: http://www.kbmart.netKitchen & Bath Mart
Joe Dhamer
Bathroom Design Ideas with Pebble Tile and Engineered Quartz Benchtops
3