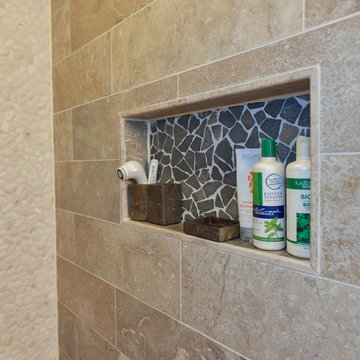Bathroom Design Ideas with Pebble Tile and Engineered Quartz Benchtops
Refine by:
Budget
Sort by:Popular Today
121 - 140 of 550 photos
Item 1 of 3
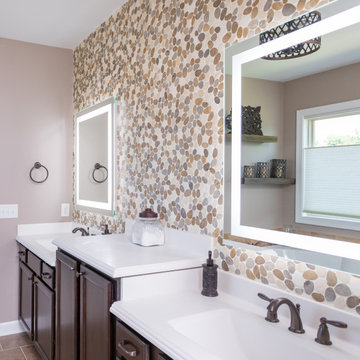
Up to the ceiling and wall to wall Flat Pebble Tile with 2 Lighted Mirrors turned this boring bath into a Modern Hotel Style On Suite. The mirrors can be dimmed and include backlight feature. The new chandelier, faucets and rain shower head add to the luxury.
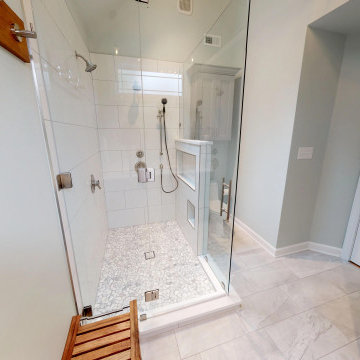
A vent pipe that was discovered when the floorplan was changed and vanity removed provided an oppotunity to get creative and create a staging area with a customized teak bench to camoflauge the vent. A custom robe hook board using the same material was added to tie the staging area together
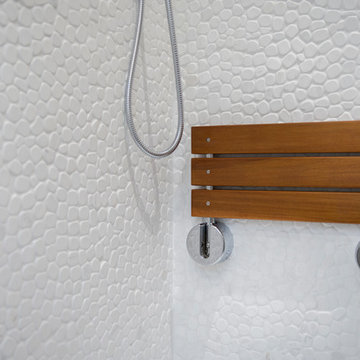
Small contemporary kids bathroom in Cardiff with open cabinets, white cabinets, an open shower, a wall-mount toilet, white tile, pebble tile, white walls, porcelain floors, an integrated sink, engineered quartz benchtops, brown floor, an open shower, white benchtops, a single vanity and a floating vanity.
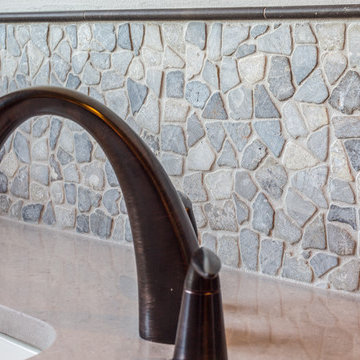
Brandon Heiser
Large arts and crafts master bathroom in Seattle with recessed-panel cabinets, dark wood cabinets, an undermount tub, an alcove shower, gray tile, pebble tile, beige walls, slate floors, an undermount sink and engineered quartz benchtops.
Large arts and crafts master bathroom in Seattle with recessed-panel cabinets, dark wood cabinets, an undermount tub, an alcove shower, gray tile, pebble tile, beige walls, slate floors, an undermount sink and engineered quartz benchtops.
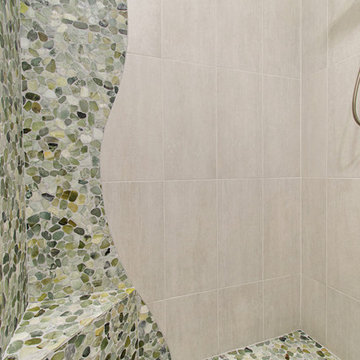
This gorgeous beach condo sits on the banks of the Pacific ocean in Solana Beach, CA. The previous design was dark, heavy and out of scale for the square footage of the space. We removed an outdated bulit in, a column that was not supporting and all the detailed trim work. We replaced it with white kitchen cabinets, continuous vinyl plank flooring and clean lines throughout. The entry was created by pulling the lower portion of the bookcases out past the wall to create a foyer. The shelves are open to both sides so the immediate view of the ocean is not obstructed. New patio sliders now open in the center to continue the view. The shiplap ceiling was updated with a fresh coat of paint and smaller LED can lights. The bookcases are the inspiration color for the entire design. Sea glass green, the color of the ocean, is sprinkled throughout the home. The fireplace is now a sleek contemporary feel with a tile surround. The mantel is made from old barn wood. A very special slab of quartzite was used for the bookcase counter, dining room serving ledge and a shelf in the laundry room. The kitchen is now white and bright with glass tile that reflects the colors of the water. The hood and floating shelves have a weathered finish to reflect drift wood. The laundry room received a face lift starting with new moldings on the door, fresh paint, a rustic cabinet and a stone shelf. The guest bathroom has new white tile with a beachy mosaic design and a fresh coat of paint on the vanity. New hardware, sinks, faucets, mirrors and lights finish off the design. The master bathroom used to be open to the bedroom. We added a wall with a barn door for privacy. The shower has been opened up with a beautiful pebble tile water fall. The pebbles are repeated on the vanity with a natural edge finish. The vanity received a fresh paint job, new hardware, faucets, sinks, mirrors and lights. The guest bedroom has a custom double bunk with reading lamps for the kiddos. This space now reflects the community it is in, and we have brought the beach inside.
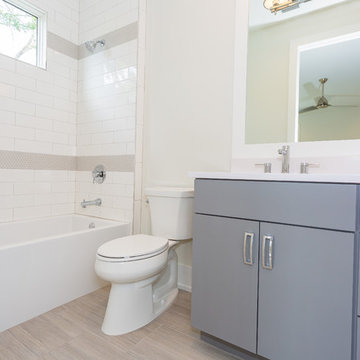
Inspiration for a large transitional 3/4 bathroom in Orlando with recessed-panel cabinets, grey cabinets, a freestanding tub, a shower/bathtub combo, gray tile, pebble tile, beige walls, porcelain floors, an undermount sink, engineered quartz benchtops, beige floor, a shower curtain, white benchtops, a double vanity and a built-in vanity.
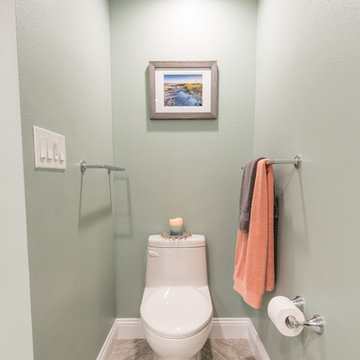
A 19x19 V-stone Nut in the color Cross Matte was chosen for the floor tile, as well as the shower walls and ceiling tile.
Design ideas for a mid-sized contemporary master bathroom in Other with shaker cabinets, dark wood cabinets, an alcove shower, a two-piece toilet, beige tile, pebble tile, green walls, porcelain floors, an undermount sink and engineered quartz benchtops.
Design ideas for a mid-sized contemporary master bathroom in Other with shaker cabinets, dark wood cabinets, an alcove shower, a two-piece toilet, beige tile, pebble tile, green walls, porcelain floors, an undermount sink and engineered quartz benchtops.
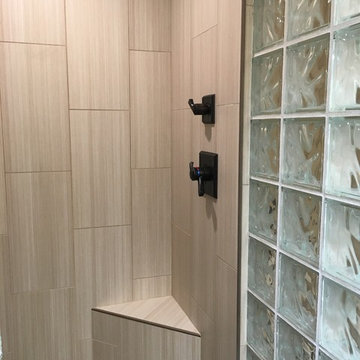
Contemporary curbless tile shower with beige modern linear style porcelain tile on the shower walls in a vertical offset pattern, with flat multicolored pebbles on the shower floor. Included with a tiled corner bench trimmed with a Schluter metal edge.
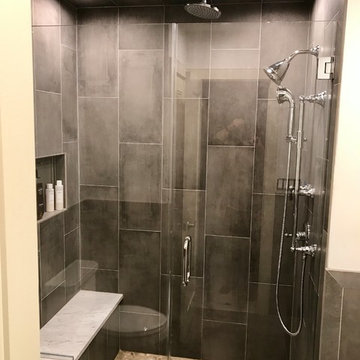
Inspiration for a mid-sized contemporary 3/4 bathroom in New York with furniture-like cabinets, white cabinets, an alcove shower, beige tile, pebble tile, white walls, ceramic floors, an undermount sink, engineered quartz benchtops, black floor and a hinged shower door.
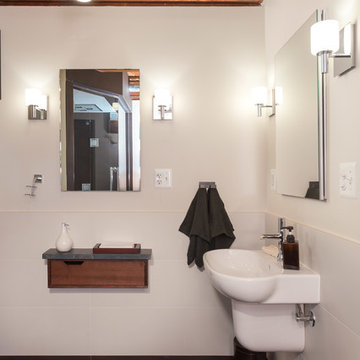
A new & improved bathroom, offering our client a locker room/spa feel. We wanted to maximize space, so we custom built shelves throughout the walls and designed a large but seamless shower. The shower is a Kohler DTV+ system complete with a 45-degree angle door, a steam component, therapy lighting, and speakers. Lastly, we spruced up all the tiles with a gorgeous satin finish - including the quartz curb, counter and shower seat.
Designed by Chi Renovation & Design who serve Chicago and it's surrounding suburbs, with an emphasis on the North Side and North Shore. You'll find their work from the Loop through Lincoln Park, Skokie, Wilmette, and all of the way up to Lake Forest.
For more about Chi Renovation & Design, click here: https://www.chirenovation.com/
To learn more about this project, click here: https://www.chirenovation.com/portfolio/man-cave-bathroom/
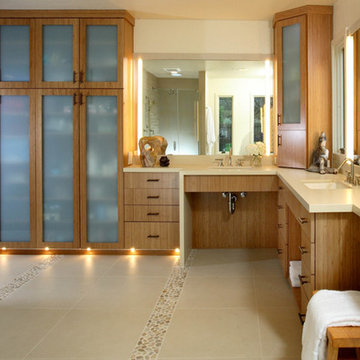
Inspiration for an expansive contemporary master bathroom in Other with flat-panel cabinets, light wood cabinets, an alcove shower, beige tile, pebble tile, beige walls, ceramic floors, an undermount sink and engineered quartz benchtops.
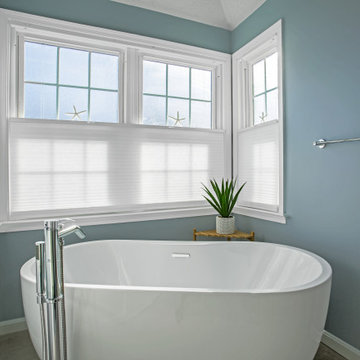
The previous bathroom had an awkward linen closet that jutted into the room. We removed the closet, extended the vanity, added a linen cabinet, replaced the drop-in tub with a wonderful freestanding, and replaced the old premade shower with gorgeous pebble and porcelain tile.
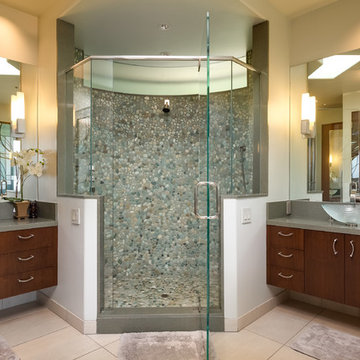
This is an example of a large transitional master bathroom in Santa Barbara with flat-panel cabinets, dark wood cabinets, a corner shower, multi-coloured tile, pebble tile, beige walls, porcelain floors, a vessel sink, engineered quartz benchtops, beige floor, a hinged shower door and grey benchtops.
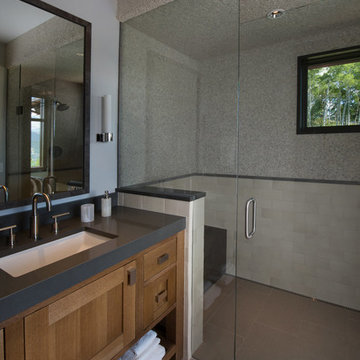
Ric Stovall
Photo of a mid-sized transitional 3/4 bathroom in Denver with shaker cabinets, brown cabinets, an undermount tub, a curbless shower, a one-piece toilet, white tile, pebble tile, grey walls, porcelain floors, an undermount sink, engineered quartz benchtops, brown floor and a hinged shower door.
Photo of a mid-sized transitional 3/4 bathroom in Denver with shaker cabinets, brown cabinets, an undermount tub, a curbless shower, a one-piece toilet, white tile, pebble tile, grey walls, porcelain floors, an undermount sink, engineered quartz benchtops, brown floor and a hinged shower door.
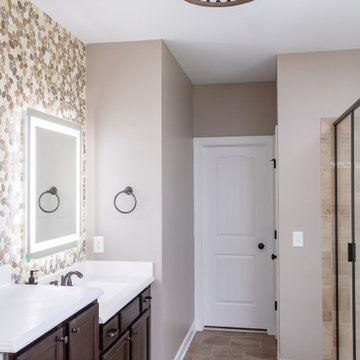
Up to the ceiling and wall to wall Flat Pebble Tile with 2 Lighted Mirrors turned this boring bath into a Modern Hotel Style On Suite. The mirrors can be dimmed and include backlight feature. The new chandelier, faucets and rain shower head add to the luxury.
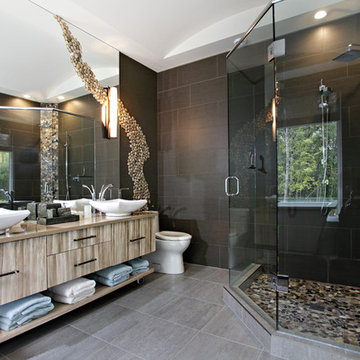
James Hodgins Photography
Inspiration for a large eclectic master bathroom in Toronto with flat-panel cabinets, light wood cabinets, engineered quartz benchtops, a freestanding tub, a corner shower, a two-piece toilet, gray tile, pebble tile, grey walls and ceramic floors.
Inspiration for a large eclectic master bathroom in Toronto with flat-panel cabinets, light wood cabinets, engineered quartz benchtops, a freestanding tub, a corner shower, a two-piece toilet, gray tile, pebble tile, grey walls and ceramic floors.
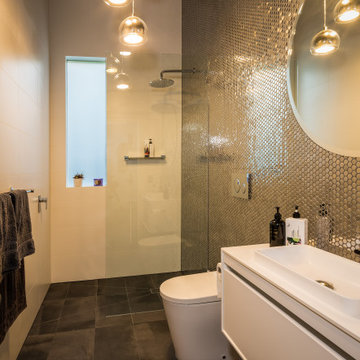
Photo of a mid-sized modern kids bathroom in Melbourne with flat-panel cabinets, white cabinets, an open shower, a one-piece toilet, gray tile, pebble tile, white walls, ceramic floors, a console sink, engineered quartz benchtops, grey floor, white benchtops, a single vanity and a floating vanity.
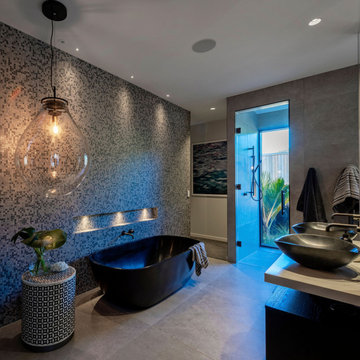
This is an example of a large contemporary master bathroom in Auckland with flat-panel cabinets, dark wood cabinets, a freestanding tub, an open shower, a two-piece toilet, multi-coloured tile, pebble tile, white walls, ceramic floors, a pedestal sink, engineered quartz benchtops, beige floor, an open shower, white benchtops, a niche, a double vanity, a floating vanity and wallpaper.
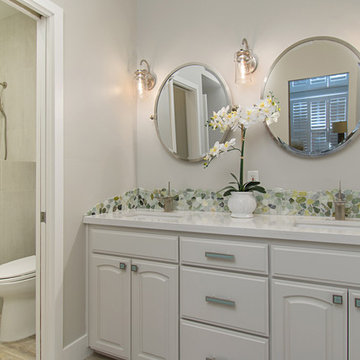
This gorgeous beach condo sits on the banks of the Pacific ocean in Solana Beach, CA. The previous design was dark, heavy and out of scale for the square footage of the space. We removed an outdated bulit in, a column that was not supporting and all the detailed trim work. We replaced it with white kitchen cabinets, continuous vinyl plank flooring and clean lines throughout. The entry was created by pulling the lower portion of the bookcases out past the wall to create a foyer. The shelves are open to both sides so the immediate view of the ocean is not obstructed. New patio sliders now open in the center to continue the view. The shiplap ceiling was updated with a fresh coat of paint and smaller LED can lights. The bookcases are the inspiration color for the entire design. Sea glass green, the color of the ocean, is sprinkled throughout the home. The fireplace is now a sleek contemporary feel with a tile surround. The mantel is made from old barn wood. A very special slab of quartzite was used for the bookcase counter, dining room serving ledge and a shelf in the laundry room. The kitchen is now white and bright with glass tile that reflects the colors of the water. The hood and floating shelves have a weathered finish to reflect drift wood. The laundry room received a face lift starting with new moldings on the door, fresh paint, a rustic cabinet and a stone shelf. The guest bathroom has new white tile with a beachy mosaic design and a fresh coat of paint on the vanity. New hardware, sinks, faucets, mirrors and lights finish off the design. The master bathroom used to be open to the bedroom. We added a wall with a barn door for privacy. The shower has been opened up with a beautiful pebble tile water fall. The pebbles are repeated on the vanity with a natural edge finish. The vanity received a fresh paint job, new hardware, faucets, sinks, mirrors and lights. The guest bedroom has a custom double bunk with reading lamps for the kiddos. This space now reflects the community it is in, and we have brought the beach inside.
Bathroom Design Ideas with Pebble Tile and Engineered Quartz Benchtops
7
