Bathroom Design Ideas with Pebble Tile Floors and an Undermount Sink
Refine by:
Budget
Sort by:Popular Today
41 - 60 of 1,455 photos
Item 1 of 3
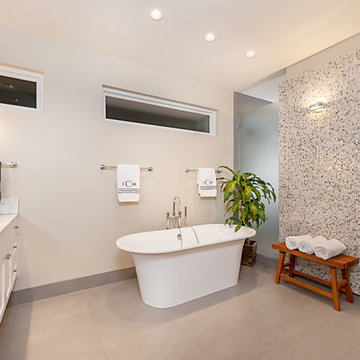
Main Floor Photography
Inspiration for a mid-sized transitional bathroom in Dallas with an open shower, gray tile, porcelain tile, beige walls, pebble tile floors, an undermount sink and an open shower.
Inspiration for a mid-sized transitional bathroom in Dallas with an open shower, gray tile, porcelain tile, beige walls, pebble tile floors, an undermount sink and an open shower.

Oversized shower enclosure with Pental river rock shower pan.
Inspiration for a large contemporary master bathroom in Seattle with flat-panel cabinets, medium wood cabinets, a freestanding tub, a double shower, gray tile, grey walls, pebble tile floors, an undermount sink, granite benchtops, multi-coloured floor, a hinged shower door, grey benchtops, a shower seat, a double vanity and a built-in vanity.
Inspiration for a large contemporary master bathroom in Seattle with flat-panel cabinets, medium wood cabinets, a freestanding tub, a double shower, gray tile, grey walls, pebble tile floors, an undermount sink, granite benchtops, multi-coloured floor, a hinged shower door, grey benchtops, a shower seat, a double vanity and a built-in vanity.
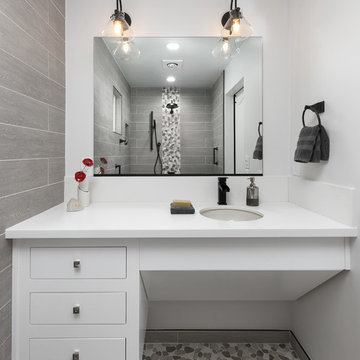
The custom vanity is designed to allow a user to roll close to the sink. Side drawers added to the side for convenient storage.
Small transitional 3/4 bathroom in Sacramento with beaded inset cabinets, white cabinets, an alcove shower, gray tile, porcelain tile, white walls, pebble tile floors, an undermount sink, engineered quartz benchtops, grey floor and an open shower.
Small transitional 3/4 bathroom in Sacramento with beaded inset cabinets, white cabinets, an alcove shower, gray tile, porcelain tile, white walls, pebble tile floors, an undermount sink, engineered quartz benchtops, grey floor and an open shower.
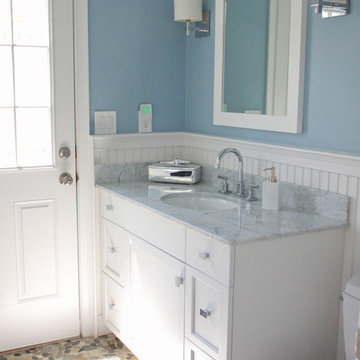
Small beach style 3/4 bathroom in Boston with shaker cabinets, white cabinets, a two-piece toilet, pebble tile, blue walls, pebble tile floors, an undermount sink and marble benchtops.
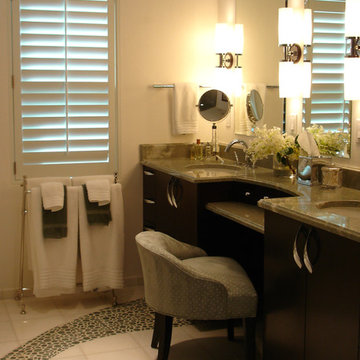
Photo by Hart STUDIO LLC
This is an example of a mid-sized contemporary master bathroom in Denver with furniture-like cabinets, dark wood cabinets, pebble tile floors, an undermount sink and marble benchtops.
This is an example of a mid-sized contemporary master bathroom in Denver with furniture-like cabinets, dark wood cabinets, pebble tile floors, an undermount sink and marble benchtops.
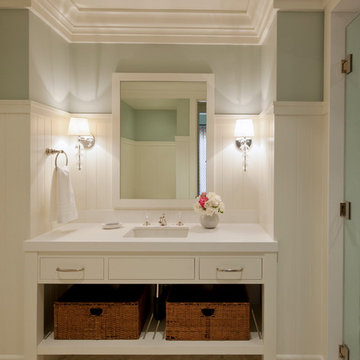
Design ideas for a mid-sized traditional bathroom in Los Angeles with white cabinets, an undermount tub, grey walls, pebble tile floors, an undermount sink, engineered quartz benchtops, beige floor and white benchtops.
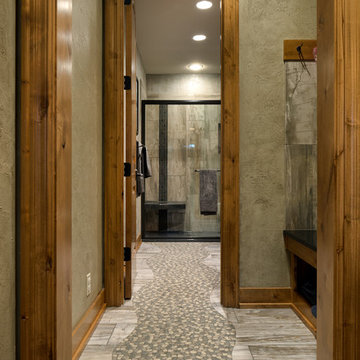
This comfortable, yet gorgeous, family home combines top quality building and technological features with all of the elements a growing family needs. Between the plentiful, made-for-them custom features, and a spacious, open floorplan, this family can relax and enjoy living in their beautiful dream home for years to come.
Photos by Thompson Photography
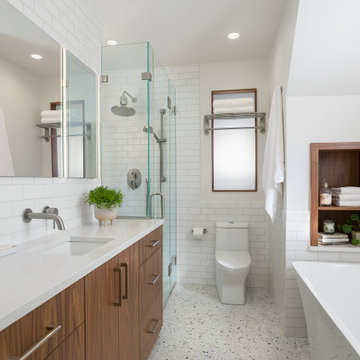
To allow for a large vanity and shower, the entire bathroom was reconfigured, but the free-standing bathtub stayed in the original location. A frosted glass interior window was added to maximize light in an otherwise dark corner of the space.
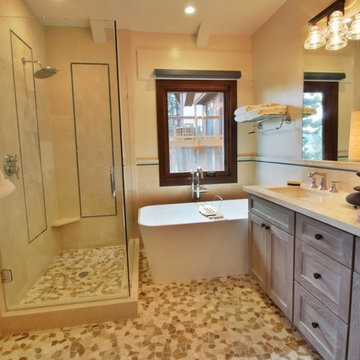
Photo of a mid-sized arts and crafts master bathroom in Sacramento with recessed-panel cabinets, light wood cabinets, a freestanding tub, a corner shower, a two-piece toilet, beige tile, ceramic tile, beige walls, pebble tile floors, an undermount sink, engineered quartz benchtops, multi-coloured floor, a hinged shower door and beige benchtops.
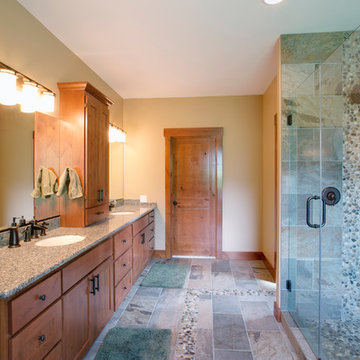
Master bathroom. Pebble shower floor. and fun pebble stream going thru the slate tile floor.
Photo by Bill Johnson
Large country master bathroom in Seattle with an undermount sink, shaker cabinets, medium wood cabinets, granite benchtops, a drop-in tub, a double shower, a one-piece toilet, multi-coloured tile, stone tile, beige walls and pebble tile floors.
Large country master bathroom in Seattle with an undermount sink, shaker cabinets, medium wood cabinets, granite benchtops, a drop-in tub, a double shower, a one-piece toilet, multi-coloured tile, stone tile, beige walls and pebble tile floors.
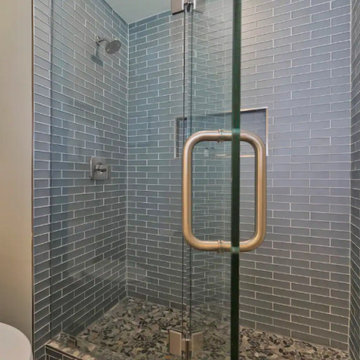
Classic glass subway tiles provided the needed update to this shower. Pebble rock shower floor brings the outdoor elements into this luxury space.
This is an example of a small transitional master bathroom in Other with shaker cabinets, brown cabinets, an alcove shower, a two-piece toilet, white tile, glass tile, white walls, pebble tile floors, an undermount sink, quartzite benchtops, brown floor, a hinged shower door, white benchtops, a niche, a double vanity and a freestanding vanity.
This is an example of a small transitional master bathroom in Other with shaker cabinets, brown cabinets, an alcove shower, a two-piece toilet, white tile, glass tile, white walls, pebble tile floors, an undermount sink, quartzite benchtops, brown floor, a hinged shower door, white benchtops, a niche, a double vanity and a freestanding vanity.
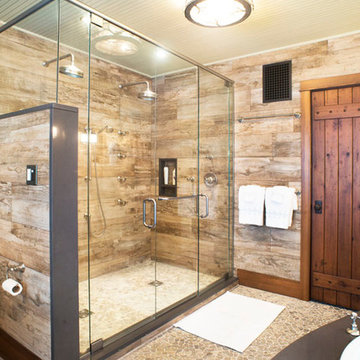
John Griebsch
Inspiration for a large country master bathroom in New York with medium wood cabinets, a drop-in tub, a double shower, a two-piece toilet, gray tile, ceramic tile, grey walls, pebble tile floors, an undermount sink, granite benchtops, grey floor, a hinged shower door and grey benchtops.
Inspiration for a large country master bathroom in New York with medium wood cabinets, a drop-in tub, a double shower, a two-piece toilet, gray tile, ceramic tile, grey walls, pebble tile floors, an undermount sink, granite benchtops, grey floor, a hinged shower door and grey benchtops.
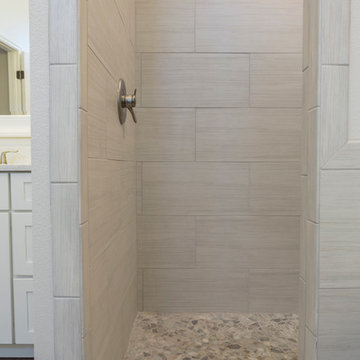
No need for a shower door! Open entry shower features shower valve on left right after you walk in. Shower head is located to far right at end of shower. So nice to turn the water on and get it to the right temperature before you have to get wet.
Willow Avenue Studios
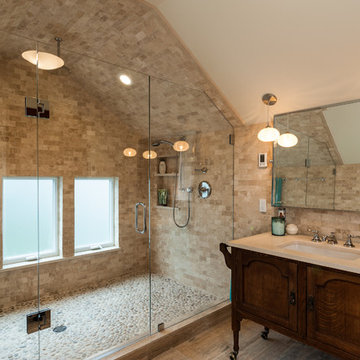
Turkish stone tile, river rock shower floor, and an antique cabinet reworked to function as a vanity. Jesse Young Property and Real Estate Photographers
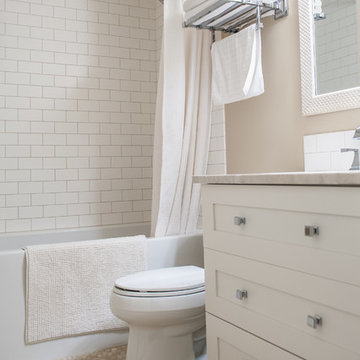
This is an example of a small country bathroom in Calgary with shaker cabinets, white cabinets, an alcove tub, a shower/bathtub combo, white tile, cement tile, beige walls, pebble tile floors, an undermount sink, a two-piece toilet and beige floor.
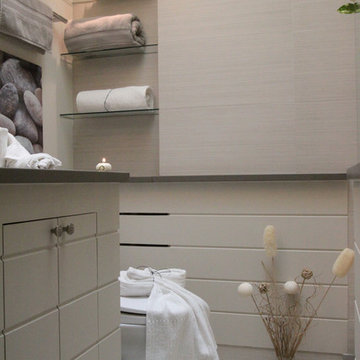
Creative use of space makes this bathroom functional and pretty.
This is an example of a mid-sized contemporary master bathroom in DC Metro with furniture-like cabinets, grey cabinets, a one-piece toilet, grey walls, pebble tile floors, an undermount sink, stainless steel benchtops and an alcove shower.
This is an example of a mid-sized contemporary master bathroom in DC Metro with furniture-like cabinets, grey cabinets, a one-piece toilet, grey walls, pebble tile floors, an undermount sink, stainless steel benchtops and an alcove shower.
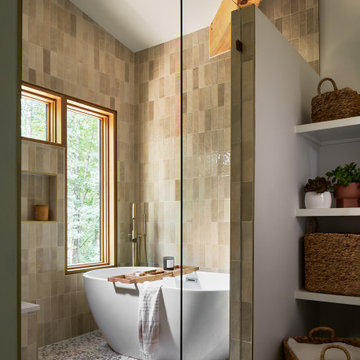
Midcentury Modern Owners Bath
Design ideas for a mid-sized midcentury master wet room bathroom in Atlanta with a freestanding tub, pebble tile floors, an undermount sink, white floor, a hinged shower door, a double vanity, a freestanding vanity and vaulted.
Design ideas for a mid-sized midcentury master wet room bathroom in Atlanta with a freestanding tub, pebble tile floors, an undermount sink, white floor, a hinged shower door, a double vanity, a freestanding vanity and vaulted.
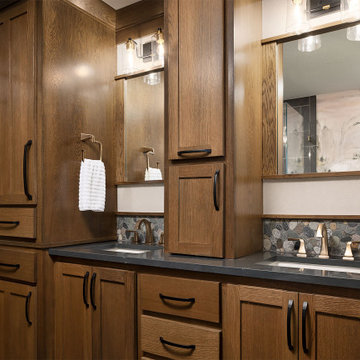
Inspiration for a mid-sized arts and crafts master bathroom in Oklahoma City with medium wood cabinets, a drop-in tub, a curbless shower, pebble tile floors, an undermount sink, a hinged shower door, grey benchtops, a shower seat, a built-in vanity, wallpaper, shaker cabinets, pebble tile, engineered quartz benchtops and a double vanity.
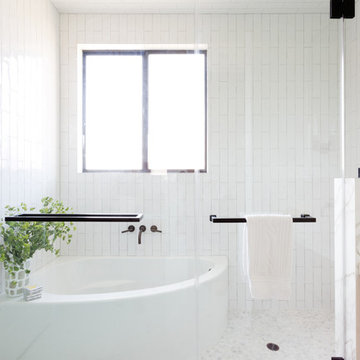
Woodmode Cabinetry.
Door Style & Finish: Vanguard Plus, European Oak.
Inspiration for a scandinavian master bathroom in Los Angeles with flat-panel cabinets, light wood cabinets, a corner shower, white walls, pebble tile floors, an undermount sink, marble benchtops, white floor and a hinged shower door.
Inspiration for a scandinavian master bathroom in Los Angeles with flat-panel cabinets, light wood cabinets, a corner shower, white walls, pebble tile floors, an undermount sink, marble benchtops, white floor and a hinged shower door.
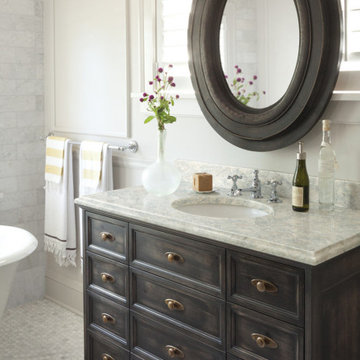
Large transitional master bathroom in Tampa with raised-panel cabinets, dark wood cabinets, a freestanding tub, a one-piece toilet, white tile, stone tile, white walls, pebble tile floors, an undermount sink, white floor, yellow benchtops, a single vanity and a built-in vanity.
Bathroom Design Ideas with Pebble Tile Floors and an Undermount Sink
3