Bathroom Design Ideas with Pebble Tile Floors and an Undermount Sink
Refine by:
Budget
Sort by:Popular Today
101 - 120 of 1,455 photos
Item 1 of 3
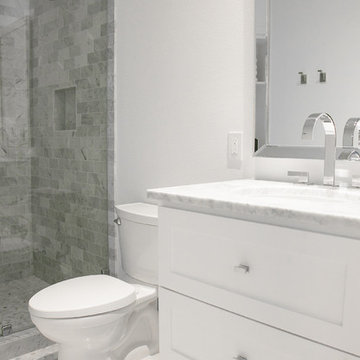
Photography by:
Jill Christina Hansen
IG: @jillchristina_dk
Photo of a small scandinavian 3/4 bathroom in Houston with shaker cabinets, white cabinets, an alcove shower, a one-piece toilet, gray tile, marble, white walls, pebble tile floors, an undermount sink, marble benchtops, grey floor and grey benchtops.
Photo of a small scandinavian 3/4 bathroom in Houston with shaker cabinets, white cabinets, an alcove shower, a one-piece toilet, gray tile, marble, white walls, pebble tile floors, an undermount sink, marble benchtops, grey floor and grey benchtops.
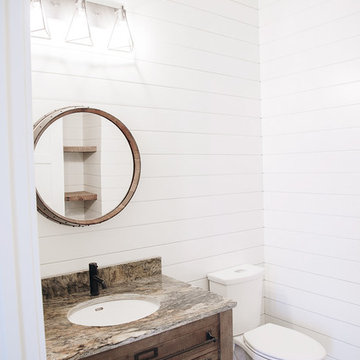
Spacecrafting Photography
This is an example of a mid-sized country 3/4 bathroom in Minneapolis with medium wood cabinets, pebble tile floors, granite benchtops, multi-coloured benchtops, white walls, a two-piece toilet, shaker cabinets, an undermount sink and grey floor.
This is an example of a mid-sized country 3/4 bathroom in Minneapolis with medium wood cabinets, pebble tile floors, granite benchtops, multi-coloured benchtops, white walls, a two-piece toilet, shaker cabinets, an undermount sink and grey floor.
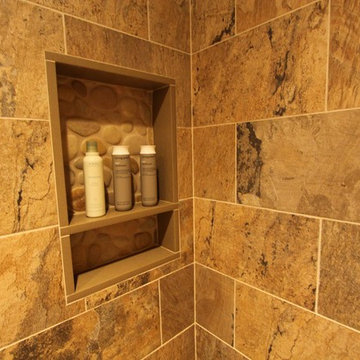
This master bedroom suite was designed and executed for our client’s vacation home. It offers a rustic, contemporary feel that fits right in with lake house living. Open to the master bedroom with views of the lake, we used warm rustic wood cabinetry, an expansive mirror with arched stone surround and a neutral quartz countertop to compliment the natural feel of the home. The walk-in, frameless glass shower features a stone floor, quartz topped shower seat and niches, with oil rubbed bronze fixtures. The bedroom was outfitted with a natural stone fireplace mirroring the stone used in the bathroom and includes a rustic wood mantle. To add interest to the bedroom ceiling a tray was added and fit with rustic wood planks.
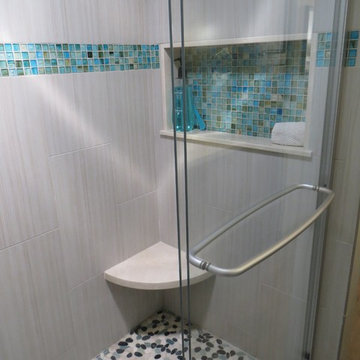
Design ideas for a mid-sized contemporary master bathroom in San Diego with an undermount sink, shaker cabinets, dark wood cabinets, quartzite benchtops, a corner shower, a one-piece toilet, brown tile, porcelain tile, blue walls and pebble tile floors.
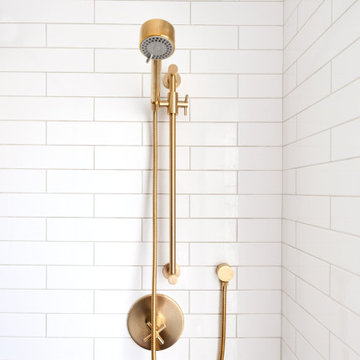
This guest bath has a light and airy feel with an organic element and pop of color. The custom vanity is in a midtown jade aqua-green PPG paint Holy Glen. It provides ample storage while giving contrast to the white and brass elements. A playful use of mixed metal finishes gives the bathroom an up-dated look. The 3 light sconce is gold and black with glass globes that tie the gold cross handle plumbing fixtures and matte black hardware and bathroom accessories together. The quartz countertop has gold veining that adds additional warmth to the space. The acacia wood framed mirror with a natural interior edge gives the bathroom an organic warm feel that carries into the curb-less shower through the use of warn toned river rock. White subway tile in an offset pattern is used on all three walls in the shower and carried over to the vanity backsplash. The shower has a tall niche with quartz shelves providing lots of space for storing shower necessities. The river rock from the shower floor is carried to the back of the niche to add visual interest to the white subway shower wall as well as a black Schluter edge detail. The shower has a frameless glass rolling shower door with matte black hardware to give the this smaller bathroom an open feel and allow the natural light in. There is a gold handheld shower fixture with a cross handle detail that looks amazing against the white subway tile wall. The white Sherwin Williams Snowbound walls are the perfect backdrop to showcase the design elements of the bathroom.
Photography by LifeCreated.
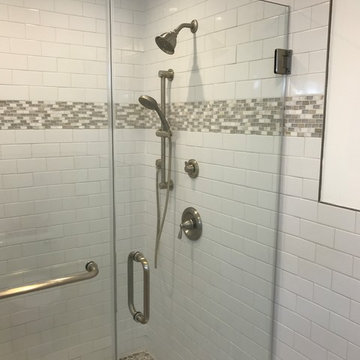
Removed old tub and created spacious shower enclosure.
Photo of a small contemporary master bathroom in DC Metro with a corner shower, white tile, subway tile, white walls, pebble tile floors, an undermount sink, beige floor and a hinged shower door.
Photo of a small contemporary master bathroom in DC Metro with a corner shower, white tile, subway tile, white walls, pebble tile floors, an undermount sink, beige floor and a hinged shower door.
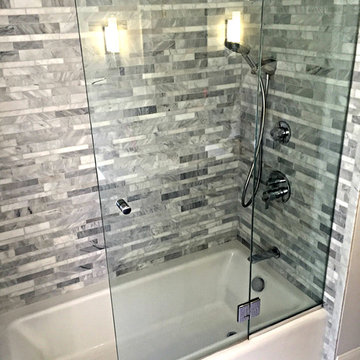
Elongated shower doors help reduce water from splashing onto unwanted areas. The artistic tile adds definition and complements the simplicity of the bathtub.
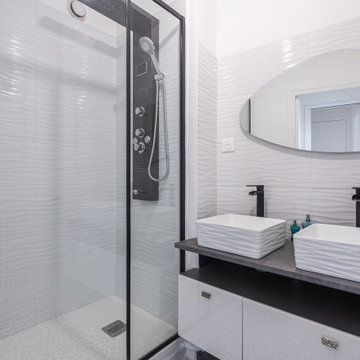
Dans cette petite salle d'eau attenante à la chambre parentale de la profondeur a été récupérée en éliminant un double cloison et un placard haut. La douche a pu être élargie et son sens modifié. Le meuble sous vasque a été réalisé sur mesure.
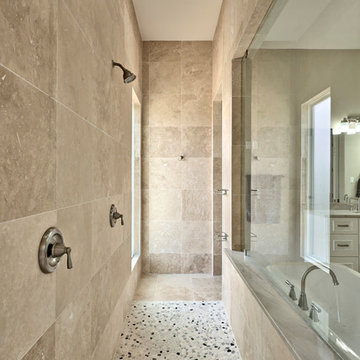
Large pass-through shower with dual heads and controls.
Photo: www.clfryphoto.com
Large mediterranean master bathroom in Austin with white cabinets, a freestanding tub, a curbless shower, beige tile, limestone, beige walls, pebble tile floors, an undermount sink, marble benchtops, multi-coloured floor and an open shower.
Large mediterranean master bathroom in Austin with white cabinets, a freestanding tub, a curbless shower, beige tile, limestone, beige walls, pebble tile floors, an undermount sink, marble benchtops, multi-coloured floor and an open shower.
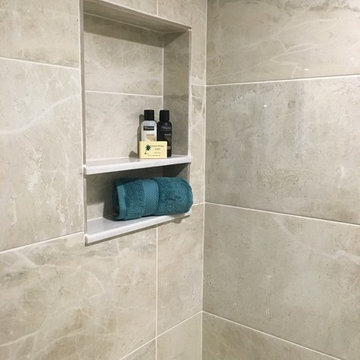
Master Bathroom remodel to include Italian ceramic floor and wall tile, pebble stone shower floor and vertical accent, niche, linear drain, high end chrome bathroom fixtures, custom white vanity and granite countertops.
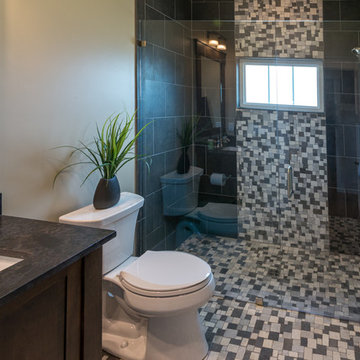
Inspiration for a small modern 3/4 bathroom in Other with black cabinets, a curbless shower, a two-piece toilet, black and white tile, ceramic tile, beige walls, pebble tile floors, an undermount sink, multi-coloured floor, a hinged shower door and black benchtops.
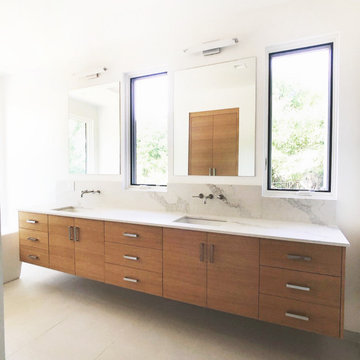
This master bathroom was on a second floor and had views into the treetops so we made sure to choose finishes to complement the natural vibe like quartz counters that looked like marble (without the maintenance). We designed the custom floating vanity to look like a modern piece of furniture.
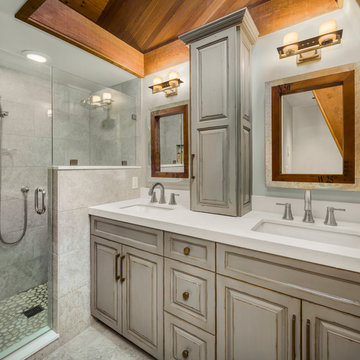
Andrew O'Neill, Clarity Northwest (Seattle)
Photo of a small country bathroom in Seattle with raised-panel cabinets, distressed cabinets, a one-piece toilet, gray tile, porcelain tile, grey walls, pebble tile floors, an undermount sink, engineered quartz benchtops and with a sauna.
Photo of a small country bathroom in Seattle with raised-panel cabinets, distressed cabinets, a one-piece toilet, gray tile, porcelain tile, grey walls, pebble tile floors, an undermount sink, engineered quartz benchtops and with a sauna.
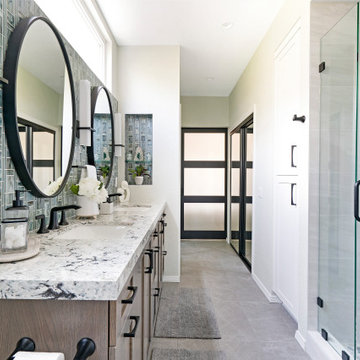
Photo of a mid-sized transitional master bathroom in San Diego with shaker cabinets, brown cabinets, a two-piece toilet, gray tile, porcelain tile, white walls, pebble tile floors, an undermount sink, engineered quartz benchtops, white floor, a hinged shower door, white benchtops, a shower seat, a double vanity and a built-in vanity.
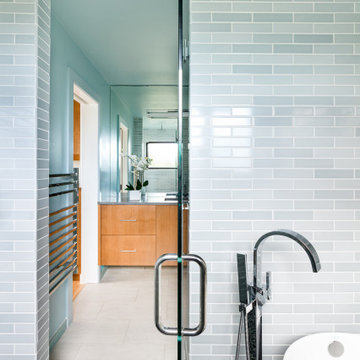
This spa-like wet room reflects the ocean feel of this Pacific Northwest view home.
Remodeled by Blue Sound Construction, Interior Design by KP Spaces, Design by Brian David Roberts, Photography by Miranda Estes.
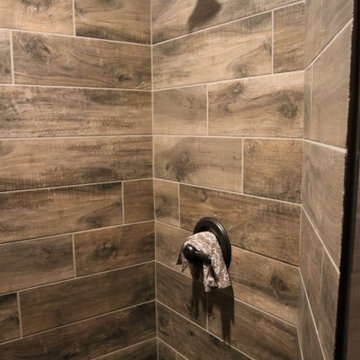
These customers underwent a huge renovation on both their master and guest bathrooms to ultimately achieve a more efficient use of space in their master. The results are gorgeous. The Steel Grey Leathered Granite creates striking contrast to their copper sinks in the master. Wood plank tile surrounds their large walk in shower in the master bath creating consistency with their more rustic, weighted materials within the space. Using Oil Rubbed Bronze fixtures for the final touches.
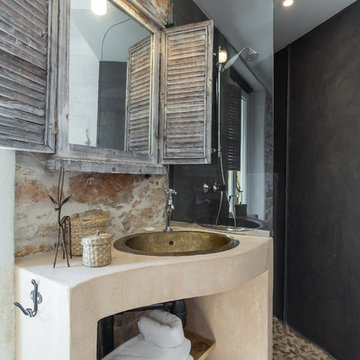
Franck Minieri © 2015 Houzz
Réalisation Thomas Lefèvre
Country 3/4 bathroom in Nice with a corner shower, open cabinets, black walls, pebble tile floors and an undermount sink.
Country 3/4 bathroom in Nice with a corner shower, open cabinets, black walls, pebble tile floors and an undermount sink.
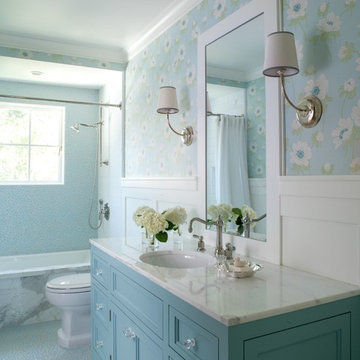
Girl's Bathroom. Custom designed vanity in blue with glass knobs, bubble tile accent wall and floor, wallpaper above wainscot. photo: David Duncan Livingston
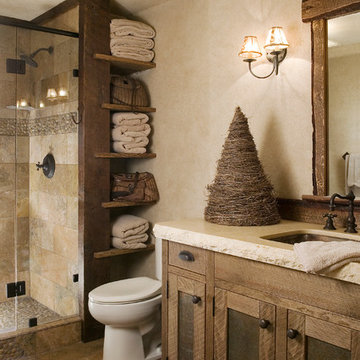
Country bathroom in Sacramento with an undermount sink, shaker cabinets, medium wood cabinets, an alcove shower, a two-piece toilet, beige tile, beige walls, pebble tile floors, travertine and white benchtops.

Oversized shower enclosure with Pental river rock shower pan.
Inspiration for a large contemporary master bathroom in Seattle with flat-panel cabinets, medium wood cabinets, a freestanding tub, a double shower, gray tile, grey walls, pebble tile floors, an undermount sink, granite benchtops, multi-coloured floor, a hinged shower door, grey benchtops, a shower seat, a double vanity and a built-in vanity.
Inspiration for a large contemporary master bathroom in Seattle with flat-panel cabinets, medium wood cabinets, a freestanding tub, a double shower, gray tile, grey walls, pebble tile floors, an undermount sink, granite benchtops, multi-coloured floor, a hinged shower door, grey benchtops, a shower seat, a double vanity and a built-in vanity.
Bathroom Design Ideas with Pebble Tile Floors and an Undermount Sink
6