All Cabinet Finishes Bathroom Design Ideas with Pebble Tile
Refine by:
Budget
Sort by:Popular Today
161 - 180 of 2,275 photos
Item 1 of 3
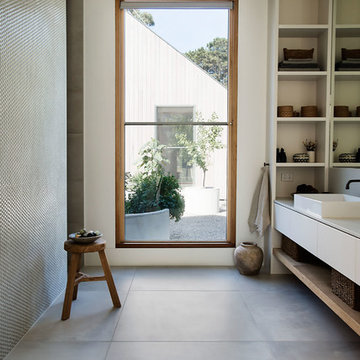
The master ensuite bathroom has a private outlook onto the internal courtyard.
Photographer: Nicolle Kennedy
Inspiration for a mid-sized contemporary master bathroom in Melbourne with open cabinets, white cabinets, an alcove shower, green tile, pebble tile, white walls, porcelain floors, an undermount sink, solid surface benchtops, grey floor, a sliding shower screen and beige benchtops.
Inspiration for a mid-sized contemporary master bathroom in Melbourne with open cabinets, white cabinets, an alcove shower, green tile, pebble tile, white walls, porcelain floors, an undermount sink, solid surface benchtops, grey floor, a sliding shower screen and beige benchtops.
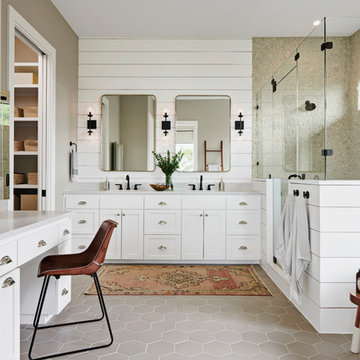
Craig Washburn
Transitional master bathroom in Austin with shaker cabinets, white cabinets, a freestanding tub, beige tile, grey walls, porcelain floors, an undermount sink, grey floor, a hinged shower door, grey benchtops, pebble tile and a corner shower.
Transitional master bathroom in Austin with shaker cabinets, white cabinets, a freestanding tub, beige tile, grey walls, porcelain floors, an undermount sink, grey floor, a hinged shower door, grey benchtops, pebble tile and a corner shower.
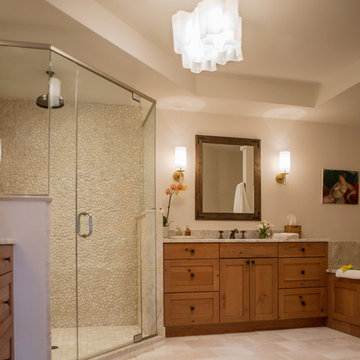
Andrea Cipriani Mecchi
Photo of a large industrial master bathroom in Philadelphia with shaker cabinets, medium wood cabinets, beige tile, pebble tile, a drop-in sink, quartzite benchtops and a hinged shower door.
Photo of a large industrial master bathroom in Philadelphia with shaker cabinets, medium wood cabinets, beige tile, pebble tile, a drop-in sink, quartzite benchtops and a hinged shower door.
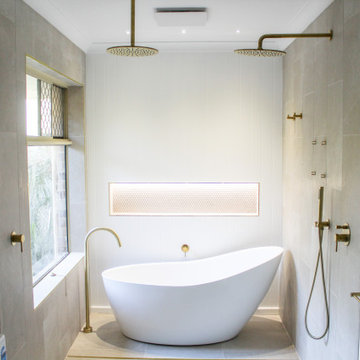
Wet Room Set Up, Brushed Brass, Bathroom Panels, VJ Panels, Concrete Basins, Pink Concrete Bathroom Basins, Penny Round Feature, LED Shower Niche, Freestanding Bath, Wall To Wall Frameless Screen, Brushed Brass Shower Screen, Shaker Vanity
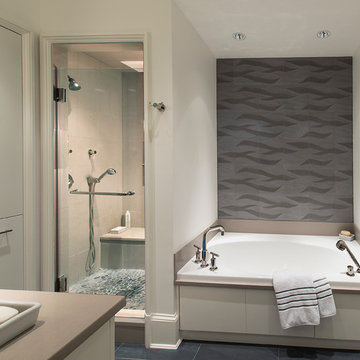
Photo by Anice Hoachlander
Design ideas for a mid-sized contemporary master bathroom in DC Metro with flat-panel cabinets, grey cabinets, an alcove tub, an alcove shower, a one-piece toilet, beige tile, pebble tile, white walls, ceramic floors, an undermount sink and engineered quartz benchtops.
Design ideas for a mid-sized contemporary master bathroom in DC Metro with flat-panel cabinets, grey cabinets, an alcove tub, an alcove shower, a one-piece toilet, beige tile, pebble tile, white walls, ceramic floors, an undermount sink and engineered quartz benchtops.
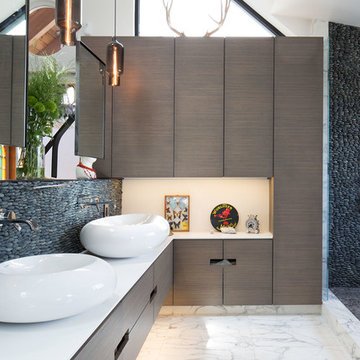
Tucked into the hillsides of Marin, the environment played a predominant role in defining the contemporary yet exotic style of this home.
In the master bedroom, a fireplace adds a cozy design element, while an inconspicuous home theater system can be elegantly tucked away when not in use. In the master bathroom, pebbled stone tile adorn the walls of the double shower that overlooks the hillsides of Marin.
A guest bathroom was designed to compliment the eclectic aesthetic of the home. While in the center of the residence, a spiral acrylic staircase climbs 3 floors acting as a consistent element, tying together the varied yet complementary styles.
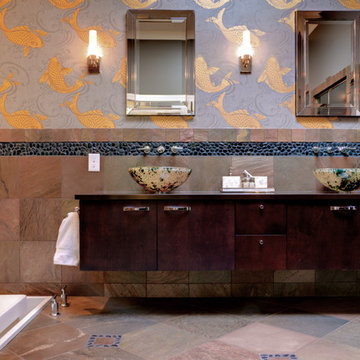
Confined on all 4 sides, this elegant master suite addition nestles itself seamlessly among the existing house and exterior courtyard. The bedroom offers a panoramic view of the exterior oasis while the walk-in closet takes advantage of the high ceilings and allows light to filter in from above. The bathroom builds upon the asian theme found throughout the existing house. A careful balance was struck between allowing natural daylight to enter the space as well as protecting the beautiful artwork from direct light.
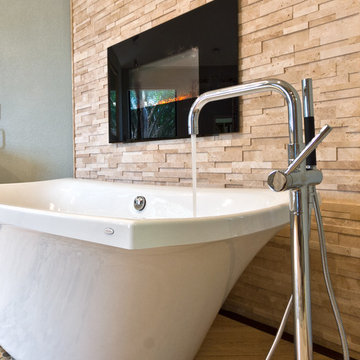
This bathroom renovation is located in Clearlake Texas. My client wanted a spa like bath with unique details. We built a fire place in the corner of the bathroom, tiled it with a random travertine mosaic and installed a electric fire place. feature wall with a free standing tub. Walk in shower with several showering functions. Built in master closet with lots of storage feature. Custom pebble tile walkway from tub to shower for a no slip walking path. Master bath- size and space, not necessarily the colors” Electric fireplace next to the free standing tub in master bathroom. The curbless shower is flush with the floor. We designed a large walk in closet with lots of storage space and drawers with a travertine closet floor. Interior Design, Sweetalke Interior Design,
“around the bath n similar color on wall but different texture” Grass cloth in bathroom. Floating shelves stained in bathroom.
“Rough layout for master bath”
“master bath (spa concept)”
“Dream bath...Spa Feeling...bath 7...step to bath...bath idea...Master bath...Stone bath...spa bath ...Beautiful bath. Amazing bath.
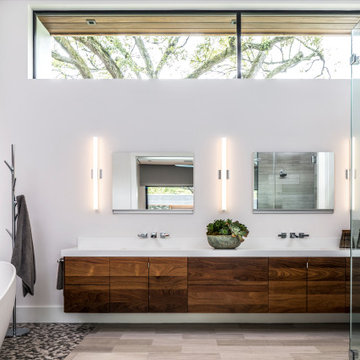
Design ideas for a contemporary master bathroom in Houston with flat-panel cabinets, dark wood cabinets, a freestanding tub, multi-coloured tile, pebble tile, white walls, pebble tile floors, multi-coloured floor, white benchtops and a hinged shower door.
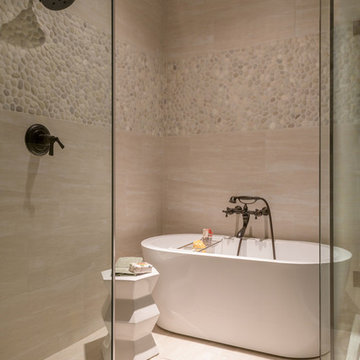
These clients hired us to renovate their long and narrow bathroom with a dysfunctional design. Along with creating a more functional layout, our clients wanted a walk-in shower, a separate bathtub, and a double vanity. Already working with tight space, we got creative and were able to widen the bathroom by 30 inches. This additional space allowed us to install a wet area, rather than a small, separate shower, which works perfectly to prevent the rest of the bathroom from getting soaked when their youngest child plays and splashes in the bath.
Our clients wanted an industrial-contemporary style, with clean lines and refreshing colors. To ensure the bathroom was cohesive with the rest of their home (a timber frame mountain-inspired home located in northern New Hampshire), we decided to mix a few complementary elements to get the look of their dreams. The shower and bathtub boast industrial-inspired oil-rubbed bronze hardware, and the light contemporary ceramic garden seat brightens up the space while providing the perfect place to sit during bath time. We chose river rock tile for the wet area, which seamlessly contrasts against the rustic wood-like tile. And finally, we merged both rustic and industrial-contemporary looks through the vanity using rustic cabinets and mirror frames as well as “industrial” Edison bulb lighting.
Project designed by Franconia interior designer Randy Trainor. She also serves the New Hampshire Ski Country, Lake Regions and Coast, including Lincoln, North Conway, and Bartlett.
For more about Randy Trainor, click here: https://crtinteriors.com/
To learn more about this project, click here: https://crtinteriors.com/mountain-bathroom/
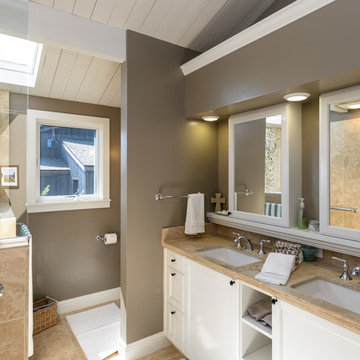
Photo of a mid-sized beach style master bathroom in San Francisco with shaker cabinets, white cabinets, a freestanding tub, a corner shower, a one-piece toilet, beige tile, pebble tile, grey walls, ceramic floors, an undermount sink, granite benchtops and beige floor.
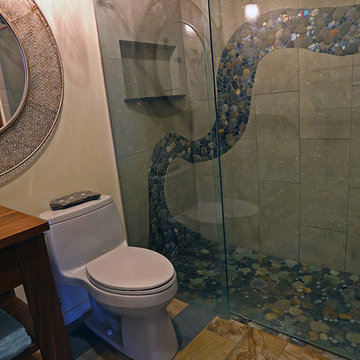
The shower walls are 24x12 limestone tiles with hand picked river rock
(gathered at nearby Weber Creek) mixed with iridescent glass tiles. The bath floor is Beachwood slate tile.
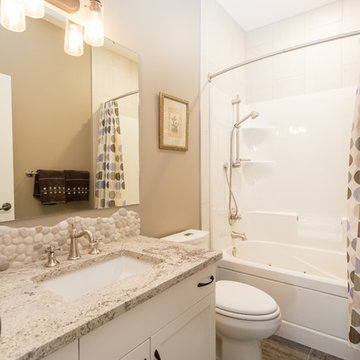
I.Hennes Photography
Photo of a small arts and crafts kids bathroom in Calgary with shaker cabinets, white cabinets, an alcove tub, a shower/bathtub combo, a one-piece toilet, beige tile, pebble tile, beige walls, slate floors, an undermount sink and granite benchtops.
Photo of a small arts and crafts kids bathroom in Calgary with shaker cabinets, white cabinets, an alcove tub, a shower/bathtub combo, a one-piece toilet, beige tile, pebble tile, beige walls, slate floors, an undermount sink and granite benchtops.
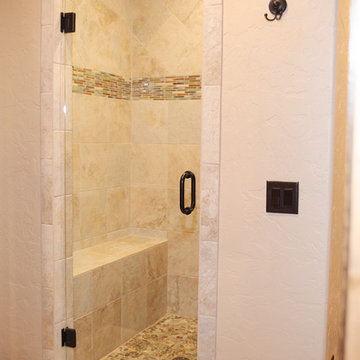
Kelsy Addiline Photography
Inspiration for a large country master bathroom in Dallas with raised-panel cabinets, medium wood cabinets, beige tile, beige walls, travertine floors, an undermount sink, granite benchtops, an alcove shower and pebble tile.
Inspiration for a large country master bathroom in Dallas with raised-panel cabinets, medium wood cabinets, beige tile, beige walls, travertine floors, an undermount sink, granite benchtops, an alcove shower and pebble tile.
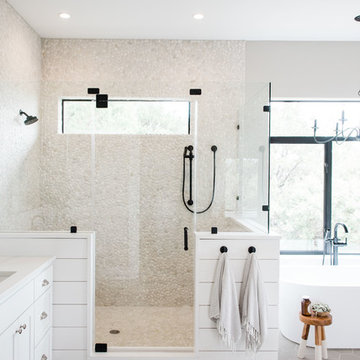
Madeline Harper Photography
Large transitional master bathroom in Austin with shaker cabinets, white cabinets, a freestanding tub, a double shower, beige tile, pebble tile, grey walls, porcelain floors, an undermount sink, quartzite benchtops, grey floor, a hinged shower door and white benchtops.
Large transitional master bathroom in Austin with shaker cabinets, white cabinets, a freestanding tub, a double shower, beige tile, pebble tile, grey walls, porcelain floors, an undermount sink, quartzite benchtops, grey floor, a hinged shower door and white benchtops.
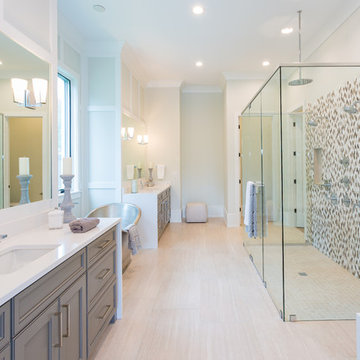
Design ideas for a large transitional master bathroom in Orlando with recessed-panel cabinets, grey cabinets, a freestanding tub, an open shower, gray tile, pebble tile, beige walls, porcelain floors, an undermount sink, engineered quartz benchtops, beige floor, a hinged shower door, white benchtops, a double vanity and a built-in vanity.
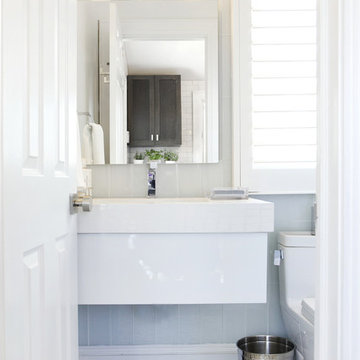
Light baby blue bathroom with white bathroom fixtures and window trim. Bathroom walls have baby blue square tiles floors have unique pebble stone tile with black border tile. White bathroom sink is wall mounted and lit by unique Broadway style lights.
Photographer - Brian Jordan,Architect - Hierarchy Architects + Designers, TJ Costello
Graphite NYC
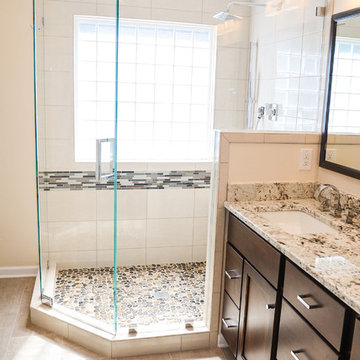
Kristine Kelly
Design ideas for a mid-sized transitional master bathroom in Raleigh with an undermount sink, shaker cabinets, medium wood cabinets, granite benchtops, a corner shower, a two-piece toilet, beige tile, pebble tile, beige walls, porcelain floors, grey floor and a hinged shower door.
Design ideas for a mid-sized transitional master bathroom in Raleigh with an undermount sink, shaker cabinets, medium wood cabinets, granite benchtops, a corner shower, a two-piece toilet, beige tile, pebble tile, beige walls, porcelain floors, grey floor and a hinged shower door.
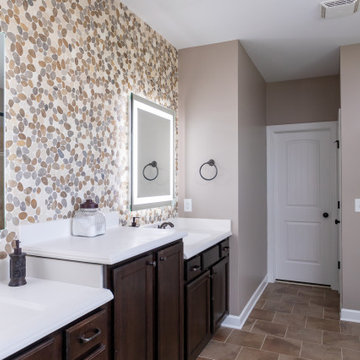
Up to the ceiling and wall to wall Flat Pebble Tile with 2 Lighted Mirrors turned this boring bath into a Modern Hotel Style On Suite. The mirrors can be dimmed and include backlight feature. The new chandelier, faucets and rain shower head add to the luxury.
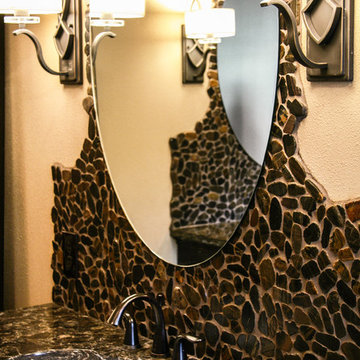
This master bathroom boosts a fresh look with wood tiled flooring, a pair of custom furniture vanities in a rich espresso finish, custom oval mirrors nestled in river rock tile are flanked by transitional sconces. The old built-in bathtub was replaced with a freestanding tub that features a freestanding faucet, allowing us to create a larger shower. Glass walls and doors keep the shower feeling spacious and vertical set wall tile added modern flare to this eclectic space.
All Cabinet Finishes Bathroom Design Ideas with Pebble Tile
9