All Toilets Bathroom Design Ideas with Pebble Tile
Refine by:
Budget
Sort by:Popular Today
81 - 100 of 1,468 photos
Item 1 of 3
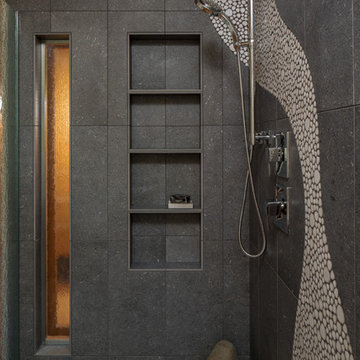
This modern bathroom remodel utilized natural light and organic, fluid tile design to create a sense of tranquility. The creative use of multi-colored pebble tiles, contrasting grout tones and outside-the-box design elements make the space feel lighthearted and playful, as well as spacious and grounding. The floors were salvaged from a local high school gym and the door leading into the master bathroom was custom made with a window re-light that aligns with the window in the shower. This allows for fluidity of light and space when the door is in the open position.
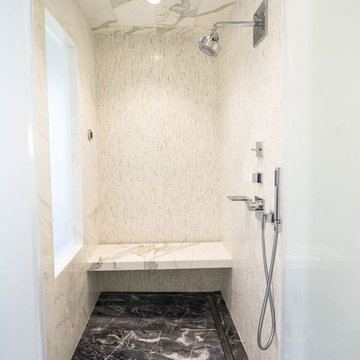
This is an example of a large contemporary master bathroom in San Francisco with flat-panel cabinets, dark wood cabinets, an alcove tub, an alcove shower, blue tile, gray tile, white tile, pebble tile, white walls, marble floors, a drop-in sink, quartzite benchtops, a hinged shower door, a wall-mount toilet and white floor.
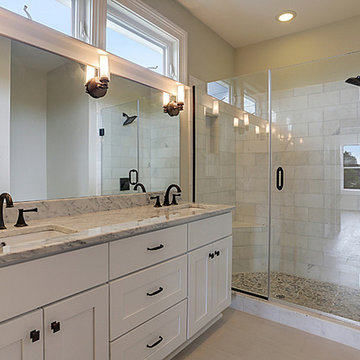
This is an example of a contemporary bathroom in New Orleans with an integrated sink, flat-panel cabinets, white cabinets, marble benchtops, an alcove shower, a one-piece toilet, brown tile, pebble tile and ceramic floors.
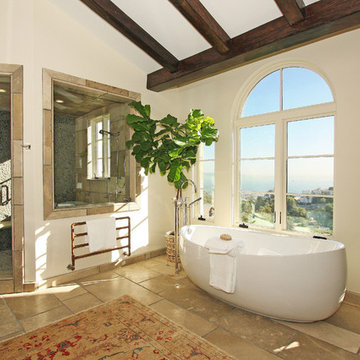
This is an example of an expansive traditional master bathroom in Los Angeles with a freestanding tub, a corner shower, pebble tile, travertine floors, a one-piece toilet, beige tile, white walls and an undermount sink.
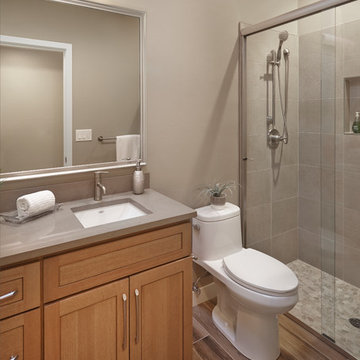
Design ideas for a small transitional 3/4 bathroom in Phoenix with recessed-panel cabinets, an alcove shower, a one-piece toilet, pebble tile and an undermount sink.
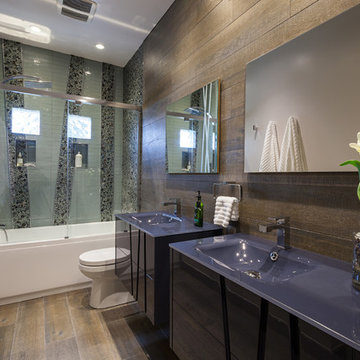
Photos by Christi Nielsen
Photo of a mid-sized contemporary master bathroom in Dallas with flat-panel cabinets, dark wood cabinets, an alcove tub, a shower/bathtub combo, a two-piece toilet, black tile, green tile, pebble tile, brown walls, medium hardwood floors, an integrated sink and glass benchtops.
Photo of a mid-sized contemporary master bathroom in Dallas with flat-panel cabinets, dark wood cabinets, an alcove tub, a shower/bathtub combo, a two-piece toilet, black tile, green tile, pebble tile, brown walls, medium hardwood floors, an integrated sink and glass benchtops.
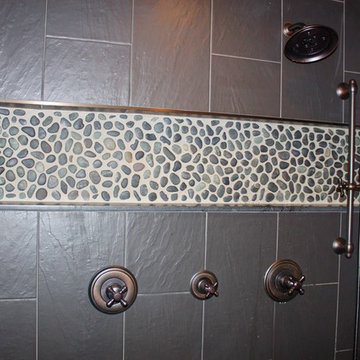
This transitional master bathroom has warm tile throughout the room to create a spa-like setting with a claw foot bathtub, WarmlyYours radiant heated floors, and a custom 2-person shower featuring a beautiful pebble backed niche and floor.
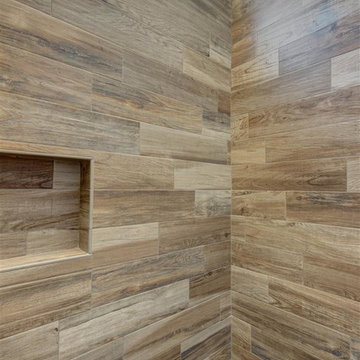
Design ideas for a mid-sized transitional 3/4 bathroom in Phoenix with recessed-panel cabinets, dark wood cabinets, a curbless shower, a two-piece toilet, beige tile, pebble tile, grey walls, medium hardwood floors, an undermount sink and granite benchtops.
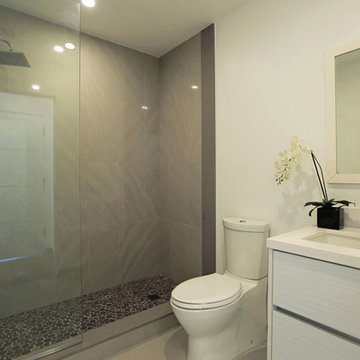
Inspiration for a small modern 3/4 bathroom in Los Angeles with flat-panel cabinets, white cabinets, an alcove shower, a two-piece toilet, pebble tile, white walls, ceramic floors, an integrated sink and solid surface benchtops.
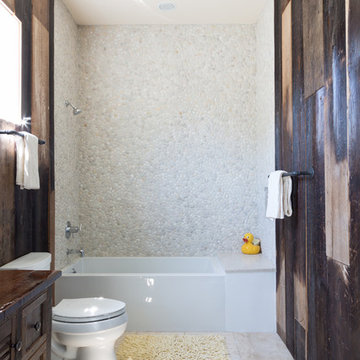
This guest bathroom has white marble tile in the shower and small herringbone mosaic on the floor. The shower tile is taken all the way to the ceiling to emphasize height and create a larger volume in an otherwise small space.
large 12 x24 marble tiles were cut down in three widths, to create a pleasing rhythm and pattern. The sink cabinet also has a marble top.
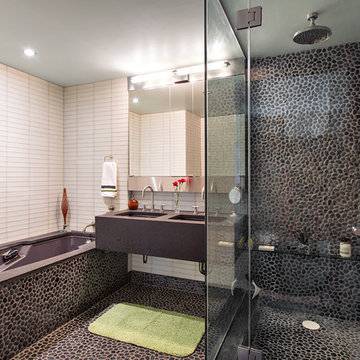
Contrasting pebble stone run along the shower walls and on the floor. All the luxury spa features of a soaking tub, and steam shower experience. Double deep sink concrete vanity with recessed mirrored cabinet with storage behind.
Photo Credit: Donna Dotan Photography
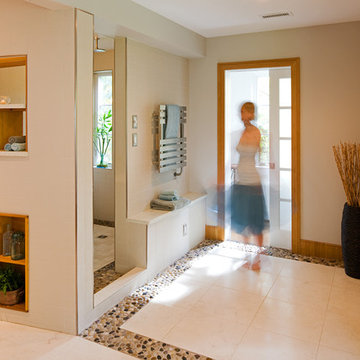
Photo of a mid-sized contemporary master bathroom in DC Metro with pebble tile, pebble tile floors, an open shower, a one-piece toilet, beige walls, a drop-in sink and an open shower.
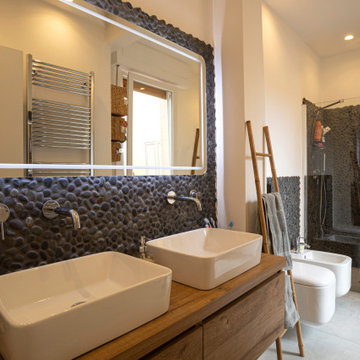
Bagno con rivestimenti in sassi di fiume dallo stile quasi etnico per donare un ambiente confortevole e mistico.
Mid-sized contemporary bathroom in Florence with a curbless shower, a two-piece toilet, pebble tile, white walls, porcelain floors, a vessel sink, wood benchtops, grey floor, a hinged shower door, a double vanity and a floating vanity.
Mid-sized contemporary bathroom in Florence with a curbless shower, a two-piece toilet, pebble tile, white walls, porcelain floors, a vessel sink, wood benchtops, grey floor, a hinged shower door, a double vanity and a floating vanity.
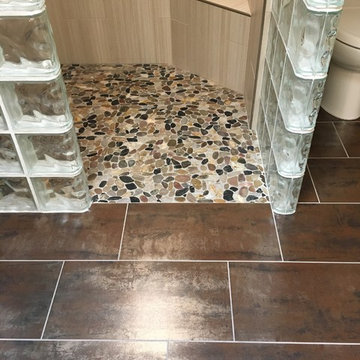
Contemporary curbless tile shower with beige modern linear style tile on the shower walls in a vertical offset pattern, with a tiled corner bench to match with Schluter metal trim on the edge. Included with flat multicolored pebbles on the shower floor, along with modern maroon metallic tile on the bathroom floor.
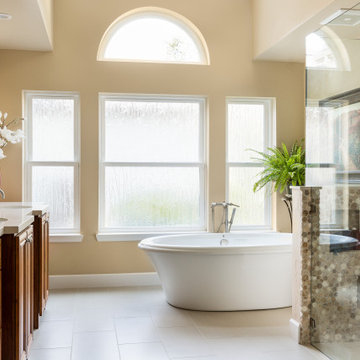
Photo of a large traditional master bathroom in Other with raised-panel cabinets, medium wood cabinets, a freestanding tub, a curbless shower, a one-piece toilet, multi-coloured tile, pebble tile, beige walls, porcelain floors, an undermount sink, engineered quartz benchtops, beige floor, a hinged shower door and white benchtops.
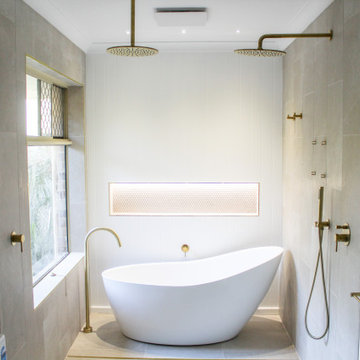
Wet Room Set Up, Brushed Brass, Bathroom Panels, VJ Panels, Concrete Basins, Pink Concrete Bathroom Basins, Penny Round Feature, LED Shower Niche, Freestanding Bath, Wall To Wall Frameless Screen, Brushed Brass Shower Screen, Shaker Vanity
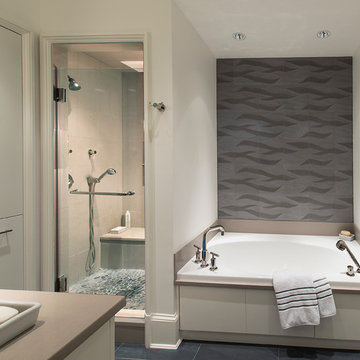
Photo by Anice Hoachlander
Design ideas for a mid-sized contemporary master bathroom in DC Metro with flat-panel cabinets, grey cabinets, an alcove tub, an alcove shower, a one-piece toilet, beige tile, pebble tile, white walls, ceramic floors, an undermount sink and engineered quartz benchtops.
Design ideas for a mid-sized contemporary master bathroom in DC Metro with flat-panel cabinets, grey cabinets, an alcove tub, an alcove shower, a one-piece toilet, beige tile, pebble tile, white walls, ceramic floors, an undermount sink and engineered quartz benchtops.
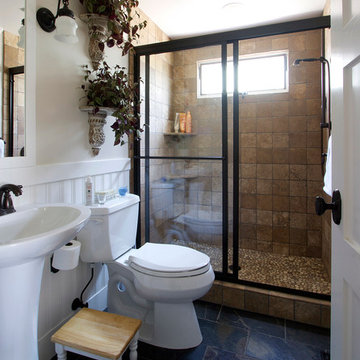
We performed both the design work and the construction for this project.
Inspiration for a small traditional 3/4 bathroom in Seattle with a pedestal sink, an alcove shower, a two-piece toilet, brown tile, pebble tile, white walls and slate floors.
Inspiration for a small traditional 3/4 bathroom in Seattle with a pedestal sink, an alcove shower, a two-piece toilet, brown tile, pebble tile, white walls and slate floors.
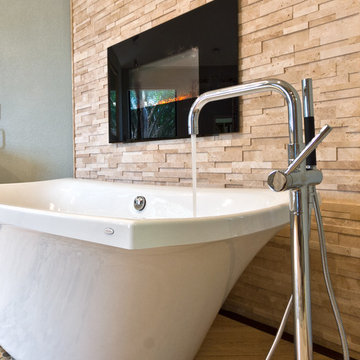
This bathroom renovation is located in Clearlake Texas. My client wanted a spa like bath with unique details. We built a fire place in the corner of the bathroom, tiled it with a random travertine mosaic and installed a electric fire place. feature wall with a free standing tub. Walk in shower with several showering functions. Built in master closet with lots of storage feature. Custom pebble tile walkway from tub to shower for a no slip walking path. Master bath- size and space, not necessarily the colors” Electric fireplace next to the free standing tub in master bathroom. The curbless shower is flush with the floor. We designed a large walk in closet with lots of storage space and drawers with a travertine closet floor. Interior Design, Sweetalke Interior Design,
“around the bath n similar color on wall but different texture” Grass cloth in bathroom. Floating shelves stained in bathroom.
“Rough layout for master bath”
“master bath (spa concept)”
“Dream bath...Spa Feeling...bath 7...step to bath...bath idea...Master bath...Stone bath...spa bath ...Beautiful bath. Amazing bath.
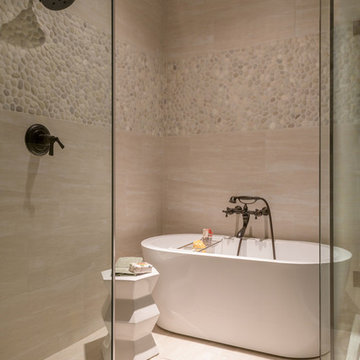
These clients hired us to renovate their long and narrow bathroom with a dysfunctional design. Along with creating a more functional layout, our clients wanted a walk-in shower, a separate bathtub, and a double vanity. Already working with tight space, we got creative and were able to widen the bathroom by 30 inches. This additional space allowed us to install a wet area, rather than a small, separate shower, which works perfectly to prevent the rest of the bathroom from getting soaked when their youngest child plays and splashes in the bath.
Our clients wanted an industrial-contemporary style, with clean lines and refreshing colors. To ensure the bathroom was cohesive with the rest of their home (a timber frame mountain-inspired home located in northern New Hampshire), we decided to mix a few complementary elements to get the look of their dreams. The shower and bathtub boast industrial-inspired oil-rubbed bronze hardware, and the light contemporary ceramic garden seat brightens up the space while providing the perfect place to sit during bath time. We chose river rock tile for the wet area, which seamlessly contrasts against the rustic wood-like tile. And finally, we merged both rustic and industrial-contemporary looks through the vanity using rustic cabinets and mirror frames as well as “industrial” Edison bulb lighting.
Project designed by Franconia interior designer Randy Trainor. She also serves the New Hampshire Ski Country, Lake Regions and Coast, including Lincoln, North Conway, and Bartlett.
For more about Randy Trainor, click here: https://crtinteriors.com/
To learn more about this project, click here: https://crtinteriors.com/mountain-bathroom/
All Toilets Bathroom Design Ideas with Pebble Tile
5