Bathroom Design Ideas with Pink Floor and Red Floor
Refine by:
Budget
Sort by:Popular Today
1 - 20 of 1,338 photos
Item 1 of 3

A stunning transformation of a small, dark and damp bathroom. The bathroom was expanded to create extra space for the homeowners and turned into a modern mediterranean masterpiece.

Brunswick Parlour transforms a Victorian cottage into a hard-working, personalised home for a family of four.
Our clients loved the character of their Brunswick terrace home, but not its inefficient floor plan and poor year-round thermal control. They didn't need more space, they just needed their space to work harder.
The front bedrooms remain largely untouched, retaining their Victorian features and only introducing new cabinetry. Meanwhile, the main bedroom’s previously pokey en suite and wardrobe have been expanded, adorned with custom cabinetry and illuminated via a generous skylight.
At the rear of the house, we reimagined the floor plan to establish shared spaces suited to the family’s lifestyle. Flanked by the dining and living rooms, the kitchen has been reoriented into a more efficient layout and features custom cabinetry that uses every available inch. In the dining room, the Swiss Army Knife of utility cabinets unfolds to reveal a laundry, more custom cabinetry, and a craft station with a retractable desk. Beautiful materiality throughout infuses the home with warmth and personality, featuring Blackbutt timber flooring and cabinetry, and selective pops of green and pink tones.
The house now works hard in a thermal sense too. Insulation and glazing were updated to best practice standard, and we’ve introduced several temperature control tools. Hydronic heating installed throughout the house is complemented by an evaporative cooling system and operable skylight.
The result is a lush, tactile home that increases the effectiveness of every existing inch to enhance daily life for our clients, proving that good design doesn’t need to add space to add value.

Art Deco-inspired large ensuite bathroom with pink and cream Butterfly tile from Perini, featuring a top-mounted double sink from Corian, Forme L'isola Freestanding Bath
and walk-in shower. Located in Melbourne, see more from our Arch Deco Project. The colour scheme references the colours used commonly during the Art Deco period of the house.
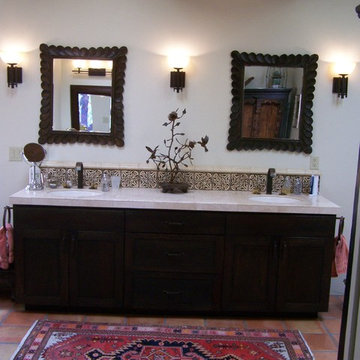
Mid-sized master bathroom in Phoenix with shaker cabinets, dark wood cabinets, a drop-in tub, beige walls, terra-cotta floors, an undermount sink and red floor.

A meticulously remodeled bathroom that merges classic charm with modern functionality. The space is defined by a serene, seafoam green subway tile shower surround, punctuated by a strip of intricately patterned accent tiles that infuse a pop of color and personality. The shower area is encased in a frameless glass door, enhancing the open feel of the room. Contrasting the cool tones, the terracotta hexagonal floor tiles bring a warm, earthy essence to the bathroom, harmonizing with the natural light that filters through the textured window shade. A traditional white vanity with ample storage space complements the overall aesthetic, offering a balance between vintage and contemporary elements.
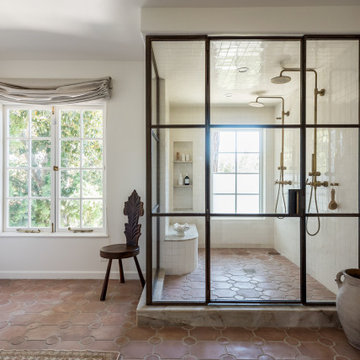
Photo of a mediterranean bathroom in Tampa with a corner shower, white tile, white walls, red floor, a niche and a shower seat.

This single family home had been recently flipped with builder-grade materials. We touched each and every room of the house to give it a custom designer touch, thoughtfully marrying our soft minimalist design aesthetic with the graphic designer homeowner’s own design sensibilities. One of the most notable transformations in the home was opening up the galley kitchen to create an open concept great room with large skylight to give the illusion of a larger communal space.

This is an example of a contemporary master bathroom in London with flat-panel cabinets, red cabinets, an open shower, blue tile, gray tile, white tile, white walls, an integrated sink, pink floor, an open shower, white benchtops, a double vanity, a built-in vanity and vaulted.

We transformed a nondescript bathroom from the 1980s, with linoleum and a soffit over the dated vanity into a retro-eclectic oasis for the family and their guests.
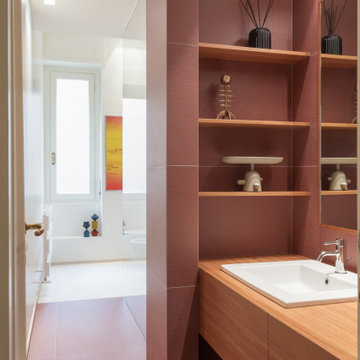
Vista del bagno padronale dall'ingresso.
Rivestimento in gres porcellanato a tutta altezza Mutina Ceramics, mobile in rovere sospeso con cassetti e lavello Ceramica Flaminia ad incasso. Rubinetteria Fantini.
Piatto doccia a filo pavimento con cristallo a tutta altezza.
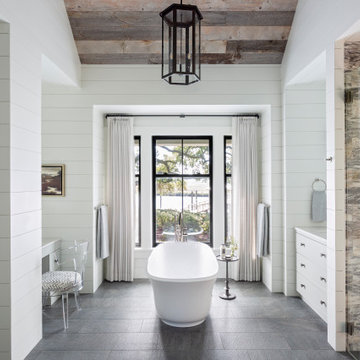
Inspiration for a beach style master bathroom in Charleston with white cabinets, a freestanding tub, an open shower, white walls, marble floors, an undermount sink, marble benchtops, pink floor, an open shower and white benchtops.
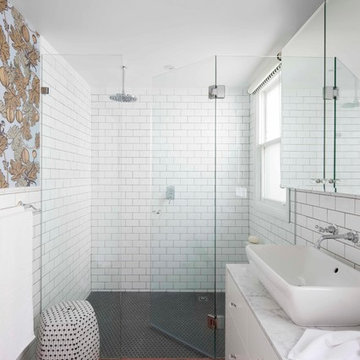
Jason Busch
Inspiration for a mid-sized transitional bathroom in Sydney with a vessel sink, flat-panel cabinets, white cabinets, marble benchtops, white tile, subway tile, white walls, a curbless shower, mosaic tile floors and red floor.
Inspiration for a mid-sized transitional bathroom in Sydney with a vessel sink, flat-panel cabinets, white cabinets, marble benchtops, white tile, subway tile, white walls, a curbless shower, mosaic tile floors and red floor.
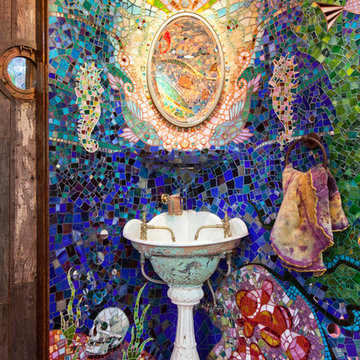
Anthony Lindsey Photography
This is an example of an eclectic powder room in San Francisco with a pedestal sink, multi-coloured tile, mosaic tile and pink floor.
This is an example of an eclectic powder room in San Francisco with a pedestal sink, multi-coloured tile, mosaic tile and pink floor.

charming guest bathroom with black plumbing, accents, brick floor and sliding glass doors
Photo of a mid-sized country 3/4 bathroom in Atlanta with shaker cabinets, blue cabinets, an alcove shower, a one-piece toilet, white tile, ceramic tile, white walls, brick floors, an undermount sink, engineered quartz benchtops, red floor, a sliding shower screen, white benchtops, a niche, a single vanity and a freestanding vanity.
Photo of a mid-sized country 3/4 bathroom in Atlanta with shaker cabinets, blue cabinets, an alcove shower, a one-piece toilet, white tile, ceramic tile, white walls, brick floors, an undermount sink, engineered quartz benchtops, red floor, a sliding shower screen, white benchtops, a niche, a single vanity and a freestanding vanity.
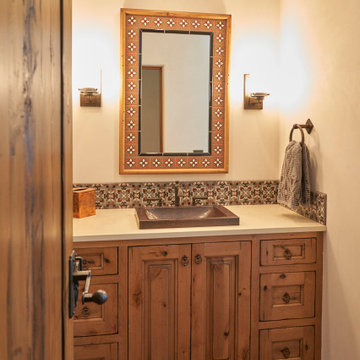
Photo of a bathroom in Wichita with raised-panel cabinets, medium wood cabinets, multi-coloured tile, beige walls, terra-cotta floors, a drop-in sink, red floor, white benchtops, a single vanity and a built-in vanity.
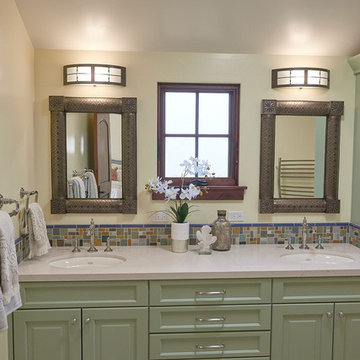
Photo of a small traditional bathroom in San Francisco with recessed-panel cabinets, dark wood cabinets, a one-piece toilet, multi-coloured tile, ceramic tile, yellow walls, terra-cotta floors, an undermount sink, engineered quartz benchtops, red floor and beige benchtops.
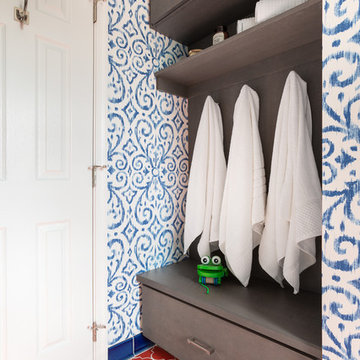
Echoed by an eye-catching niche in the shower, bright orange and blue bathroom tiles and matching trim from Fireclay Tile give this boho-inspired kids' bath a healthy dose of pep. Sample handmade bathroom tiles at FireclayTile.com. Handmade trim options available.
FIRECLAY TILE SHOWN
Ogee Floor Tile in Ember
Handmade Cove Base Tile in Lake Tahoe
Ogee Shower Niche Tile in Lake Tahoe
Handmade Shower Niche Trim in Ember
DESIGN
Maria Causey Interior Design
PHOTOS
Christy Kosnic
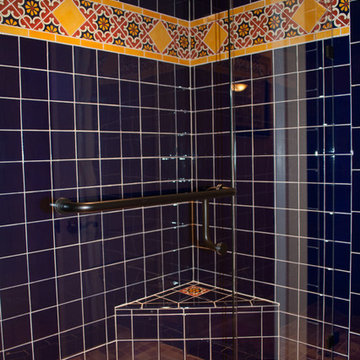
This is an example of a mid-sized transitional master bathroom in Denver with recessed-panel cabinets, medium wood cabinets, an alcove shower, a two-piece toilet, blue tile, ceramic tile, beige walls, terra-cotta floors, a drop-in sink, tile benchtops, red floor and a hinged shower door.
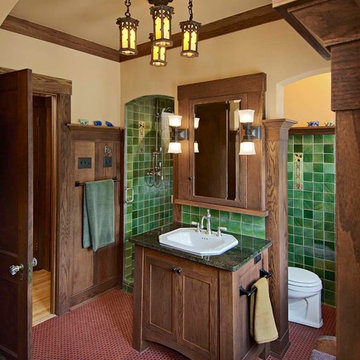
This is an example of an arts and crafts bathroom in Minneapolis with a drop-in sink, dark wood cabinets, green tile, shaker cabinets, red floor and green benchtops.
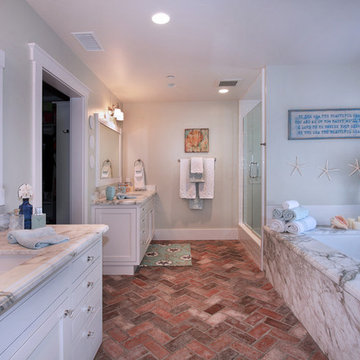
Photograph by Jeri Koegel
A master bath retreat.
Beach style bathroom in Orange County with an undermount sink, recessed-panel cabinets, white cabinets, an alcove shower, brick floors, an undermount tub and red floor.
Beach style bathroom in Orange County with an undermount sink, recessed-panel cabinets, white cabinets, an alcove shower, brick floors, an undermount tub and red floor.
Bathroom Design Ideas with Pink Floor and Red Floor
1

