Bathroom Design Ideas with Pink Tile and Red Tile
Refine by:
Budget
Sort by:Popular Today
41 - 60 of 3,074 photos
Item 1 of 3
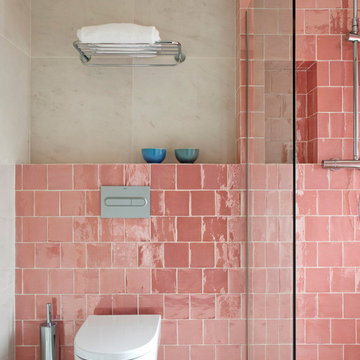
Inspiration for an eclectic 3/4 bathroom in Barcelona with a curbless shower, a wall-mount toilet, pink tile, ceramic tile, beige walls, beige floor and an open shower.
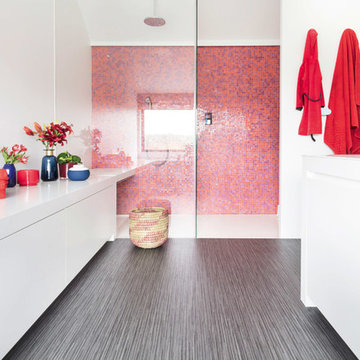
Contemporary bathroom in Other with flat-panel cabinets, white cabinets, an alcove shower, multi-coloured tile, orange tile, pink tile, red tile, mosaic tile, white walls, vinyl floors, grey floor, an open shower and white benchtops.
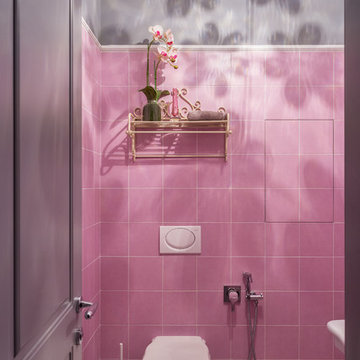
foto: Anton Likhtarovich
Photo of a small eclectic powder room in Moscow with pink tile, ceramic tile, grey walls, mosaic tile floors, pink floor and a two-piece toilet.
Photo of a small eclectic powder room in Moscow with pink tile, ceramic tile, grey walls, mosaic tile floors, pink floor and a two-piece toilet.
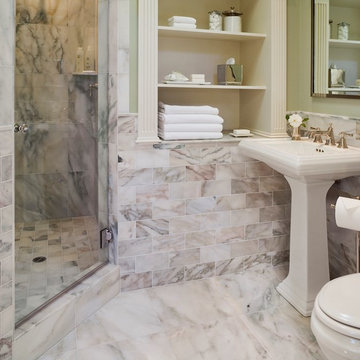
Photo of a mid-sized traditional master bathroom in Louisville with open cabinets, white cabinets, an alcove shower, beige tile, pink tile, marble, green walls, marble floors and a pedestal sink.
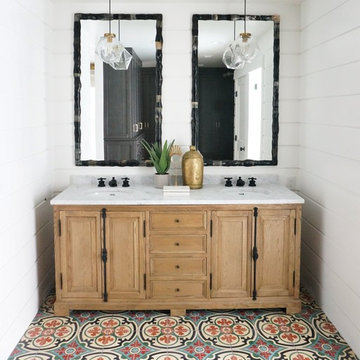
Kathryn Miller Interiors
Design ideas for a mid-sized mediterranean 3/4 bathroom in Orange County with granite benchtops, light wood cabinets, a two-piece toilet, beige tile, blue tile, red tile, ceramic tile, white walls, mosaic tile floors, an undermount sink and recessed-panel cabinets.
Design ideas for a mid-sized mediterranean 3/4 bathroom in Orange County with granite benchtops, light wood cabinets, a two-piece toilet, beige tile, blue tile, red tile, ceramic tile, white walls, mosaic tile floors, an undermount sink and recessed-panel cabinets.
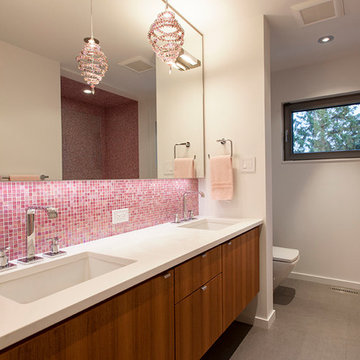
Shawn Talbot
This is an example of a contemporary bathroom in Edmonton with an undermount sink, flat-panel cabinets, medium wood cabinets, pink tile and mosaic tile.
This is an example of a contemporary bathroom in Edmonton with an undermount sink, flat-panel cabinets, medium wood cabinets, pink tile and mosaic tile.
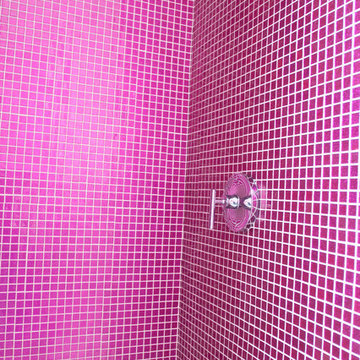
What a fabulously girly shower! We love the sparkle from our fuchsia pink glitter mosaic tile!
This is an example of a large contemporary kids bathroom in New York with open cabinets, a drop-in tub, a corner shower, a one-piece toilet, pink tile, mosaic tile, pink walls, ceramic floors, a wall-mount sink, glass benchtops and white floor.
This is an example of a large contemporary kids bathroom in New York with open cabinets, a drop-in tub, a corner shower, a one-piece toilet, pink tile, mosaic tile, pink walls, ceramic floors, a wall-mount sink, glass benchtops and white floor.
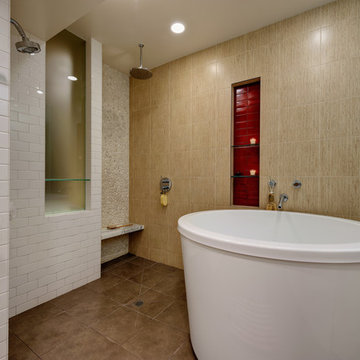
wet room includes open shower and soaking tub.
Photo: Bay Area VR - Eli Poblitz
Large contemporary master bathroom in San Francisco with a japanese tub, a curbless shower, beige tile, red tile, ceramic tile, beige walls, ceramic floors and brown floor.
Large contemporary master bathroom in San Francisco with a japanese tub, a curbless shower, beige tile, red tile, ceramic tile, beige walls, ceramic floors and brown floor.
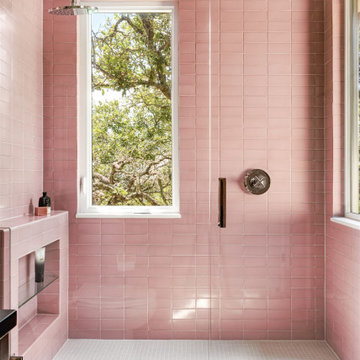
Pink tile guest bathroom.
Mid-sized transitional bathroom in Austin with an alcove shower, pink tile, ceramic tile, pink walls, white floor, a hinged shower door and a niche.
Mid-sized transitional bathroom in Austin with an alcove shower, pink tile, ceramic tile, pink walls, white floor, a hinged shower door and a niche.

Inspiration for a contemporary master bathroom in Cambridgeshire with black cabinets, pink tile, ceramic tile, a freestanding vanity, a console sink and a single vanity.

This plaster pink cloakroom was previously a dusty broom cupboard. We kept part of the wall unplastered to add interest and recall the history of the room.
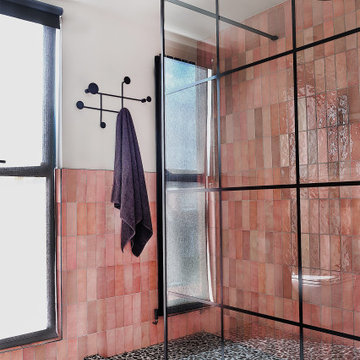
A fun and colourful kids bathroom in a newly built loft extension. A black and white terrazzo floor contrast with vertical pink metro tiles. Black taps and crittall shower screen for the walk in shower. An old reclaimed school trough sink adds character together with a big storage cupboard with Georgian wire glass with fresh display of plants.
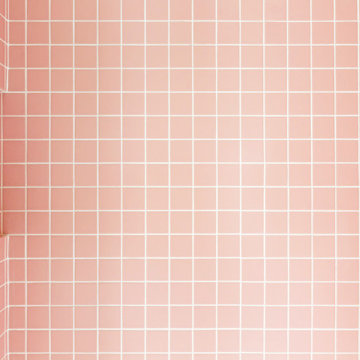
Une belle douche toute de rose vêtue, avec sa paroi transparente sur-mesure. L'ensemble répond au sol en terrazzo et sa pointe de rose.
Small traditional 3/4 bathroom in Paris with beaded inset cabinets, white cabinets, a corner shower, a wall-mount toilet, pink tile, ceramic tile, white walls, terrazzo floors, a console sink, terrazzo benchtops, multi-coloured floor, a hinged shower door and pink benchtops.
Small traditional 3/4 bathroom in Paris with beaded inset cabinets, white cabinets, a corner shower, a wall-mount toilet, pink tile, ceramic tile, white walls, terrazzo floors, a console sink, terrazzo benchtops, multi-coloured floor, a hinged shower door and pink benchtops.
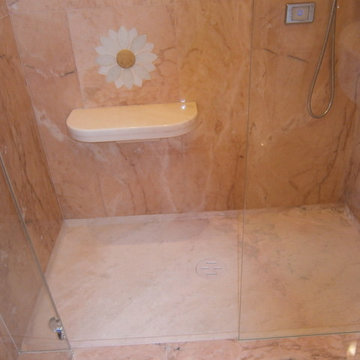
Cliente privato ha richiesto realizzazione completa di un bagno su misura in marmo rosa del Portogallo. E' stato realizzato pavimenti,rivestimento,piatto doccia,cappello doccia,torello di chiusura ed elementi tagliati su misura con waterjet
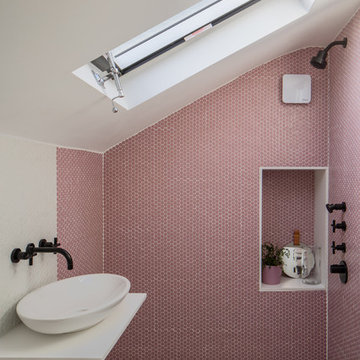
Luke Hayes
Inspiration for a scandinavian 3/4 bathroom in London with pink tile, mosaic tile, white walls, mosaic tile floors, a vessel sink, multi-coloured floor, an open shower and white benchtops.
Inspiration for a scandinavian 3/4 bathroom in London with pink tile, mosaic tile, white walls, mosaic tile floors, a vessel sink, multi-coloured floor, an open shower and white benchtops.
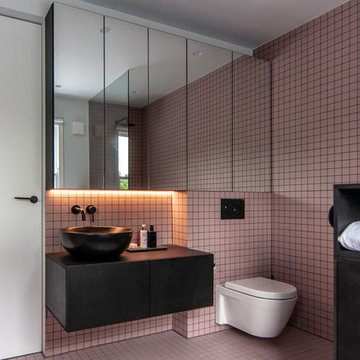
Variant Office
Inspiration for a mid-sized contemporary bathroom in London with flat-panel cabinets, black cabinets, a wall-mount toilet, pink tile, pink walls, pink floor, black benchtops and a vessel sink.
Inspiration for a mid-sized contemporary bathroom in London with flat-panel cabinets, black cabinets, a wall-mount toilet, pink tile, pink walls, pink floor, black benchtops and a vessel sink.
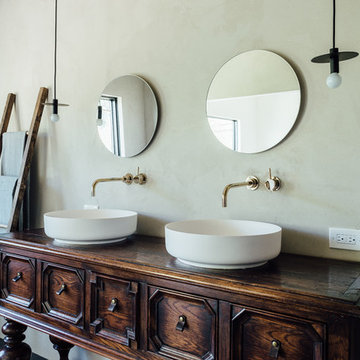
Kerri Fukui
This is an example of a mid-sized eclectic master bathroom in Salt Lake City with pink tile, white walls, ceramic floors, a pedestal sink and black floor.
This is an example of a mid-sized eclectic master bathroom in Salt Lake City with pink tile, white walls, ceramic floors, a pedestal sink and black floor.
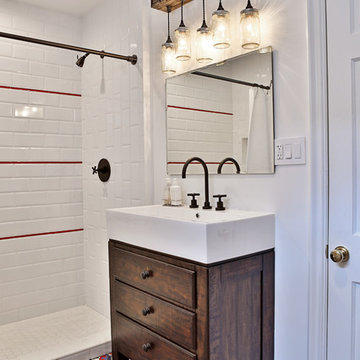
Inspiration for a mid-sized mediterranean 3/4 bathroom in Miami with flat-panel cabinets, dark wood cabinets, an alcove shower, red tile, white tile, subway tile, white walls, ceramic floors, a vessel sink, multi-coloured floor and a shower curtain.
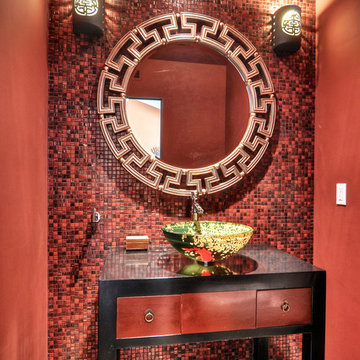
Asian powder room with Hakatai mosaic glass tile wall as backdrop, Asian vanity with Koi vessel sink, modern faucet in bamboo shape and dramatic golden mirror.
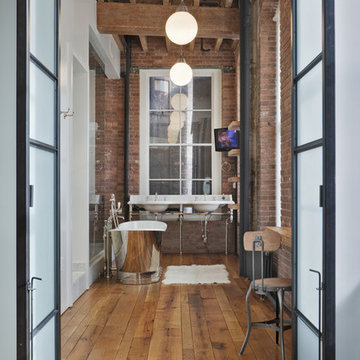
Photography by Eduard Hueber / archphoto
North and south exposures in this 3000 square foot loft in Tribeca allowed us to line the south facing wall with two guest bedrooms and a 900 sf master suite. The trapezoid shaped plan creates an exaggerated perspective as one looks through the main living space space to the kitchen. The ceilings and columns are stripped to bring the industrial space back to its most elemental state. The blackened steel canopy and blackened steel doors were designed to complement the raw wood and wrought iron columns of the stripped space. Salvaged materials such as reclaimed barn wood for the counters and reclaimed marble slabs in the master bathroom were used to enhance the industrial feel of the space.
Bathroom Design Ideas with Pink Tile and Red Tile
3

