Bathroom Design Ideas with Pink Tile and Red Tile
Refine by:
Budget
Sort by:Popular Today
1 - 20 of 3,060 photos
Item 1 of 3

A stunning transformation of a small, dark and damp bathroom. The bathroom was expanded to create extra space for the homeowners and turned into a modern mediterranean masterpiece.

Photo of a mid-sized contemporary 3/4 bathroom in Brisbane with dark wood cabinets, a freestanding tub, an open shower, a one-piece toilet, pink tile, matchstick tile, pink walls, ceramic floors, a vessel sink, laminate benchtops, grey floor, an open shower, black benchtops, a single vanity, a floating vanity and flat-panel cabinets.

Brunswick Parlour transforms a Victorian cottage into a hard-working, personalised home for a family of four.
Our clients loved the character of their Brunswick terrace home, but not its inefficient floor plan and poor year-round thermal control. They didn't need more space, they just needed their space to work harder.
The front bedrooms remain largely untouched, retaining their Victorian features and only introducing new cabinetry. Meanwhile, the main bedroom’s previously pokey en suite and wardrobe have been expanded, adorned with custom cabinetry and illuminated via a generous skylight.
At the rear of the house, we reimagined the floor plan to establish shared spaces suited to the family’s lifestyle. Flanked by the dining and living rooms, the kitchen has been reoriented into a more efficient layout and features custom cabinetry that uses every available inch. In the dining room, the Swiss Army Knife of utility cabinets unfolds to reveal a laundry, more custom cabinetry, and a craft station with a retractable desk. Beautiful materiality throughout infuses the home with warmth and personality, featuring Blackbutt timber flooring and cabinetry, and selective pops of green and pink tones.
The house now works hard in a thermal sense too. Insulation and glazing were updated to best practice standard, and we’ve introduced several temperature control tools. Hydronic heating installed throughout the house is complemented by an evaporative cooling system and operable skylight.
The result is a lush, tactile home that increases the effectiveness of every existing inch to enhance daily life for our clients, proving that good design doesn’t need to add space to add value.

Inspiration for a contemporary bathroom in Other with flat-panel cabinets, light wood cabinets, a curbless shower, pink tile, a vessel sink, grey floor, an open shower, beige benchtops, a single vanity and a floating vanity.

Contemporary bathroom in Gold Coast - Tweed with flat-panel cabinets, white cabinets, pink tile, white walls, a vessel sink, grey floor, white benchtops, a single vanity and a floating vanity.

Mid-sized beach style master bathroom in Central Coast with medium wood cabinets, a freestanding tub, a corner shower, a one-piece toilet, pink tile, white walls, a vessel sink, grey floor, a hinged shower door, white benchtops, a niche, a double vanity, a floating vanity and flat-panel cabinets.

Small contemporary 3/4 bathroom in Melbourne with light wood cabinets, pink tile, ceramic tile, wood benchtops, a hinged shower door, a shower seat, a single vanity, a floating vanity, flat-panel cabinets, a curbless shower, white walls, terrazzo floors, a vessel sink, multi-coloured floor and brown benchtops.

Inspiration for a transitional powder room in Los Angeles with grey benchtops, a floating vanity, flat-panel cabinets, beige cabinets, blue tile, pink tile, an integrated sink and pink floor.
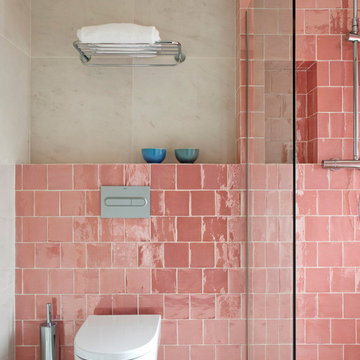
Inspiration for an eclectic 3/4 bathroom in Barcelona with a curbless shower, a wall-mount toilet, pink tile, ceramic tile, beige walls, beige floor and an open shower.
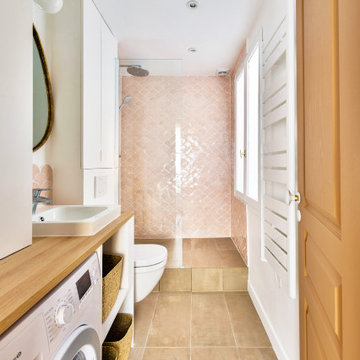
L'ancienne cuisine est aujourd'hui la salle d'eau, attenante à l'entée.
This is an example of a mid-sized traditional 3/4 bathroom in Paris with a curbless shower, an open shower, a single vanity, flat-panel cabinets, white cabinets, a wall-mount toilet, pink tile, white walls, a console sink, wood benchtops, beige floor, a laundry and a built-in vanity.
This is an example of a mid-sized traditional 3/4 bathroom in Paris with a curbless shower, an open shower, a single vanity, flat-panel cabinets, white cabinets, a wall-mount toilet, pink tile, white walls, a console sink, wood benchtops, beige floor, a laundry and a built-in vanity.

Pink, aqua and purple are colours they both love, and had already been incorporated into their existing decor, so we used those colours as the starting point and went from there.
In the bathroom, the Victorian walls are high and the natural light levels low. The many small rooms were demolished and one larger open plan space created. The pink terrazzo tiling unites the room and makes the bathroom space feel more inviting and less cavernous. ‘Fins’ are used to define the functional spaces (toilet, laundry, vanity, shower). They also provide an architectural detail to tie in the Victorian window and ceiling heights with the 80s extension that is just a step outside the bathroom.
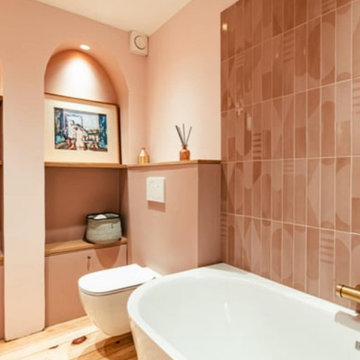
Rénovation d'une salle de bain dédié aux filles de la maison
Meuble sous vasque sur-mesure
Photo of a mid-sized modern 3/4 bathroom in Lyon with beaded inset cabinets, a corner tub, a shower/bathtub combo, a wall-mount toilet, pink tile, ceramic tile, pink walls, light hardwood floors, a vessel sink, tile benchtops, beige benchtops, a double vanity and a freestanding vanity.
Photo of a mid-sized modern 3/4 bathroom in Lyon with beaded inset cabinets, a corner tub, a shower/bathtub combo, a wall-mount toilet, pink tile, ceramic tile, pink walls, light hardwood floors, a vessel sink, tile benchtops, beige benchtops, a double vanity and a freestanding vanity.

Photo of a small mediterranean bathroom in Paris with flat-panel cabinets, an open shower, pink tile, matchstick tile, pink walls, terra-cotta floors, a console sink, concrete benchtops, orange floor, an open shower, pink benchtops, a single vanity and a built-in vanity.

This plaster pink cloakroom was previously a dusty broom cupboard. We kept part of the wall unplastered to add interest and recall the history of the room.
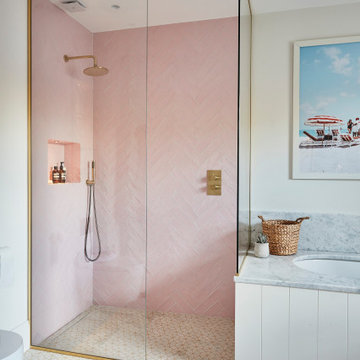
Photo of a beach style bathroom in London with an undermount tub, a corner shower, pink tile and an open shower.

Création d'une salle d'eau attenante à la chambre parentale.
Superficie de 6m²
Photo of a small contemporary 3/4 bathroom in Marseille with light wood cabinets, a curbless shower, a one-piece toilet, pink tile, matchstick tile, light hardwood floors, an undermount sink, quartzite benchtops, a hinged shower door, white benchtops, a niche, a double vanity, a floating vanity and exposed beam.
Photo of a small contemporary 3/4 bathroom in Marseille with light wood cabinets, a curbless shower, a one-piece toilet, pink tile, matchstick tile, light hardwood floors, an undermount sink, quartzite benchtops, a hinged shower door, white benchtops, a niche, a double vanity, a floating vanity and exposed beam.
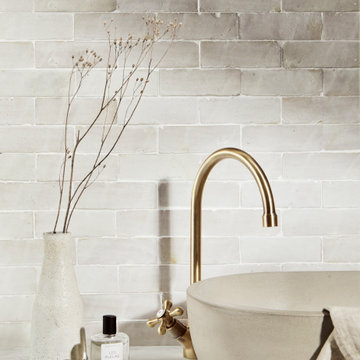
We supplied our Ark Concrete Basin to Otto Tiles to use alongside their new tiles.
Design ideas for a mid-sized contemporary kids bathroom in London with furniture-like cabinets, beige cabinets, pink tile, stone tile, white walls, wood benchtops, beige benchtops, a single vanity and a freestanding vanity.
Design ideas for a mid-sized contemporary kids bathroom in London with furniture-like cabinets, beige cabinets, pink tile, stone tile, white walls, wood benchtops, beige benchtops, a single vanity and a freestanding vanity.

Showcasing our muted pink glass tile this eclectic bathroom is soaked in style.
DESIGN
Project M plus, Oh Joy
PHOTOS
Bethany Nauert
LOCATION
Los Angeles, CA
Tile Shown: 4x12 in Rosy Finch Gloss; 4x4 & 4x12 in Carolina Wren Gloss
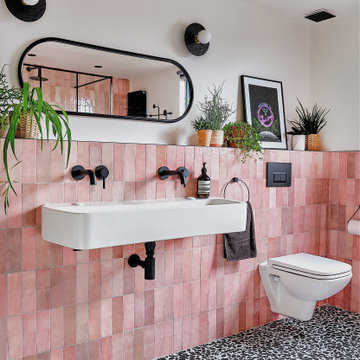
A fun and colourful kids bathroom in a newly built loft extension. A black and white terrazzo floor contrast with vertical pink metro tiles. Black taps and crittall shower screen for the walk in shower. An old reclaimed school trough sink adds character together with a big storage cupboard with Georgian wire glass with fresh display of plants.
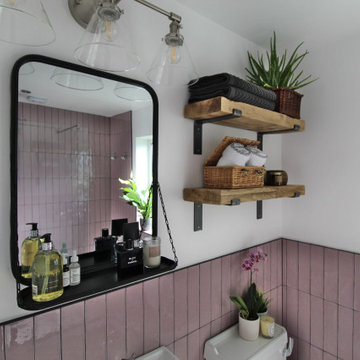
This is an example of a small industrial master bathroom in Cheshire with an open shower, a two-piece toilet, pink tile, ceramic tile, white walls, light hardwood floors, a pedestal sink, white floor and an open shower.
Bathroom Design Ideas with Pink Tile and Red Tile
1

