Bathroom Design Ideas with Pink Tile and Terrazzo Floors
Refine by:
Budget
Sort by:Popular Today
41 - 60 of 100 photos
Item 1 of 3
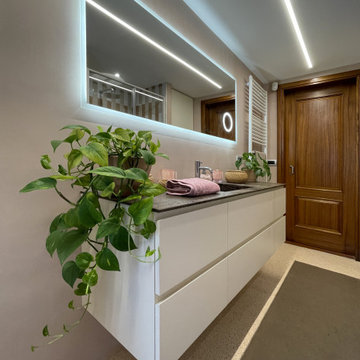
Photo of a mid-sized contemporary 3/4 bathroom in Other with flat-panel cabinets, white cabinets, a two-piece toilet, pink tile, pink walls, terrazzo floors, solid surface benchtops, pink floor, brown benchtops, a single vanity and a floating vanity.
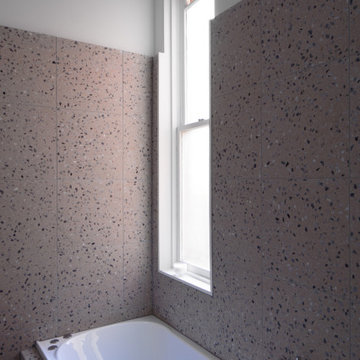
Pink, aqua and purple are colours they both love, and had already been incorporated into their existing decor, so we used those colours as the starting point and went from there.
In the bathroom, the Victorian walls are high and the natural light levels low. The many small rooms were demolished and one larger open plan space created. The pink terrazzo tiling unites the room and makes the bathroom space feel more inviting and less cavernous. ‘Fins’ are used to define the functional spaces (toilet, laundry, vanity, shower). They also provide an architectural detail to tie in the Victorian window and ceiling heights with the 80s extension that is just a step outside the bathroom.
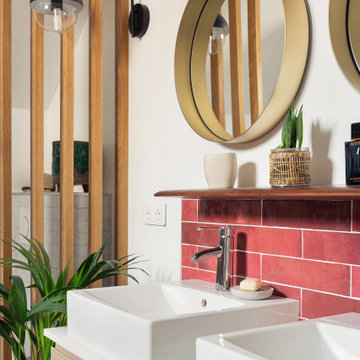
Salle de bains joyeuse, aux couleurs chaudes. Le sol terrazzo donne une note vintage et tendance à cette pièce d'eau.
Bathroom in Paris with pink tile, ceramic tile, terrazzo floors, multi-coloured floor and a double vanity.
Bathroom in Paris with pink tile, ceramic tile, terrazzo floors, multi-coloured floor and a double vanity.
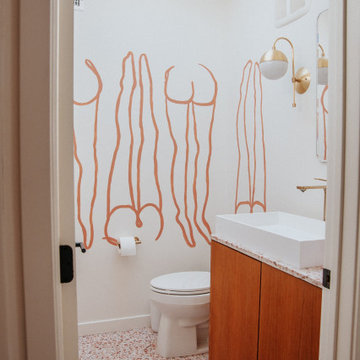
Small midcentury powder room in Los Angeles with flat-panel cabinets, pink tile, white walls, terrazzo floors, terrazzo benchtops, pink floor, pink benchtops and a freestanding vanity.
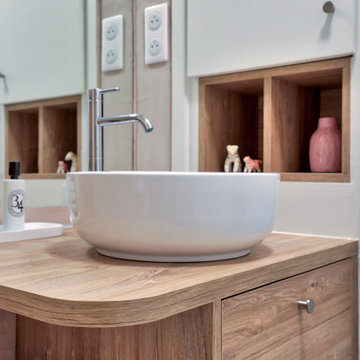
Photo of a mid-sized modern 3/4 bathroom in Paris with beaded inset cabinets, light wood cabinets, an open shower, a wall-mount toilet, pink tile, pink walls, terrazzo floors, a drop-in sink, wood benchtops, grey floor, an open shower, brown benchtops, a single vanity, a floating vanity and wallpaper.
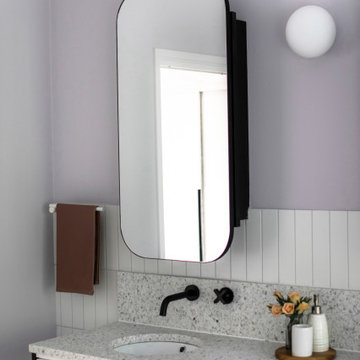
Design ideas for a large contemporary bathroom in Melbourne with beaded inset cabinets, white cabinets, a freestanding tub, an open shower, a bidet, pink tile, cement tile, pink walls, terrazzo floors, a drop-in sink, terrazzo benchtops, white floor, an open shower, white benchtops, a double vanity and a freestanding vanity.
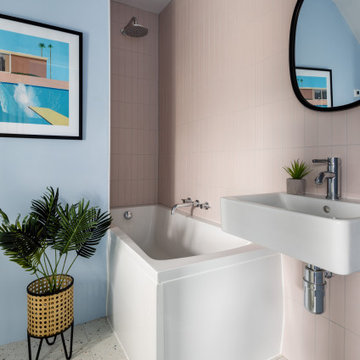
Coastal bathroom in North Wales with pink and blue colour scheme. Vertical pink wall tiles and terrazzo floor tiles.
Photo of a small beach style kids bathroom in Other with a drop-in tub, pink tile, blue walls, terrazzo floors, a wall-mount sink and a single vanity.
Photo of a small beach style kids bathroom in Other with a drop-in tub, pink tile, blue walls, terrazzo floors, a wall-mount sink and a single vanity.
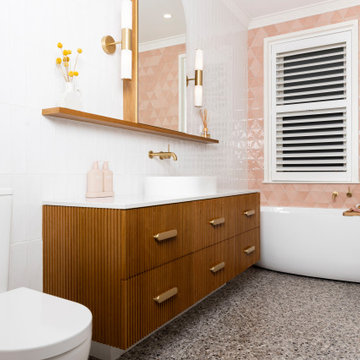
This is an example of a large contemporary master bathroom in Melbourne with furniture-like cabinets, medium wood cabinets, a freestanding tub, an alcove shower, a one-piece toilet, pink tile, ceramic tile, white walls, a vessel sink, engineered quartz benchtops, multi-coloured floor, a hinged shower door, white benchtops, a niche, a single vanity, a floating vanity and terrazzo floors.
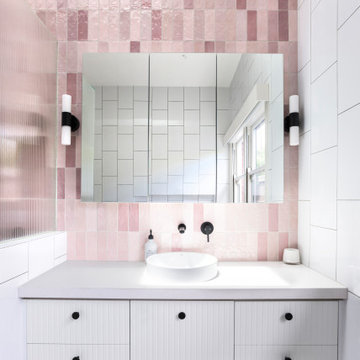
A full bathroom renovation in a Californian Bungalow.
Inspiration for a mid-sized contemporary bathroom in Melbourne with porcelain tile, terrazzo floors, grey floor, white benchtops, white cabinets, pink tile, a vessel sink, engineered quartz benchtops, a hinged shower door, a niche, a single vanity and a floating vanity.
Inspiration for a mid-sized contemporary bathroom in Melbourne with porcelain tile, terrazzo floors, grey floor, white benchtops, white cabinets, pink tile, a vessel sink, engineered quartz benchtops, a hinged shower door, a niche, a single vanity and a floating vanity.
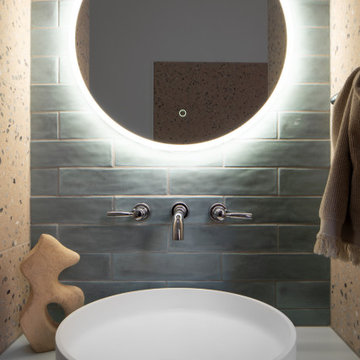
Pink, aqua and purple are colours they both love, and had already been incorporated into their existing decor, so we used those colours as the starting point and went from there.
In the bathroom, the Victorian walls are high and the natural light levels low. The many small rooms were demolished and one larger open plan space created. The pink terrazzo tiling unites the room and makes the bathroom space feel more inviting and less cavernous. ‘Fins’ are used to define the functional spaces (toilet, laundry, vanity, shower). They also provide an architectural detail to tie in the Victorian window and ceiling heights with the 80s extension that is just a step outside the bathroom.
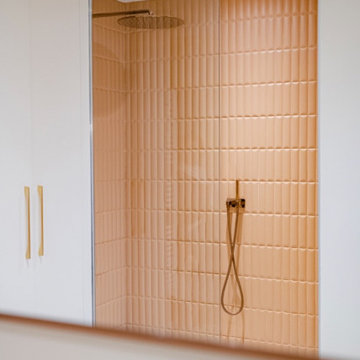
Salle de bain de la suite parentale
This is an example of a large contemporary master bathroom in Lyon with white cabinets, a curbless shower, a wall-mount toilet, pink tile, beige walls, terrazzo floors, wood benchtops, multi-coloured floor, a sliding shower screen, an enclosed toilet, a double vanity, a built-in vanity and recessed-panel cabinets.
This is an example of a large contemporary master bathroom in Lyon with white cabinets, a curbless shower, a wall-mount toilet, pink tile, beige walls, terrazzo floors, wood benchtops, multi-coloured floor, a sliding shower screen, an enclosed toilet, a double vanity, a built-in vanity and recessed-panel cabinets.
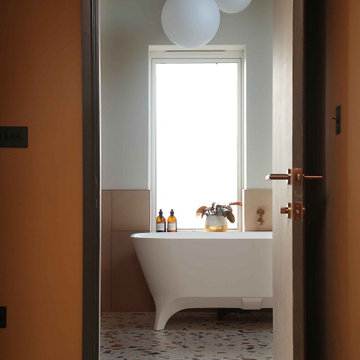
Mid-sized scandinavian kids bathroom in Other with beaded inset cabinets, a freestanding tub, an open shower, pink tile, white walls, terrazzo floors, an undermount sink, multi-coloured floor, an open shower, white benchtops, a niche, a single vanity and a floating vanity.
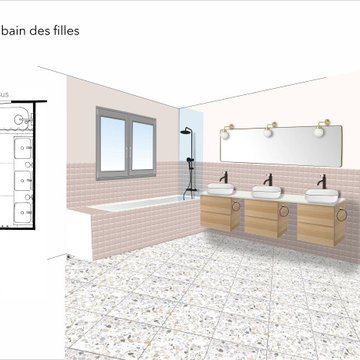
Salle de bain pour 3 filles.
Chacune à son espace avec un meuble sous vasque "privé". Le grand miroir et le plan-vasque unique permettent de créer une unité.
La faïence est composée de carreaux carrés d'un rose clair irisé qui reflète la lumière.
Le sol est en grès Céram imitation Terrazzo dans des teintes douces rosées, ocre et gris sur fond blanc.
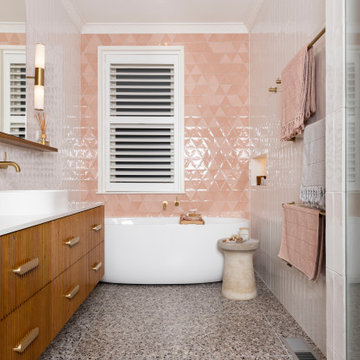
Photo of a large contemporary master bathroom in Melbourne with medium wood cabinets, a freestanding tub, an alcove shower, a one-piece toilet, ceramic tile, a vessel sink, engineered quartz benchtops, multi-coloured floor, a hinged shower door, white benchtops, a niche, a single vanity, a floating vanity, furniture-like cabinets, pink tile, white walls and terrazzo floors.

Weather House is a bespoke home for a young, nature-loving family on a quintessentially compact Northcote block.
Our clients Claire and Brent cherished the character of their century-old worker's cottage but required more considered space and flexibility in their home. Claire and Brent are camping enthusiasts, and in response their house is a love letter to the outdoors: a rich, durable environment infused with the grounded ambience of being in nature.
From the street, the dark cladding of the sensitive rear extension echoes the existing cottage!s roofline, becoming a subtle shadow of the original house in both form and tone. As you move through the home, the double-height extension invites the climate and native landscaping inside at every turn. The light-bathed lounge, dining room and kitchen are anchored around, and seamlessly connected to, a versatile outdoor living area. A double-sided fireplace embedded into the house’s rear wall brings warmth and ambience to the lounge, and inspires a campfire atmosphere in the back yard.
Championing tactility and durability, the material palette features polished concrete floors, blackbutt timber joinery and concrete brick walls. Peach and sage tones are employed as accents throughout the lower level, and amplified upstairs where sage forms the tonal base for the moody main bedroom. An adjacent private deck creates an additional tether to the outdoors, and houses planters and trellises that will decorate the home’s exterior with greenery.
From the tactile and textured finishes of the interior to the surrounding Australian native garden that you just want to touch, the house encapsulates the feeling of being part of the outdoors; like Claire and Brent are camping at home. It is a tribute to Mother Nature, Weather House’s muse.
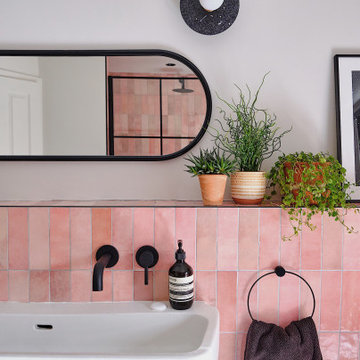
A fun and colourful kids bathroom in a newly built loft extension. A black and white terrazzo floor contrast with vertical pink metro tiles. Black taps and crittall shower screen for the walk in shower. An old reclaimed school trough sink adds character together with a big storage cupboard with Georgian wire glass with fresh display of plants.
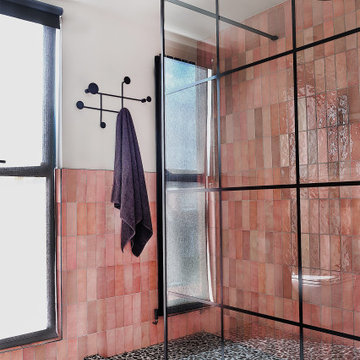
A fun and colourful kids bathroom in a newly built loft extension. A black and white terrazzo floor contrast with vertical pink metro tiles. Black taps and crittall shower screen for the walk in shower. An old reclaimed school trough sink adds character together with a big storage cupboard with Georgian wire glass with fresh display of plants.
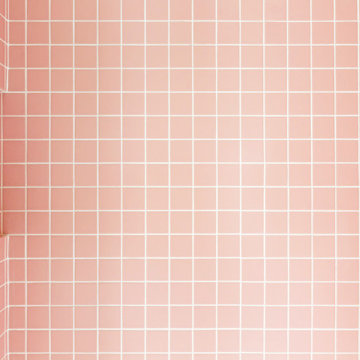
Une belle douche toute de rose vêtue, avec sa paroi transparente sur-mesure. L'ensemble répond au sol en terrazzo et sa pointe de rose.
Small traditional 3/4 bathroom in Paris with beaded inset cabinets, white cabinets, a corner shower, a wall-mount toilet, pink tile, ceramic tile, white walls, terrazzo floors, a console sink, terrazzo benchtops, multi-coloured floor, a hinged shower door and pink benchtops.
Small traditional 3/4 bathroom in Paris with beaded inset cabinets, white cabinets, a corner shower, a wall-mount toilet, pink tile, ceramic tile, white walls, terrazzo floors, a console sink, terrazzo benchtops, multi-coloured floor, a hinged shower door and pink benchtops.
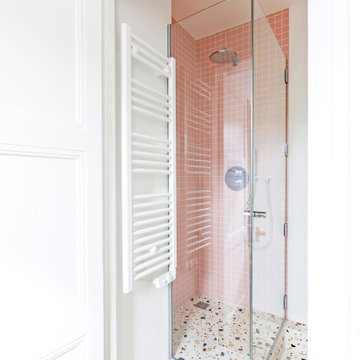
Une belle douche toute de rose vêtue, avec sa paroi transparente sur-mesure. L'ensemble répond au sol en terrazzo et sa pointe de rose.
This is an example of a small traditional 3/4 bathroom in Paris with beaded inset cabinets, white cabinets, a corner shower, a wall-mount toilet, pink tile, ceramic tile, white walls, terrazzo floors, a console sink, terrazzo benchtops, multi-coloured floor, a hinged shower door and pink benchtops.
This is an example of a small traditional 3/4 bathroom in Paris with beaded inset cabinets, white cabinets, a corner shower, a wall-mount toilet, pink tile, ceramic tile, white walls, terrazzo floors, a console sink, terrazzo benchtops, multi-coloured floor, a hinged shower door and pink benchtops.

Photo of a mid-sized modern kids bathroom in Other with beaded inset cabinets, a freestanding tub, an open shower, pink tile, white walls, terrazzo floors, an undermount sink, multi-coloured floor, an open shower, white benchtops, a niche, a single vanity and a floating vanity.
Bathroom Design Ideas with Pink Tile and Terrazzo Floors
3

