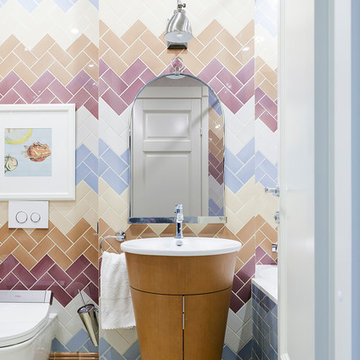All Cabinet Finishes Bathroom Design Ideas with Pink Tile
Sort by:Popular Today
41 - 60 of 1,138 photos

Brunswick Parlour transforms a Victorian cottage into a hard-working, personalised home for a family of four.
Our clients loved the character of their Brunswick terrace home, but not its inefficient floor plan and poor year-round thermal control. They didn't need more space, they just needed their space to work harder.
The front bedrooms remain largely untouched, retaining their Victorian features and only introducing new cabinetry. Meanwhile, the main bedroom’s previously pokey en suite and wardrobe have been expanded, adorned with custom cabinetry and illuminated via a generous skylight.
At the rear of the house, we reimagined the floor plan to establish shared spaces suited to the family’s lifestyle. Flanked by the dining and living rooms, the kitchen has been reoriented into a more efficient layout and features custom cabinetry that uses every available inch. In the dining room, the Swiss Army Knife of utility cabinets unfolds to reveal a laundry, more custom cabinetry, and a craft station with a retractable desk. Beautiful materiality throughout infuses the home with warmth and personality, featuring Blackbutt timber flooring and cabinetry, and selective pops of green and pink tones.
The house now works hard in a thermal sense too. Insulation and glazing were updated to best practice standard, and we’ve introduced several temperature control tools. Hydronic heating installed throughout the house is complemented by an evaporative cooling system and operable skylight.
The result is a lush, tactile home that increases the effectiveness of every existing inch to enhance daily life for our clients, proving that good design doesn’t need to add space to add value.
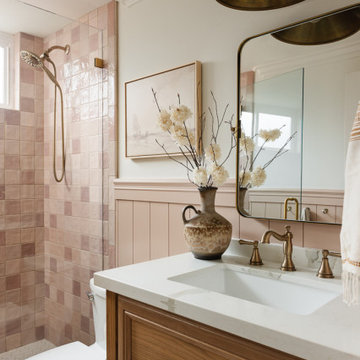
Inspiration for a small bathroom in Orange County with medium wood cabinets, pink tile, engineered quartz benchtops, a hinged shower door, white benchtops, a single vanity, a freestanding vanity, decorative wall panelling, ceramic tile and pink walls.

This is an example of a mid-sized scandinavian kids bathroom in San Francisco with shaker cabinets, light wood cabinets, an alcove tub, a shower/bathtub combo, pink tile, glass tile, white walls, terrazzo floors, an undermount sink, engineered quartz benchtops, white floor, a hinged shower door, white benchtops, a niche, a double vanity and a built-in vanity.

A modern styled bathroom renovated in Iselin neighborhood
Photo of a mid-sized modern 3/4 bathroom in New York with furniture-like cabinets, white cabinets, a corner tub, a double shower, a one-piece toilet, pink tile, stone tile, orange walls, porcelain floors, an integrated sink, soapstone benchtops, white floor, a hinged shower door, brown benchtops, a niche, a single vanity, a floating vanity, timber and panelled walls.
Photo of a mid-sized modern 3/4 bathroom in New York with furniture-like cabinets, white cabinets, a corner tub, a double shower, a one-piece toilet, pink tile, stone tile, orange walls, porcelain floors, an integrated sink, soapstone benchtops, white floor, a hinged shower door, brown benchtops, a niche, a single vanity, a floating vanity, timber and panelled walls.

Inspiration for a transitional bathroom in Atlanta with shaker cabinets, white cabinets, pink tile, white walls, an undermount sink, engineered quartz benchtops, beige floor, beige benchtops, a double vanity and a built-in vanity.

Design ideas for a small contemporary kids bathroom in Paris with brown cabinets, an alcove tub, pink tile, beige walls, ceramic floors, a drop-in sink, solid surface benchtops, beige floor, black benchtops, a double vanity, a floating vanity and flat-panel cabinets.
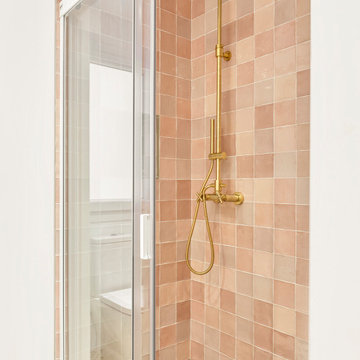
Este baño en suite en el que se ha jugado con los tonos azules del alicatado de WOW, madera y tonos grises. Esta reforma de baño tiene una bañera exenta y una ducha de obra, en la que se ha utilizado el mismo pavimento con acabado cementoso que la zona general del baño. Con este acabo cementoso en los espacios se ha conseguido crear un estilo atemporal que no pasará de moda. Se ha instalado grifería empotrada tanto en la ducha como en el lavabo, un baño muy elegante al que le sumamos calidez con el mobiliario de madera.
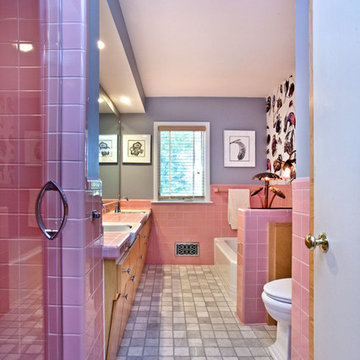
Modern, artsy interpretation of retro pink tile bathroom by The Legacy Building Company of Minnetonka, MN
Inspiration for an eclectic bathroom in Minneapolis with flat-panel cabinets, light wood cabinets, an alcove tub, an alcove shower, a two-piece toilet, pink tile, grey walls, porcelain floors, an integrated sink and tile benchtops.
Inspiration for an eclectic bathroom in Minneapolis with flat-panel cabinets, light wood cabinets, an alcove tub, an alcove shower, a two-piece toilet, pink tile, grey walls, porcelain floors, an integrated sink and tile benchtops.

We had the pleasure of renovating this small A-frame style house at the foot of the Minnewaska Ridge. The kitchen was a simple, Scandinavian inspired look with the flat maple fronts. In one bathroom we did a pastel pink vertical stacked-wall with a curbless shower floor. In the second bath it was light and bright with a skylight and larger subway tile up to the ceiling.

Small modern master bathroom in New York with flat-panel cabinets, white cabinets, a drop-in tub, a shower/bathtub combo, a wall-mount toilet, pink tile, marble, pink walls, ceramic floors, a console sink, quartzite benchtops, white floor, a hinged shower door, white benchtops, a single vanity and a floating vanity.
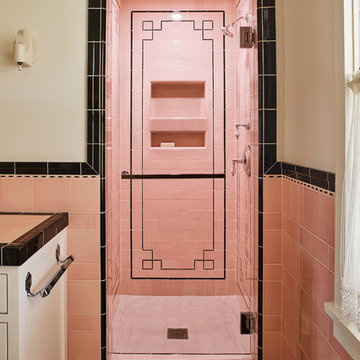
Girl's bathroom designed by Tim Barber Ltd. Architecture. Photography by Sam Frost.
Design ideas for a traditional bathroom in Los Angeles with an alcove shower, pink tile, pink walls, pink floor, a hinged shower door and white cabinets.
Design ideas for a traditional bathroom in Los Angeles with an alcove shower, pink tile, pink walls, pink floor, a hinged shower door and white cabinets.
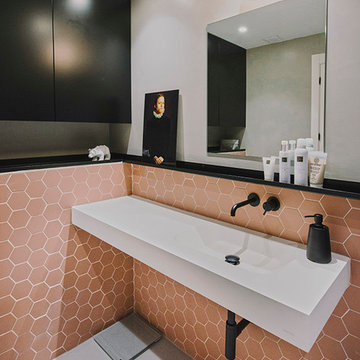
Baño principal con una mezcla de micro cemento y hexágonos en color rosa, grifería negra
Design ideas for a small contemporary 3/4 wet room bathroom in Madrid with white cabinets, a wall-mount toilet, pink tile, porcelain tile, grey walls, porcelain floors, a trough sink, solid surface benchtops, grey floor, a hinged shower door and white benchtops.
Design ideas for a small contemporary 3/4 wet room bathroom in Madrid with white cabinets, a wall-mount toilet, pink tile, porcelain tile, grey walls, porcelain floors, a trough sink, solid surface benchtops, grey floor, a hinged shower door and white benchtops.
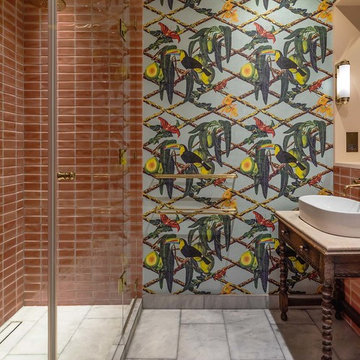
Ensuite bathroom with putty metro tiles and toucan wallpaper with custom Barlow & Barlow sink
Photo of a mid-sized eclectic master bathroom in London with dark wood cabinets, pink tile, ceramic tile, multi-coloured walls, marble floors, a vessel sink, marble benchtops, grey floor, a hinged shower door, an alcove shower and beige benchtops.
Photo of a mid-sized eclectic master bathroom in London with dark wood cabinets, pink tile, ceramic tile, multi-coloured walls, marble floors, a vessel sink, marble benchtops, grey floor, a hinged shower door, an alcove shower and beige benchtops.
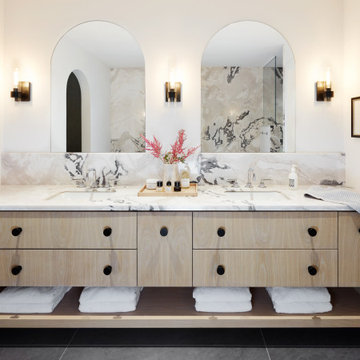
Explore this stunning white oak master ensuite vanity with black knobs, featuring a convenient floating storage shelf. Cleverly concealed behind the white oak slab doors, you'll find a pull-out storage for hair tools and a discreet pull-out garbage bin. This timeless and warm transitional design creates a spa-like sanctuary.

Vanity unit in the primary bathroom with zellige tiles backsplash, fluted oak bespoke joinery, Corian worktop and old bronze fixtures. For a relaxed luxury feel.
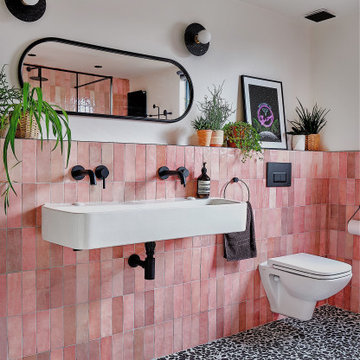
A fun and colourful kids bathroom in a newly built loft extension. A black and white terrazzo floor contrast with vertical pink metro tiles. Black taps and crittall shower screen for the walk in shower. An old reclaimed school trough sink adds character together with a big storage cupboard with Georgian wire glass with fresh display of plants.
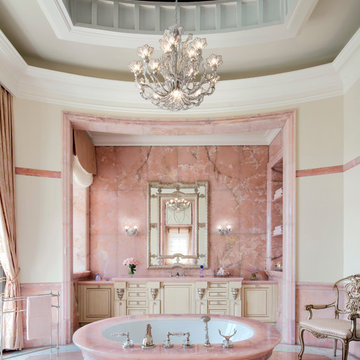
Traditional master bathroom in Los Angeles with raised-panel cabinets, beige cabinets, a freestanding tub, pink tile, beige walls, pink floor and pink benchtops.

This bathroom features a freestanding bathtub near a window, with a towel rack to the side. There's a large marble countertop with a sink and brass fixtures. Above the countertop hangs a mirror, and three pendant lights dangle from the ceiling. The walls have a pinkish hue with patches of exposed plaster. A white chair and a small stool with a cloth are also present in the room. The floor is tiled in light grey marble.

This 1960s home was in original condition and badly in need of some functional and cosmetic updates. We opened up the great room into an open concept space, converted the half bathroom downstairs into a full bath, and updated finishes all throughout with finishes that felt period-appropriate and reflective of the owner's Asian heritage.
All Cabinet Finishes Bathroom Design Ideas with Pink Tile
3
