Bathroom Design Ideas with Pink Walls and an Open Shower
Refine by:
Budget
Sort by:Popular Today
41 - 60 of 355 photos
Item 1 of 3
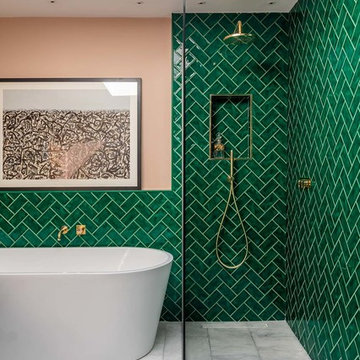
Green and pink guest bathroom with green metro tiles. brass hardware and pink sink.
Photo of a large eclectic kids bathroom in London with furniture-like cabinets, dark wood cabinets, a freestanding tub, an open shower, green tile, ceramic tile, pink walls, marble floors, a vessel sink, marble benchtops, grey floor, an open shower and white benchtops.
Photo of a large eclectic kids bathroom in London with furniture-like cabinets, dark wood cabinets, a freestanding tub, an open shower, green tile, ceramic tile, pink walls, marble floors, a vessel sink, marble benchtops, grey floor, an open shower and white benchtops.
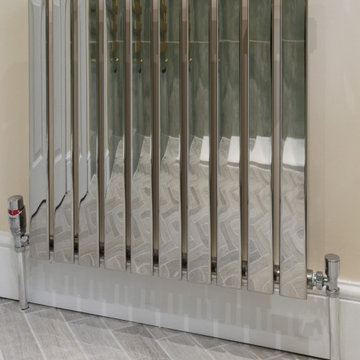
This ensuite has been transformed into a luxurious and functional space that perfectly complemented her bedroom. The muted green with a peachy pink effect like onyx for the tile from Artisan of Devizes added a beautiful touch of warmth and texture, while the accents of gold added a touch of glamour. The traditional vanity with contemporary finishes created a unique and stylish look, and the reeded effect glass shower screen provided a sleek and modern touch.
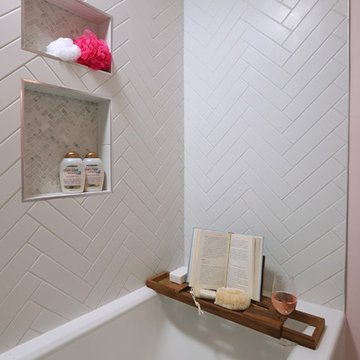
This is an example of a mid-sized transitional 3/4 bathroom in Los Angeles with shaker cabinets, white cabinets, an alcove tub, a shower/bathtub combo, a one-piece toilet, white tile, pink walls, an undermount sink, grey floor, an open shower, multi-coloured benchtops, porcelain tile, marble floors and marble benchtops.
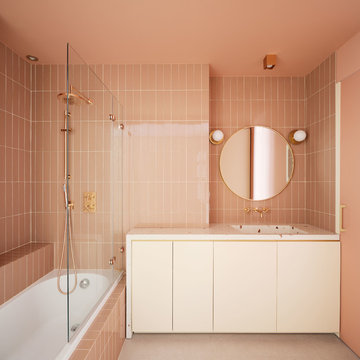
Inspiration for a contemporary 3/4 bathroom in Madrid with flat-panel cabinets, a drop-in tub, a shower/bathtub combo, pink tile, pink walls, an integrated sink, grey floor, an open shower and white benchtops.
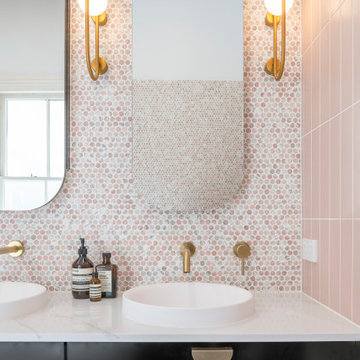
Design ideas for a large contemporary master bathroom in Brisbane with furniture-like cabinets, black cabinets, a freestanding tub, an open shower, a wall-mount toilet, pink tile, mosaic tile, pink walls, ceramic floors, a vessel sink, marble benchtops, black floor, an open shower, white benchtops, a niche, a double vanity and a floating vanity.

Dans cette maison familiale de 120 m², l’objectif était de créer un espace convivial et adapté à la vie quotidienne avec 2 enfants.
Au rez-de chaussée, nous avons ouvert toute la pièce de vie pour une circulation fluide et une ambiance chaleureuse. Les salles d’eau ont été pensées en total look coloré ! Verte ou rose, c’est un choix assumé et tendance. Dans les chambres et sous l’escalier, nous avons créé des rangements sur mesure parfaitement dissimulés qui permettent d’avoir un intérieur toujours rangé !
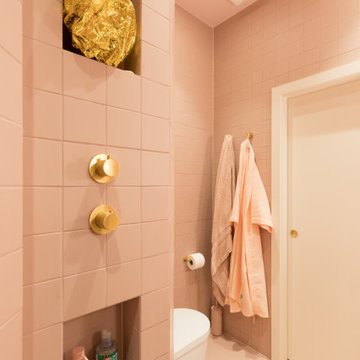
Pink and brass bathroom. The shower room in this London renovation is a delicate shade of light pink. Complemented by beautiful brass taps and a brass wall mirror.
Discover more of our interior design projects at https://absoluteprojectmanagement.com/
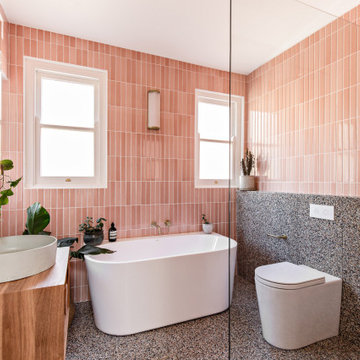
Inspiration for a mid-sized scandinavian master bathroom in Sydney with medium wood cabinets, a freestanding tub, an open shower, a two-piece toilet, pink tile, ceramic tile, pink walls, terrazzo floors, a wall-mount sink, wood benchtops, multi-coloured floor, an open shower, brown benchtops, a single vanity and a floating vanity.
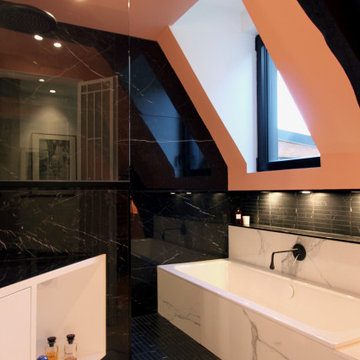
Design ideas for a small contemporary master bathroom in Lille with flat-panel cabinets, white cabinets, an open shower, black tile, ceramic tile, pink walls, marble floors, marble benchtops, white floor, an open shower, black benchtops, a niche, a single vanity and a floating vanity.
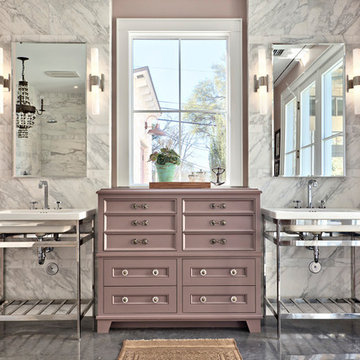
Architect: Tim Brown Architecture. Photographer: Casey Fry
Large transitional master bathroom in Austin with a console sink, concrete floors, gray tile, white tile, marble, grey floor, a freestanding tub, an open shower, a two-piece toilet, pink walls, an open shower, white benchtops and recessed-panel cabinets.
Large transitional master bathroom in Austin with a console sink, concrete floors, gray tile, white tile, marble, grey floor, a freestanding tub, an open shower, a two-piece toilet, pink walls, an open shower, white benchtops and recessed-panel cabinets.
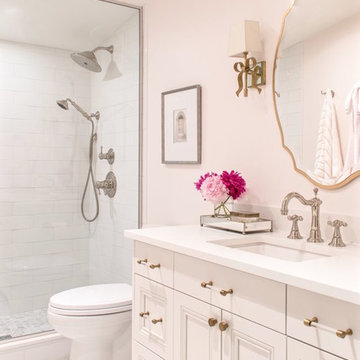
It was such a pleasure to design this beautiful bathroom for the two sweetest girls! Despite being tiny, this did not stop us from infusing elegance & charm. The lack of natural daylight resorted in the use of bright whites, soft greys and our beloved blush pink. Vintage polish nickel hardware & aged brass accents add further charm to this delightful bathroom. The recipe for style; add a dash of elegance, a sprinkle of femininity & a touch of dear late Kate Spade.
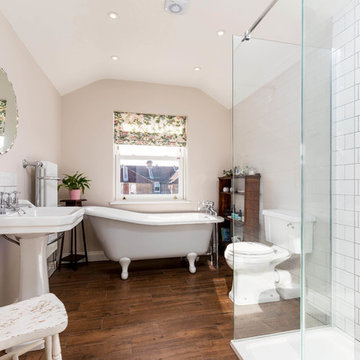
Design ideas for a mid-sized traditional master bathroom in Hampshire with a claw-foot tub, an open shower, white tile, pink walls, a pedestal sink, an open shower, brown floor, a two-piece toilet, subway tile and dark hardwood floors.

Large transitional master bathroom in Philadelphia with beaded inset cabinets, black cabinets, a freestanding tub, an open shower, a one-piece toilet, gray tile, marble, pink walls, marble floors, an undermount sink, quartzite benchtops, grey floor, an open shower, white benchtops, an enclosed toilet, a double vanity and a built-in vanity.
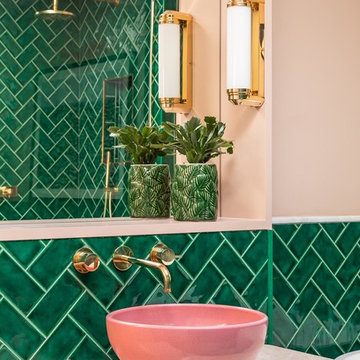
Green and pink guest bathroom with green metro tiles. brass hardware and pink sink.
Inspiration for a large eclectic kids bathroom in London with furniture-like cabinets, dark wood cabinets, a freestanding tub, an open shower, green tile, ceramic tile, pink walls, marble floors, a vessel sink, marble benchtops, grey floor, an open shower and white benchtops.
Inspiration for a large eclectic kids bathroom in London with furniture-like cabinets, dark wood cabinets, a freestanding tub, an open shower, green tile, ceramic tile, pink walls, marble floors, a vessel sink, marble benchtops, grey floor, an open shower and white benchtops.

Mid-sized contemporary master wet room bathroom in London with flat-panel cabinets, white cabinets, pink walls, ceramic floors, laminate benchtops, green floor, an open shower, a niche, a single vanity and a floating vanity.
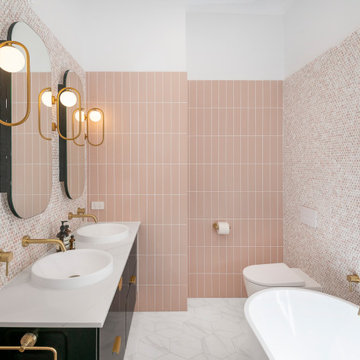
Large contemporary master bathroom in Brisbane with black cabinets, a freestanding tub, an open shower, a wall-mount toilet, pink tile, mosaic tile, pink walls, ceramic floors, a vessel sink, marble benchtops, black floor, an open shower, white benchtops, a niche, a double vanity, a floating vanity and flat-panel cabinets.
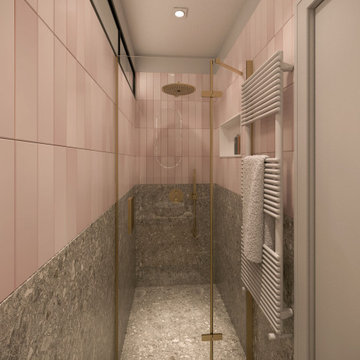
Photo of a mid-sized contemporary master bathroom in Nice with flat-panel cabinets, light wood cabinets, a curbless shower, pink tile, ceramic tile, pink walls, terrazzo floors, a vessel sink, grey floor, an open shower, grey benchtops, a double vanity and a built-in vanity.
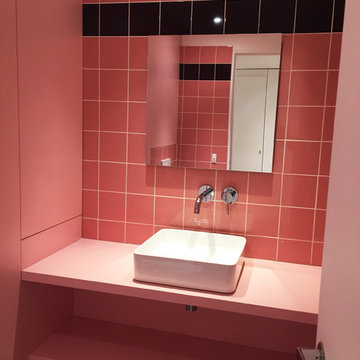
Salle de bain enfant
Photo of a small contemporary 3/4 bathroom in Paris with beaded inset cabinets, white cabinets, a freestanding tub, a shower/bathtub combo, a wall-mount toilet, pink tile, porcelain tile, ceramic floors, an undermount sink, engineered quartz benchtops, grey floor, an open shower, pink benchtops and pink walls.
Photo of a small contemporary 3/4 bathroom in Paris with beaded inset cabinets, white cabinets, a freestanding tub, a shower/bathtub combo, a wall-mount toilet, pink tile, porcelain tile, ceramic floors, an undermount sink, engineered quartz benchtops, grey floor, an open shower, pink benchtops and pink walls.

Salle d'eau avec douche ouverte au style rétro-moderne
Small midcentury master bathroom in Paris with a curbless shower, white tile, ceramic tile, pink walls, linoleum floors, a pedestal sink, multi-coloured floor, an open shower and a single vanity.
Small midcentury master bathroom in Paris with a curbless shower, white tile, ceramic tile, pink walls, linoleum floors, a pedestal sink, multi-coloured floor, an open shower and a single vanity.

This single family home had been recently flipped with builder-grade materials. We touched each and every room of the house to give it a custom designer touch, thoughtfully marrying our soft minimalist design aesthetic with the graphic designer homeowner’s own design sensibilities. One of the most notable transformations in the home was opening up the galley kitchen to create an open concept great room with large skylight to give the illusion of a larger communal space.
Bathroom Design Ideas with Pink Walls and an Open Shower
3