Bathroom Design Ideas with Pink Walls and Purple Walls
Refine by:
Budget
Sort by:Popular Today
121 - 140 of 6,920 photos
Item 1 of 3

This is an example of a large transitional master bathroom in Philadelphia with beaded inset cabinets, black cabinets, a freestanding tub, an open shower, a one-piece toilet, gray tile, marble, pink walls, marble floors, an undermount sink, quartzite benchtops, grey floor, an open shower, white benchtops, an enclosed toilet, a double vanity and a built-in vanity.
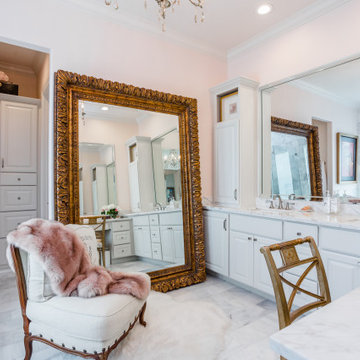
Transitional bathroom in Houston with raised-panel cabinets, white cabinets, pink walls, an undermount sink, grey floor, white benchtops, a double vanity and a built-in vanity.
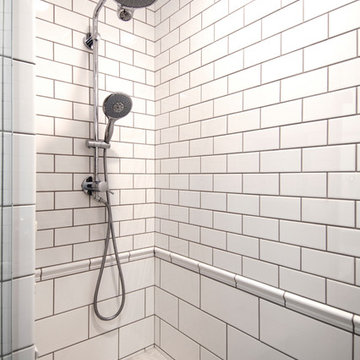
Bathroom, subway tiles, glass shower door, shower bench, white cabinets, blue walls, wood floors in German Village
Small traditional 3/4 bathroom in Columbus with recessed-panel cabinets, white cabinets, a corner shower, a one-piece toilet, white tile, ceramic tile, purple walls, medium hardwood floors, an undermount sink, quartzite benchtops and a hinged shower door.
Small traditional 3/4 bathroom in Columbus with recessed-panel cabinets, white cabinets, a corner shower, a one-piece toilet, white tile, ceramic tile, purple walls, medium hardwood floors, an undermount sink, quartzite benchtops and a hinged shower door.
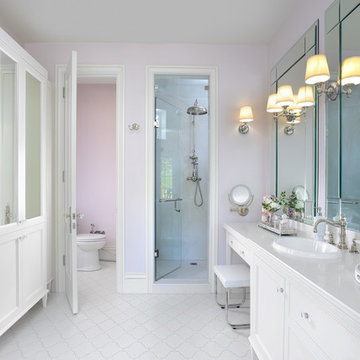
Inspiration for a large traditional master bathroom in Toronto with white cabinets, pink walls, a drop-in sink, white floor, shaker cabinets, a freestanding tub, a one-piece toilet, quartzite benchtops, an alcove shower, a hinged shower door and an enclosed toilet.
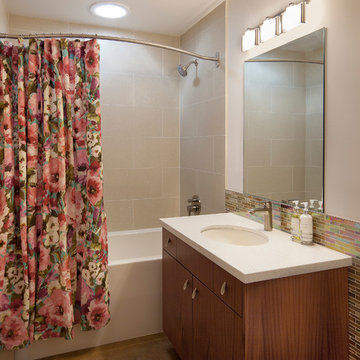
Designer: Allen Construction
General Contractor: Allen Construction
Photographer: Jim Bartsch Photography
Inspiration for a mid-sized midcentury kids bathroom in Los Angeles with flat-panel cabinets, medium wood cabinets, an alcove tub, a shower/bathtub combo, a two-piece toilet, multi-coloured tile, glass tile, pink walls, concrete floors, an undermount sink and engineered quartz benchtops.
Inspiration for a mid-sized midcentury kids bathroom in Los Angeles with flat-panel cabinets, medium wood cabinets, an alcove tub, a shower/bathtub combo, a two-piece toilet, multi-coloured tile, glass tile, pink walls, concrete floors, an undermount sink and engineered quartz benchtops.

Designed, sourced and project managed to completion - an ensuite in a loft conversion - details include antique side table to hold beautiful handmade porcelain basin by The Way We Live London; installation of wet room floor and walk-in rain shower; black highlights; subway tiles; antique mirror and Blush 267 by Little Greene.
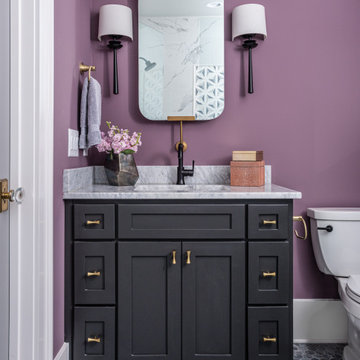
Photo of a contemporary bathroom in Nashville with shaker cabinets, black cabinets, purple walls, mosaic tile floors, an undermount sink, grey floor and white benchtops.
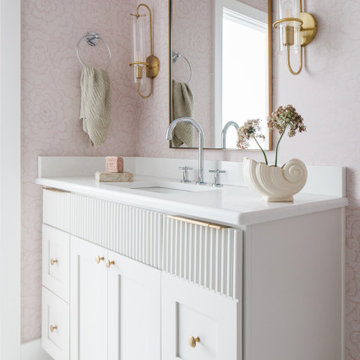
Photo of a transitional bathroom in Chicago with shaker cabinets, white cabinets, pink walls, mosaic tile floors, an undermount sink, multi-coloured floor, white benchtops, a single vanity, a built-in vanity and wallpaper.

Bathroom with feature wall of glass tile
This is an example of a small beach style 3/4 bathroom in New York with recessed-panel cabinets, grey cabinets, blue tile, glass tile, purple walls, ceramic floors, an integrated sink, engineered quartz benchtops, multi-coloured floor, white benchtops, a single vanity and a freestanding vanity.
This is an example of a small beach style 3/4 bathroom in New York with recessed-panel cabinets, grey cabinets, blue tile, glass tile, purple walls, ceramic floors, an integrated sink, engineered quartz benchtops, multi-coloured floor, white benchtops, a single vanity and a freestanding vanity.
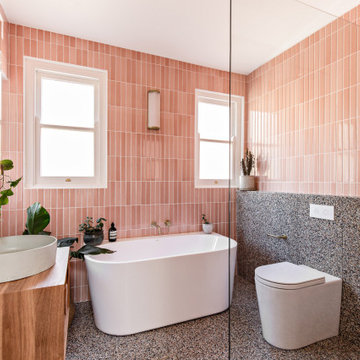
Inspiration for a mid-sized scandinavian master bathroom in Sydney with medium wood cabinets, a freestanding tub, an open shower, a two-piece toilet, pink tile, ceramic tile, pink walls, terrazzo floors, a wall-mount sink, wood benchtops, multi-coloured floor, an open shower, brown benchtops, a single vanity and a floating vanity.
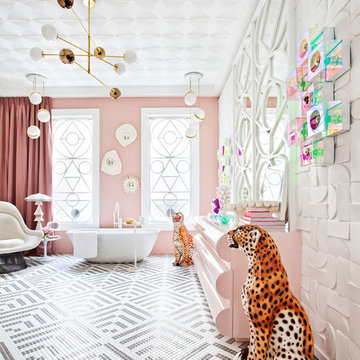
El viaje del tiempo, Miriam Alía Casa Decor 2018
El mosaico más natural de la colección Stone (Referencias 568 y 560) de Hisbalit ha sido el elegido para el espacio de Miriam Alía, los baños públicos de la cuarta planta de la casa, inspirados en la estética vanguardista de los años 60. El elegante dibujo blanco y gris, en acabado mate, se funde con el rosa empolvado de las paredes y aporta dinamismo, además de crear una luz totalmente atrayente.
La interiorista ha querido combinar las figuras geométricas con diferentes materiales. Ha utilizado una selección de texturas y relieves que consiguen un juego de luces y sombras único. Si te apasiona el diseño más transgresor del siglo XX con un toque de glamour ¡éste es tu espacio!
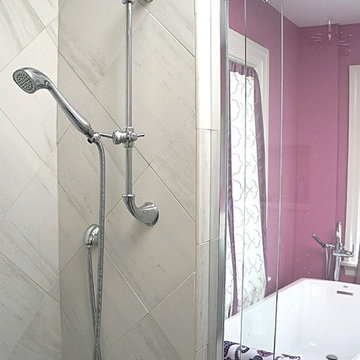
This stately Haverford home was a great investment for the clients — who call themselves serial longterm flippers. After purchase, they renovated the kitchen to better accommodate entertaining and cooking holiday feasts for large family gatherings.
They took an awkward open master bath and remade it into his-and-hers baths, joined by a shower between the two. Enclosing the bathroom areas created a large dressing area with copious closets between the master bedroom and the reconfigured bath.
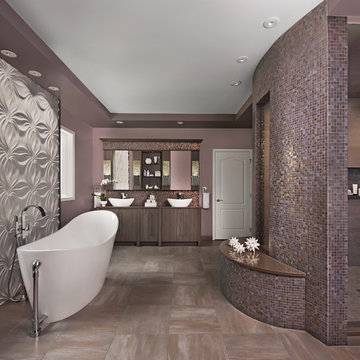
Winner! 2016 NKBA National Best Bath
bethsingerphotographer.com
Expansive contemporary master bathroom in Detroit with flat-panel cabinets, medium wood cabinets, a freestanding tub, a one-piece toilet, brown tile, porcelain tile, purple walls, porcelain floors, a vessel sink, engineered quartz benchtops, grey floor, a hinged shower door and grey benchtops.
Expansive contemporary master bathroom in Detroit with flat-panel cabinets, medium wood cabinets, a freestanding tub, a one-piece toilet, brown tile, porcelain tile, purple walls, porcelain floors, a vessel sink, engineered quartz benchtops, grey floor, a hinged shower door and grey benchtops.
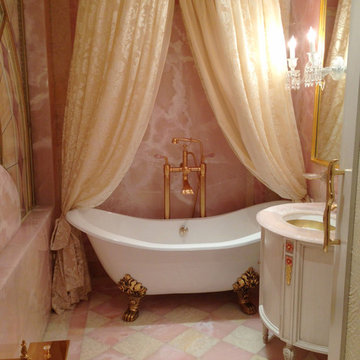
Yana Shivkova
Design ideas for a mid-sized traditional kids bathroom in Miami with an undermount sink, furniture-like cabinets, white cabinets, a freestanding tub, a shower/bathtub combo, a wall-mount toilet, pink tile, stone tile, pink walls and marble floors.
Design ideas for a mid-sized traditional kids bathroom in Miami with an undermount sink, furniture-like cabinets, white cabinets, a freestanding tub, a shower/bathtub combo, a wall-mount toilet, pink tile, stone tile, pink walls and marble floors.
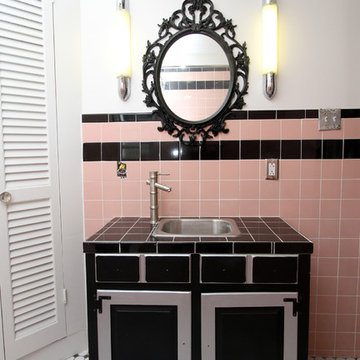
Photo of a small midcentury 3/4 bathroom in New York with a drop-in sink, recessed-panel cabinets, black cabinets, tile benchtops, a corner tub, a two-piece toilet, black tile, ceramic tile, pink walls and mosaic tile floors.
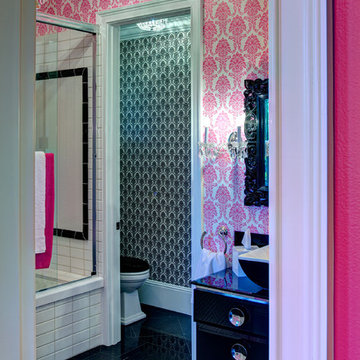
Please visit my website directly by copying and pasting this link directly into your browser: http://www.berensinteriors.com/ to learn more about this project and how we may work together!
A girl's bathroom with eye-catching damask wallpaper and black and white marble. Robert Naik Photography.
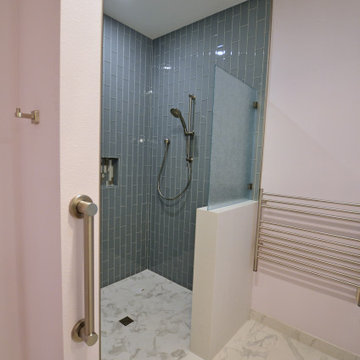
The roll-in shower in the Main Bath offers the ability to age-in-place with style. We achieved a spa-like feeling with "waterfall"-like blue glass subway tile and a heated towel rack.
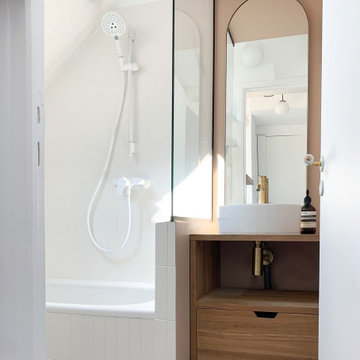
Small contemporary master bathroom in Paris with white tile, porcelain tile, pink walls, ceramic floors, a drop-in sink, wood benchtops, grey floor, pink benchtops and a single vanity.
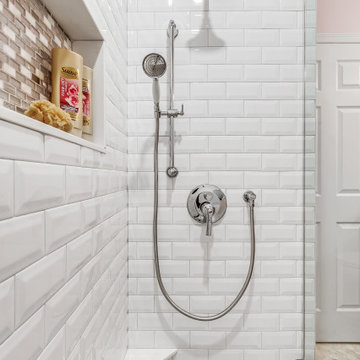
An oasis for the girls to get ready in the morning with a six-drawer vanity, maximizing their space for products and Avanti Quartz countertops to withstand the years to come. Honed Hex Carrara floors throughout and shower walls with beveled 3x6 subway tiles. The shower is accented with a custom niche and mother of pearl/mirrored mosaic tiles, wrapped with stone. Chrome fixtures throughout, giving the space a transitional, clean, fresh look!

This beautiful Vienna, VA needed a two-story addition on the existing home frame.
Our expert team designed and built this major project with many new features.
This remodel project includes three bedrooms, staircase, two full bathrooms, and closets including two walk-in closets. Plenty of storage space is included in each vanity along with plenty of lighting using sconce lights.
Three carpeted bedrooms with corresponding closets. Master bedroom with his and hers walk-in closets, master bathroom with double vanity and standing shower and separate toilet room. Bathrooms includes hardwood flooring. Shared bathroom includes double vanity.
New second floor includes carpet throughout second floor and staircase.
Bathroom Design Ideas with Pink Walls and Purple Walls
7