Bathroom Design Ideas with Pink Walls and Purple Walls
Refine by:
Budget
Sort by:Popular Today
141 - 160 of 6,920 photos
Item 1 of 3
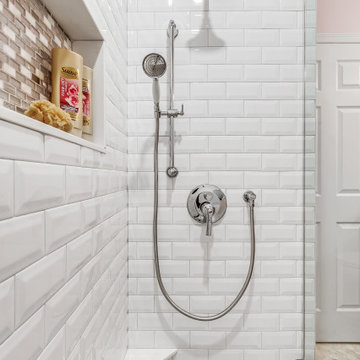
An oasis for the girls to get ready in the morning with a six-drawer vanity, maximizing their space for products and Avanti Quartz countertops to withstand the years to come. Honed Hex Carrara floors throughout and shower walls with beveled 3x6 subway tiles. The shower is accented with a custom niche and mother of pearl/mirrored mosaic tiles, wrapped with stone. Chrome fixtures throughout, giving the space a transitional, clean, fresh look!

This beautiful Vienna, VA needed a two-story addition on the existing home frame.
Our expert team designed and built this major project with many new features.
This remodel project includes three bedrooms, staircase, two full bathrooms, and closets including two walk-in closets. Plenty of storage space is included in each vanity along with plenty of lighting using sconce lights.
Three carpeted bedrooms with corresponding closets. Master bedroom with his and hers walk-in closets, master bathroom with double vanity and standing shower and separate toilet room. Bathrooms includes hardwood flooring. Shared bathroom includes double vanity.
New second floor includes carpet throughout second floor and staircase.
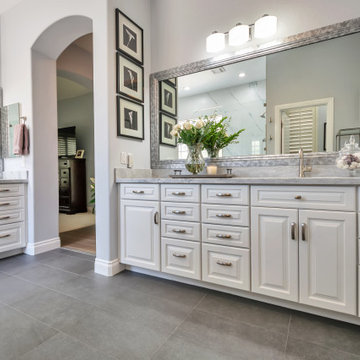
Mid-sized transitional master bathroom in Phoenix with raised-panel cabinets, white cabinets, an open shower, white tile, porcelain tile, purple walls, porcelain floors, an undermount sink, marble benchtops, grey floor, an open shower, white benchtops, a shower seat, a double vanity and a built-in vanity.
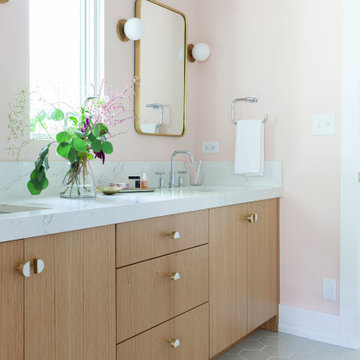
Free ebook, Creating the Ideal Kitchen. DOWNLOAD NOW
Designed by: Susan Klimala, CKD, CBD
Photography by: LOMA Studios
For more information on kitchen and bath design ideas go to: www.kitchenstudio-ge.com
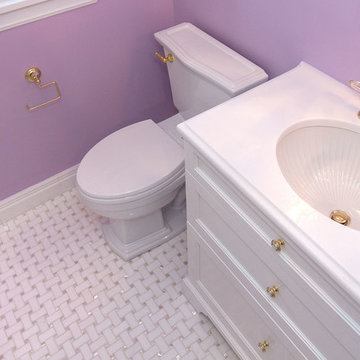
This is an example of a mid-sized traditional 3/4 bathroom in New York with beaded inset cabinets, white cabinets, a one-piece toilet, purple walls, marble floors, an undermount sink and marble benchtops.
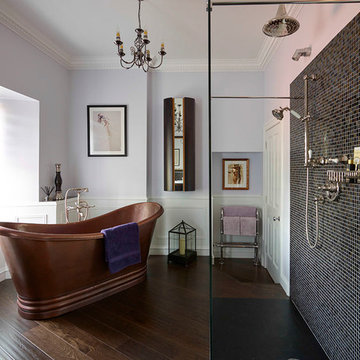
Photo of a large traditional bathroom in Glasgow with an open shower, black tile, mosaic tile, purple walls, dark hardwood floors and an open shower.
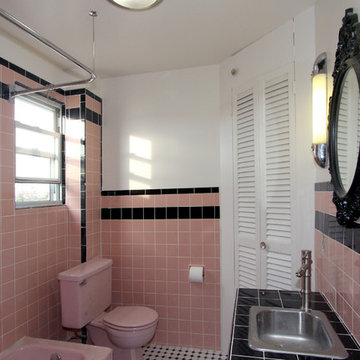
Small midcentury 3/4 bathroom in New York with a drop-in sink, recessed-panel cabinets, black cabinets, tile benchtops, a corner tub, a two-piece toilet, black tile, ceramic tile, pink walls and mosaic tile floors.
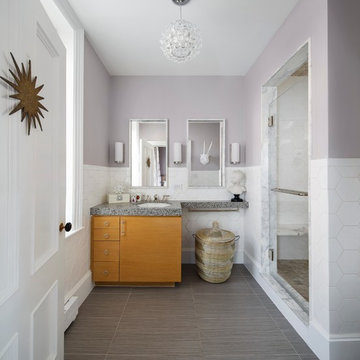
Bob O'Connor
Photo of a mid-sized transitional 3/4 bathroom in Boston with an undermount sink, flat-panel cabinets, medium wood cabinets, solid surface benchtops, white tile, ceramic tile, purple walls, ceramic floors, an alcove shower and grey floor.
Photo of a mid-sized transitional 3/4 bathroom in Boston with an undermount sink, flat-panel cabinets, medium wood cabinets, solid surface benchtops, white tile, ceramic tile, purple walls, ceramic floors, an alcove shower and grey floor.
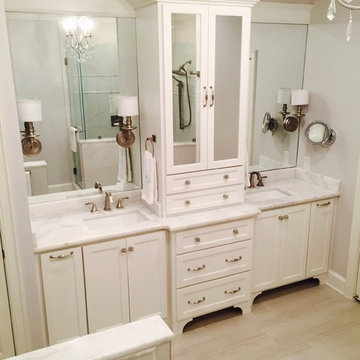
This is an example of a mid-sized transitional master bathroom in Other with recessed-panel cabinets, white cabinets, an alcove shower, white tile, mosaic tile, pink walls, light hardwood floors, an undermount sink, marble benchtops, beige floor, a hinged shower door, a drop-in tub and a one-piece toilet.
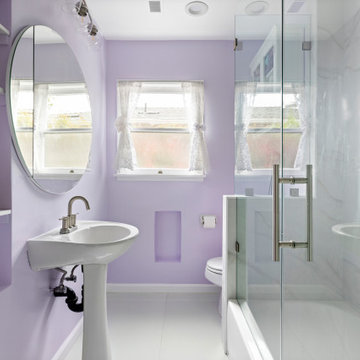
Photo of a mid-sized contemporary 3/4 bathroom in Los Angeles with white cabinets, an alcove tub, an alcove shower, a one-piece toilet, gray tile, ceramic tile, purple walls, ceramic floors, a pedestal sink, white floor, a hinged shower door, a niche, a single vanity and a built-in vanity.

This master en-suite is accessed via a few steps from the bedroom, so the perspective on the space was a tricky one when it came to design. With lots of natural light, the brief was to keep the space fresh and clean, but also relaxing and sumptuous. Previously, the space was fragmented and was in need of a cohesive design. By placing the shower in the eaves at one end and the bath at the other, it gave a sense of balance and flow to the space. This is truly a beautiful space that feels calm and collected when you walk in – the perfect antidote to the hustle and bustle of modern life.
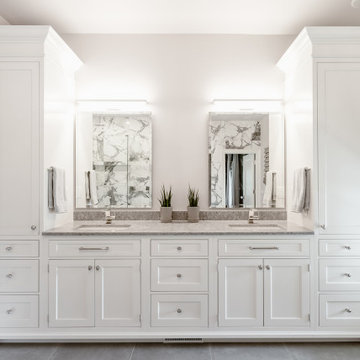
Floor to ceiling bold marble tiles 24x24 in size.
We created an area rug effect with tile under the tub and shower that seamlessly meets the concrete porcelein floor tile, also 24x24 in size.
We love this freestanding tub and hidden horizontal shower niche.
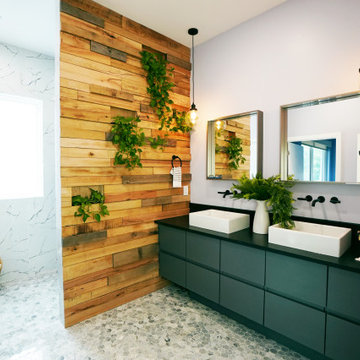
The detailed plans for this bathroom can be purchased here: https://www.changeyourbathroom.com/shop/sensational-spa-bathroom-plans/
Contemporary bathroom with mosaic marble on the floors, porcelain on the walls, no pulls on the vanity, mirrors with built in lighting, black counter top, complete rearranging of this floor plan.
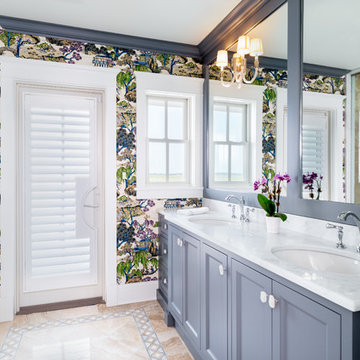
Photo of a large beach style master wet room bathroom in Philadelphia with recessed-panel cabinets, grey cabinets, beige tile, marble, pink walls, marble floors, an undermount sink, marble benchtops, multi-coloured floor, a hinged shower door and yellow benchtops.
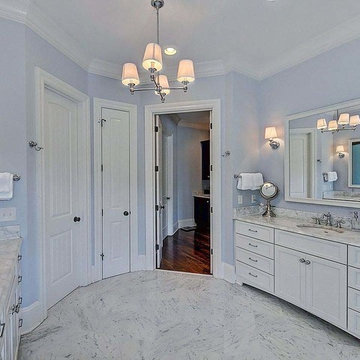
Photo of a large modern master bathroom in DC Metro with shaker cabinets, white cabinets, a drop-in tub, white tile, ceramic tile, purple walls, ceramic floors, a console sink, engineered quartz benchtops, white floor and white benchtops.
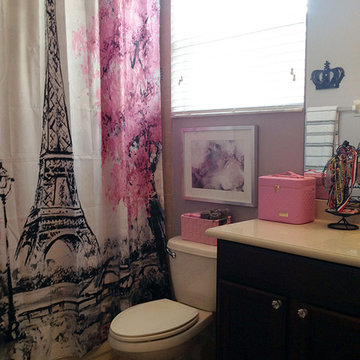
Photo by Angelo Cane
Design ideas for a small transitional kids bathroom in Orlando with shaker cabinets, dark wood cabinets, an alcove tub, a shower/bathtub combo, a two-piece toilet, purple walls, porcelain floors, an integrated sink, granite benchtops, beige floor, a shower curtain and beige benchtops.
Design ideas for a small transitional kids bathroom in Orlando with shaker cabinets, dark wood cabinets, an alcove tub, a shower/bathtub combo, a two-piece toilet, purple walls, porcelain floors, an integrated sink, granite benchtops, beige floor, a shower curtain and beige benchtops.
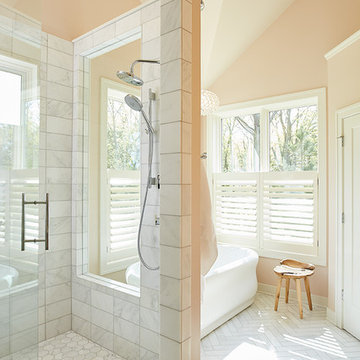
Builder: AVB Inc.
Interior Design: Vision Interiors by Visbeen
Photographer: Ashley Avila Photography
The Holloway blends the recent revival of mid-century aesthetics with the timelessness of a country farmhouse. Each façade features playfully arranged windows tucked under steeply pitched gables. Natural wood lapped siding emphasizes this homes more modern elements, while classic white board & batten covers the core of this house. A rustic stone water table wraps around the base and contours down into the rear view-out terrace.
Inside, a wide hallway connects the foyer to the den and living spaces through smooth case-less openings. Featuring a grey stone fireplace, tall windows, and vaulted wood ceiling, the living room bridges between the kitchen and den. The kitchen picks up some mid-century through the use of flat-faced upper and lower cabinets with chrome pulls. Richly toned wood chairs and table cap off the dining room, which is surrounded by windows on three sides. The grand staircase, to the left, is viewable from the outside through a set of giant casement windows on the upper landing. A spacious master suite is situated off of this upper landing. Featuring separate closets, a tiled bath with tub and shower, this suite has a perfect view out to the rear yard through the bedrooms rear windows. All the way upstairs, and to the right of the staircase, is four separate bedrooms. Downstairs, under the master suite, is a gymnasium. This gymnasium is connected to the outdoors through an overhead door and is perfect for athletic activities or storing a boat during cold months. The lower level also features a living room with view out windows and a private guest suite.
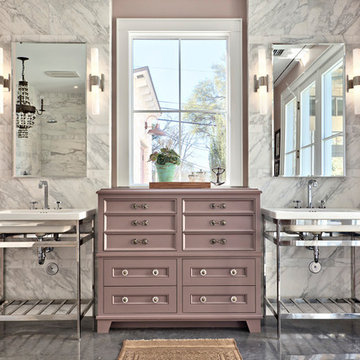
Architect: Tim Brown Architecture. Photographer: Casey Fry
Large transitional master bathroom in Austin with a console sink, concrete floors, gray tile, white tile, marble, grey floor, a freestanding tub, an open shower, a two-piece toilet, pink walls, an open shower, white benchtops and recessed-panel cabinets.
Large transitional master bathroom in Austin with a console sink, concrete floors, gray tile, white tile, marble, grey floor, a freestanding tub, an open shower, a two-piece toilet, pink walls, an open shower, white benchtops and recessed-panel cabinets.
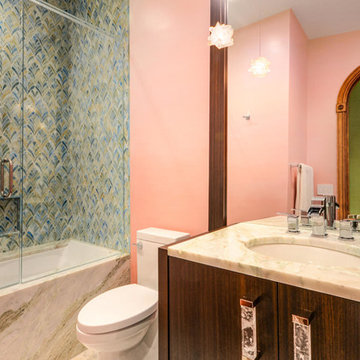
Exciting bathroom interiors featuring creative and artistic tiling! We wanted to keep that bathroom clean and contemporary, but add in a bit of color, pattern, and texture through the walls. From colorful aqua blue accent walls to chevron patterned tiles to monochromatic mosaic tiling - each of these bathrooms has a distinct and unique look.
Home located in Tampa, Florida. Designed by Florida-based interior design firm Crespo Design Group, who also serves Malibu, Tampa, New York City, the Caribbean, and other areas throughout the United States.
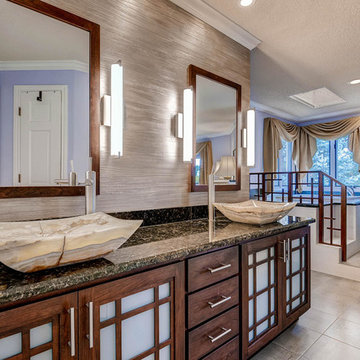
Custom cabinetry, mirror frames, trim and railing was built around the Asian inspired theme of this large spa-like master bath. A custom deck with custom railing was built to house the large Japanese soaker bath. The tub deck and countertops are a dramatic granite which compliments the cherry cabinetry and stone vessels.
Bathroom Design Ideas with Pink Walls and Purple Walls
8