Bathroom Design Ideas with Pink Walls and Wallpaper
Refine by:
Budget
Sort by:Popular Today
61 - 80 of 136 photos
Item 1 of 3
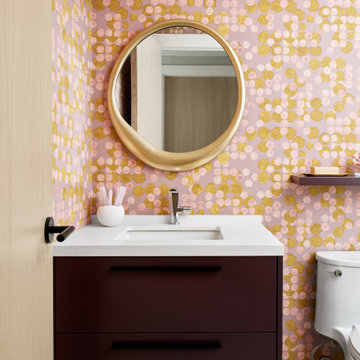
Photo of a mid-sized modern 3/4 bathroom in Toronto with flat-panel cabinets, purple cabinets, an alcove tub, a shower/bathtub combo, pink walls, marble floors, an undermount sink, engineered quartz benchtops, grey floor, a hinged shower door, white benchtops, a single vanity, a floating vanity and wallpaper.
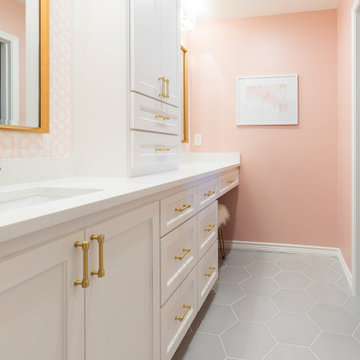
Beautiful pink and white bathroom for a sweet little girl!
This is an example of a mid-sized traditional kids bathroom in Dallas with shaker cabinets, white cabinets, a drop-in tub, a shower/bathtub combo, a two-piece toilet, white tile, subway tile, pink walls, porcelain floors, an undermount sink, engineered quartz benchtops, grey floor, a hinged shower door, white benchtops, a single vanity, a built-in vanity and wallpaper.
This is an example of a mid-sized traditional kids bathroom in Dallas with shaker cabinets, white cabinets, a drop-in tub, a shower/bathtub combo, a two-piece toilet, white tile, subway tile, pink walls, porcelain floors, an undermount sink, engineered quartz benchtops, grey floor, a hinged shower door, white benchtops, a single vanity, a built-in vanity and wallpaper.
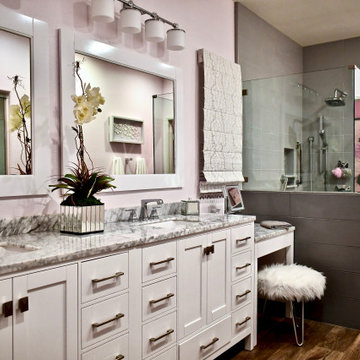
Feminine bathroom makeover for a client with Special Accessible needs. The shower features easy access and non-slip flooring throughout. Hand bars for safety.
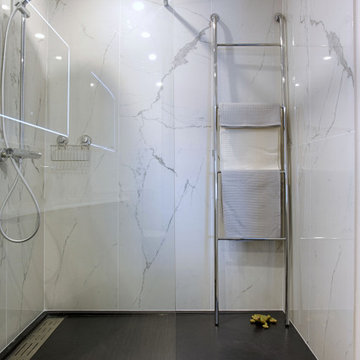
M. P. m’a contactée afin d’avoir des idées de réaménagement de son espace, lors d’une visite conseil. Et chemin faisant, le projet a évolué: il a alors souhaité me confier la restructuration totale de son espace, pour une rénovation en profondeur.
Le souhait: habiter confortablement, créer une vraie chambre, une salle d’eau chic digne d’un hôtel, une cuisine pratique et agréable, et des meubles adaptés sans surcharger. Le tout dans une ambiance fleurie, colorée, qui lui ressemble!
L’étude a donc démarré en réorganisant l’espace: la salle de bain s’est largement agrandie, une vraie chambre séparée de la pièce principale, avec un lit confort +++, et (magie de l’architecture intérieure!) l’espace principal n’a pas été réduit pour autant, il est même beaucoup plus spacieux et confortable!
Tout ceci avec un dressing conséquent, et une belle entrée!
Durant le chantier, nous nous sommes rendus compte que l’isolation du mur extérieur était inefficace, la laine de verre était complètement affaissée suite à un dégat des eaux. Tout a été refait, du sol au plafond, l’appartement en plus d’être tout beau, offre un vrai confort thermique à son propriétaire.
J’ai pris beaucoup de plaisir à travailler sur ce projet, j’espère que vous en aurez tout autant à le découvrir!
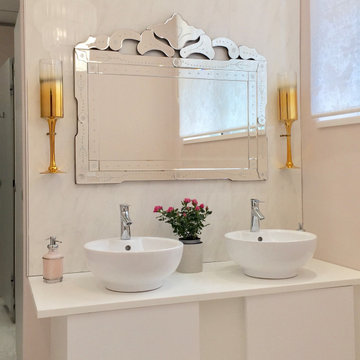
Photo of a mid-sized modern bathroom in Cardiff with flat-panel cabinets, white cabinets, a one-piece toilet, white tile, ceramic tile, pink walls, porcelain floors, a console sink, engineered quartz benchtops, white floor, white benchtops, a double vanity, a built-in vanity and wallpaper.
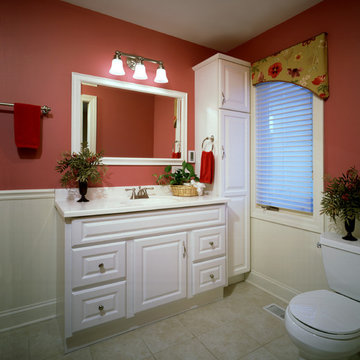
Accessible Bath with walk-in shower.
Photography by Robert McKendrick Photography.
This is an example of a mid-sized traditional 3/4 bathroom in Chicago with raised-panel cabinets, white cabinets, a one-piece toilet, pink walls, ceramic floors, marble benchtops, beige floor, a shower curtain, an undermount sink, an alcove shower, pink tile, white benchtops, a single vanity, a freestanding vanity, ceramic tile, wallpaper and wallpaper.
This is an example of a mid-sized traditional 3/4 bathroom in Chicago with raised-panel cabinets, white cabinets, a one-piece toilet, pink walls, ceramic floors, marble benchtops, beige floor, a shower curtain, an undermount sink, an alcove shower, pink tile, white benchtops, a single vanity, a freestanding vanity, ceramic tile, wallpaper and wallpaper.
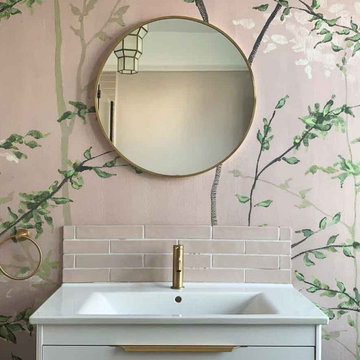
Photo of a mid-sized contemporary kids bathroom in Sussex with white cabinets, a freestanding tub, an open shower, a two-piece toilet, pink walls, wood-look tile, white floor, a sliding shower screen, a single vanity and wallpaper.
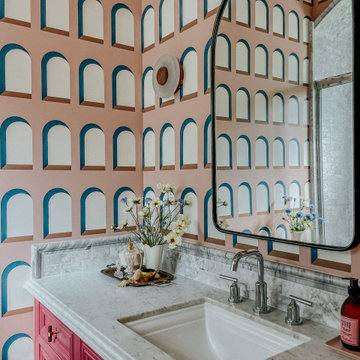
This is an example of a small eclectic 3/4 bathroom in Los Angeles with purple cabinets, a shower/bathtub combo, marble, pink walls, marble floors, marble benchtops, a sliding shower screen, a single vanity, a built-in vanity and wallpaper.
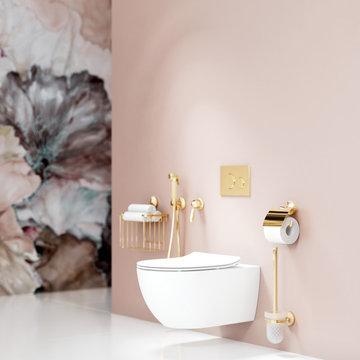
W.C. area with ablution spray combination, paper roll holder, towel basket and toilet brush holder from the series "Cronos" in sunshine.
This is an example of a bathroom in Other with a wall-mount toilet, pink walls, white floor and wallpaper.
This is an example of a bathroom in Other with a wall-mount toilet, pink walls, white floor and wallpaper.
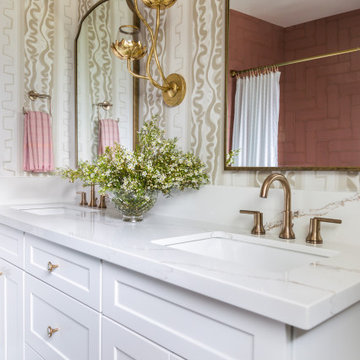
This is an example of a contemporary kids bathroom in Orange County with shaker cabinets, white cabinets, a drop-in tub, a shower/bathtub combo, pink tile, ceramic tile, pink walls, porcelain floors, engineered quartz benchtops, white floor, a shower curtain, white benchtops, a niche, a double vanity, a built-in vanity and wallpaper.
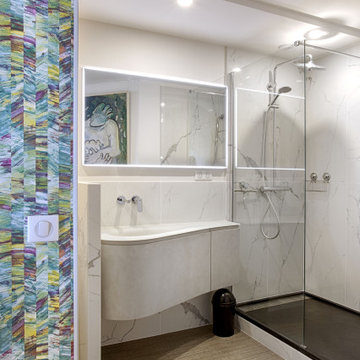
M. P. m’a contactée afin d’avoir des idées de réaménagement de son espace, lors d’une visite conseil. Et chemin faisant, le projet a évolué: il a alors souhaité me confier la restructuration totale de son espace, pour une rénovation en profondeur.
Le souhait: habiter confortablement, créer une vraie chambre, une salle d’eau chic digne d’un hôtel, une cuisine pratique et agréable, et des meubles adaptés sans surcharger. Le tout dans une ambiance fleurie, colorée, qui lui ressemble!
L’étude a donc démarré en réorganisant l’espace: la salle de bain s’est largement agrandie, une vraie chambre séparée de la pièce principale, avec un lit confort +++, et (magie de l’architecture intérieure!) l’espace principal n’a pas été réduit pour autant, il est même beaucoup plus spacieux et confortable!
Tout ceci avec un dressing conséquent, et une belle entrée!
Durant le chantier, nous nous sommes rendus compte que l’isolation du mur extérieur était inefficace, la laine de verre était complètement affaissée suite à un dégat des eaux. Tout a été refait, du sol au plafond, l’appartement en plus d’être tout beau, offre un vrai confort thermique à son propriétaire.
J’ai pris beaucoup de plaisir à travailler sur ce projet, j’espère que vous en aurez tout autant à le découvrir!
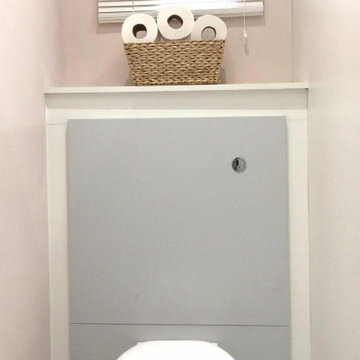
This is an example of a mid-sized modern bathroom in Cardiff with flat-panel cabinets, white cabinets, a one-piece toilet, white tile, ceramic tile, pink walls, porcelain floors, a console sink, engineered quartz benchtops, white floor, white benchtops, a double vanity, a built-in vanity and wallpaper.
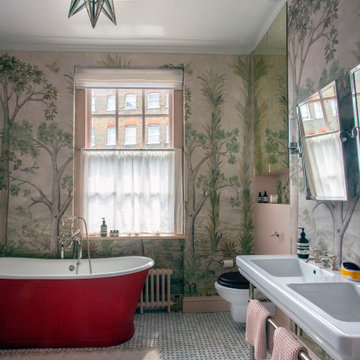
Step into the luxurious sanctuary of the ensuite bathroom, where a breathtaking mural of a forest with soft pink and green undertones adorns the walls, creating a serene oasis reminiscent of nature's tranquility. Marble basketweave floor tiles underfoot add an element of timeless elegance, while a freestanding rolltop bath steals the spotlight with its vibrant red hue, offering a delightful color pop against the serene backdrop. Traditional fittings are paired with modern accents, striking a perfect balance between classic and contemporary design elements. For added privacy and charm, a lined roman blind and cafe curtains adorn the windows, allowing natural light to filter in while preserving a sense of seclusion. Indulge in the ultimate relaxation experience in this exquisite bathroom retreat, where every detail is designed to elevate your senses. #LuxuryBathroom #EnsuiteRetreat #NatureInspired"
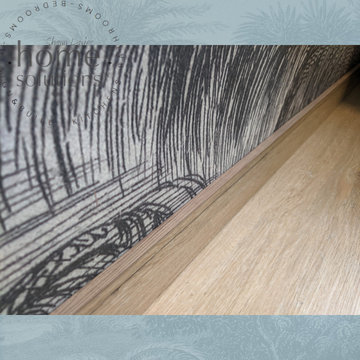
This is an example of a mid-sized modern kids bathroom in Cardiff with flat-panel cabinets, light wood cabinets, a corner tub, an open shower, a one-piece toilet, beige tile, wood-look tile, pink walls, vinyl floors, a wall-mount sink, engineered quartz benchtops, beige floor, an open shower, white benchtops, a niche, a single vanity, a floating vanity and wallpaper.
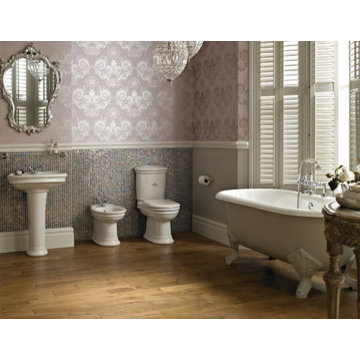
Design ideas for a mid-sized traditional 3/4 bathroom in Los Angeles with a one-piece toilet, white floor, white benchtops, a claw-foot tub, pink walls, medium hardwood floors, a pedestal sink, a single vanity and wallpaper.
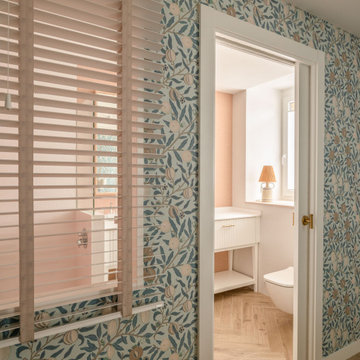
Inspiration for a large transitional master bathroom in Other with raised-panel cabinets, white cabinets, a curbless shower, a wall-mount toilet, pink tile, porcelain tile, pink walls, porcelain floors, a vessel sink, engineered quartz benchtops, beige floor, a hinged shower door, white benchtops, a single vanity, a built-in vanity and wallpaper.
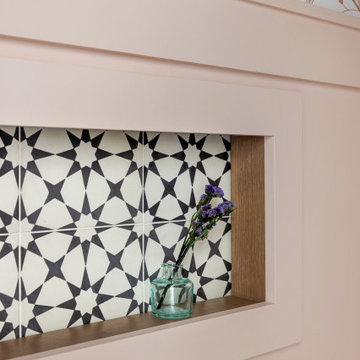
Photo of a small bathroom in Minneapolis with flat-panel cabinets, brown cabinets, a two-piece toilet, pink tile, wood-look tile, pink walls, marble floors, an integrated sink, granite benchtops, white floor, grey benchtops, a single vanity, a freestanding vanity and wallpaper.
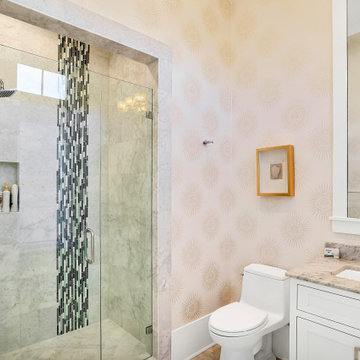
Mid-sized beach style 3/4 wet room bathroom in Other with flat-panel cabinets, white cabinets, a one-piece toilet, pink walls, light hardwood floors, a drop-in sink, marble benchtops, beige floor, a hinged shower door, grey benchtops, an enclosed toilet, a single vanity, a built-in vanity and wallpaper.
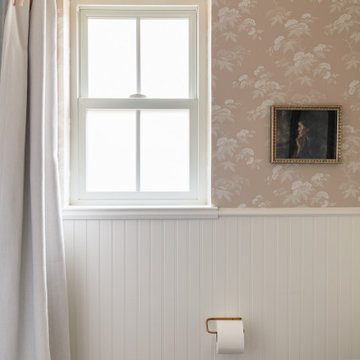
Step into your newly remodeled hall bathroom, where nature and luxury come together in perfect harmony. The custom LoveVsDesign Forest Canopy wallpaper sets the tone for a tranquil and serene space, bringing the beauty of the outdoors inside.
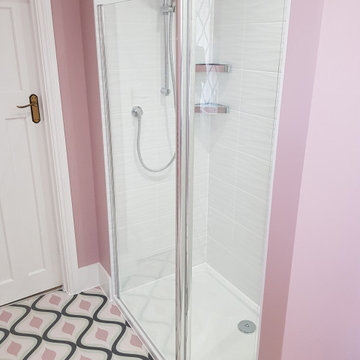
The existing en-suite fittings had to be replaced and refurbished. Custom made flooring and matching wall covering with colour matched paint to the walls compliment the white high gloss fitted vanity units and grey stone resin vanity top
Bathroom Design Ideas with Pink Walls and Wallpaper
4