Bathroom Design Ideas with Pink Walls and Wallpaper
Refine by:
Budget
Sort by:Popular Today
121 - 136 of 136 photos
Item 1 of 3
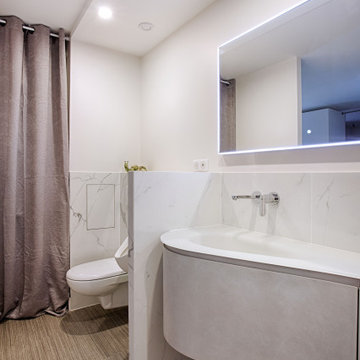
M. P. m’a contactée afin d’avoir des idées de réaménagement de son espace, lors d’une visite conseil. Et chemin faisant, le projet a évolué: il a alors souhaité me confier la restructuration totale de son espace, pour une rénovation en profondeur.
Le souhait: habiter confortablement, créer une vraie chambre, une salle d’eau chic digne d’un hôtel, une cuisine pratique et agréable, et des meubles adaptés sans surcharger. Le tout dans une ambiance fleurie, colorée, qui lui ressemble!
L’étude a donc démarré en réorganisant l’espace: la salle de bain s’est largement agrandie, une vraie chambre séparée de la pièce principale, avec un lit confort +++, et (magie de l’architecture intérieure!) l’espace principal n’a pas été réduit pour autant, il est même beaucoup plus spacieux et confortable!
Tout ceci avec un dressing conséquent, et une belle entrée!
Durant le chantier, nous nous sommes rendus compte que l’isolation du mur extérieur était inefficace, la laine de verre était complètement affaissée suite à un dégat des eaux. Tout a été refait, du sol au plafond, l’appartement en plus d’être tout beau, offre un vrai confort thermique à son propriétaire.
J’ai pris beaucoup de plaisir à travailler sur ce projet, j’espère que vous en aurez tout autant à le découvrir!
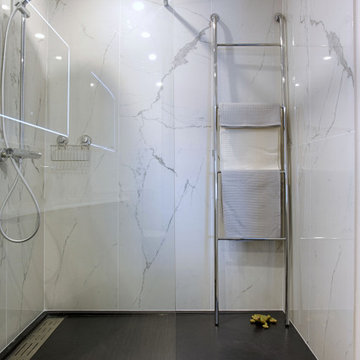
M. P. m’a contactée afin d’avoir des idées de réaménagement de son espace, lors d’une visite conseil. Et chemin faisant, le projet a évolué: il a alors souhaité me confier la restructuration totale de son espace, pour une rénovation en profondeur.
Le souhait: habiter confortablement, créer une vraie chambre, une salle d’eau chic digne d’un hôtel, une cuisine pratique et agréable, et des meubles adaptés sans surcharger. Le tout dans une ambiance fleurie, colorée, qui lui ressemble!
L’étude a donc démarré en réorganisant l’espace: la salle de bain s’est largement agrandie, une vraie chambre séparée de la pièce principale, avec un lit confort +++, et (magie de l’architecture intérieure!) l’espace principal n’a pas été réduit pour autant, il est même beaucoup plus spacieux et confortable!
Tout ceci avec un dressing conséquent, et une belle entrée!
Durant le chantier, nous nous sommes rendus compte que l’isolation du mur extérieur était inefficace, la laine de verre était complètement affaissée suite à un dégat des eaux. Tout a été refait, du sol au plafond, l’appartement en plus d’être tout beau, offre un vrai confort thermique à son propriétaire.
J’ai pris beaucoup de plaisir à travailler sur ce projet, j’espère que vous en aurez tout autant à le découvrir!
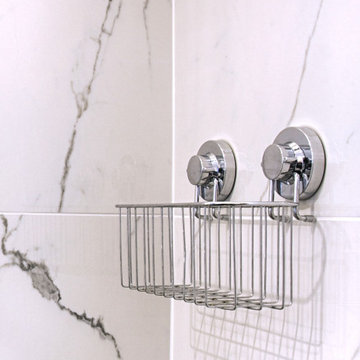
M. P. m’a contactée afin d’avoir des idées de réaménagement de son espace, lors d’une visite conseil. Et chemin faisant, le projet a évolué: il a alors souhaité me confier la restructuration totale de son espace, pour une rénovation en profondeur.
Le souhait: habiter confortablement, créer une vraie chambre, une salle d’eau chic digne d’un hôtel, une cuisine pratique et agréable, et des meubles adaptés sans surcharger. Le tout dans une ambiance fleurie, colorée, qui lui ressemble!
L’étude a donc démarré en réorganisant l’espace: la salle de bain s’est largement agrandie, une vraie chambre séparée de la pièce principale, avec un lit confort +++, et (magie de l’architecture intérieure!) l’espace principal n’a pas été réduit pour autant, il est même beaucoup plus spacieux et confortable!
Tout ceci avec un dressing conséquent, et une belle entrée!
Durant le chantier, nous nous sommes rendus compte que l’isolation du mur extérieur était inefficace, la laine de verre était complètement affaissée suite à un dégat des eaux. Tout a été refait, du sol au plafond, l’appartement en plus d’être tout beau, offre un vrai confort thermique à son propriétaire.
J’ai pris beaucoup de plaisir à travailler sur ce projet, j’espère que vous en aurez tout autant à le découvrir!
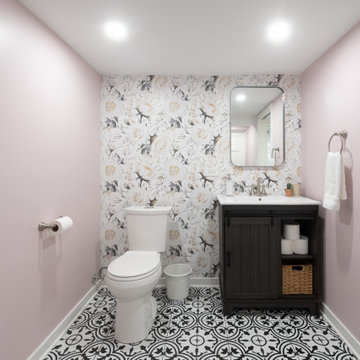
Transformed an existing bathroom basement into a large space that you can enjoy for simple relaxing after a workout in the spa space
Photo of a mid-sized master bathroom in Chicago with a freestanding tub, a one-piece toilet, white tile, subway tile, pink walls, ceramic floors, solid surface benchtops, multi-coloured floor, an open shower, white benchtops, an enclosed toilet, a single vanity, a freestanding vanity and wallpaper.
Photo of a mid-sized master bathroom in Chicago with a freestanding tub, a one-piece toilet, white tile, subway tile, pink walls, ceramic floors, solid surface benchtops, multi-coloured floor, an open shower, white benchtops, an enclosed toilet, a single vanity, a freestanding vanity and wallpaper.
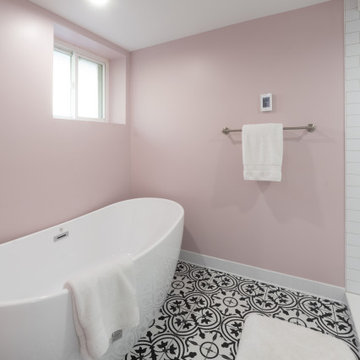
Transformed an existing bathroom basement into a large space that you can enjoy for simple relaxing after a workout in the spa space
Photo of a mid-sized master bathroom in Chicago with a freestanding tub, a one-piece toilet, white tile, subway tile, pink walls, ceramic floors, solid surface benchtops, multi-coloured floor, an open shower, white benchtops, an enclosed toilet, a single vanity, a freestanding vanity and wallpaper.
Photo of a mid-sized master bathroom in Chicago with a freestanding tub, a one-piece toilet, white tile, subway tile, pink walls, ceramic floors, solid surface benchtops, multi-coloured floor, an open shower, white benchtops, an enclosed toilet, a single vanity, a freestanding vanity and wallpaper.
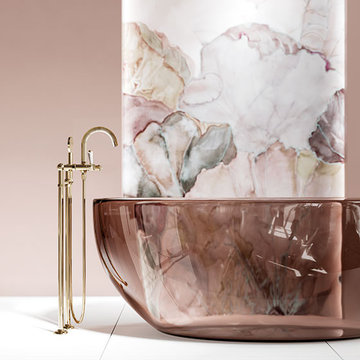
Tub/shower mixer set for supply pipes incl. shower set from the series "Cronos" in sunshine with lever handles.
Photo of a bathroom in Other with a freestanding tub, pink tile, pink walls, white floor and wallpaper.
Photo of a bathroom in Other with a freestanding tub, pink tile, pink walls, white floor and wallpaper.
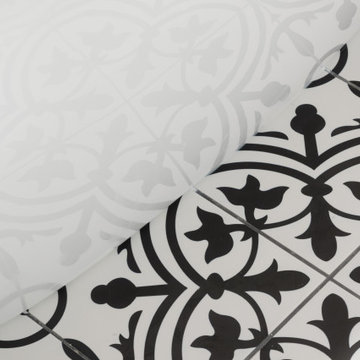
Transformed an existing bathroom basement into a large space that you can enjoy for simple relaxing after a workout in the spa space
Design ideas for a mid-sized master bathroom in Chicago with a freestanding tub, a one-piece toilet, white tile, subway tile, pink walls, ceramic floors, solid surface benchtops, multi-coloured floor, an open shower, white benchtops, an enclosed toilet, a single vanity, a freestanding vanity and wallpaper.
Design ideas for a mid-sized master bathroom in Chicago with a freestanding tub, a one-piece toilet, white tile, subway tile, pink walls, ceramic floors, solid surface benchtops, multi-coloured floor, an open shower, white benchtops, an enclosed toilet, a single vanity, a freestanding vanity and wallpaper.
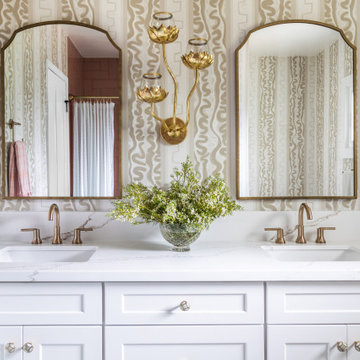
Photo of a contemporary kids bathroom in Orange County with shaker cabinets, white cabinets, a drop-in tub, a shower/bathtub combo, pink tile, ceramic tile, pink walls, porcelain floors, engineered quartz benchtops, white floor, a shower curtain, white benchtops, a niche, a double vanity, a built-in vanity and wallpaper.
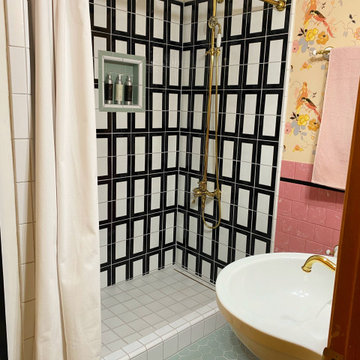
Design ideas for a small traditional 3/4 bathroom in Other with black and white tile, ceramic tile, pink walls, ceramic floors, a pedestal sink, blue floor, a shower curtain, a single vanity and wallpaper.
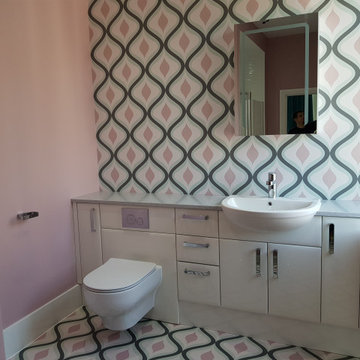
The existing en-suite fittings had to be replaced and refurbished. Custom made flooring and matching wall covering with colour matched paint to the walls compliment the white high gloss fitted vanity units and grey stone resin vanity top
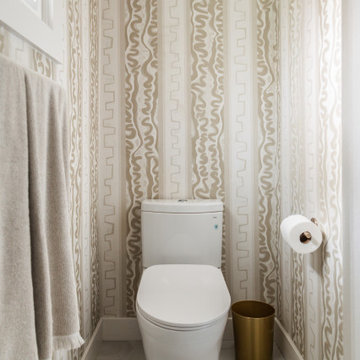
Photo of a contemporary kids bathroom in Orange County with shaker cabinets, white cabinets, a drop-in tub, a shower/bathtub combo, pink tile, ceramic tile, pink walls, porcelain floors, engineered quartz benchtops, white floor, a shower curtain, white benchtops, a niche, a double vanity, a built-in vanity and wallpaper.
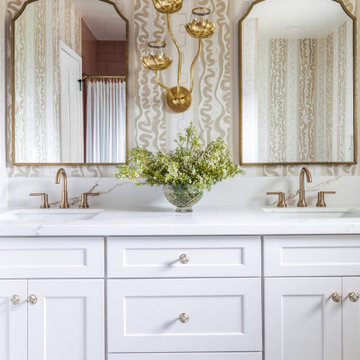
Contemporary kids bathroom in Orange County with shaker cabinets, white cabinets, a drop-in tub, a shower/bathtub combo, pink tile, ceramic tile, pink walls, porcelain floors, engineered quartz benchtops, white floor, a shower curtain, white benchtops, a niche, a double vanity, a built-in vanity and wallpaper.
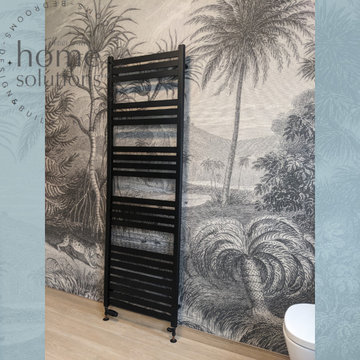
Mid-sized modern kids bathroom in Cardiff with flat-panel cabinets, light wood cabinets, a corner tub, an open shower, a one-piece toilet, beige tile, wood-look tile, pink walls, vinyl floors, a wall-mount sink, engineered quartz benchtops, beige floor, an open shower, white benchtops, a niche, a single vanity, a floating vanity and wallpaper.
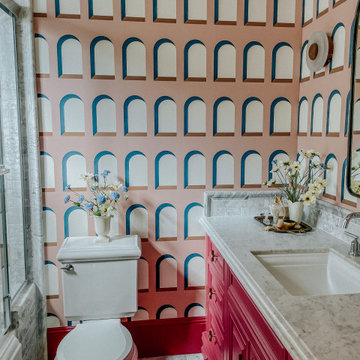
Small eclectic 3/4 bathroom in Los Angeles with purple cabinets, a shower/bathtub combo, marble, pink walls, marble floors, marble benchtops, a sliding shower screen, a single vanity, a built-in vanity and wallpaper.
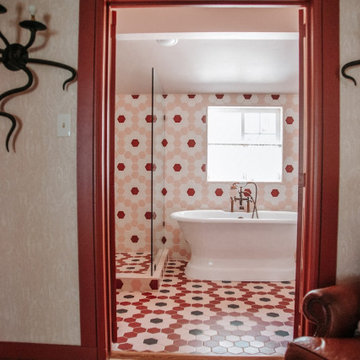
Large eclectic master bathroom in Los Angeles with a freestanding tub, a corner shower, pink tile, ceramic tile, pink walls, ceramic floors, red floor, an open shower and wallpaper.
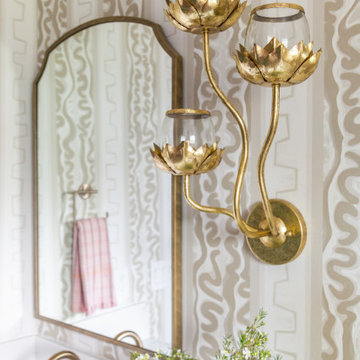
This is an example of a contemporary kids bathroom in Orange County with shaker cabinets, white cabinets, a drop-in tub, a shower/bathtub combo, pink tile, ceramic tile, pink walls, porcelain floors, engineered quartz benchtops, white floor, a shower curtain, white benchtops, a niche, a double vanity, a built-in vanity and wallpaper.
Bathroom Design Ideas with Pink Walls and Wallpaper
7