Bathroom Design Ideas with Planked Wall Panelling
Refine by:
Budget
Sort by:Popular Today
121 - 140 of 623 photos
Item 1 of 3
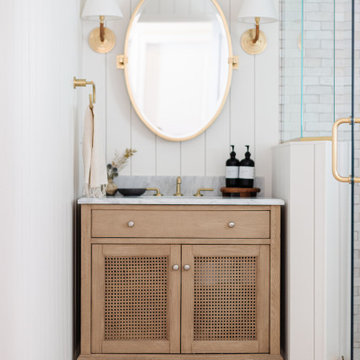
A dated pool house bath at a historic Winter Park home had a remodel to add charm and warmth that it desperately needed.
Inspiration for a mid-sized transitional bathroom in Orlando with light wood cabinets, a corner shower, a two-piece toilet, white tile, terra-cotta tile, white walls, brick floors, marble benchtops, red floor, a hinged shower door, grey benchtops, a single vanity, a freestanding vanity and planked wall panelling.
Inspiration for a mid-sized transitional bathroom in Orlando with light wood cabinets, a corner shower, a two-piece toilet, white tile, terra-cotta tile, white walls, brick floors, marble benchtops, red floor, a hinged shower door, grey benchtops, a single vanity, a freestanding vanity and planked wall panelling.
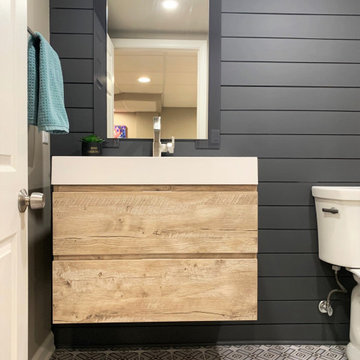
Inspiration for a large transitional powder room in Detroit with flat-panel cabinets, light wood cabinets, a two-piece toilet, grey walls, porcelain floors, an integrated sink, solid surface benchtops, multi-coloured floor, white benchtops, a floating vanity and planked wall panelling.
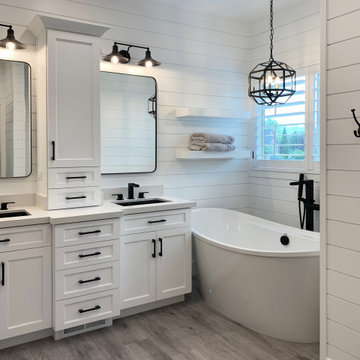
Photo of a large master bathroom in Salt Lake City with shaker cabinets, white cabinets, a freestanding tub, a corner shower, white tile, subway tile, white walls, light hardwood floors, an undermount sink, engineered quartz benchtops, an open shower, white benchtops, a shower seat, a double vanity, a built-in vanity and planked wall panelling.
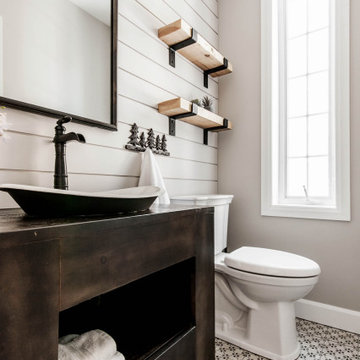
Complete renovation of the bathroom
Photo of a small traditional 3/4 bathroom in Montreal with flat-panel cabinets, dark wood cabinets, a two-piece toilet, beige walls, porcelain floors, a vessel sink, wood benchtops, beige floor, brown benchtops, a single vanity, a freestanding vanity and planked wall panelling.
Photo of a small traditional 3/4 bathroom in Montreal with flat-panel cabinets, dark wood cabinets, a two-piece toilet, beige walls, porcelain floors, a vessel sink, wood benchtops, beige floor, brown benchtops, a single vanity, a freestanding vanity and planked wall panelling.
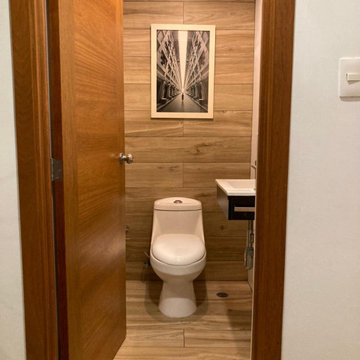
Cozy Transitional Modern with a selection of rustic materials in a Pent house .
Inspiration for a small transitional powder room in New York with flat-panel cabinets, light wood cabinets, a one-piece toilet, wood-look tile, white walls, wood-look tile, a wall-mount sink, tile benchtops, beige benchtops, a floating vanity and planked wall panelling.
Inspiration for a small transitional powder room in New York with flat-panel cabinets, light wood cabinets, a one-piece toilet, wood-look tile, white walls, wood-look tile, a wall-mount sink, tile benchtops, beige benchtops, a floating vanity and planked wall panelling.
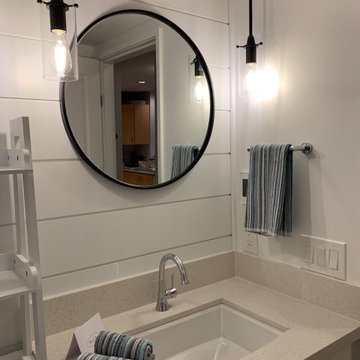
This small bathroom was completely renovated. The client wanted to use a blue colour somehow. In order to brighten up the room, we proposed to use blue tiles on the shower wall and the rest of the room to use very pale colours such as white and grey. Grey 12x24 floor tiles, white walls, accent shiplap wall, white ceilings, and baseboards. The frameless shower door complements the clean look. The black pendant light and framed mirror bring up some interest in the vanity area.
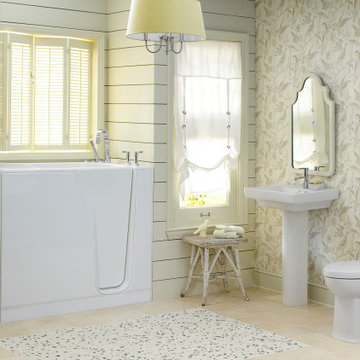
Fast, Easy, & Affordable Bathroom Remodeling. Tub to shower conversions, tub and shower replacements, walk-in tubs, vanities, lighting, and more!
Design ideas for a mid-sized traditional master bathroom in Louisville with a one-piece toilet, beige walls, ceramic floors, a pedestal sink, beige floor, a single vanity, a freestanding vanity and planked wall panelling.
Design ideas for a mid-sized traditional master bathroom in Louisville with a one-piece toilet, beige walls, ceramic floors, a pedestal sink, beige floor, a single vanity, a freestanding vanity and planked wall panelling.
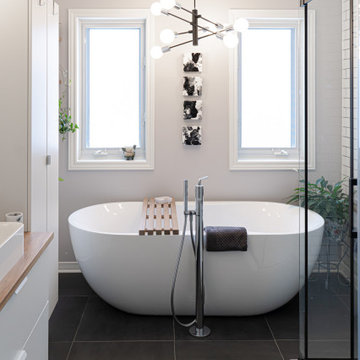
Design ideas for a mid-sized modern bathroom in Montreal with flat-panel cabinets, white cabinets, a freestanding tub, a corner shower, a wall-mount toilet, white tile, cement tile, grey walls, porcelain floors, a vessel sink, wood benchtops, black floor, a sliding shower screen, a niche, a single vanity, a built-in vanity and planked wall panelling.
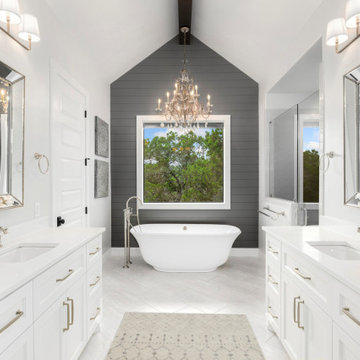
Design ideas for a mid-sized country master bathroom in Austin with raised-panel cabinets, white cabinets, a freestanding tub, an alcove shower, a one-piece toilet, white tile, white walls, porcelain floors, a drop-in sink, marble benchtops, white floor, a hinged shower door, white benchtops, an enclosed toilet, a double vanity, a built-in vanity, vaulted and planked wall panelling.

This small bathroom was brightened up with all new finishes!
Design ideas for a small traditional bathroom in Other with shaker cabinets, white cabinets, an alcove tub, a shower/bathtub combo, a one-piece toilet, white tile, ceramic tile, blue walls, ceramic floors, an undermount sink, engineered quartz benchtops, grey floor, a shower curtain, grey benchtops, a single vanity, a built-in vanity and planked wall panelling.
Design ideas for a small traditional bathroom in Other with shaker cabinets, white cabinets, an alcove tub, a shower/bathtub combo, a one-piece toilet, white tile, ceramic tile, blue walls, ceramic floors, an undermount sink, engineered quartz benchtops, grey floor, a shower curtain, grey benchtops, a single vanity, a built-in vanity and planked wall panelling.
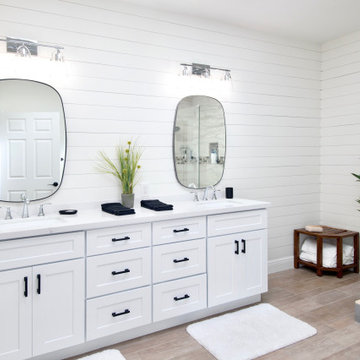
A complete home renovation bringing an 80's home into a contemporary coastal design with touches of earth tones to highlight the owner's art collection. JMR Designs created a comfortable and inviting space for relaxing, working and entertaining family and friends.
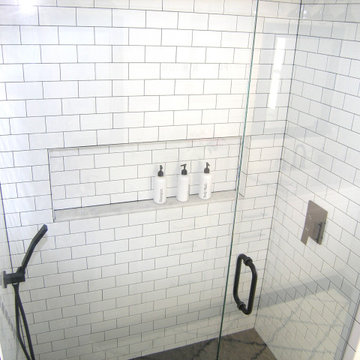
Photo of a mid-sized traditional kids bathroom in Tampa with shaker cabinets, white cabinets, a double shower, a two-piece toilet, white tile, ceramic tile, white walls, vinyl floors, an undermount sink, engineered quartz benchtops, grey floor, a hinged shower door, grey benchtops, a niche, a double vanity, a built-in vanity and planked wall panelling.
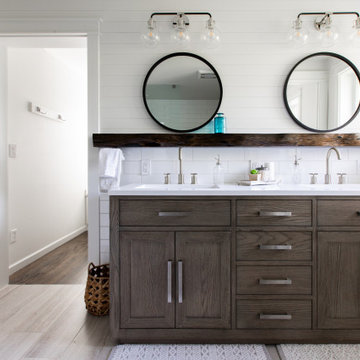
This is an example of a mid-sized transitional master bathroom in Other with shaker cabinets, grey cabinets, a freestanding tub, an open shower, a two-piece toilet, white tile, ceramic tile, grey walls, ceramic floors, an undermount sink, engineered quartz benchtops, brown floor, an open shower, white benchtops, an enclosed toilet, a double vanity, a freestanding vanity and planked wall panelling.

The Soaking Tub! I love working with clients that have ideas that I have been waiting to bring to life. All of the owner requests were things I had been wanting to try in an Oasis model. The table and seating area in the circle window bump out that normally had a bar spanning the window; the round tub with the rounded tiled wall instead of a typical angled corner shower; an extended loft making a big semi circle window possible that follows the already curved roof. These were all ideas that I just loved and was happy to figure out. I love how different each unit can turn out to fit someones personality.
The Oasis model is known for its giant round window and shower bump-out as well as 3 roof sections (one of which is curved). The Oasis is built on an 8x24' trailer. We build these tiny homes on the Big Island of Hawaii and ship them throughout the Hawaiian Islands.
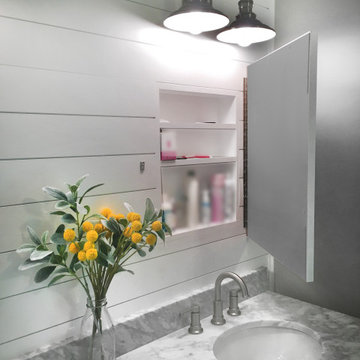
Small master bathroom renovation. Justin and Kelley wanted me to make the shower bigger by removing a partition wall and by taking space from a closet behind the shower wall. Also, I added hidden medicine cabinets behind the apparent hanging mirrors.

Photo of a small beach style master bathroom in Philadelphia with shaker cabinets, white cabinets, an alcove tub, a shower/bathtub combo, a two-piece toilet, gray tile, stone tile, ceramic floors, an undermount sink, engineered quartz benchtops, a shower curtain, white benchtops, a niche, a single vanity, a built-in vanity and planked wall panelling.
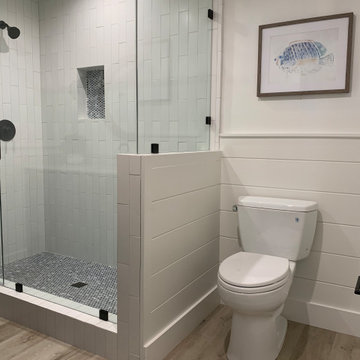
Coastal Bathroom
This is an example of a small beach style 3/4 bathroom in Orange County with shaker cabinets, blue cabinets, a two-piece toilet, white tile, ceramic tile, blue walls, vinyl floors, an undermount sink, engineered quartz benchtops, beige floor, white benchtops, a niche, a single vanity, a built-in vanity and planked wall panelling.
This is an example of a small beach style 3/4 bathroom in Orange County with shaker cabinets, blue cabinets, a two-piece toilet, white tile, ceramic tile, blue walls, vinyl floors, an undermount sink, engineered quartz benchtops, beige floor, white benchtops, a niche, a single vanity, a built-in vanity and planked wall panelling.
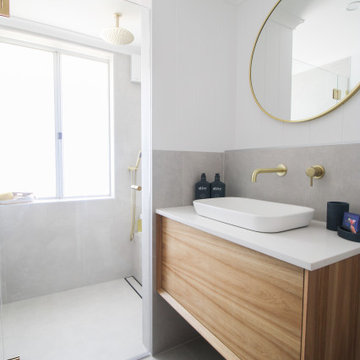
Small modern 3/4 bathroom in Perth with furniture-like cabinets, dark wood cabinets, an alcove shower, a wall-mount toilet, gray tile, porcelain tile, multi-coloured walls, porcelain floors, a vessel sink, engineered quartz benchtops, grey floor, a hinged shower door, white benchtops, a shower seat, a single vanity, a floating vanity and planked wall panelling.
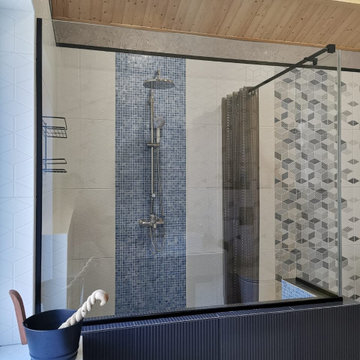
Пандемия делает трансформацию и с дизайнерами тоже, знаю многие мои коллеги купили участки и строятся. А я наконец реализовала свою баню. На фото показываю моечную комнату, выход из парилки. Баня функционирует, чему очень рада и рада гостям. Но еще предстоят доделки и доработки, в другой раз покажу другие виды..
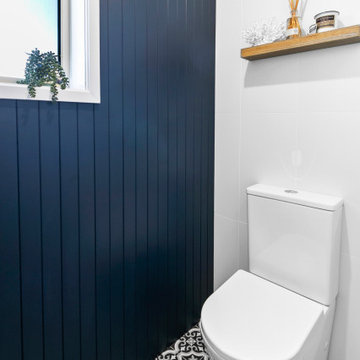
Stage two of this project was to renovate the upstairs bathrooms which consisted of main bathroom, powder room, ensuite and walk in robe. A feature wall of hand made subways laid vertically and navy and grey floors harmonise with the downstairs theme. We have achieved a calming space whilst maintaining functionality and much needed storage space.
Bathroom Design Ideas with Planked Wall Panelling
7

