Bathroom Design Ideas with Planked Wall Panelling
Refine by:
Budget
Sort by:Popular Today
141 - 160 of 546 photos
Item 1 of 3

Who wouldn't love to enjoy a "wine down" in this gorgeous primary bath? We gutted everything in this space, but kept the tub area. We updated the tub area with a quartz surround to modernize, installed a gorgeous water jet mosaic all over the floor and added a dark shiplap to tie in the custom vanity cabinets and barn doors. The separate double shower feels like a room in its own with gorgeous tile inset shampoo shelf and updated plumbing fixtures.
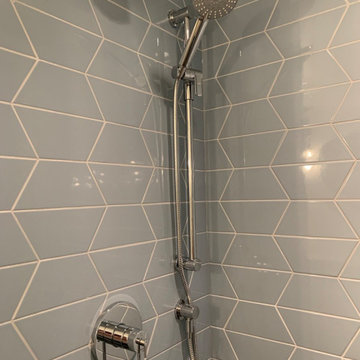
This small bathroom was completely renovated. The client wanted to use a blue colour somehow. In order to brighten up the room, we proposed to use blue tiles on the shower wall and the rest of the room to use very pale colours such as white and grey. Grey 12x24 floor tiles, white walls, accent shiplap wall, white ceilings, and baseboards. The frameless shower door complements the clean look. The black pendant light and framed mirror bring up some interest in the vanity area.
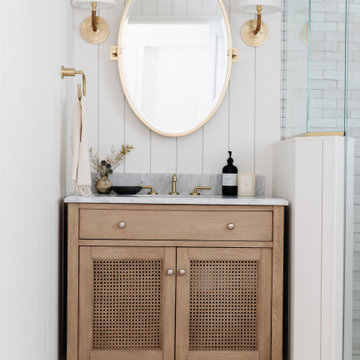
A dated pool house bath at a historic Winter Park home had a remodel to add charm and warmth that it desperately needed.
This is an example of a mid-sized transitional bathroom in Orlando with light wood cabinets, a corner shower, a two-piece toilet, white tile, terra-cotta tile, white walls, brick floors, marble benchtops, red floor, a hinged shower door, grey benchtops, a single vanity, a freestanding vanity and planked wall panelling.
This is an example of a mid-sized transitional bathroom in Orlando with light wood cabinets, a corner shower, a two-piece toilet, white tile, terra-cotta tile, white walls, brick floors, marble benchtops, red floor, a hinged shower door, grey benchtops, a single vanity, a freestanding vanity and planked wall panelling.
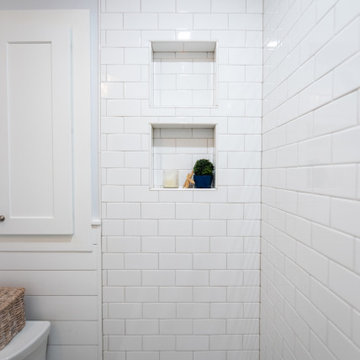
Small beach style master bathroom in Philadelphia with shaker cabinets, white cabinets, an alcove tub, a shower/bathtub combo, a two-piece toilet, gray tile, stone tile, ceramic floors, an undermount sink, engineered quartz benchtops, a shower curtain, white benchtops, a niche, a single vanity, a built-in vanity and planked wall panelling.
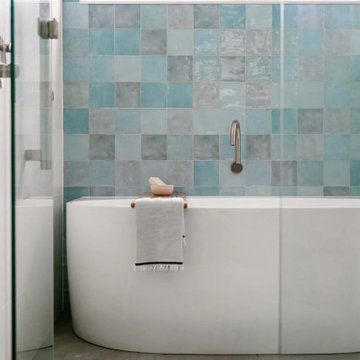
VJ Panels, Timber Panels In Bathroom, Pink Basin, Blue Feature Wall, Wet Room, Wet Room With Wall To Wall Screen, Modern Bathroom
Inspiration for a large modern master wet room bathroom in Perth with furniture-like cabinets, medium wood cabinets, a freestanding tub, a wall-mount toilet, white tile, slate, white walls, porcelain floors, a vessel sink, solid surface benchtops, grey floor, a hinged shower door, white benchtops, a niche, a single vanity, a floating vanity and planked wall panelling.
Inspiration for a large modern master wet room bathroom in Perth with furniture-like cabinets, medium wood cabinets, a freestanding tub, a wall-mount toilet, white tile, slate, white walls, porcelain floors, a vessel sink, solid surface benchtops, grey floor, a hinged shower door, white benchtops, a niche, a single vanity, a floating vanity and planked wall panelling.

This tiny bathroom got a facelift and more room by removing a closet on the other side of the wall. What used to be just a sink and toilet became a 3/4 bath with a full walk in shower!
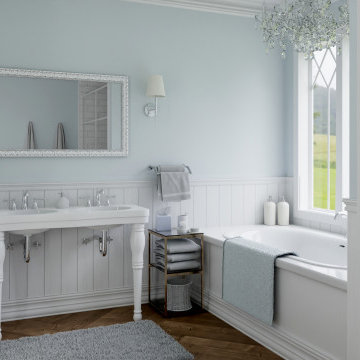
Fresh and soothing french country bathroom renovation
Design ideas for a mid-sized master bathroom in Vancouver with white cabinets, a drop-in tub, an alcove shower, a two-piece toilet, white tile, ceramic tile, blue walls, medium hardwood floors, an integrated sink, solid surface benchtops, brown floor, a hinged shower door, white benchtops, a double vanity, a freestanding vanity and planked wall panelling.
Design ideas for a mid-sized master bathroom in Vancouver with white cabinets, a drop-in tub, an alcove shower, a two-piece toilet, white tile, ceramic tile, blue walls, medium hardwood floors, an integrated sink, solid surface benchtops, brown floor, a hinged shower door, white benchtops, a double vanity, a freestanding vanity and planked wall panelling.
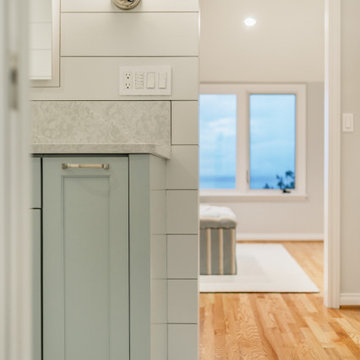
Photo by Tina Witherspoon.
Photo of a large beach style master bathroom in Seattle with shaker cabinets, grey cabinets, white walls, marble floors, engineered quartz benchtops, white floor, grey benchtops, a built-in vanity and planked wall panelling.
Photo of a large beach style master bathroom in Seattle with shaker cabinets, grey cabinets, white walls, marble floors, engineered quartz benchtops, white floor, grey benchtops, a built-in vanity and planked wall panelling.
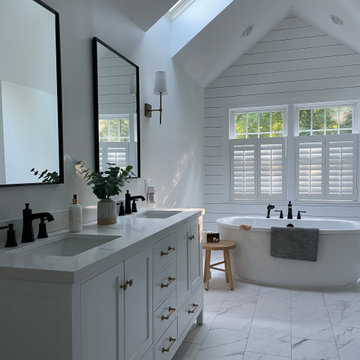
Photo of a mid-sized contemporary master bathroom in Boston with shaker cabinets, white cabinets, a freestanding tub, a corner shower, a one-piece toilet, gray tile, subway tile, grey walls, ceramic floors, an undermount sink, engineered quartz benchtops, multi-coloured floor, a hinged shower door, multi-coloured benchtops, a niche, a double vanity, a freestanding vanity, vaulted and planked wall panelling.
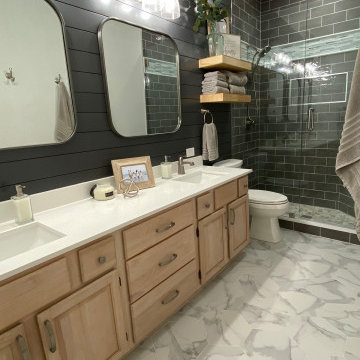
This gorgeous guest bathroom remodel turned an outdated hall bathroom into a guest's spa retreat. The classic gray subway tile mixed with dark gray shiplap lends a farmhouse feel, while the octagon, marble-look porcelain floor tile and brushed nickel accents add a modern vibe. Paired with the existing oak vanity and curved retro mirrors, this space has it all - a combination of colors and textures that invites you to come on in...
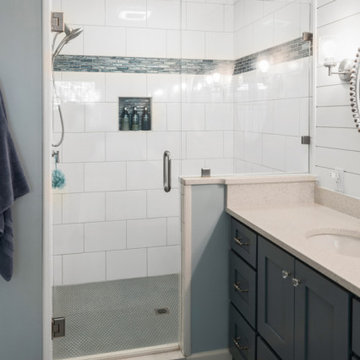
Design ideas for a large beach style master bathroom in Atlanta with shaker cabinets, blue cabinets, a freestanding tub, an alcove shower, a two-piece toilet, white tile, porcelain tile, blue walls, porcelain floors, an undermount sink, engineered quartz benchtops, grey floor, a hinged shower door, beige benchtops, a niche, a double vanity, a built-in vanity and planked wall panelling.

salle d'eau réalisée- Porte en Claustras avec miroir lumineux et douche à l'italienne.
Design ideas for a small contemporary 3/4 bathroom in Paris with louvered cabinets, brown cabinets, a curbless shower, gray tile, cement tile, white walls, linoleum floors, a console sink, laminate benchtops, black floor, a hinged shower door, grey benchtops, a laundry, a single vanity, a built-in vanity and planked wall panelling.
Design ideas for a small contemporary 3/4 bathroom in Paris with louvered cabinets, brown cabinets, a curbless shower, gray tile, cement tile, white walls, linoleum floors, a console sink, laminate benchtops, black floor, a hinged shower door, grey benchtops, a laundry, a single vanity, a built-in vanity and planked wall panelling.

An old bathroom has been demolished and new bathroom, toilet and sink has been installed
Design ideas for a mid-sized traditional master bathroom in New York with raised-panel cabinets, white cabinets, a corner tub, a double shower, a two-piece toilet, yellow tile, stone tile, white walls, ceramic floors, a trough sink, laminate benchtops, grey floor, a hinged shower door, white benchtops, a shower seat, a single vanity, a freestanding vanity, timber and planked wall panelling.
Design ideas for a mid-sized traditional master bathroom in New York with raised-panel cabinets, white cabinets, a corner tub, a double shower, a two-piece toilet, yellow tile, stone tile, white walls, ceramic floors, a trough sink, laminate benchtops, grey floor, a hinged shower door, white benchtops, a shower seat, a single vanity, a freestanding vanity, timber and planked wall panelling.
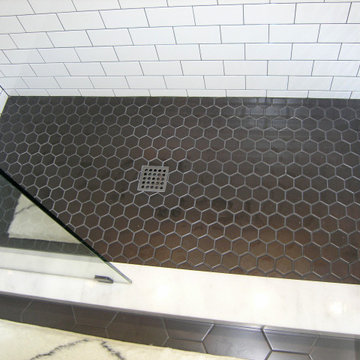
Inspiration for a mid-sized traditional kids bathroom in Tampa with shaker cabinets, white cabinets, a double shower, a two-piece toilet, white tile, ceramic tile, white walls, vinyl floors, an undermount sink, engineered quartz benchtops, grey floor, a hinged shower door, grey benchtops, a niche, a double vanity, a built-in vanity and planked wall panelling.
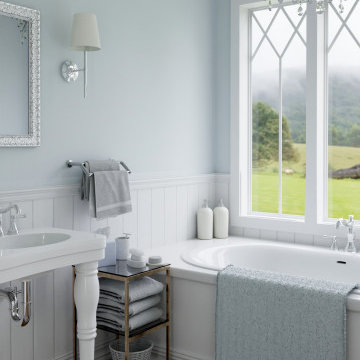
Fresh and soothing french country bathroom renovation
Photo of a mid-sized master bathroom in Vancouver with white cabinets, a drop-in tub, an alcove shower, a two-piece toilet, white tile, ceramic tile, blue walls, medium hardwood floors, an integrated sink, solid surface benchtops, brown floor, a hinged shower door, white benchtops, a double vanity, a freestanding vanity and planked wall panelling.
Photo of a mid-sized master bathroom in Vancouver with white cabinets, a drop-in tub, an alcove shower, a two-piece toilet, white tile, ceramic tile, blue walls, medium hardwood floors, an integrated sink, solid surface benchtops, brown floor, a hinged shower door, white benchtops, a double vanity, a freestanding vanity and planked wall panelling.
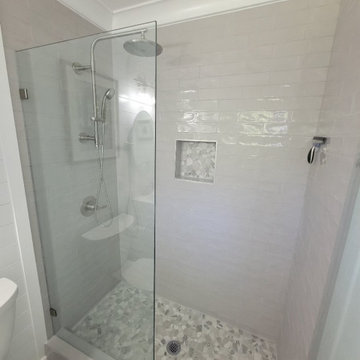
View our collection of Bathroom Remodeling projects in the Savannah and Richmond Hill, GA area! Trust Southern Home Solutions to blend the latest conveniences with any style or theme you want for your bathroom expertly. Learn more about our bathroom remodeling services and contact us for a free estimate! https://southernhomesolutions.net/contact-us/
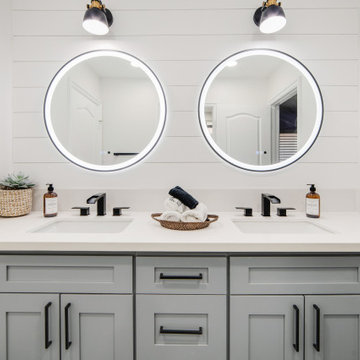
modern jack and Jill bathroom remodel.
Inspiration for a mid-sized contemporary kids bathroom in Los Angeles with shaker cabinets, grey cabinets, an undermount tub, a corner shower, a one-piece toilet, white tile, slate, white walls, ceramic floors, an undermount sink, engineered quartz benchtops, black floor, a sliding shower screen, white benchtops, a shower seat, a double vanity, a built-in vanity and planked wall panelling.
Inspiration for a mid-sized contemporary kids bathroom in Los Angeles with shaker cabinets, grey cabinets, an undermount tub, a corner shower, a one-piece toilet, white tile, slate, white walls, ceramic floors, an undermount sink, engineered quartz benchtops, black floor, a sliding shower screen, white benchtops, a shower seat, a double vanity, a built-in vanity and planked wall panelling.
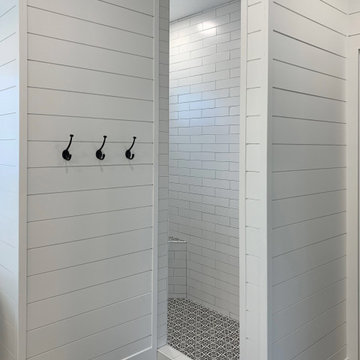
This is an example of a large master bathroom in Salt Lake City with shaker cabinets, white cabinets, a freestanding tub, a corner shower, white tile, subway tile, white walls, light hardwood floors, an undermount sink, engineered quartz benchtops, an open shower, white benchtops, a shower seat, a double vanity, a built-in vanity and planked wall panelling.
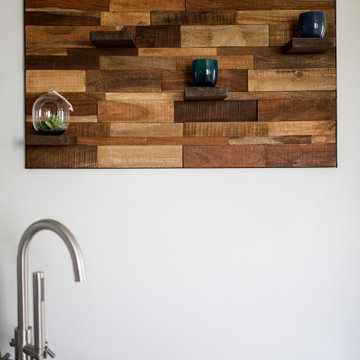
Inspiration for a mid-sized transitional master bathroom in Other with shaker cabinets, grey cabinets, a freestanding tub, an open shower, a two-piece toilet, white tile, ceramic tile, grey walls, ceramic floors, an undermount sink, engineered quartz benchtops, brown floor, an open shower, white benchtops, an enclosed toilet, a double vanity, a freestanding vanity and planked wall panelling.
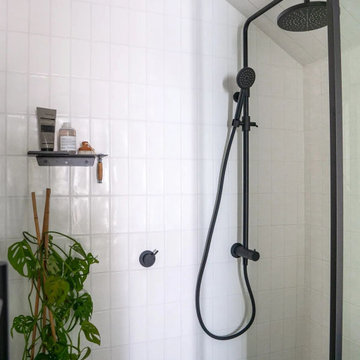
Farmhouse Project, VJ Panels, Timber Wall Panels, Bathroom Panels, Real Wood Vanity, Less Grout Bathrooms, LED Mirror, Farm Bathroom
This is an example of a small scandinavian master bathroom in Perth with furniture-like cabinets, dark wood cabinets, an open shower, a one-piece toilet, white tile, porcelain tile, porcelain floors, a vessel sink, wood benchtops, an open shower, brown benchtops, a niche, a single vanity, a freestanding vanity, exposed beam and planked wall panelling.
This is an example of a small scandinavian master bathroom in Perth with furniture-like cabinets, dark wood cabinets, an open shower, a one-piece toilet, white tile, porcelain tile, porcelain floors, a vessel sink, wood benchtops, an open shower, brown benchtops, a niche, a single vanity, a freestanding vanity, exposed beam and planked wall panelling.
Bathroom Design Ideas with Planked Wall Panelling
8