Bathroom Design Ideas with Plywood Floors and an Undermount Sink
Refine by:
Budget
Sort by:Popular Today
1 - 20 of 111 photos
Item 1 of 3
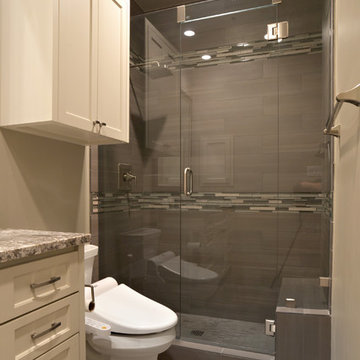
Mid-sized transitional master bathroom in Dallas with recessed-panel cabinets, beige cabinets, an alcove shower, a two-piece toilet, multi-coloured tile, matchstick tile, beige walls, plywood floors, an undermount sink and granite benchtops.
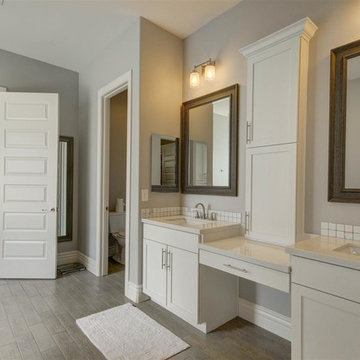
Inspiration for a mid-sized arts and crafts master bathroom in Phoenix with shaker cabinets, white cabinets, a one-piece toilet, white tile, mosaic tile, grey walls, plywood floors, an undermount sink and tile benchtops.
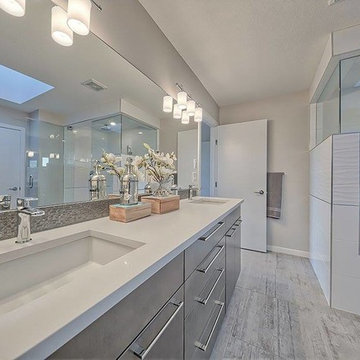
Design ideas for a large contemporary master bathroom in Calgary with grey walls, plywood floors, a drop-in tub, a corner shower, an undermount sink, engineered quartz benchtops, flat-panel cabinets, grey cabinets, grey floor and a hinged shower door.
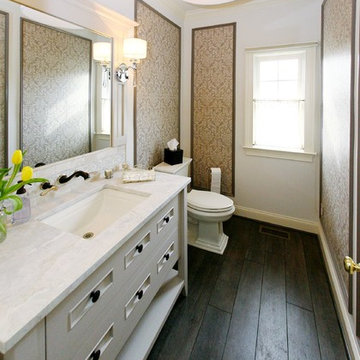
Design ideas for a mid-sized transitional powder room in Philadelphia with furniture-like cabinets, white cabinets, a two-piece toilet, beige walls, plywood floors, an undermount sink, marble benchtops and white benchtops.
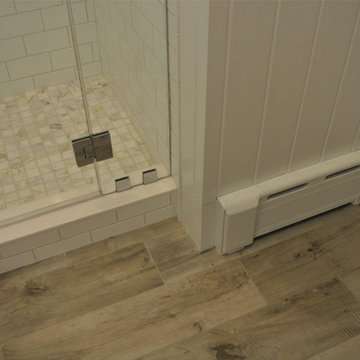
Gaya Onyx cream- Atlas Stock tile
Inspiration for a mid-sized contemporary 3/4 bathroom in Baltimore with recessed-panel cabinets, white cabinets, an alcove shower, a two-piece toilet, white tile, subway tile, grey walls, plywood floors, an undermount sink and marble benchtops.
Inspiration for a mid-sized contemporary 3/4 bathroom in Baltimore with recessed-panel cabinets, white cabinets, an alcove shower, a two-piece toilet, white tile, subway tile, grey walls, plywood floors, an undermount sink and marble benchtops.
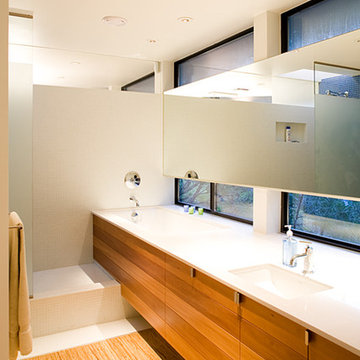
Steps in the bathroom allow for the vanity to also house the bathtub.
Design ideas for a mid-sized modern master bathroom in Austin with flat-panel cabinets, medium wood cabinets, ceramic tile, white walls, quartzite benchtops, an undermount tub, a corner shower, white tile, plywood floors and an undermount sink.
Design ideas for a mid-sized modern master bathroom in Austin with flat-panel cabinets, medium wood cabinets, ceramic tile, white walls, quartzite benchtops, an undermount tub, a corner shower, white tile, plywood floors and an undermount sink.
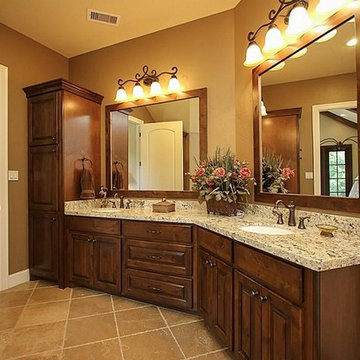
Large vanity with his & her sinks with plenty of storage for everyone!
Design ideas for a large traditional bathroom in Houston with raised-panel cabinets, medium wood cabinets, plywood floors, an undermount sink and granite benchtops.
Design ideas for a large traditional bathroom in Houston with raised-panel cabinets, medium wood cabinets, plywood floors, an undermount sink and granite benchtops.
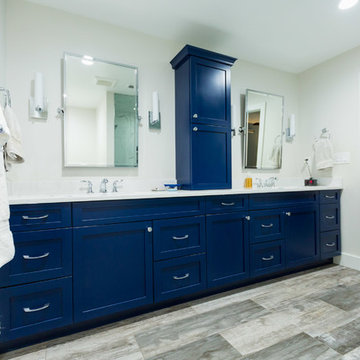
Photo of a large transitional master bathroom in DC Metro with shaker cabinets, an alcove tub, a two-piece toilet, beige walls, an undermount sink, a corner shower, plywood floors, brown floor, a hinged shower door, blue cabinets, white tile, marble, marble benchtops and white benchtops.
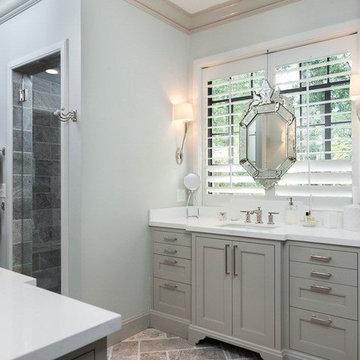
Design ideas for a mid-sized transitional master bathroom in Los Angeles with shaker cabinets, grey cabinets, an alcove shower, blue walls, plywood floors, an undermount sink, quartzite benchtops, brown floor and a hinged shower door.
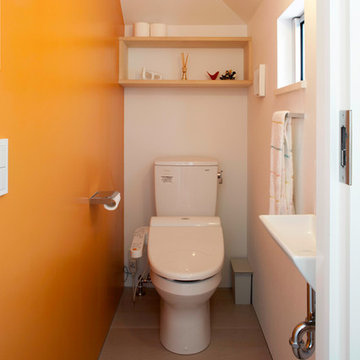
This is an example of a mid-sized modern powder room in Yokohama with beaded inset cabinets, light wood cabinets, a one-piece toilet, orange walls, plywood floors, an undermount sink, beige floor and white benchtops.
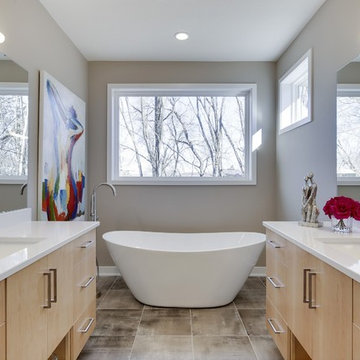
This is an example of a mid-sized modern master bathroom in Minneapolis with flat-panel cabinets, light wood cabinets, a freestanding tub, a curbless shower, a one-piece toilet, grey walls, plywood floors, an undermount sink, engineered quartz benchtops and a hinged shower door.
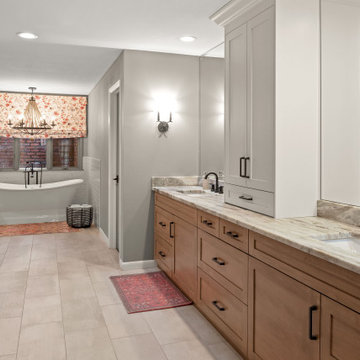
Photo of a large eclectic master bathroom in Tampa with shaker cabinets, light wood cabinets, a freestanding tub, a one-piece toilet, gray tile, porcelain tile, grey walls, plywood floors, an undermount sink, granite benchtops, grey floor, an open shower, multi-coloured benchtops, a shower seat, a double vanity, a built-in vanity and a curbless shower.
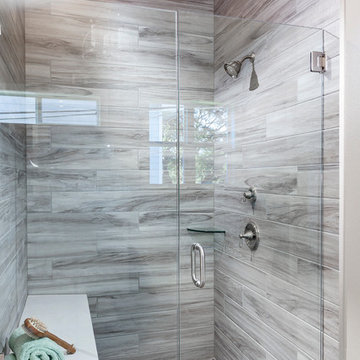
Adam Dubich Photography
Photo of a mid-sized country master bathroom in Austin with recessed-panel cabinets, white cabinets, a freestanding tub, a curbless shower, a one-piece toilet, gray tile, porcelain tile, grey walls, plywood floors, an undermount sink and solid surface benchtops.
Photo of a mid-sized country master bathroom in Austin with recessed-panel cabinets, white cabinets, a freestanding tub, a curbless shower, a one-piece toilet, gray tile, porcelain tile, grey walls, plywood floors, an undermount sink and solid surface benchtops.
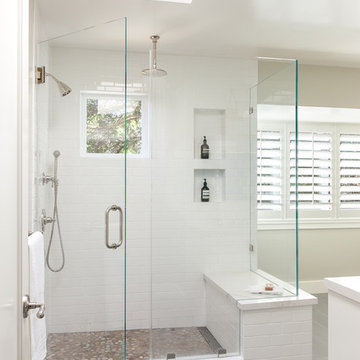
A traditional home in the Claremont Hills of Berkeley is enlarged and fully renovated to fit the lives of a young couple and their growing family. The existing partial upper floor was fully expanded to create three additional bedrooms, a hall bath, laundry room and updated master suite, with the intention that the expanded house volume harmoniously integrates with the architectural character of the existing home. A new central staircase brings in a tremendous amount of daylight to the heart of the ground floor while also providing a strong visual connection between the floors. The new stair includes access to an expanded basement level with storage and recreation spaces for the family. Main level spaces were also extensively upgraded with the help of noted San Francisco interior designer Grant K. Gibson. Photos by Kathryn MacDonald.
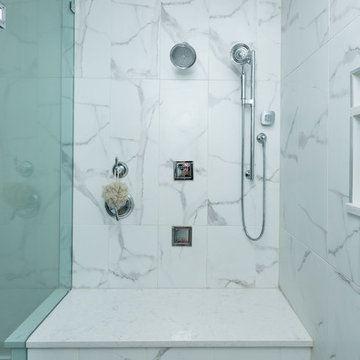
Large transitional master bathroom in DC Metro with shaker cabinets, blue cabinets, an alcove tub, a corner shower, a two-piece toilet, white tile, marble, beige walls, plywood floors, an undermount sink, marble benchtops, brown floor, a hinged shower door and white benchtops.
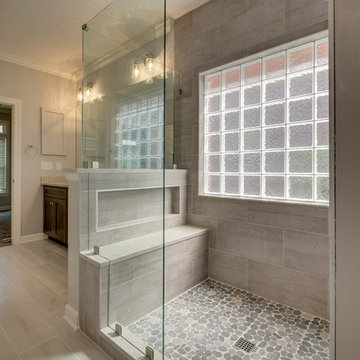
Design ideas for a large contemporary master bathroom in Nashville with shaker cabinets, dark wood cabinets, a two-piece toilet, gray tile, porcelain tile, grey walls, plywood floors, an undermount sink, engineered quartz benchtops, white floor, an open shower and grey benchtops.
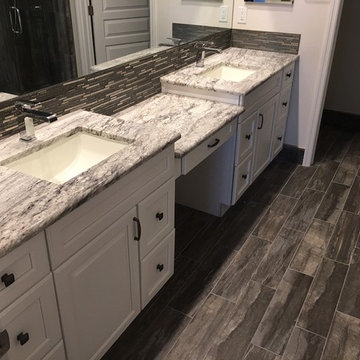
Inspiration for a mid-sized modern master bathroom in Newark with raised-panel cabinets, white cabinets, an alcove shower, a one-piece toilet, gray tile, ceramic tile, white walls, plywood floors, an undermount sink and marble benchtops.
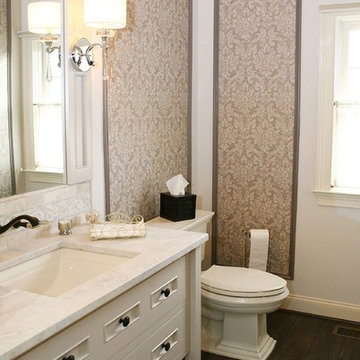
Photo of a mid-sized transitional powder room in Philadelphia with furniture-like cabinets, white cabinets, a two-piece toilet, beige walls, plywood floors, an undermount sink, marble benchtops and white benchtops.
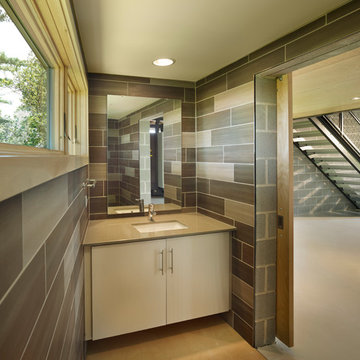
Halkin Photography
This is an example of a small contemporary powder room in Philadelphia with an undermount sink, flat-panel cabinets, beige cabinets, solid surface benchtops, gray tile, porcelain tile, grey walls, plywood floors and beige benchtops.
This is an example of a small contemporary powder room in Philadelphia with an undermount sink, flat-panel cabinets, beige cabinets, solid surface benchtops, gray tile, porcelain tile, grey walls, plywood floors and beige benchtops.
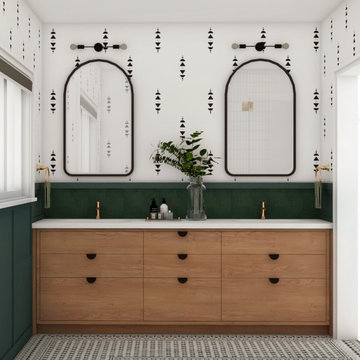
This is an example of a modern master bathroom in Toronto with flat-panel cabinets, medium wood cabinets, a corner shower, a one-piece toilet, green tile, porcelain tile, plywood floors, an undermount sink, engineered quartz benchtops, a hinged shower door, white benchtops, a double vanity, a built-in vanity and wallpaper.
Bathroom Design Ideas with Plywood Floors and an Undermount Sink
1

