Bathroom Design Ideas with Plywood Floors and an Undermount Sink
Refine by:
Budget
Sort by:Popular Today
21 - 40 of 111 photos
Item 1 of 3
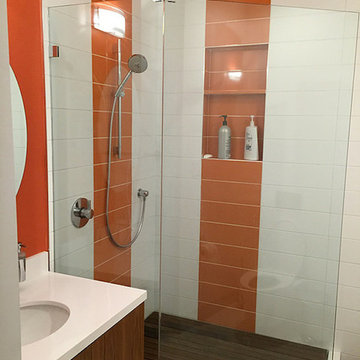
Mid-sized modern master bathroom in San Francisco with flat-panel cabinets, medium wood cabinets, a corner shower, multi-coloured walls, plywood floors and an undermount sink.
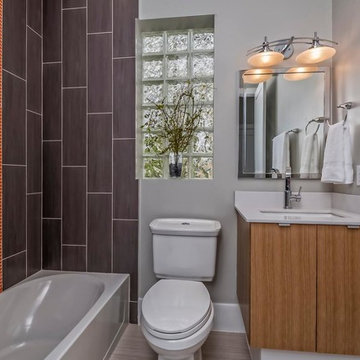
This is an example of a mid-sized contemporary 3/4 bathroom in Denver with flat-panel cabinets, medium wood cabinets, an alcove tub, a shower/bathtub combo, a two-piece toilet, brown tile, orange tile, porcelain tile, grey walls, plywood floors, an undermount sink and solid surface benchtops.
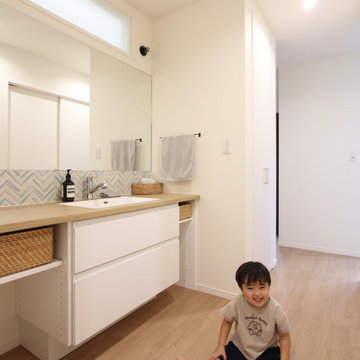
Photo of a mid-sized contemporary powder room in Fukuoka with open cabinets, white cabinets, a one-piece toilet, multi-coloured tile, porcelain tile, white walls, plywood floors, an undermount sink, solid surface benchtops, beige floor, beige benchtops, a freestanding vanity, wallpaper and wallpaper.
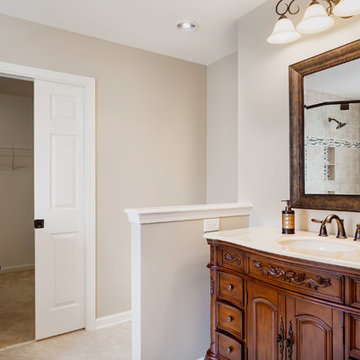
48" Adult height furniture vanity with framed mirror new light fixture. Privacy wall shown at water closet. Larger pocket door shown at closet entry. 6" LED Fan Tech exhaust port above toilet area.
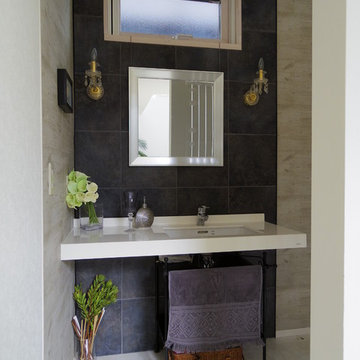
Inspiration for a mid-sized modern powder room in Other with porcelain tile, grey walls, plywood floors, white floor, white benchtops and an undermount sink.
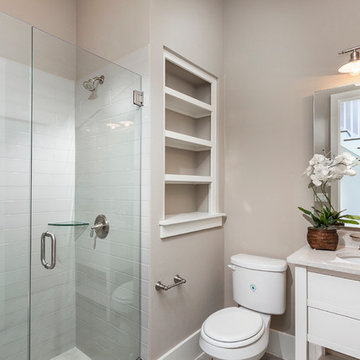
Adam Dubich Photography
Inspiration for a mid-sized country kids bathroom in Austin with recessed-panel cabinets, white cabinets, a freestanding tub, a curbless shower, a one-piece toilet, gray tile, porcelain tile, grey walls, plywood floors, an undermount sink and solid surface benchtops.
Inspiration for a mid-sized country kids bathroom in Austin with recessed-panel cabinets, white cabinets, a freestanding tub, a curbless shower, a one-piece toilet, gray tile, porcelain tile, grey walls, plywood floors, an undermount sink and solid surface benchtops.
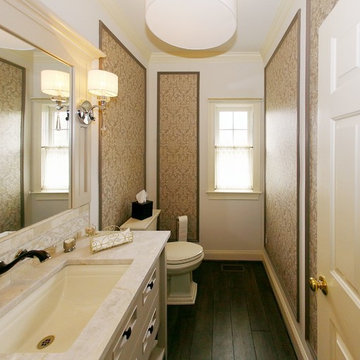
Mid-sized transitional 3/4 bathroom in Philadelphia with furniture-like cabinets, white cabinets, a two-piece toilet, beige walls, plywood floors, an undermount sink and marble benchtops.
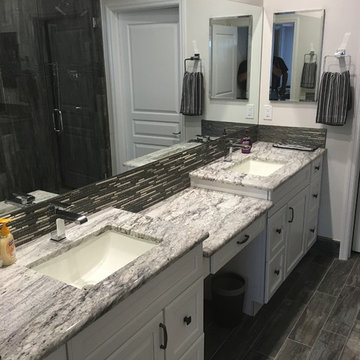
Inspiration for a mid-sized modern master bathroom in Newark with raised-panel cabinets, white cabinets, a one-piece toilet, white walls, an undermount sink, marble benchtops, an alcove shower, gray tile, plywood floors and ceramic tile.
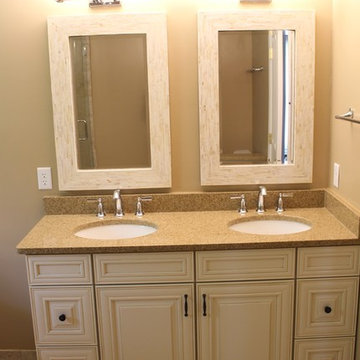
Double vanity with trendy mirrors. Plenty of light for the space.
Inspiration for a mid-sized transitional master bathroom in Detroit with raised-panel cabinets, beige cabinets, a freestanding tub, an open shower, a two-piece toilet, beige tile, ceramic tile, beige walls, plywood floors, an undermount sink, engineered quartz benchtops, brown floor and a sliding shower screen.
Inspiration for a mid-sized transitional master bathroom in Detroit with raised-panel cabinets, beige cabinets, a freestanding tub, an open shower, a two-piece toilet, beige tile, ceramic tile, beige walls, plywood floors, an undermount sink, engineered quartz benchtops, brown floor and a sliding shower screen.
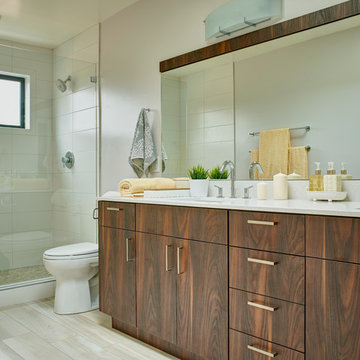
Weldon Brewster
Photo of a large contemporary master bathroom in Los Angeles with flat-panel cabinets, medium wood cabinets, an alcove shower, a two-piece toilet, white tile, ceramic tile, white walls, plywood floors, an undermount sink and solid surface benchtops.
Photo of a large contemporary master bathroom in Los Angeles with flat-panel cabinets, medium wood cabinets, an alcove shower, a two-piece toilet, white tile, ceramic tile, white walls, plywood floors, an undermount sink and solid surface benchtops.
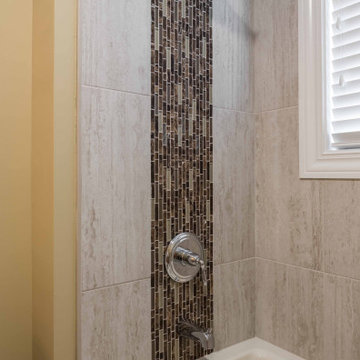
This is an example of a large arts and crafts kids bathroom in Chicago with brown cabinets, a drop-in tub, a shower/bathtub combo, a one-piece toilet, slate, beige walls, plywood floors, an undermount sink, marble benchtops, grey floor, an open shower, brown benchtops, a single vanity, a built-in vanity, wallpaper, wallpaper, beaded inset cabinets and multi-coloured tile.
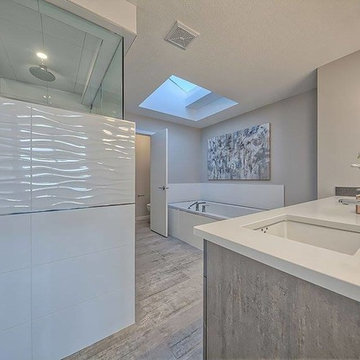
Design ideas for a large contemporary master bathroom in Calgary with flat-panel cabinets, grey cabinets, a drop-in tub, a corner shower, grey walls, plywood floors, an undermount sink and engineered quartz benchtops.
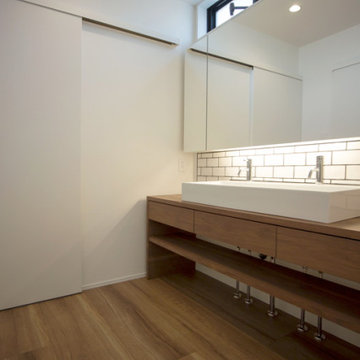
Design ideas for a small modern powder room in Other with furniture-like cabinets, medium wood cabinets, white tile, porcelain tile, white walls, plywood floors, an undermount sink, wood benchtops, brown floor, brown benchtops, a built-in vanity, wallpaper and wallpaper.
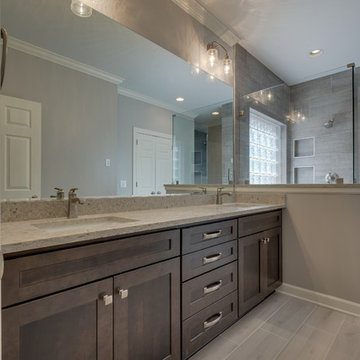
Inspiration for a large contemporary master bathroom in Nashville with shaker cabinets, dark wood cabinets, a two-piece toilet, gray tile, porcelain tile, grey walls, plywood floors, an undermount sink, engineered quartz benchtops, white floor, an open shower and grey benchtops.
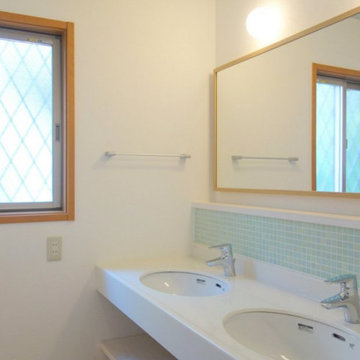
2×4メーカーハウスのリフォーム。洗面室は建て主さんがこだわったところ。双子の女の子が支度しやすいように2ボウルの洗面カウンターとした。正面は淡い緑色の天井とあわせて、グリーンのモザイクタイルで仕上げた。横長の余裕のある鏡が室内を広く見せる。
Mid-sized scandinavian powder room with open cabinets, light wood cabinets, green tile, porcelain tile, white walls, plywood floors, solid surface benchtops, brown floor and an undermount sink.
Mid-sized scandinavian powder room with open cabinets, light wood cabinets, green tile, porcelain tile, white walls, plywood floors, solid surface benchtops, brown floor and an undermount sink.
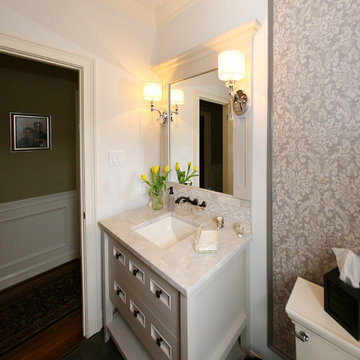
Design ideas for a mid-sized transitional 3/4 bathroom in Philadelphia with furniture-like cabinets, white cabinets, a two-piece toilet, beige walls, plywood floors, an undermount sink and marble benchtops.
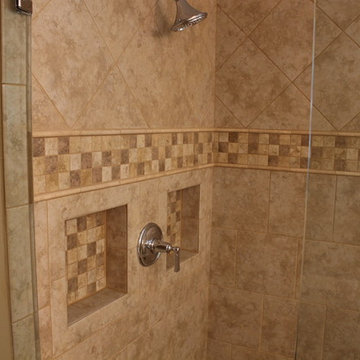
Porcelain tile shower walls with accent tile band.
Photo of a mid-sized transitional master bathroom in Detroit with raised-panel cabinets, beige cabinets, a freestanding tub, an open shower, a two-piece toilet, beige tile, ceramic tile, beige walls, plywood floors, an undermount sink, engineered quartz benchtops, brown floor and a sliding shower screen.
Photo of a mid-sized transitional master bathroom in Detroit with raised-panel cabinets, beige cabinets, a freestanding tub, an open shower, a two-piece toilet, beige tile, ceramic tile, beige walls, plywood floors, an undermount sink, engineered quartz benchtops, brown floor and a sliding shower screen.
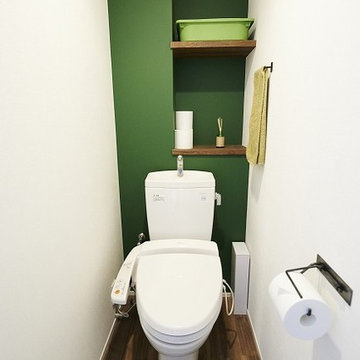
「ゆったりとした時間」トイレ
Inspiration for a mid-sized contemporary powder room in Other with white walls, plywood floors, brown floor, open cabinets, green cabinets, a one-piece toilet, white tile, mosaic tile, an undermount sink and white benchtops.
Inspiration for a mid-sized contemporary powder room in Other with white walls, plywood floors, brown floor, open cabinets, green cabinets, a one-piece toilet, white tile, mosaic tile, an undermount sink and white benchtops.
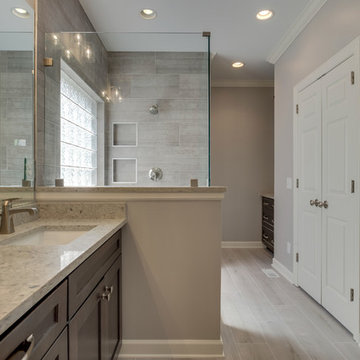
Photo of a large contemporary master bathroom in Nashville with shaker cabinets, dark wood cabinets, a two-piece toilet, gray tile, porcelain tile, grey walls, plywood floors, an undermount sink, engineered quartz benchtops, white floor, an open shower and grey benchtops.
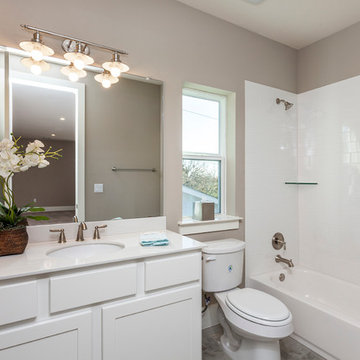
Adam Dubich Photography
Photo of a mid-sized country kids bathroom in Austin with recessed-panel cabinets, white cabinets, a freestanding tub, a curbless shower, a one-piece toilet, gray tile, porcelain tile, grey walls, plywood floors, an undermount sink and solid surface benchtops.
Photo of a mid-sized country kids bathroom in Austin with recessed-panel cabinets, white cabinets, a freestanding tub, a curbless shower, a one-piece toilet, gray tile, porcelain tile, grey walls, plywood floors, an undermount sink and solid surface benchtops.
Bathroom Design Ideas with Plywood Floors and an Undermount Sink
2

