Bathroom Design Ideas with Porcelain Floors and Cement Tiles
Refine by:
Budget
Sort by:Popular Today
221 - 240 of 224,056 photos
Item 1 of 3
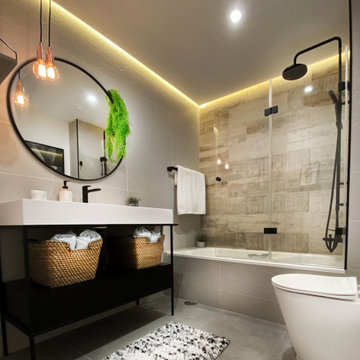
Cuarto de baño moderno con toques industriales en mobiliario e iluminación. Elementos metálicos en negro.
Design ideas for a small modern 3/4 bathroom in Madrid with white cabinets, an alcove tub, a wall-mount toilet, gray tile, porcelain floors, a trough sink, grey floor, a single vanity and a freestanding vanity.
Design ideas for a small modern 3/4 bathroom in Madrid with white cabinets, an alcove tub, a wall-mount toilet, gray tile, porcelain floors, a trough sink, grey floor, a single vanity and a freestanding vanity.
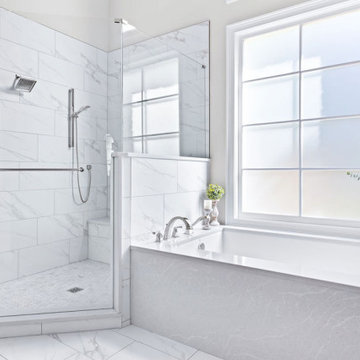
The luxurious master bath remodel was thoughtfully designed with spa-like amenities including a deep soaking tub with LG Viatera Quartz surround and a tiered decorative wall niche, a frameless glass walk in shower with porcelain tile shower walls and sleek polished nickel fixtures. The custom “his and hers” white shaker vanities and quartz countertops artfully match the quartz bathtub surround and the sophisticated sconce lighting and soothing neutral tones of gray and white make this the perfect retreat.

Custom Surface Solutions (www.css-tile.com) - Owner Craig Thompson (512) 966-8296. This project shows a complete remodel of a Guest Bathroom.. New Kohler Soaker Tub with Delta Ashlyn shower faucet and multi-function head. New Vanity with 36" sink base and 15" Drawer Base cabinet. Tebas Black Granite countertop. Miseno 21" undermount sink, Delta Ashlyn Single Hole faucet. 12 x 24 Quartzite Iron tile using vertical aligned layout pattern. Gray wood grain 8 x 40 plank floor tile using aligned layout pattern.

Reconfiguration of a dilapidated bathroom and separate toilet in a Victorian house in Walthamstow village.
The original toilet was situated straight off of the landing space and lacked any privacy as it opened onto the landing. The original bathroom was separate from the WC with the entrance at the end of the landing. To get to the rear bedroom meant passing through the bathroom which was not ideal. The layout was reconfigured to create a family bathroom which incorporated a walk-in shower where the original toilet had been and freestanding bath under a large sash window. The new bathroom is slightly slimmer than the original this is to create a short corridor leading to the rear bedroom.
The ceiling was removed and the joists exposed to create the feeling of a larger space. A rooflight sits above the walk-in shower and the room is flooded with natural daylight. Hanging plants are hung from the exposed beams bringing nature and a feeling of calm tranquility into the space.

We ? bathroom renovations! This initially drab space was so poorly laid-out that it fit only a tiny vanity for a family of four!
Working in the existing footprint, and in a matter of a few weeks, we were able to design and renovate this space to accommodate a double vanity (SO important when it is the only bathroom in the house!). In addition, we snuck in a private toilet room for added functionality. Now this bath is a stunning workhorse!

free standing tub and separate shower area
Inspiration for a large midcentury master wet room bathroom in Little Rock with a freestanding tub, white tile, porcelain tile, white walls, porcelain floors, blue floor and a hinged shower door.
Inspiration for a large midcentury master wet room bathroom in Little Rock with a freestanding tub, white tile, porcelain tile, white walls, porcelain floors, blue floor and a hinged shower door.

This is the kids bathroom and I wanted it to be playful. Adding geometry and pattern in the floor makes a bold fun statement. I used enhances subway tile with beautiful matte texture in two colors. I tiled the tub alcove dark blue with a full length niche for all the bath toys that accumulate. In the rest of the bathroom, I used white tiles. The custom Lacava vanity with a black open niche makes a strong statement here and jumps off against the white tiles.

Inspiration for a mid-sized contemporary master bathroom in Moscow with flat-panel cabinets, green cabinets, an alcove tub, a wall-mount toilet, beige tile, porcelain tile, beige walls, porcelain floors, engineered quartz benchtops, brown floor, a hinged shower door, white benchtops and a shower/bathtub combo.
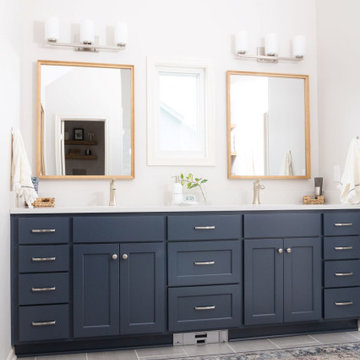
Photo of a contemporary master bathroom in Kansas City with shaker cabinets, blue cabinets, an alcove shower, stone tile, grey walls, porcelain floors, an undermount sink, engineered quartz benchtops, grey floor, a hinged shower door, white benchtops, a double vanity, a built-in vanity and an enclosed toilet.
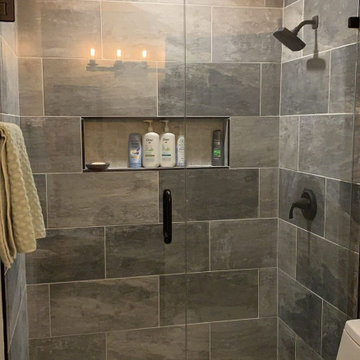
Inspiration for a mid-sized country kids bathroom in Atlanta with an alcove shower, brown tile, porcelain tile, beige walls, porcelain floors and a hinged shower door.
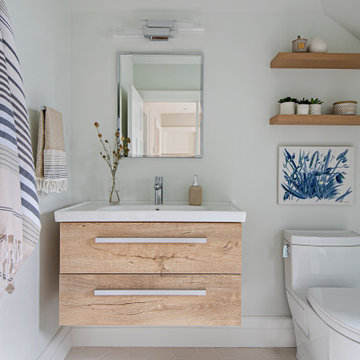
Small transitional 3/4 bathroom in Toronto with flat-panel cabinets, an alcove shower, a one-piece toilet, green tile, white walls, porcelain floors, a drop-in sink, solid surface benchtops, white floor, a hinged shower door, white benchtops, a shower seat, a single vanity and a floating vanity.
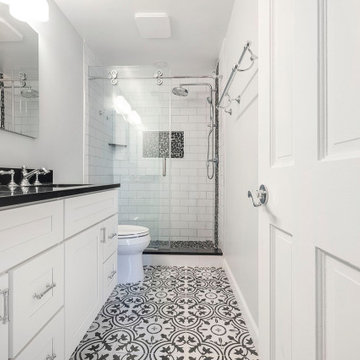
Modern farmhouse bathroom project with black and white flower patterned tiles,
white built-in vanity, black engineered quartz, recessed medicine cabinets, polished chrome fixtures, walk-in shower with sliding glass door, subway wall tiles and black pebble shower floor tiles.
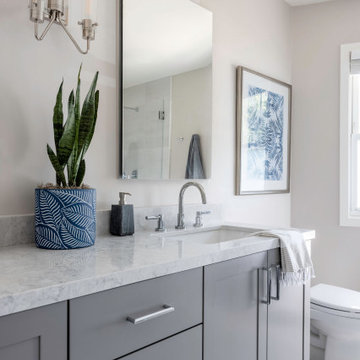
Inspiration for a large beach style master bathroom in San Francisco with flat-panel cabinets, grey cabinets, an alcove shower, a one-piece toilet, porcelain tile, beige walls, porcelain floors, an undermount sink, engineered quartz benchtops, white floor, a hinged shower door, grey benchtops, a double vanity and a floating vanity.

Photo of a small midcentury master bathroom in Chicago with flat-panel cabinets, medium wood cabinets, a freestanding tub, a corner shower, a one-piece toilet, white tile, subway tile, white walls, porcelain floors, an undermount sink, quartzite benchtops, black floor, a hinged shower door, white benchtops, a single vanity and a built-in vanity.

This is an example of a large contemporary 3/4 bathroom in Saint Petersburg with flat-panel cabinets, light wood cabinets, an undermount tub, an open shower, a wall-mount toilet, gray tile, porcelain tile, grey walls, porcelain floors, a vessel sink, solid surface benchtops, grey floor, a sliding shower screen, white benchtops, a double vanity, a freestanding vanity and exposed beam.
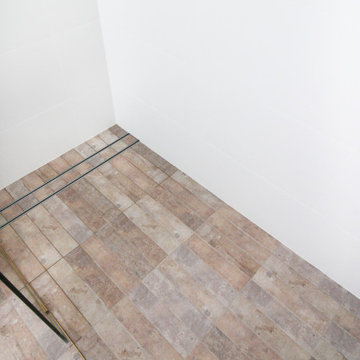
Scandinavian Bathroom, Walk In Shower, Frameless Fixed Panel, Wood Robe Hooks, OTB Bathrooms, Strip Drain, Small Bathroom Renovation, Timber Vanity
Inspiration for a small scandinavian 3/4 bathroom in Perth with flat-panel cabinets, dark wood cabinets, an open shower, a one-piece toilet, white tile, ceramic tile, white walls, porcelain floors, a vessel sink, wood benchtops, multi-coloured floor, an open shower, a single vanity, a floating vanity and decorative wall panelling.
Inspiration for a small scandinavian 3/4 bathroom in Perth with flat-panel cabinets, dark wood cabinets, an open shower, a one-piece toilet, white tile, ceramic tile, white walls, porcelain floors, a vessel sink, wood benchtops, multi-coloured floor, an open shower, a single vanity, a floating vanity and decorative wall panelling.
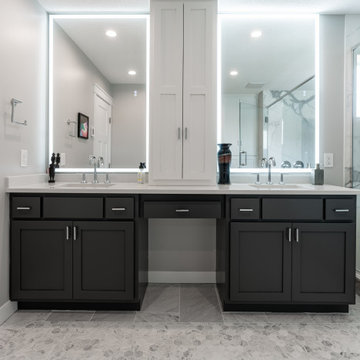
Design ideas for an expansive modern master bathroom in Minneapolis with recessed-panel cabinets, black cabinets, a freestanding tub, an alcove shower, a two-piece toilet, white tile, porcelain tile, grey walls, porcelain floors, an undermount sink, engineered quartz benchtops, grey floor, white benchtops, an enclosed toilet, a double vanity, a built-in vanity and a hinged shower door.

A fun boys bathroom featuring a custom orange vanity with t-rex knobs, geometric gray and blue tile floor, vintage gray subway tile shower with soaking tub, satin brass fixtures and accessories and navy pendant lights.

Master Bathroom, post renovation
Small country bathroom in Other with shaker cabinets, brown cabinets, a corner shower, a one-piece toilet, white tile, subway tile, grey walls, porcelain floors, an undermount sink, engineered quartz benchtops, white floor, a sliding shower screen, white benchtops, a single vanity and a built-in vanity.
Small country bathroom in Other with shaker cabinets, brown cabinets, a corner shower, a one-piece toilet, white tile, subway tile, grey walls, porcelain floors, an undermount sink, engineered quartz benchtops, white floor, a sliding shower screen, white benchtops, a single vanity and a built-in vanity.

This primary bathroom remodel included a layout change to incorporate a large soaking tub and extended separate shower area. We incorporated elements of a modern farmhouse aesthetic with the wood panel accent wall and color palette of shades of black & white. Finishes on this project included quartz countertops, ceramic patterned floor tiles and handmade ceramic wall tiles, matte black and brass hardware and custom lighting.
Bathroom Design Ideas with Porcelain Floors and Cement Tiles
12