Bathroom Design Ideas with Porcelain Floors and Marble Benchtops
Refine by:
Budget
Sort by:Popular Today
81 - 100 of 19,975 photos
Item 1 of 3
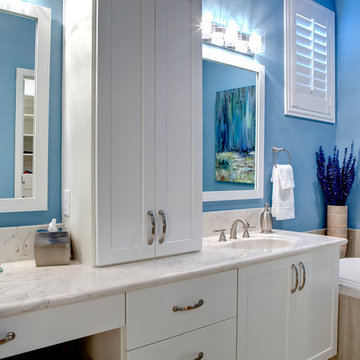
Fresh white and blue says clean and ready to go! These white cabinets offer plenty of storage for linens and vanity.
Photography by Victor Bernard
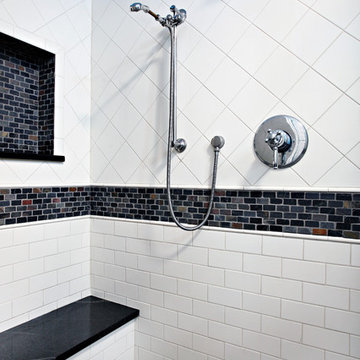
Bathroom as part of a full remodel of a master suite in a Chevy Chase DC.
Photo of a mid-sized traditional master bathroom in DC Metro with beaded inset cabinets, white cabinets, an alcove tub, an alcove shower, a two-piece toilet, black and white tile, ceramic tile, blue walls, porcelain floors, an undermount sink, marble benchtops, a niche and a shower seat.
Photo of a mid-sized traditional master bathroom in DC Metro with beaded inset cabinets, white cabinets, an alcove tub, an alcove shower, a two-piece toilet, black and white tile, ceramic tile, blue walls, porcelain floors, an undermount sink, marble benchtops, a niche and a shower seat.
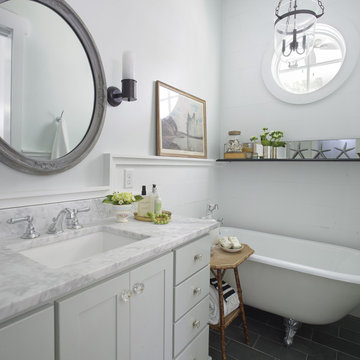
Wall color: SW 6204 Sea Salt
Barclay Cast Iron Claw Foot Tub
This is an example of a mid-sized beach style master bathroom in Atlanta with a claw-foot tub, marble benchtops, shaker cabinets, white cabinets, white walls, porcelain floors, an undermount sink, black floor and white benchtops.
This is an example of a mid-sized beach style master bathroom in Atlanta with a claw-foot tub, marble benchtops, shaker cabinets, white cabinets, white walls, porcelain floors, an undermount sink, black floor and white benchtops.

Inspiration for an expansive beach style master bathroom in Charleston with flat-panel cabinets, light wood cabinets, a freestanding tub, an open shower, white tile, white walls, porcelain floors, marble benchtops, white floor, an open shower, white benchtops, a shower seat, a single vanity, a floating vanity, timber and planked wall panelling.
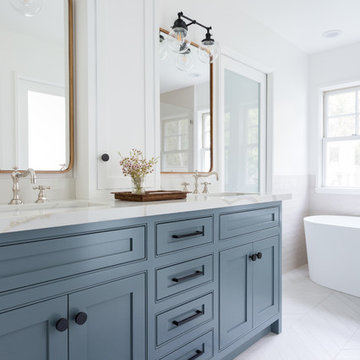
Master Bathroom Addition with custom double vanity.
White herringbone tile with white wall subway tile. white pebble shower floor tile. Walnut rounded vanity mirrors. Brizo Fixtures. Cabinet hardware by School House Electric. Photo Credit: Amy Bartlam

This luxurious spa-like bathroom was remodeled from a dated 90's bathroom. The entire space was demolished and reconfigured to be more functional. Walnut Italian custom floating vanities, large format 24"x48" porcelain tile that ran on the floor and up the wall, marble countertops and shower floor, brass details, layered mirrors, and a gorgeous white oak clad slat walled water closet. This space just shines!

This contemporary bathroom remodel features a bold black and white tile design, with a black contemporary cabinet, marble top and double sink, white subway style tile in the shower and bathroom, and matching porcelain round floor tile. The gold hardware adds a touch of elegance to this one-of-a-kind and stylish design

Modern master wet room bathroom in Dallas with flat-panel cabinets, light wood cabinets, a freestanding tub, white tile, ceramic tile, white walls, porcelain floors, an undermount sink, marble benchtops, beige floor, a hinged shower door, white benchtops, a double vanity, a freestanding vanity and vaulted.

Designer Maria Beck of M.E. Designs expertly combines fun wallpaper patterns and sophisticated colors in this lovely Alamo Heights home.
Primary Bathroom Paper Moon Painting wallpaper installation using Phillip Jeffries Manila Hemp

This primary bathroom exudes relaxing luxury. We created a beautiful open concept wet room that includes the tub and shower.
Mid-sized beach style master bathroom in Other with recessed-panel cabinets, white cabinets, a freestanding tub, a double shower, a one-piece toilet, green tile, ceramic tile, white walls, porcelain floors, a drop-in sink, marble benchtops, white floor, an open shower, white benchtops, a double vanity and a built-in vanity.
Mid-sized beach style master bathroom in Other with recessed-panel cabinets, white cabinets, a freestanding tub, a double shower, a one-piece toilet, green tile, ceramic tile, white walls, porcelain floors, a drop-in sink, marble benchtops, white floor, an open shower, white benchtops, a double vanity and a built-in vanity.

This primary bathroom features a luxury walk-in shower with floor-to-ceiling porcelain slabs on the walls, shampoo niche, and corner bench. The satin bronze plumbing fixture and linear drain finish add a beautiful metallic detail.

Photo of a small contemporary kids bathroom in Atlanta with shaker cabinets, dark wood cabinets, an alcove shower, white tile, subway tile, porcelain floors, marble benchtops, white floor, a hinged shower door, a niche, a single vanity and a freestanding vanity.

Expansive beach style master bathroom in Charleston with flat-panel cabinets, light wood cabinets, a freestanding tub, an open shower, white tile, white walls, porcelain floors, an integrated sink, marble benchtops, white floor, an open shower, white benchtops, a shower seat, a single vanity, a floating vanity, timber and planked wall panelling.

Inspiration for a small contemporary master bathroom in Atlanta with recessed-panel cabinets, green cabinets, an alcove shower, a two-piece toilet, gray tile, ceramic tile, white walls, porcelain floors, an undermount sink, marble benchtops, grey floor, multi-coloured benchtops, a double vanity and a freestanding vanity.
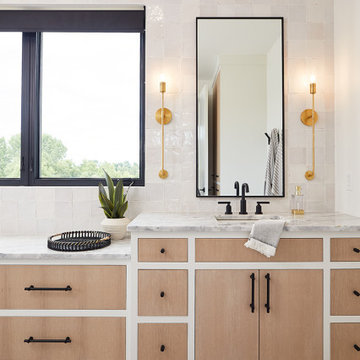
This is an example of a mid-sized contemporary master bathroom in Grand Rapids with flat-panel cabinets, light wood cabinets, beige tile, ceramic tile, white walls, porcelain floors, marble benchtops, beige floor, grey benchtops, a single vanity, a built-in vanity and an undermount sink.
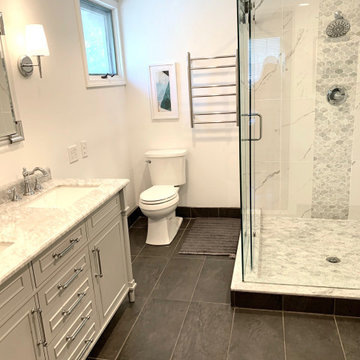
Inspiration for a mid-sized transitional master bathroom in Detroit with shaker cabinets, grey cabinets, a corner shower, a two-piece toilet, white tile, porcelain tile, white walls, porcelain floors, an undermount sink, marble benchtops, grey floor, a sliding shower screen, white benchtops, a niche, a double vanity and a freestanding vanity.

Total renovation of an existing ensuite bath. Soaking tub was replaced with a freestanding tub situated in-between two windows for a relaxing soak! The wonderful finishes and tile details at the glass enclosed shower tie the space together beautifully.
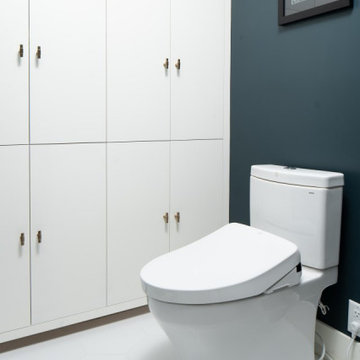
Our client asked us to remodel the Master Bathroom of her 1970's lake home which was quite an honor since it was an important and personal space that she had been dreaming about for years. As a busy doctor and mother of two, she needed a sanctuary to relax and unwind. She and her husband had previously remodeled their entire house except for the Master Bath which was dark, tight and tired. She wanted a better layout to create a bright, clean, modern space with Calacatta gold marble, navy blue glass tile and cabinets and a sprinkle of gold hardware. The results were stunning... a fresh, clean, modern, bright and beautiful Master Bathroom that our client was thrilled to enjoy for years to come.
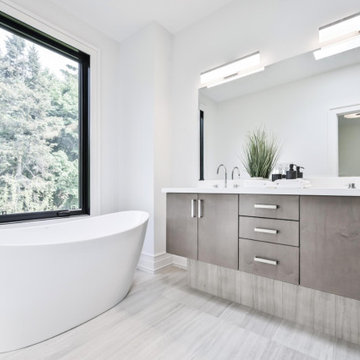
Inspiration for a mid-sized transitional master bathroom in Toronto with marble benchtops, flat-panel cabinets, brown cabinets, a freestanding tub, white walls, porcelain floors, an undermount sink, grey floor, white benchtops, a double vanity, a built-in vanity, a corner shower, a one-piece toilet, gray tile, porcelain tile and a hinged shower door.
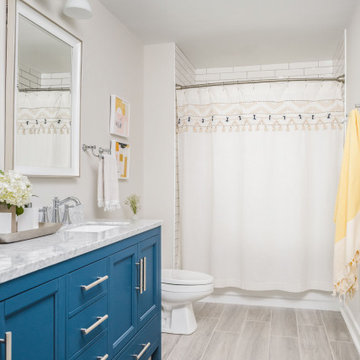
Photo Credit: Tiffany Ringwald
GC: Ekren Construction
Inspiration for a large traditional kids bathroom in Charlotte with shaker cabinets, blue cabinets, a drop-in tub, a shower/bathtub combo, a two-piece toilet, white tile, porcelain tile, grey walls, porcelain floors, an undermount sink, marble benchtops, grey floor, a shower curtain and grey benchtops.
Inspiration for a large traditional kids bathroom in Charlotte with shaker cabinets, blue cabinets, a drop-in tub, a shower/bathtub combo, a two-piece toilet, white tile, porcelain tile, grey walls, porcelain floors, an undermount sink, marble benchtops, grey floor, a shower curtain and grey benchtops.
Bathroom Design Ideas with Porcelain Floors and Marble Benchtops
5