Bathroom Design Ideas with Porcelain Floors and Solid Surface Benchtops
Refine by:
Budget
Sort by:Popular Today
221 - 240 of 16,250 photos
Item 1 of 3
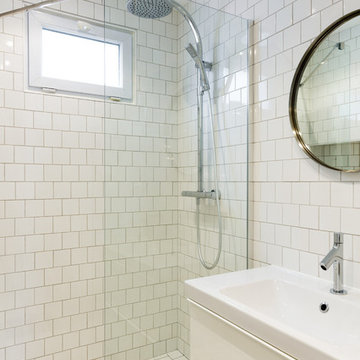
Une petite salle de bain doit avant tout être fonctionnelle et pratique. Mais cela ne veut pas dire pour autant que vous devez sacrifier son aspect esthétique !
Les photos à découvrir ci-dessous prouvent qu’il est également possible de décorer et d’aménager sa salle de bain à son style en se faisant réellement plaisir, même avec un espace limité.
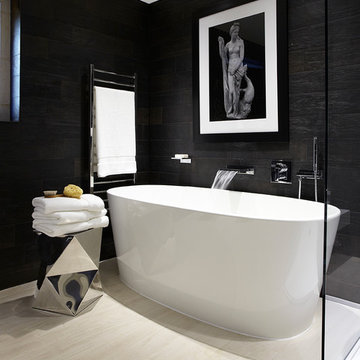
This is an example of a large modern master bathroom in Los Angeles with flat-panel cabinets, white cabinets, a freestanding tub, a bidet, black walls, porcelain floors and solid surface benchtops.
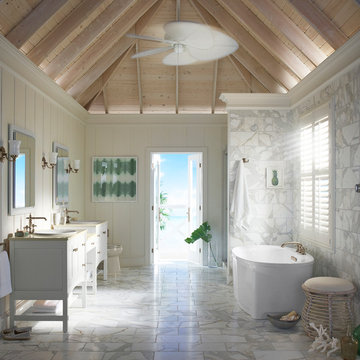
Photo of a mid-sized transitional master bathroom in Charlotte with shaker cabinets, white cabinets, beige walls, porcelain floors, a drop-in sink and solid surface benchtops.
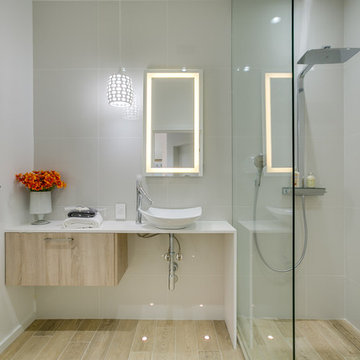
Unique Design & Construction www.uniquedesignco.com
Walls: Simplicity porcelain tile in White Polished 24x24
Vanity: PentalQuartz Super White 2cm
Floor: Wood Essence in Amber
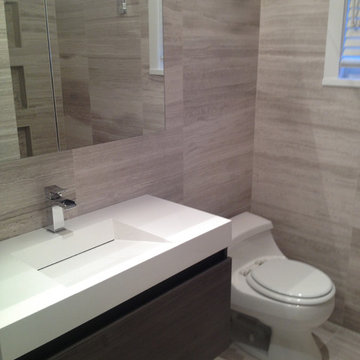
domilya GROUP
This is an example of a contemporary 3/4 bathroom in Toronto with flat-panel cabinets, dark wood cabinets, a one-piece toilet, gray tile, porcelain tile, grey walls, porcelain floors, an integrated sink and solid surface benchtops.
This is an example of a contemporary 3/4 bathroom in Toronto with flat-panel cabinets, dark wood cabinets, a one-piece toilet, gray tile, porcelain tile, grey walls, porcelain floors, an integrated sink and solid surface benchtops.
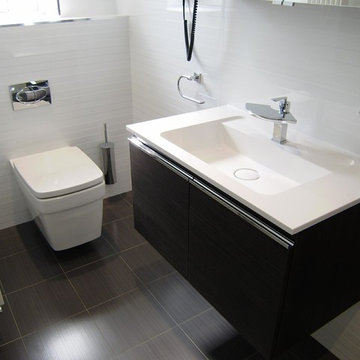
Compact En-Suite design completed by Reflections | Studio that demonstrates that even the smallest of spaces can be transformed by correct use of products. Here we specified large format white tiles to give the room the appearance of a larger area and then wall mounted fittings to show more floor space aiding to the client requirement of a feeling of more space within the room.
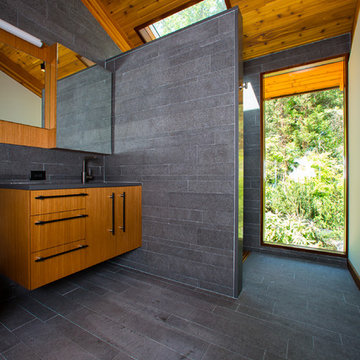
Photos by Shawn Lortie Photography
Inspiration for a mid-sized contemporary master bathroom in DC Metro with a curbless shower, flat-panel cabinets, medium wood cabinets, gray tile, porcelain tile, grey walls, porcelain floors, an undermount sink, solid surface benchtops, grey floor and an open shower.
Inspiration for a mid-sized contemporary master bathroom in DC Metro with a curbless shower, flat-panel cabinets, medium wood cabinets, gray tile, porcelain tile, grey walls, porcelain floors, an undermount sink, solid surface benchtops, grey floor and an open shower.
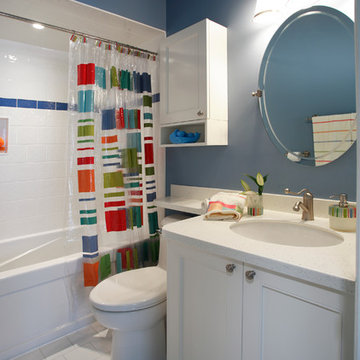
White and blue are a classic design combination and we felt done in this fresh way made this room work for the children and family guests. The dark blue glass tile is a fun accent but will look classic for years. The colourful accessories are perfect for the children and are contemporary enough to appeal to adults as well. White tiles, fixtures and cabinetry makes this space feel larger than it’s actual footprint. The white also helps keep it light and airy. Additional lighting was added in the tub area for evening tub time and showers too. The built-in niche keeps essentials handy. The additional counter space and cabinet add storage as well. The mirror can even be tilted so little faces can brush their own hair.
john trigiani photography
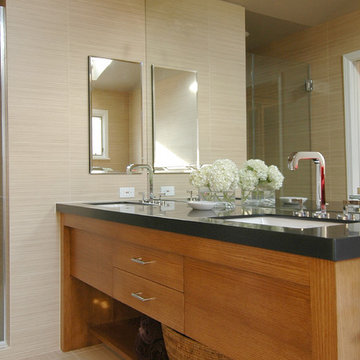
Mid-sized contemporary master bathroom in Boston with flat-panel cabinets, light wood cabinets, an alcove shower, beige tile, porcelain tile, beige walls, porcelain floors, an undermount sink, solid surface benchtops, beige floor and a hinged shower door.
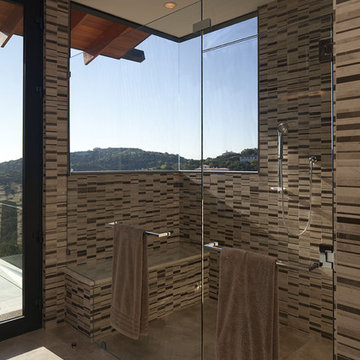
Inspiration for a large contemporary master bathroom in Austin with a curbless shower, beige tile, flat-panel cabinets, medium wood cabinets, a drop-in tub, stone tile, brown walls, porcelain floors, an undermount sink and solid surface benchtops.
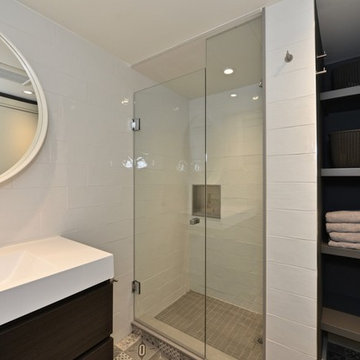
The bathroom in the basement spared no effort to create the kind of space you would be happy to use every day! natural light
Tomasz Majcherczyk Photography

FineCraft Contractors, Inc.
mcd Studio
Design ideas for a mid-sized traditional master bathroom in DC Metro with flat-panel cabinets, white cabinets, a freestanding tub, a corner shower, wood-look tile, porcelain floors, a drop-in sink, solid surface benchtops, brown floor, a hinged shower door, white benchtops, a double vanity and a floating vanity.
Design ideas for a mid-sized traditional master bathroom in DC Metro with flat-panel cabinets, white cabinets, a freestanding tub, a corner shower, wood-look tile, porcelain floors, a drop-in sink, solid surface benchtops, brown floor, a hinged shower door, white benchtops, a double vanity and a floating vanity.
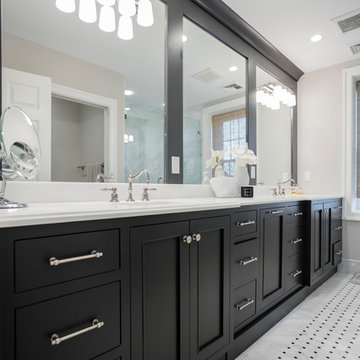
Design ideas for a large transitional master bathroom in Philadelphia with recessed-panel cabinets, black cabinets, black tile, white tile, porcelain tile, white walls, porcelain floors, an undermount sink and solid surface benchtops.

Wall hung ADP Glacier vanity in Natural Oak with a matching asymmetric mirror cabinet with open shelves on one side. Beneath the vanity is LED strip lighting on a sensor.

Modern Mid-Century style primary bathroom remodeling in Alexandria, VA with walnut flat door vanity, light gray painted wall, gold fixtures, black accessories, subway wall and star patterned porcelain floor tiles.

Small contemporary kids bathroom in West Midlands with flat-panel cabinets, white cabinets, a drop-in tub, a curbless shower, a wall-mount toilet, green tile, porcelain tile, white walls, porcelain floors, an integrated sink, solid surface benchtops, grey floor, a sliding shower screen, white benchtops, a single vanity and a floating vanity.

Two very cramped en-suite shower rooms have been reconfigured and reconstructed to provide a single spacious and very functional en-suite bathroom.
The work undertaken included the planning of the 2 bedrooms and the new en-suite, structural alterations to allow the wall between the original en-suites to be removed allowing them to be combined. Ceilings and floors have been levelled and reinforced, loft space and external walls all thermally insulated.
A new pressurised hot water system has been introduced allowing the removal of a pumped system, 2 electric showers and the 2 original hot and cold water tanks which has the added advantage of creating additional storage space.

A Relaxed Coastal Bathroom showcasing a sage green subway tiled feature wall combined with a white ripple wall tile and a light terrazzo floor tile.
This family-friendly bathroom uses brushed copper tapware from ABI Interiors throughout and features a rattan wall hung vanity with a stone top and an above counter vessel basin. An arch mirror and niche beside the vanity wall complements this user-friendly bathroom.
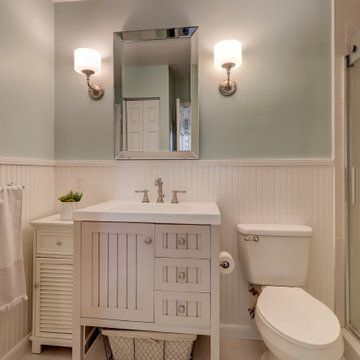
Photo of a small beach style bathroom in Other with recessed-panel cabinets, grey cabinets, an alcove shower, a two-piece toilet, gray tile, porcelain tile, blue walls, porcelain floors, an integrated sink, solid surface benchtops, grey floor, a hinged shower door, white benchtops, a single vanity and a freestanding vanity.
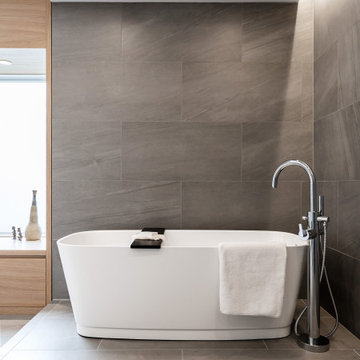
photography: Viktor Ramos
This is an example of a mid-sized modern master bathroom in Cincinnati with flat-panel cabinets, white cabinets, a freestanding tub, an open shower, gray tile, porcelain tile, white walls, porcelain floors, an undermount sink, solid surface benchtops, grey floor, an open shower, white benchtops, a shower seat, a double vanity and a floating vanity.
This is an example of a mid-sized modern master bathroom in Cincinnati with flat-panel cabinets, white cabinets, a freestanding tub, an open shower, gray tile, porcelain tile, white walls, porcelain floors, an undermount sink, solid surface benchtops, grey floor, an open shower, white benchtops, a shower seat, a double vanity and a floating vanity.
Bathroom Design Ideas with Porcelain Floors and Solid Surface Benchtops
12