Bathroom Design Ideas with Porcelain Floors and Solid Surface Benchtops
Refine by:
Budget
Sort by:Popular Today
141 - 160 of 16,231 photos
Item 1 of 3
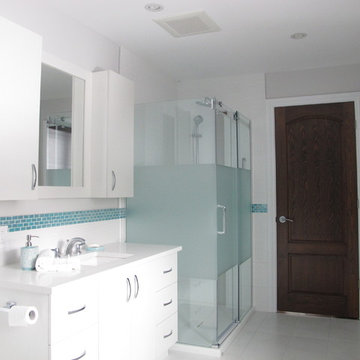
Tania Scardellato - TOC design
Inspiration for a mid-sized contemporary bathroom in Montreal with an undermount sink, flat-panel cabinets, white cabinets, solid surface benchtops, a drop-in tub, an alcove shower, a one-piece toilet, blue tile, mosaic tile, white walls and porcelain floors.
Inspiration for a mid-sized contemporary bathroom in Montreal with an undermount sink, flat-panel cabinets, white cabinets, solid surface benchtops, a drop-in tub, an alcove shower, a one-piece toilet, blue tile, mosaic tile, white walls and porcelain floors.
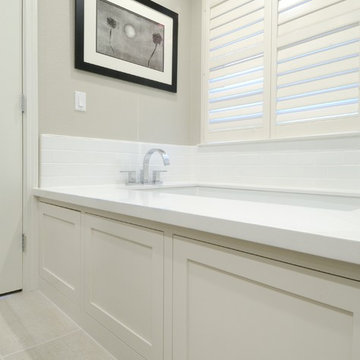
Corner, under mount soaking tub with subway tile in this contemporary master bathroom makeover. Operable access panel for plumbing.
This is an example of a mid-sized contemporary master bathroom in Sacramento with an undermount sink, shaker cabinets, white cabinets, solid surface benchtops, an undermount tub, a corner shower, white tile, subway tile, grey walls and porcelain floors.
This is an example of a mid-sized contemporary master bathroom in Sacramento with an undermount sink, shaker cabinets, white cabinets, solid surface benchtops, an undermount tub, a corner shower, white tile, subway tile, grey walls and porcelain floors.
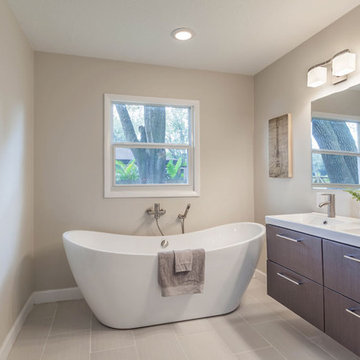
David Sibbitt
Large midcentury master bathroom in Tampa with a trough sink, flat-panel cabinets, dark wood cabinets, solid surface benchtops, a freestanding tub, an open shower, a one-piece toilet, multi-coloured tile, stone tile, beige walls and porcelain floors.
Large midcentury master bathroom in Tampa with a trough sink, flat-panel cabinets, dark wood cabinets, solid surface benchtops, a freestanding tub, an open shower, a one-piece toilet, multi-coloured tile, stone tile, beige walls and porcelain floors.
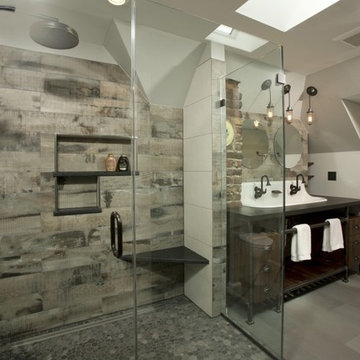
Four Brothers LLC
Inspiration for a large industrial master bathroom in DC Metro with a trough sink, dark wood cabinets, solid surface benchtops, an open shower, gray tile, porcelain tile, grey walls, porcelain floors, open cabinets, a two-piece toilet, grey floor and a hinged shower door.
Inspiration for a large industrial master bathroom in DC Metro with a trough sink, dark wood cabinets, solid surface benchtops, an open shower, gray tile, porcelain tile, grey walls, porcelain floors, open cabinets, a two-piece toilet, grey floor and a hinged shower door.
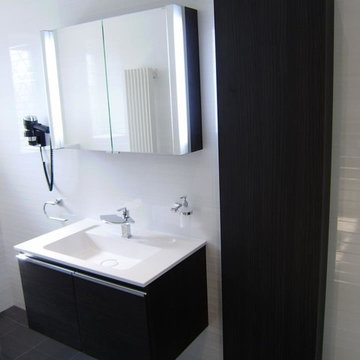
Compact En-Suite design completed by Reflections | Studio that demonstrates that even the smallest of spaces can be transformed by correct use of products. Here we specified large format white tiles to give the room the appearance of a larger area and then wall mounted fittings to show more floor space aiding to the client requirement of a feeling of more space within the room.
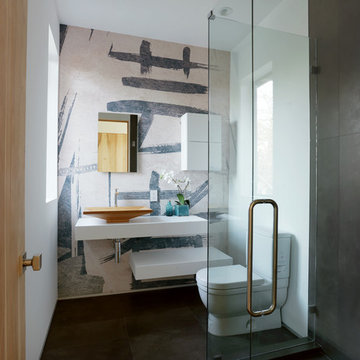
addet madan Design
This is an example of a small contemporary 3/4 bathroom in Los Angeles with a vessel sink, open cabinets, white cabinets, a corner shower, white walls, a two-piece toilet, porcelain floors and solid surface benchtops.
This is an example of a small contemporary 3/4 bathroom in Los Angeles with a vessel sink, open cabinets, white cabinets, a corner shower, white walls, a two-piece toilet, porcelain floors and solid surface benchtops.
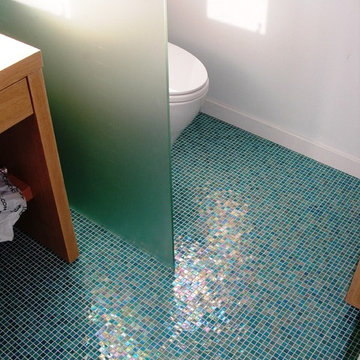
The Home Doctors Inc
Photo of a small eclectic master bathroom in San Francisco with open cabinets, light wood cabinets, an open shower, a one-piece toilet, blue tile, multi-coloured tile, glass tile, blue walls, porcelain floors, an integrated sink and solid surface benchtops.
Photo of a small eclectic master bathroom in San Francisco with open cabinets, light wood cabinets, an open shower, a one-piece toilet, blue tile, multi-coloured tile, glass tile, blue walls, porcelain floors, an integrated sink and solid surface benchtops.
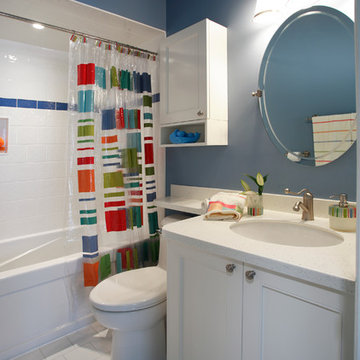
White and blue are a classic design combination and we felt done in this fresh way made this room work for the children and family guests. The dark blue glass tile is a fun accent but will look classic for years. The colourful accessories are perfect for the children and are contemporary enough to appeal to adults as well. White tiles, fixtures and cabinetry makes this space feel larger than it’s actual footprint. The white also helps keep it light and airy. Additional lighting was added in the tub area for evening tub time and showers too. The built-in niche keeps essentials handy. The additional counter space and cabinet add storage as well. The mirror can even be tilted so little faces can brush their own hair.
john trigiani photography
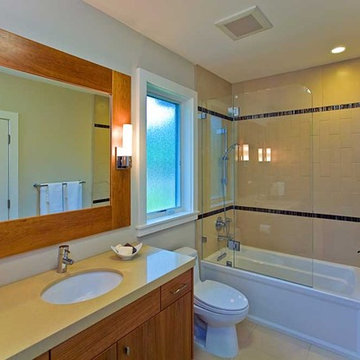
Bathroom with furniture style custom cabinets. Notice the tile niche and accent tiles. Part of whole house remodel. Notice vertical subway tile.
Design ideas for a mid-sized contemporary bathroom in San Francisco with an undermount sink, furniture-like cabinets, medium wood cabinets, solid surface benchtops, an alcove tub, a shower/bathtub combo, a one-piece toilet, beige tile, porcelain tile, white walls and porcelain floors.
Design ideas for a mid-sized contemporary bathroom in San Francisco with an undermount sink, furniture-like cabinets, medium wood cabinets, solid surface benchtops, an alcove tub, a shower/bathtub combo, a one-piece toilet, beige tile, porcelain tile, white walls and porcelain floors.

Modern Mid-Century style primary bathroom remodeling in Alexandria, VA with walnut flat door vanity, light gray painted wall, gold fixtures, black accessories, subway and star patterned ceramic tiles.
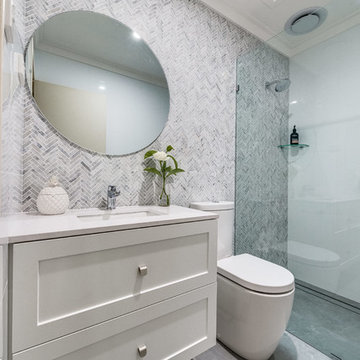
Another beautiful bathroom renovation! We absolutely love this stunning herringbone feature wall tile with class & sophistication. Herringbone is still quite the classic trend giving any bathroom a superior feel. Floor tile in Ash grey, with a marble vein design through it - just beautiful!
Clean lines with stunning Silestone by Cosentino 'White Storm' stone bench top and undermount basin. And a touch of class with of course our friends Reece Bathrooms Reece Accessories. And don't you just love the long channel grate with tile insert, a much cleaner, hidden bathroom drain.
www.start2finishrenovations.com.au
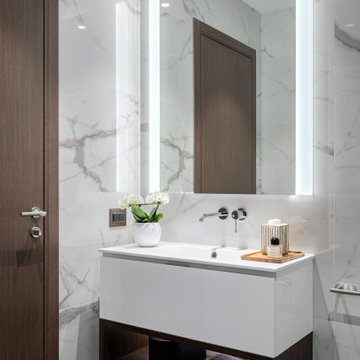
Ванная комната с отделкой стен мраморным керамогранитом.
This is an example of a mid-sized contemporary master bathroom in Saint Petersburg with flat-panel cabinets, brown cabinets, white tile, porcelain tile, solid surface benchtops, white benchtops, a single vanity, a floating vanity, an alcove shower, a wall-mount toilet, a vessel sink, a hinged shower door, black walls, porcelain floors and black floor.
This is an example of a mid-sized contemporary master bathroom in Saint Petersburg with flat-panel cabinets, brown cabinets, white tile, porcelain tile, solid surface benchtops, white benchtops, a single vanity, a floating vanity, an alcove shower, a wall-mount toilet, a vessel sink, a hinged shower door, black walls, porcelain floors and black floor.

This remodeled vanity includes two medicine cabinets and a makeup seating area.
Design ideas for a large arts and crafts master wet room bathroom in Other with shaker cabinets, white cabinets, a claw-foot tub, a two-piece toilet, white tile, porcelain tile, white walls, porcelain floors, an undermount sink, white floor, an open shower, grey benchtops, a single vanity, a built-in vanity and solid surface benchtops.
Design ideas for a large arts and crafts master wet room bathroom in Other with shaker cabinets, white cabinets, a claw-foot tub, a two-piece toilet, white tile, porcelain tile, white walls, porcelain floors, an undermount sink, white floor, an open shower, grey benchtops, a single vanity, a built-in vanity and solid surface benchtops.

Design ideas for a small eclectic 3/4 bathroom in San Francisco with shaker cabinets, medium wood cabinets, an alcove tub, a shower/bathtub combo, a two-piece toilet, green tile, porcelain tile, white walls, porcelain floors, an undermount sink, solid surface benchtops, grey floor, a shower curtain, white benchtops, a single vanity and a freestanding vanity.
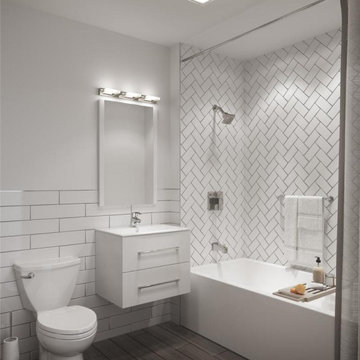
Design ideas for a small contemporary master bathroom in New York with flat-panel cabinets, white cabinets, a freestanding tub, a shower/bathtub combo, a one-piece toilet, white tile, subway tile, white walls, porcelain floors, an integrated sink, solid surface benchtops, grey floor, a shower curtain, white benchtops, a single vanity and a floating vanity.
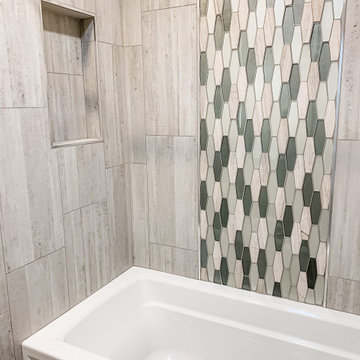
This is an example of a small contemporary bathroom in San Francisco with flat-panel cabinets, grey cabinets, an alcove tub, a shower/bathtub combo, a one-piece toilet, gray tile, porcelain tile, grey walls, porcelain floors, an integrated sink, solid surface benchtops, grey floor, a shower curtain, white benchtops, a niche, a single vanity and a freestanding vanity.
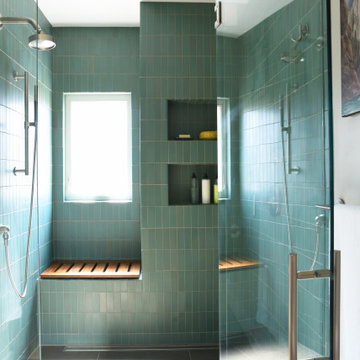
About five years ago, these homeowners saw the potential in a brick-and-oak-heavy, wallpaper-bedecked, 1990s-in-all-the-wrong-ways home tucked in a wooded patch among fields somewhere between Indianapolis and Bloomington. Their first project with SYH was a kitchen remodel, a total overhaul completed by JL Benton Contracting, that added color and function for this family of three (not counting the cats). A couple years later, they were knocking on our door again to strip the ensuite bedroom of its ruffled valences and red carpet—a bold choice that ran right into the bathroom (!)—and make it a serene retreat. Color and function proved the goals yet again, and JL Benton was back to make the design reality. The clients thoughtfully chose to maximize their budget in order to get a whole lot of bells and whistles—details that undeniably change their daily experience of the space. The fantastic zero-entry shower is composed of handmade tile from Heath Ceramics of California. A window where the was none, a handsome teak bench, thoughtful niches, and Kohler fixtures in vibrant brushed nickel finish complete the shower. Custom mirrors and cabinetry by Stoll’s Woodworking, in both the bathroom and closet, elevate the whole design. What you don't see: heated floors, which everybody needs in Indiana.
Contractor: JL Benton Contracting
Cabinetry: Stoll's Woodworking
Photographer: Michiko Owaki
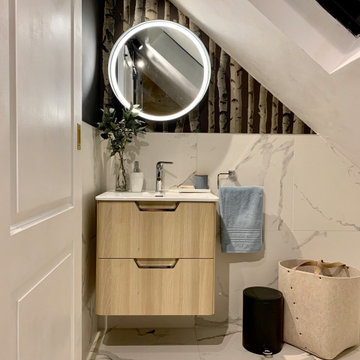
Loft bathroom design inspired by love to wood, forest, and simplicity by Scandinavian design culture. Playing with different textures and vibrant contrast of black walls and Carrara white marble floor.
Our colour scheme: white, black, light brow of natural wood, grey & green.
Does your bathroom need a facelift? or planning loft extension?
Overwhelmed with too many options and not sure what colours to choose?
Send us a msg, we are here to help you with your project!
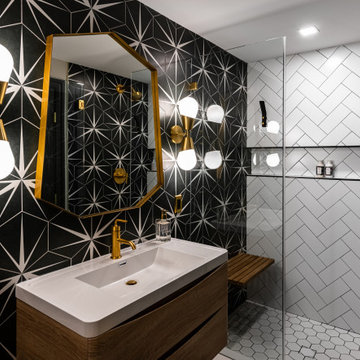
This is an example of a mid-sized transitional 3/4 bathroom in DC Metro with flat-panel cabinets, dark wood cabinets, an alcove tub, an alcove shower, multi-coloured tile, porcelain tile, multi-coloured walls, porcelain floors, an integrated sink, solid surface benchtops, white floor, a hinged shower door and white benchtops.
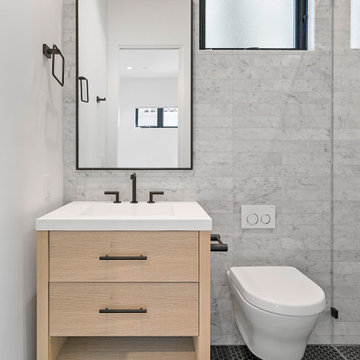
Mid-sized modern 3/4 bathroom in San Francisco with flat-panel cabinets, light wood cabinets, an alcove shower, a wall-mount toilet, gray tile, marble, grey walls, porcelain floors, an undermount sink, solid surface benchtops, black floor and white benchtops.
Bathroom Design Ideas with Porcelain Floors and Solid Surface Benchtops
8