All Wall Treatments Bathroom Design Ideas with Porcelain Floors
Refine by:
Budget
Sort by:Popular Today
101 - 120 of 6,125 photos
Item 1 of 3

Bright whites with a little color and decor to pop
Mid-sized country master bathroom in Seattle with shaker cabinets, white cabinets, a freestanding tub, a corner shower, a one-piece toilet, green tile, ceramic tile, porcelain floors, an undermount sink, engineered quartz benchtops, white floor, a hinged shower door, white benchtops, a niche, a double vanity, a built-in vanity and decorative wall panelling.
Mid-sized country master bathroom in Seattle with shaker cabinets, white cabinets, a freestanding tub, a corner shower, a one-piece toilet, green tile, ceramic tile, porcelain floors, an undermount sink, engineered quartz benchtops, white floor, a hinged shower door, white benchtops, a niche, a double vanity, a built-in vanity and decorative wall panelling.
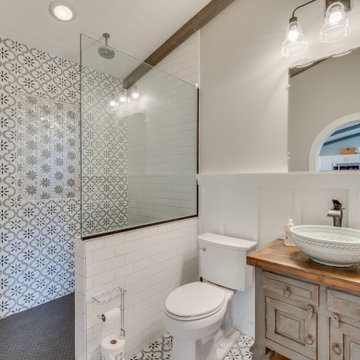
We transitioned the floor tile to the rear shower wall with an inset flower glass tile to incorporate the adjoining tile and keep with the cottage theme
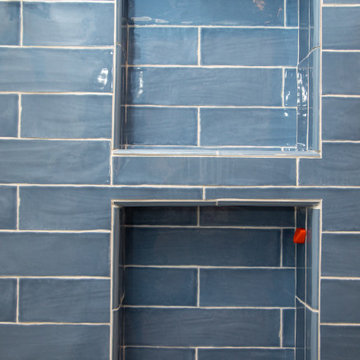
Beautiful Farmhouse Design in master bath. Lots of color, herringbone tile floor, quartz countertops, rectangle sinks, large shower, incredible freestanding soaking tub, wainscoting, Toto toilets
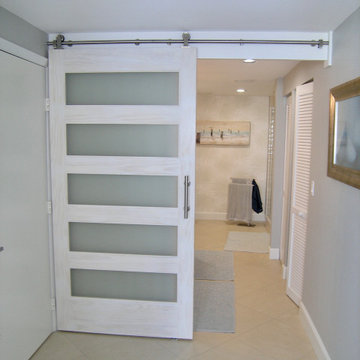
Barn Door leading to Master Bathroom
This is an example of a small contemporary kids bathroom in Tampa with louvered cabinets, distressed cabinets, an alcove tub, a shower/bathtub combo, a two-piece toilet, gray tile, glass tile, blue walls, porcelain floors, a drop-in sink, engineered quartz benchtops, beige floor, white benchtops, a niche, a single vanity, a built-in vanity and wallpaper.
This is an example of a small contemporary kids bathroom in Tampa with louvered cabinets, distressed cabinets, an alcove tub, a shower/bathtub combo, a two-piece toilet, gray tile, glass tile, blue walls, porcelain floors, a drop-in sink, engineered quartz benchtops, beige floor, white benchtops, a niche, a single vanity, a built-in vanity and wallpaper.
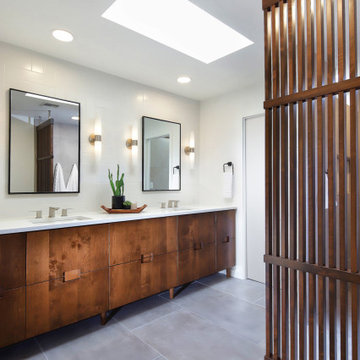
This is an example of a mid-sized midcentury master bathroom in Phoenix with flat-panel cabinets, medium wood cabinets, a curbless shower, a one-piece toilet, gray tile, porcelain tile, white walls, porcelain floors, an undermount sink, engineered quartz benchtops, grey floor, an open shower, white benchtops, a niche, a double vanity, a built-in vanity and wood walls.
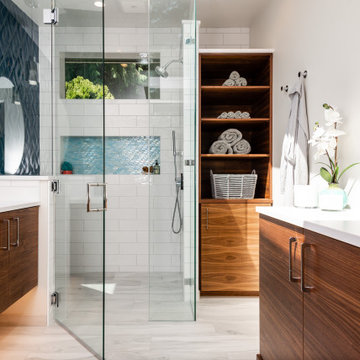
This stunning master bathroom started with a creative reconfiguration of space, but it’s the wall of shimmering blue dimensional tile that really makes this a “statement” bathroom.
The homeowners’, parents of two boys, wanted to add a master bedroom and bath onto the main floor of their classic mid-century home. Their objective was to be close to their kids’ rooms, but still have a quiet and private retreat.
To obtain space for the master suite, the construction was designed to add onto the rear of their home. This was done by expanding the interior footprint into their existing outside corner covered patio. To create a sizeable suite, we also utilized the current interior footprint of their existing laundry room, adjacent to the patio. The design also required rebuilding the exterior walls of the kitchen nook which was adjacent to the back porch. Our clients rounded out the updated rear home design by installing all new windows along the back wall of their living and dining rooms.
Once the structure was formed, our design team worked with the homeowners to fill in the space with luxurious elements to form their desired retreat with universal design in mind. The selections were intentional, mixing modern-day comfort and amenities with 1955 architecture.
The shower was planned to be accessible and easy to use at the couple ages in place. Features include a curb-less, walk-in shower with a wide shower door. We also installed two shower fixtures, a handheld unit and showerhead.
To brighten the room without sacrificing privacy, a clearstory window was installed high in the shower and the room is topped off with a skylight.
For ultimate comfort, heated floors were installed below the silvery gray wood-plank floor tiles which run throughout the entire room and into the shower! Additional features include custom cabinetry in rich walnut with horizontal grain and white quartz countertops. In the shower, oversized white subway tiles surround a mermaid-like soft-blue tile niche, and at the vanity the mirrors are surrounded by boomerang-shaped ultra-glossy marine blue tiles. These create a dramatic focal point. Serene and spectacular.
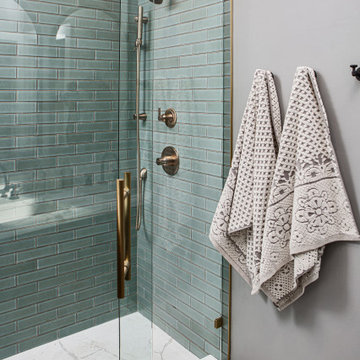
Our client’s charming cottage was no longer meeting the needs of their family. We needed to give them more space but not lose the quaint characteristics that make this little historic home so unique. So we didn’t go up, and we didn’t go wide, instead we took this master suite addition straight out into the backyard and maintained 100% of the original historic façade.
Master Suite
This master suite is truly a private retreat. We were able to create a variety of zones in this suite to allow room for a good night’s sleep, reading by a roaring fire, or catching up on correspondence. The fireplace became the real focal point in this suite. Wrapped in herringbone whitewashed wood planks and accented with a dark stone hearth and wood mantle, we can’t take our eyes off this beauty. With its own private deck and access to the backyard, there is really no reason to ever leave this little sanctuary.
Master Bathroom
The master bathroom meets all the homeowner’s modern needs but has plenty of cozy accents that make it feel right at home in the rest of the space. A natural wood vanity with a mixture of brass and bronze metals gives us the right amount of warmth, and contrasts beautifully with the off-white floor tile and its vintage hex shape. Now the shower is where we had a little fun, we introduced the soft matte blue/green tile with satin brass accents, and solid quartz floor (do you see those veins?!). And the commode room is where we had a lot fun, the leopard print wallpaper gives us all lux vibes (rawr!) and pairs just perfectly with the hex floor tile and vintage door hardware.
Hall Bathroom
We wanted the hall bathroom to drip with vintage charm as well but opted to play with a simpler color palette in this space. We utilized black and white tile with fun patterns (like the little boarder on the floor) and kept this room feeling crisp and bright.
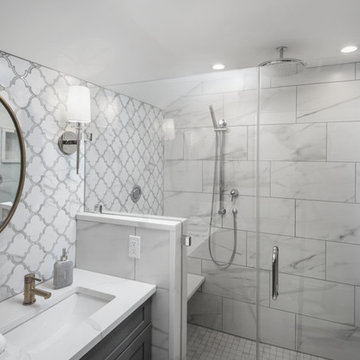
White and grey bathroom with a printed tile made this bathroom feel warm and cozy. Wall scones, gold mirrors and a mix of gold and silver accessories brought this bathroom to life.
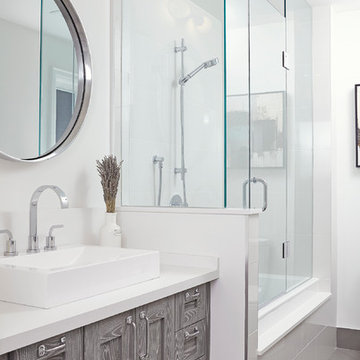
BiglarKinyan Design - Toronto
Inspiration for a mid-sized transitional master bathroom in Toronto with flat-panel cabinets, an alcove shower, a two-piece toilet, gray tile, porcelain tile, white walls, porcelain floors, engineered quartz benchtops, grey cabinets, an alcove tub, a vessel sink and a hinged shower door.
Inspiration for a mid-sized transitional master bathroom in Toronto with flat-panel cabinets, an alcove shower, a two-piece toilet, gray tile, porcelain tile, white walls, porcelain floors, engineered quartz benchtops, grey cabinets, an alcove tub, a vessel sink and a hinged shower door.
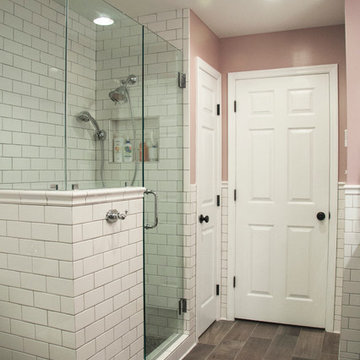
Designer: Terri Sears
Photography: Melissa Mills
Mid-sized traditional master bathroom in Nashville with an undermount sink, shaker cabinets, dark wood cabinets, granite benchtops, a freestanding tub, a two-piece toilet, white tile, subway tile, pink walls, porcelain floors, an alcove shower, brown floor, a hinged shower door and multi-coloured benchtops.
Mid-sized traditional master bathroom in Nashville with an undermount sink, shaker cabinets, dark wood cabinets, granite benchtops, a freestanding tub, a two-piece toilet, white tile, subway tile, pink walls, porcelain floors, an alcove shower, brown floor, a hinged shower door and multi-coloured benchtops.
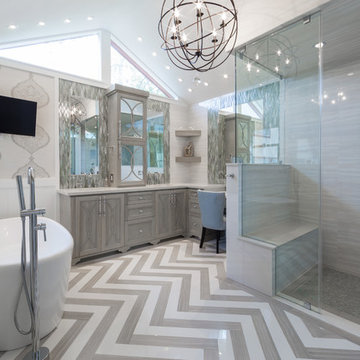
This is an older house in Rice University that needed an updated master bathroom. The original shower was only 36" x 36". Spa Bath Renovation Spring 2014, Design, Reorganize and Build. We moved the tub, shower and toilet to different locations to make the bathroom look more organized. We used pure white caeserstone counter tops, hansgrohe metris faucet, glass mosaic tile (Daltile - City Lights), stand silver 12 x 24 porcelain floor cut into 4 x 24 strips to make the chevron pattern on the floor, shower glass panel, shower niche, rain shower head, wet bath floating tub. The walls feature a amazing wallpaper by Carl Robinson, my favorite designer! Custom cabinets in a grey stain with mirror doors and circle overlays. The tower in center features charging station for toothbrushes, iPADs, and cell phones. Spacious Spa Bath. TV in bathroom, large chandelier in bathroom. Half circle cabinet doors with mirrors. Anther chandelier in a master bathroom. Zig zag tile design, zig zag how to do floor, how to do a zig tag tile floor, chevron tile floor, zig zag floor cut tile, chevron floor cut tile, chevron tile pattern, how to make a tile chevron floor pattern, zig zag tile floor pattern.
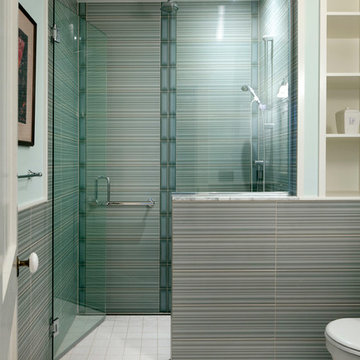
Greg Premru
Photo of a mid-sized contemporary bathroom in Boston with a curbless shower, open cabinets, white cabinets, blue tile, porcelain tile, green walls, porcelain floors and marble benchtops.
Photo of a mid-sized contemporary bathroom in Boston with a curbless shower, open cabinets, white cabinets, blue tile, porcelain tile, green walls, porcelain floors and marble benchtops.
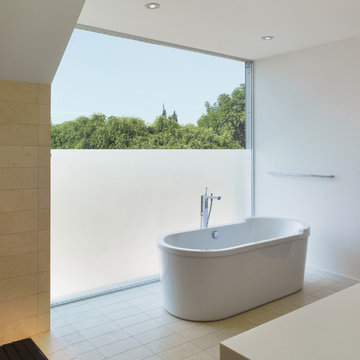
A Philippe Starck tub occupies an over-scaled window box above the entry.
Photo of a small modern master bathroom in Los Angeles with a freestanding tub, beige tile, porcelain tile, white walls, porcelain floors and engineered quartz benchtops.
Photo of a small modern master bathroom in Los Angeles with a freestanding tub, beige tile, porcelain tile, white walls, porcelain floors and engineered quartz benchtops.
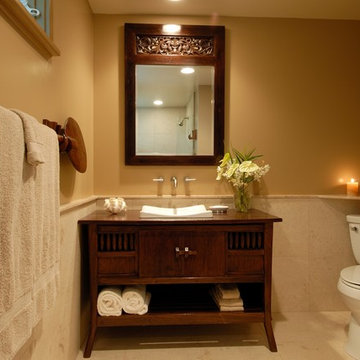
Photography: Augie Salbosa
Bathroom remodel
This is an example of a tropical bathroom in Hawaii with a vessel sink, beige walls, porcelain floors, flat-panel cabinets and a freestanding vanity.
This is an example of a tropical bathroom in Hawaii with a vessel sink, beige walls, porcelain floors, flat-panel cabinets and a freestanding vanity.

Modern bathroom with feature wavy tiled wall, with round mirror with LED back light..
This is an example of a mid-sized contemporary bathroom in Sydney with flat-panel cabinets, medium wood cabinets, gray tile, porcelain tile, white walls, porcelain floors, a console sink, engineered quartz benchtops, beige floor, an open shower, white benchtops, a single vanity, a freestanding vanity, vaulted and planked wall panelling.
This is an example of a mid-sized contemporary bathroom in Sydney with flat-panel cabinets, medium wood cabinets, gray tile, porcelain tile, white walls, porcelain floors, a console sink, engineered quartz benchtops, beige floor, an open shower, white benchtops, a single vanity, a freestanding vanity, vaulted and planked wall panelling.

Mid-sized contemporary 3/4 bathroom in Moscow with flat-panel cabinets, beige cabinets, a hot tub, a corner shower, a wall-mount toilet, green tile, ceramic tile, green walls, porcelain floors, a drop-in sink, solid surface benchtops, white floor, a sliding shower screen, white benchtops, an enclosed toilet, a single vanity, a floating vanity and wood walls.

Dark stone, custom cherry cabinetry, misty forest wallpaper, and a luxurious soaker tub mix together to create this spectacular primary bathroom. These returning clients came to us with a vision to transform their builder-grade bathroom into a showpiece, inspired in part by the Japanese garden and forest surrounding their home. Our designer, Anna, incorporated several accessibility-friendly features into the bathroom design; a zero-clearance shower entrance, a tiled shower bench, stylish grab bars, and a wide ledge for transitioning into the soaking tub. Our master cabinet maker and finish carpenters collaborated to create the handmade tapered legs of the cherry cabinets, a custom mirror frame, and new wood trim.

warm modern masculine primary suite
Design ideas for a large contemporary bathroom in New York with flat-panel cabinets, brown cabinets, a freestanding tub, an alcove shower, a bidet, beige tile, ceramic tile, white walls, porcelain floors, an undermount sink, soapstone benchtops, black floor, an open shower, black benchtops, a shower seat, a double vanity, a floating vanity, vaulted and wood walls.
Design ideas for a large contemporary bathroom in New York with flat-panel cabinets, brown cabinets, a freestanding tub, an alcove shower, a bidet, beige tile, ceramic tile, white walls, porcelain floors, an undermount sink, soapstone benchtops, black floor, an open shower, black benchtops, a shower seat, a double vanity, a floating vanity, vaulted and wood walls.
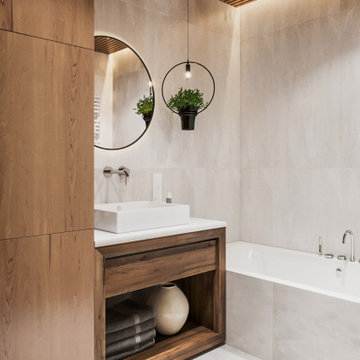
Mid-sized contemporary master bathroom in Other with flat-panel cabinets, medium wood cabinets, beige tile, porcelain tile, white walls, porcelain floors, solid surface benchtops, white floor, white benchtops, an alcove tub, a vessel sink and wood walls.

From the contrasting blue tile to the sleek standing tub, this primary bathroom truly has it all.
Inspiration for a transitional bathroom in Chicago with ceramic tile, porcelain floors, recessed-panel cabinets, black cabinets, a freestanding tub, blue tile, white walls, an undermount sink, grey floor, white benchtops, a double vanity and planked wall panelling.
Inspiration for a transitional bathroom in Chicago with ceramic tile, porcelain floors, recessed-panel cabinets, black cabinets, a freestanding tub, blue tile, white walls, an undermount sink, grey floor, white benchtops, a double vanity and planked wall panelling.
All Wall Treatments Bathroom Design Ideas with Porcelain Floors
6